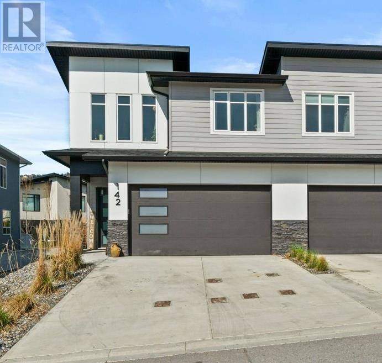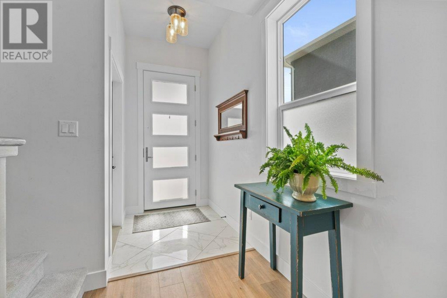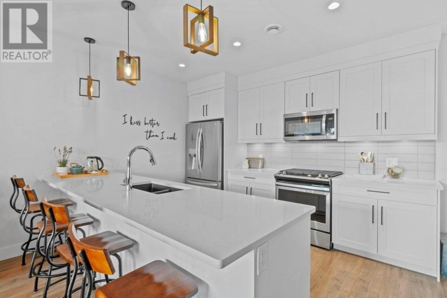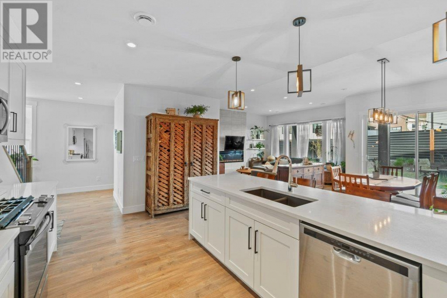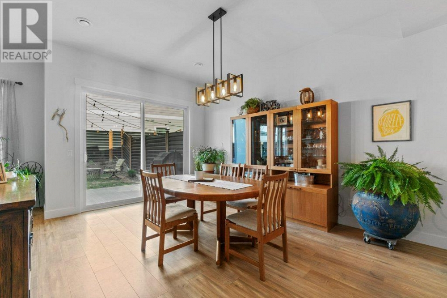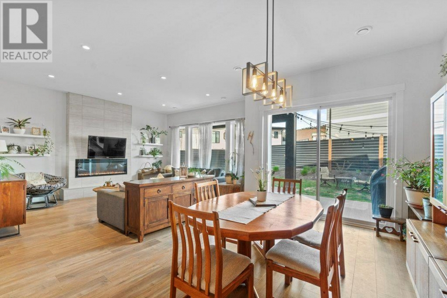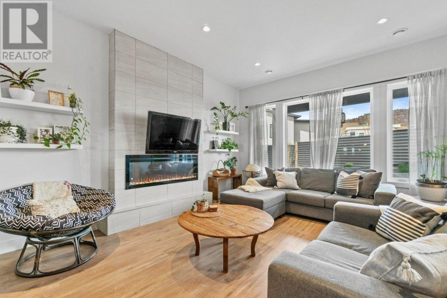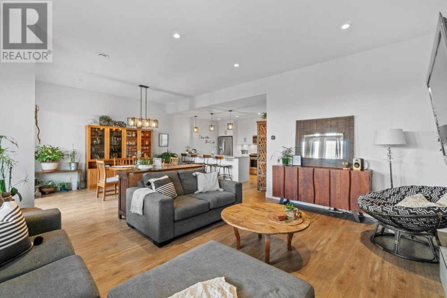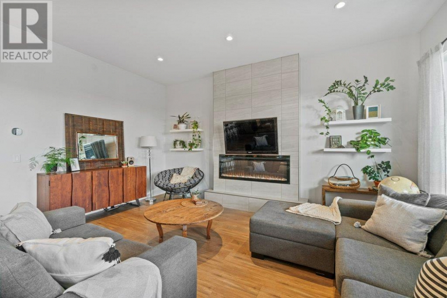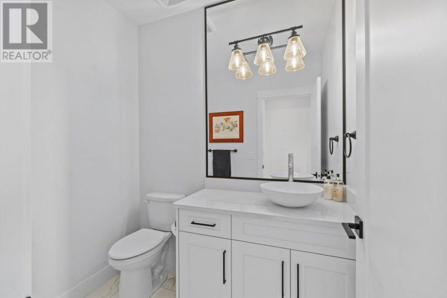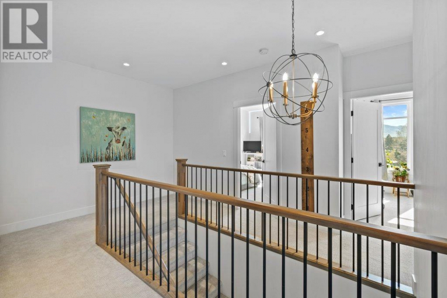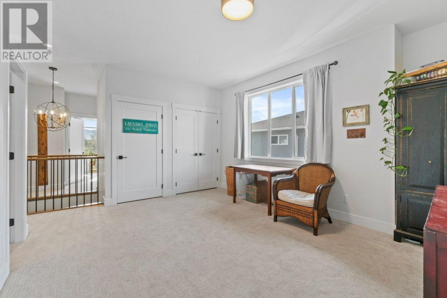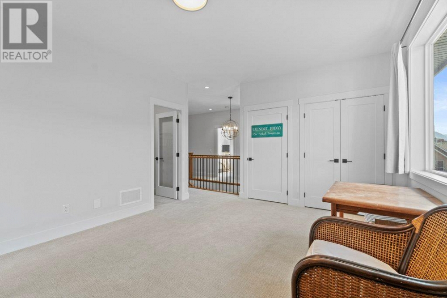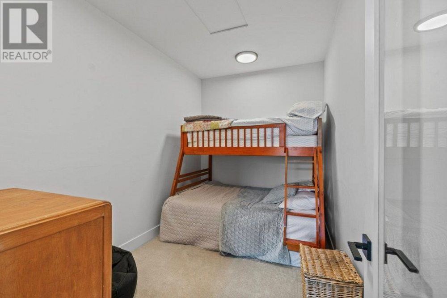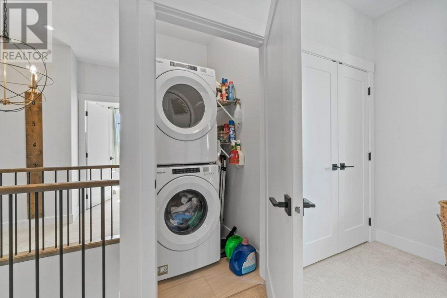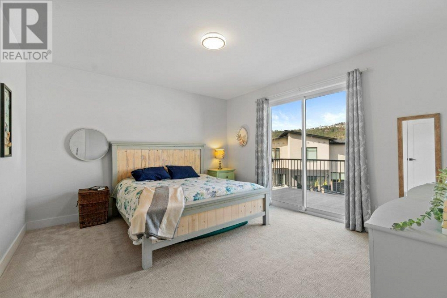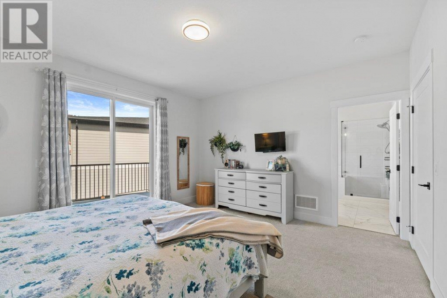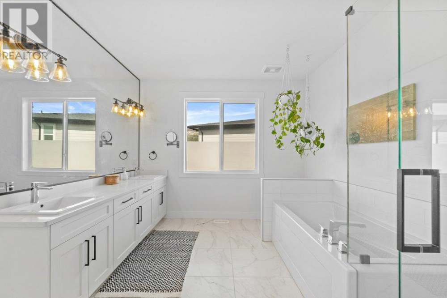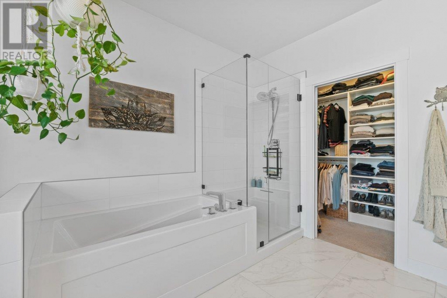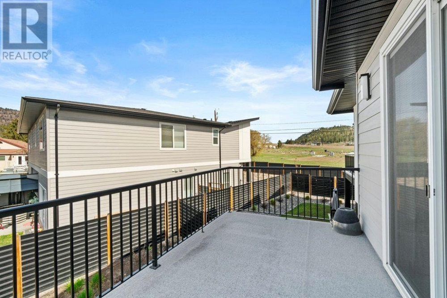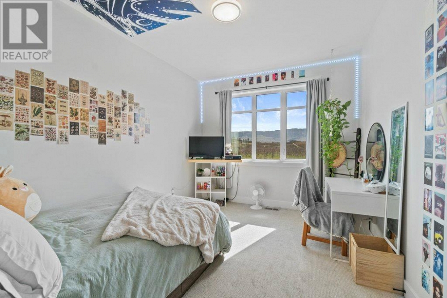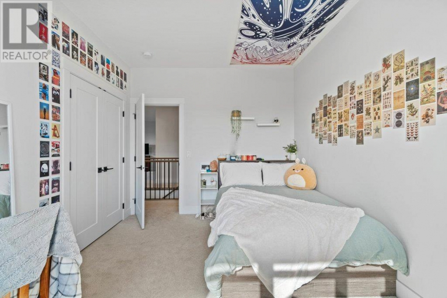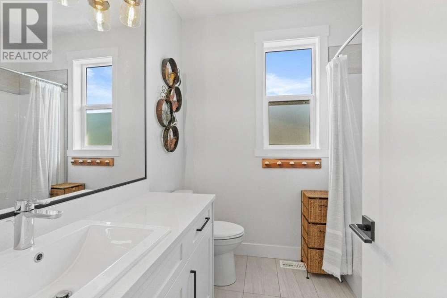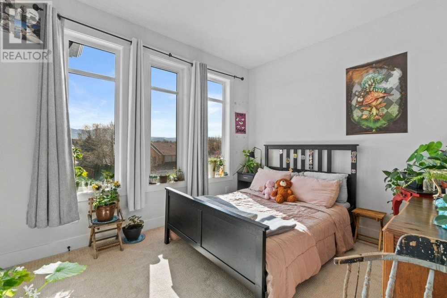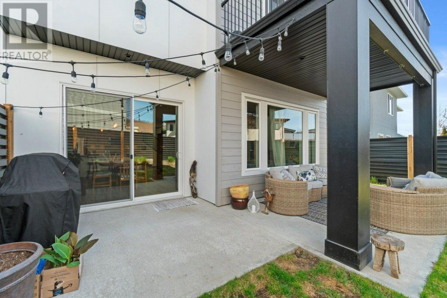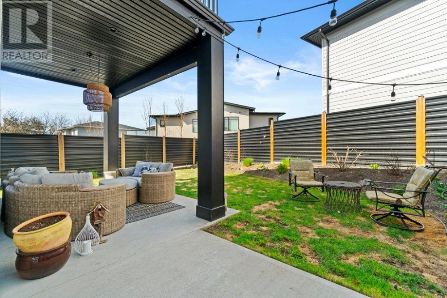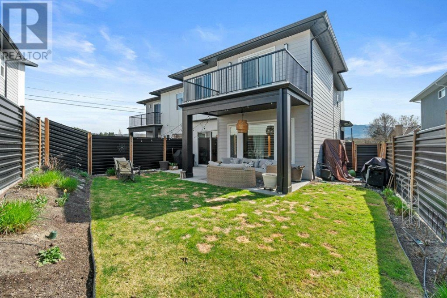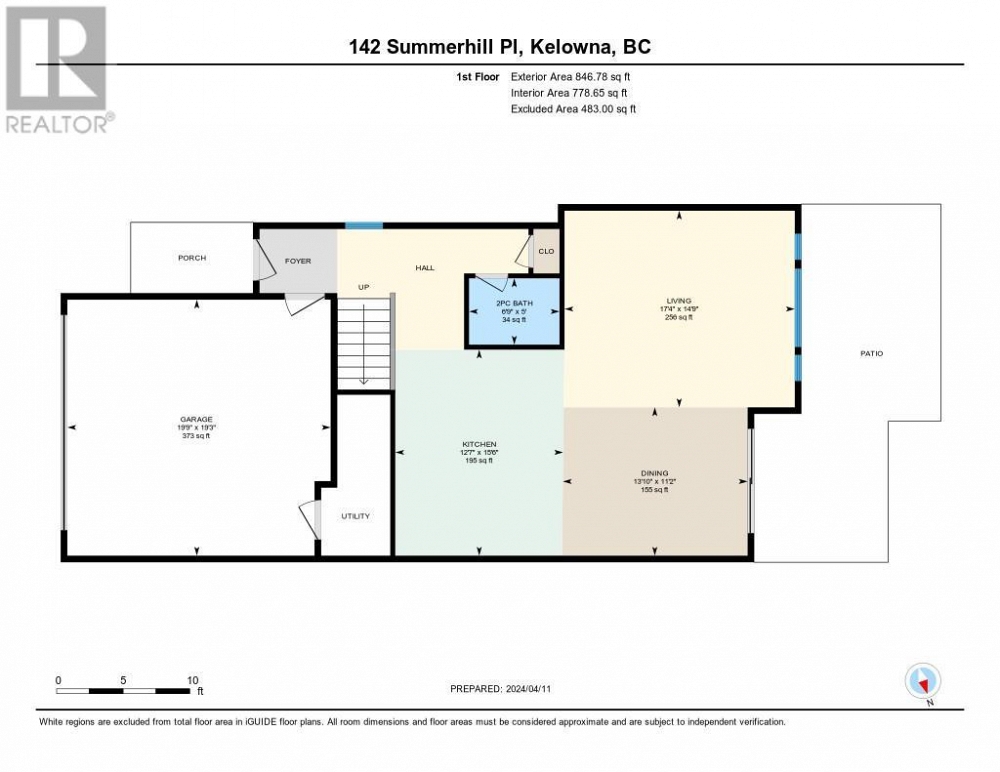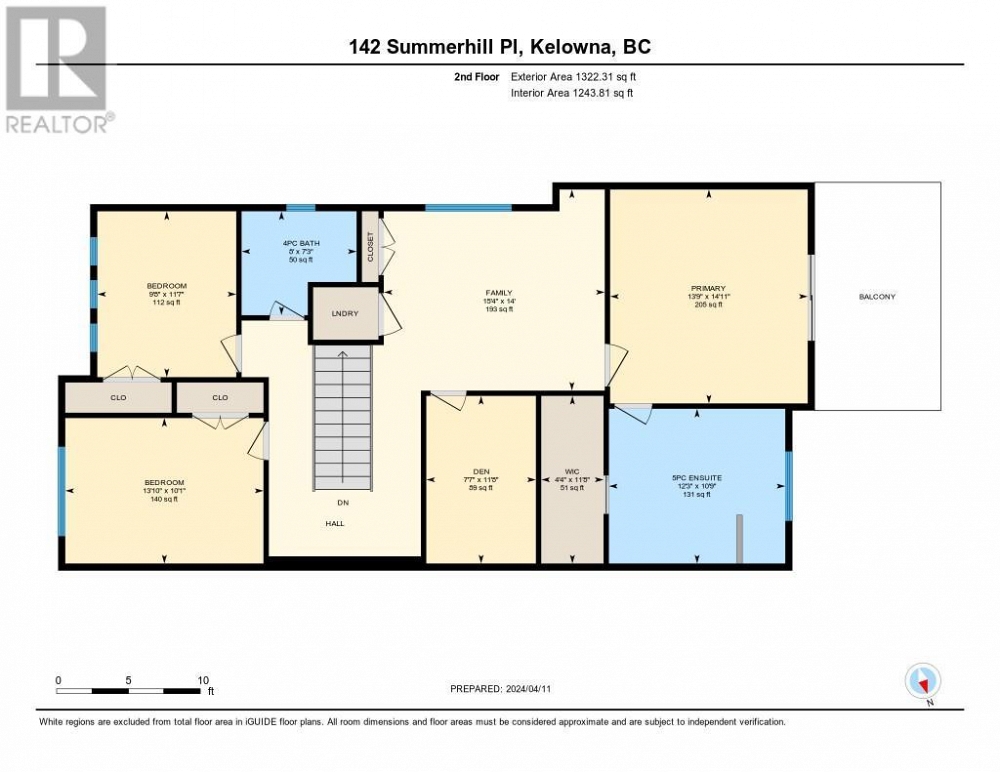142 Summerhill Place Kelowna, British Columbia V1V1T6
$928,800
Description
This bright, west facing, half duplex is perfect for families! Its design is both functional and inviting. The main level's open great room layout, combined with 10' ceilings in the living area and a wall of windows, creates a bright and spacious atmosphere perfect for gatherings and relaxation. The family kitchen with an eating counter and dining room serve as the heart of the home, fostering connection and convenience. With three bedrooms and a den upstairs, including a family room/loft, there's plenty of space for everyone to spread out. The primary bedroom is especially luxurious with its own deck, 5-piece ensuite, and walk-in closet with built-in shelving. The fenced yard and partially covered patio provide outdoor space for kids to play or for entertaining guests. Plus, having a double garage adds practicality and convenience. Located at the end of a cul de sac and within walking distance to several schools and parks, this home offers both privacy and accessibility to amenities—a perfect combination for families. (id:6770)

Overview
- Price $928,800
- MLS # 10309483
- Age 2021
- Stories 2
- Size 2091 sqft
- Bedrooms 3
- Bathrooms 3
- Attached Garage: 2
- Exterior Stone, Composite Siding
- Cooling Central Air Conditioning
- Water Irrigation District
- Sewer Municipal sewage system
- Flooring Carpeted, Laminate
- Listing Office RE/MAX Kelowna
- View Mountain view
- Fencing Fence
Room Information
- Main level
- Foyer 5'0'' x 7'0''
- Kitchen 15'6'' x 12'7''
- Dining room 11'2'' x 13'10''
- Great room 14'9'' x 17'4''
- Second level
- Bedroom 10'1'' x 13'10''
- Bedroom 11'7'' x 9'8''
- Den 11'8'' x 7'7''
- Family room 14' x 15'4''
- Other 11'8'' x 4'4''
- Full ensuite bathroom 10'9'' x 12'3''
- Primary Bedroom 14'11'' x 13'9''

