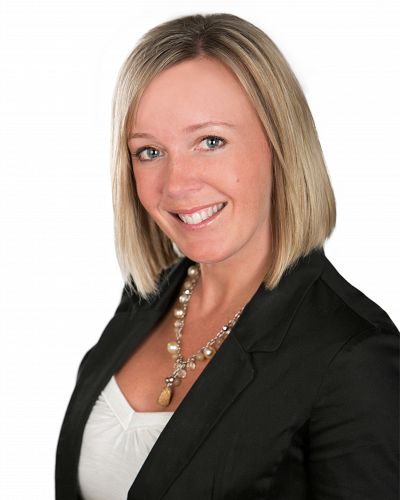418 McCarren Avenue Kelowna, British Columbia V1W4T8
$988,000
Description
Garden lover's home with in-law suite in popular Kettle Valley! Award winning, and professionally landscaped, 0.13 acre corner lot built for beauty and privacy. Garden features a stunning array of trees, shrubs and flowers, a water feature with its own waterfall and multiple seating areas to enjoy this stunning oasis. Semi-custom 2,500+ SF home with 4 bedrooms and 3.5 bathrooms spread over 3 floors. Beautiful finishings include rich white oak hardwood floors, distinctive white mouldings/trim and built-in bookcases & cabinetry. Open concept family room with gas-fireplace, built-in upper tv cabinet combine to form a family friendly living space. Kitchen includes updated appliances, quartz countertops, large island with a double sink and a walk-in pantry. You will enjoy many gatherings on the expansive covered veranda. Upstairs features a larger primary retreat with extra closet space, 3-piece ensuite, cozy sitting area and access to a private upper balcony that can support a hot tub, two more generous size bedrooms and a 4-piece bathroom. Lower level has a separate entrance, self-contained in-law suite with laundry. This suite is perfect for extended families, or potential for a mortgage helper. Some recent updates include, freshly re-fished hardwood 2024, furnace/ac/heat pump 2021, carpet 2022, fridge/stove/dishwasher/microwave range 2022/2023. Fantastic location across from Kettle Valley Village Centre, close to schools, parks, shopping and amenities. (id:6770)

Overview
- Price $988,000
- MLS # 10309705
- Age 1998
- Stories 3
- Size 2562 sqft
- Bedrooms 4
- Bathrooms 4
- Attached Garage: 2
- Exterior Composite Siding
- Cooling Central Air Conditioning
- Appliances Refrigerator, Dishwasher, Dryer, Range - Gas, Microwave, Washer
- Water Municipal water
- Sewer Municipal sewage system
- Flooring Carpeted, Hardwood, Linoleum, Tile
- Listing Office RE/MAX Kelowna
Room Information
- Additional Accommodation
- Living room 14'11'' x 14'3''
- Kitchen 14'9'' x 6'2''
- Bedroom 11'10'' x 10'4''
- Main level
- 2pc Bathroom Measurements not available
- Laundry room 7'11'' x 6'2''
- Dining room 18'7'' x 14'2''
- Living room 24'3'' x 18'5''
- Kitchen 16'9'' x 9'8''
- Second level
- Bedroom 11'8'' x 10'6''
- 4pc Ensuite bath Measurements not available
- Primary Bedroom 22'10'' x 15'7''
















































