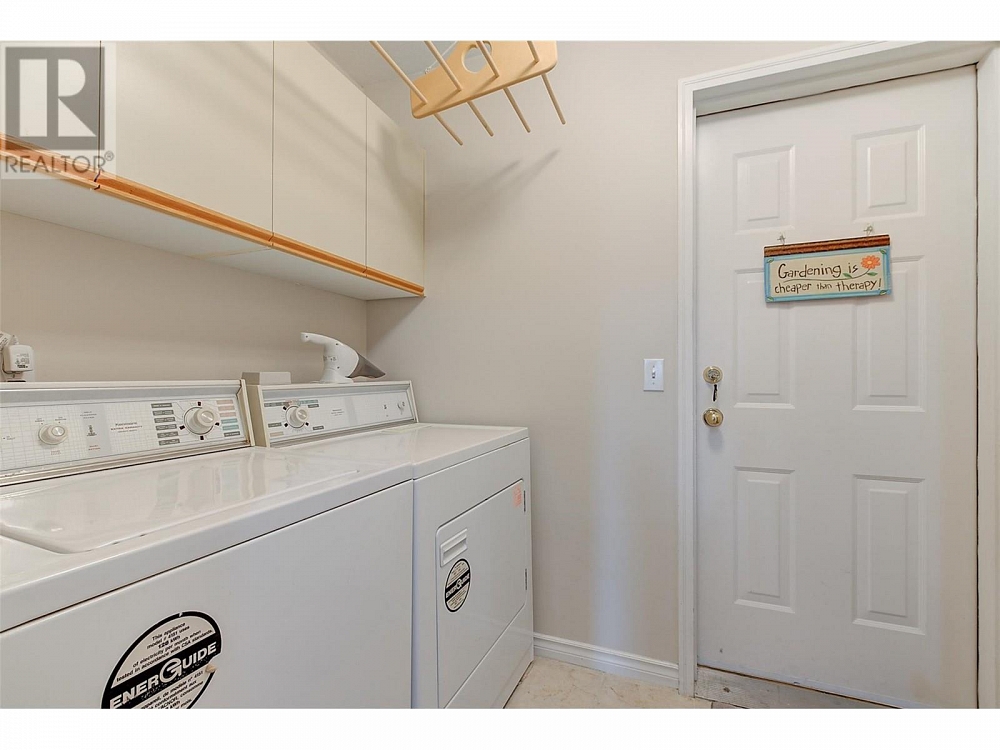1667 Sonora Drive Kelowna, British Columbia V1Y8Z2
$1,249,000
Description
Welcome to 1667 Sonora Drive nestled amongst trees on a sprawling, beautifully landscaped corner lot in sought-after Glenmore neighborhood, steps to Sonora Park. This 6-bedroom, 3-bathroom home has a spacious layout for a growing or multigenerational family with ample parking in addition to boat/+RV. The main living, kitchen and dining area is open with a deck off the kitchen. The lower level features a 3-bedroom, 1 bathroom suite (not legal) with a separate laundry, entrance, carport and loads of parking. (Roof 2007, A/C-2022) Don't miss the opportunity to live in this sought-after neighborhood, conveniently located close to schools, amenities, Knox Mountain, Kelowna Golf & Country Club, Parkinson Recreation Centre, a short drive to downtown Kelowna, UBC Okanagan and so much more. (id:6770)

Overview
- Price $1,249,000
- MLS # 10309640
- Age 1991
- Stories 2
- Size 3025 sqft
- Bedrooms 6
- Bathrooms 3
- Carport:
- Attached Garage: 2
- Exterior Stucco
- Cooling Central Air Conditioning
- Appliances Refrigerator, Dishwasher, Range - Gas, Microwave, See remarks, Hood Fan, Washer & Dryer
- Water Municipal water
- Sewer Municipal sewage system
- Flooring Carpeted, Ceramic Tile, Laminate, Linoleum, Vinyl
- Listing Office Royal LePage Kelowna
- Fencing Chain link
- Landscape Features Underground sprinkler
Room Information
- Additional Accommodation
- Other 9'0'' x 5'6''
- Main level
- 4pc Bathroom 7'9'' x 4'11''
- 3pc Ensuite bath 9' x 5'6''
- Bedroom 10'8'' x 10'
- Bedroom 10'9'' x 9'8''
- Primary Bedroom 14'5'' x 11'9''
- Dining room 10'9'' x 18'1''
- Kitchen 11' x 16'8''
- Living room 13'10'' x 16'6''
- Second level
- Bedroom 9'3'' x 11'2''
- Bedroom 15'1'' x 12'4''
- 4pc Bathroom 9'7'' x 7'9''
- Bedroom 13'7'' x 13'8''
- Kitchen 21' x 16'10''
- Recreation room 15'3'' x 22'5''








































