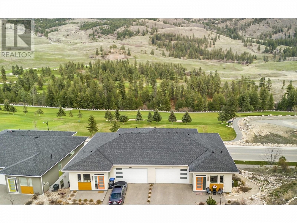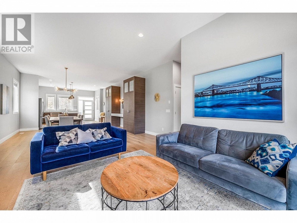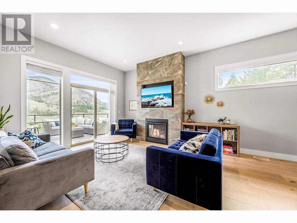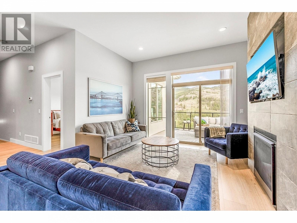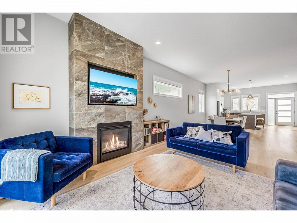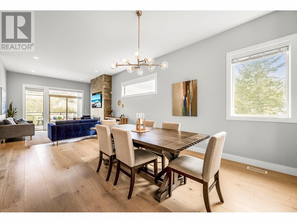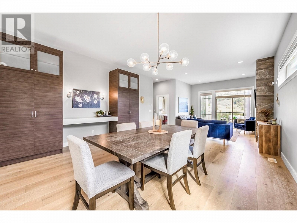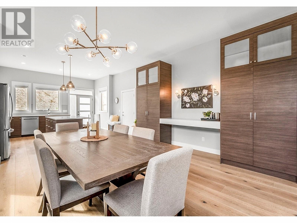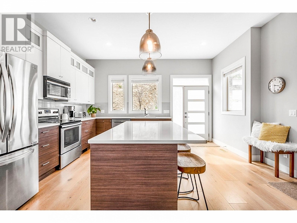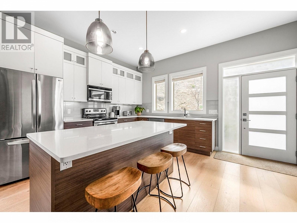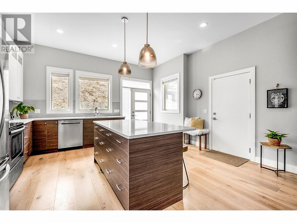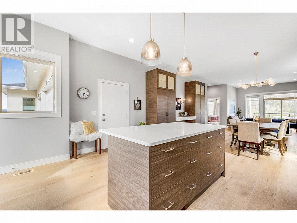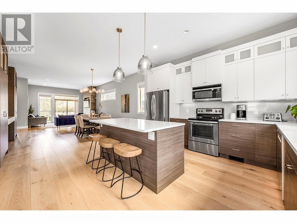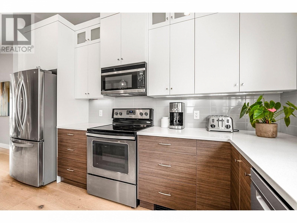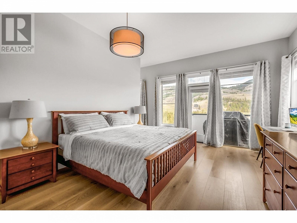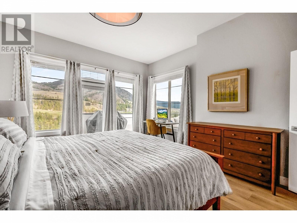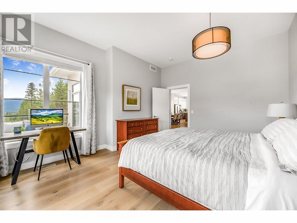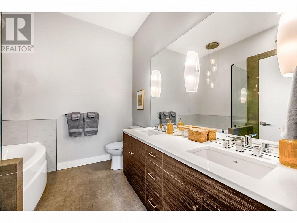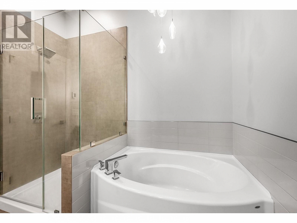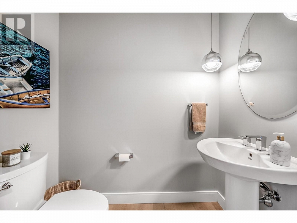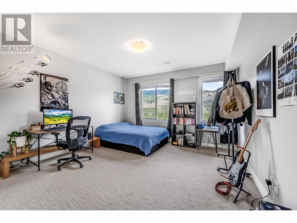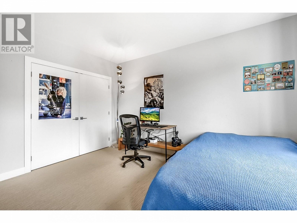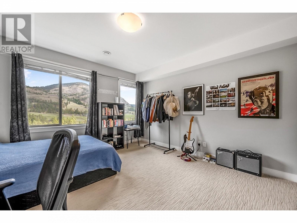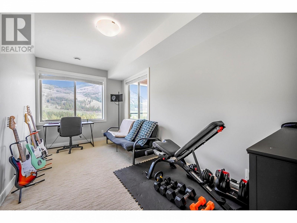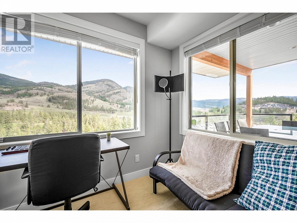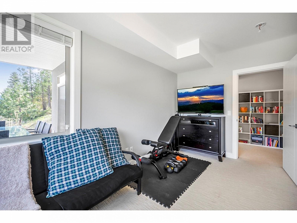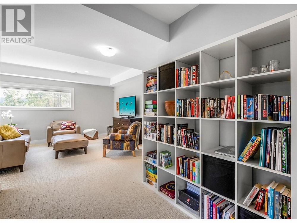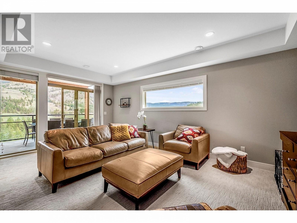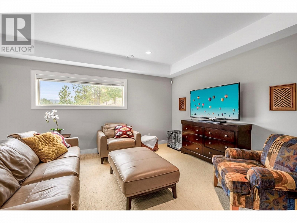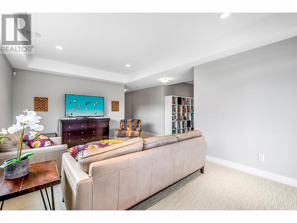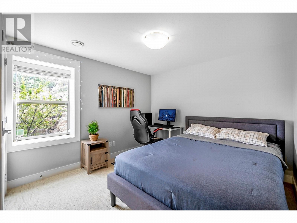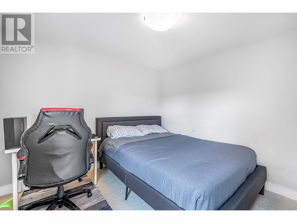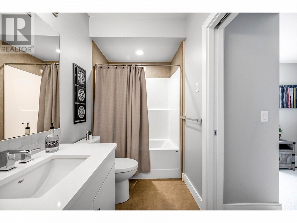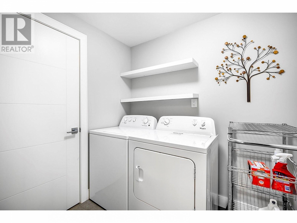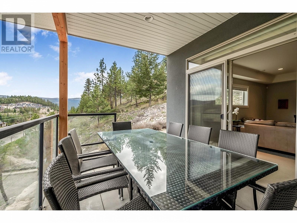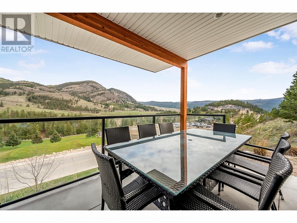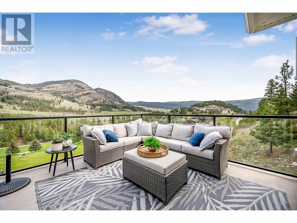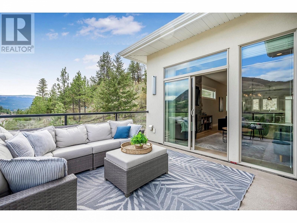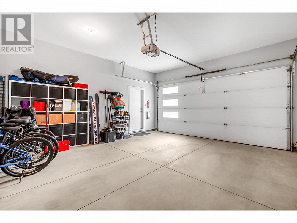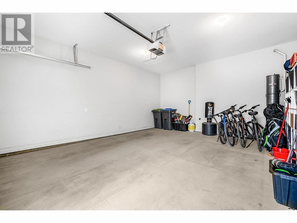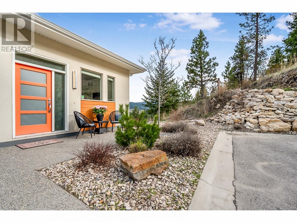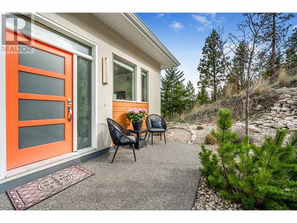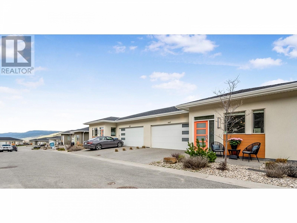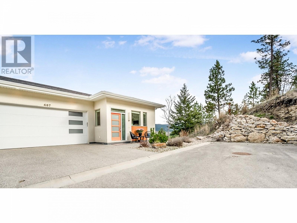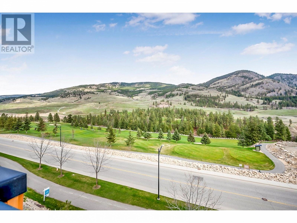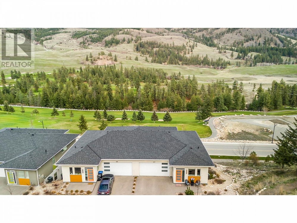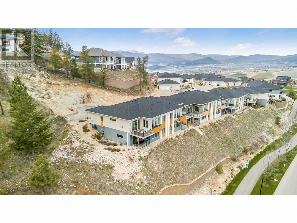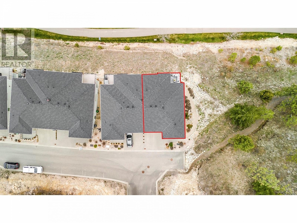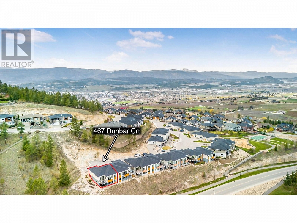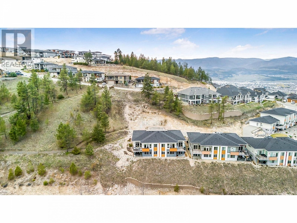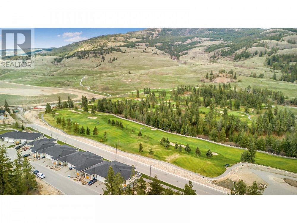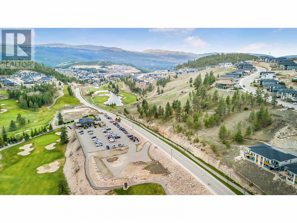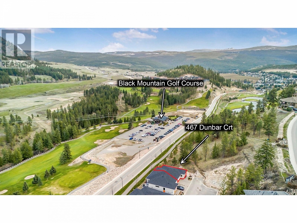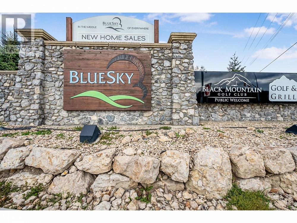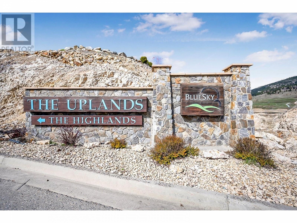467 Dunbar Court Kelowna, British Columbia V1P1T5
$925,000
Description
Welcome to Dunbar Court, where modern elegance meets convenience! Nestled in a serene corner, this half duplex private end unit exudes style with its sleek design and abundant natural light streaming through big glass doors and windows. Boasting stainless steel appliances and a spacious sit-down island, the kitchen is a chef's dream. Step outside onto the deck that offers a stunning panoramic vista of the majestic Black Mountain, providing an unparalleled backdrop for outdoor enjoyment and relaxation. Golf enthusiasts will delight in the proximity to the renowned Black Mountain Golf Club, while pet owners will appreciate the nearby Birkdale Park for furry companions. While adventure awaits with lots of trails like the well-known Black Mountain Trail for hiking enthusiasts. Nestled away from bustling streets, this property enjoys a tranquil location, offering peace and quiet away from the hustle and bustle of city life. Despite its serene surroundings, it remains a quick commute to local amenities, schools, ensuring effortless travel connections for the residents. Don't miss your chance to call this stylish oasis home! (id:6770)

Overview
- Price $925,000
- MLS # 10309385
- Age 2016
- Stories 2
- Size 2486 sqft
- Bedrooms 4
- Bathrooms 3
- Attached Garage: 2
- Exterior Stucco
- Cooling Central Air Conditioning
- Appliances Refrigerator, Dishwasher, Dryer, Range - Gas, Microwave, Washer
- Water Irrigation District
- Sewer Municipal sewage system
- Listing Office eXp Realty (Kelowna)
- View Mountain view
- Landscape Features Underground sprinkler
Room Information
- Basement
- Recreation room 15'5'' x 18'5''
- 4pc Bathroom 10'5'' x 5'
- Bedroom 9'11'' x 12'8''
- Bedroom 13'3'' x 16'1''
- Bedroom 8'7'' x 16'1''
- Laundry room 7'1'' x 6'1''
- Main level
- 5pc Ensuite bath 8'4'' x 9'1''
- Dining room 16'1'' x 14'2''
- Other 18' x 22'11''
- Kitchen 16'1'' x 13'4''
- Living room 16'1'' x 17'
- Primary Bedroom 13'3'' x 15'11''

