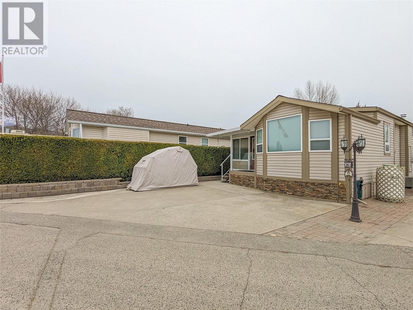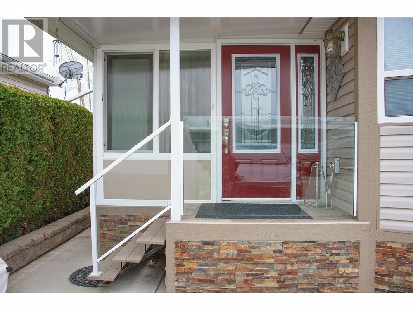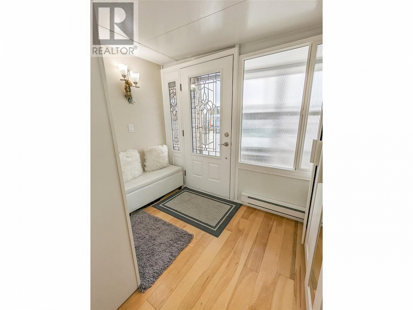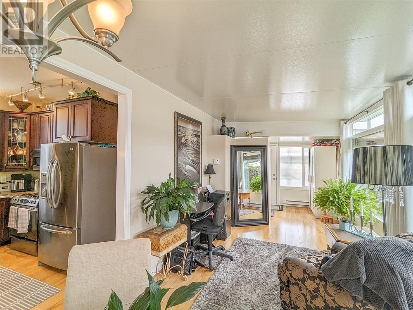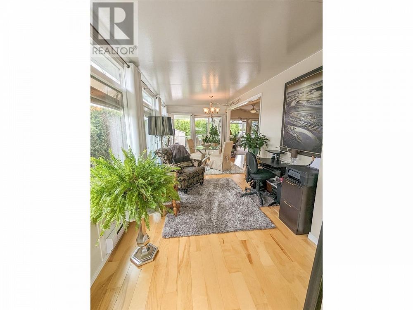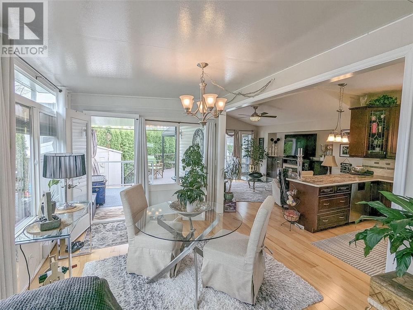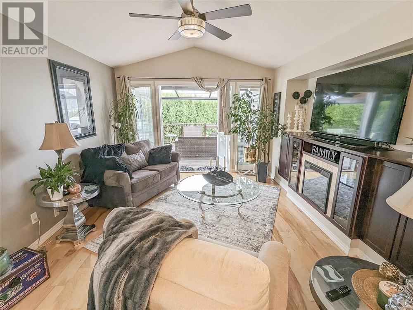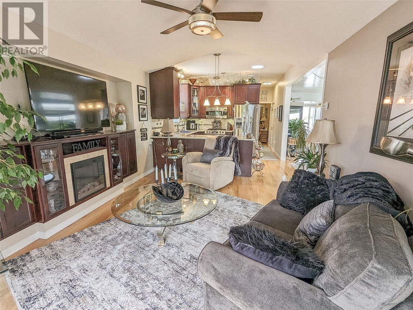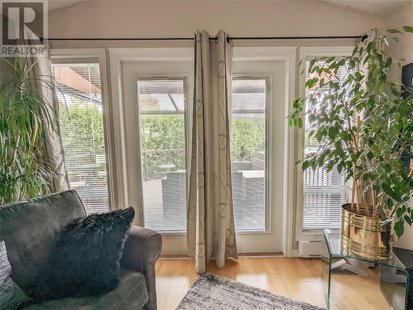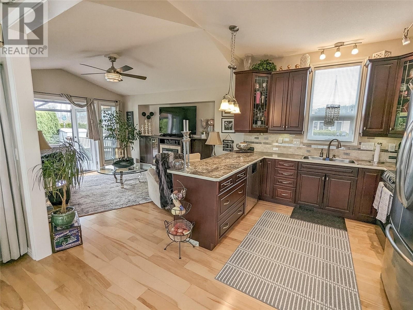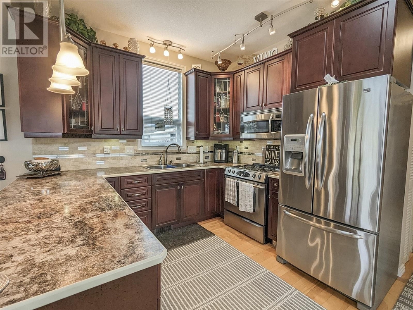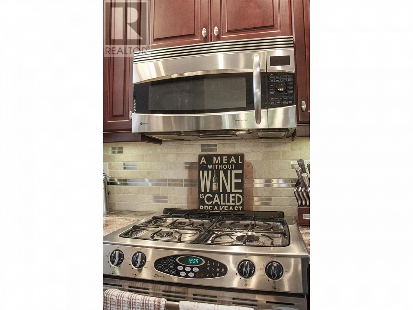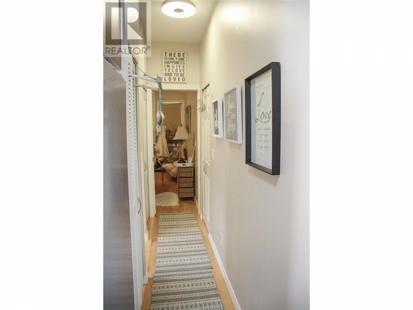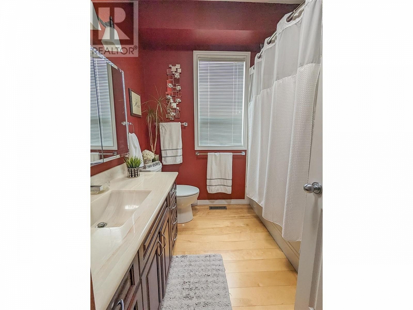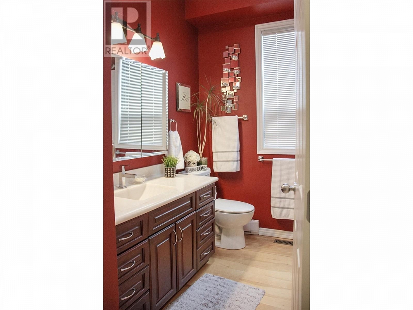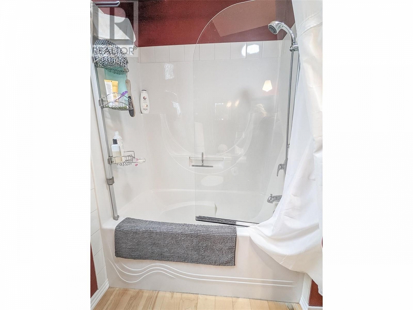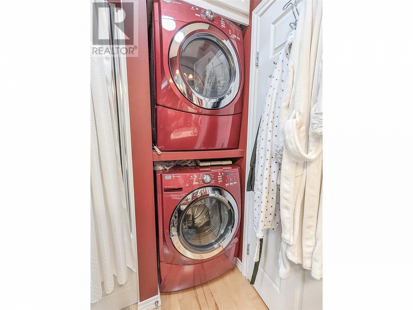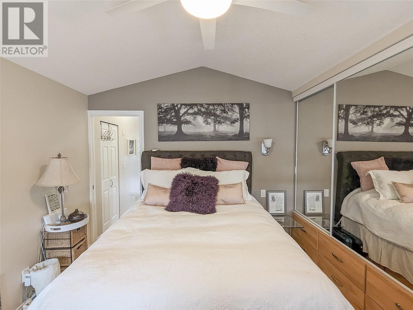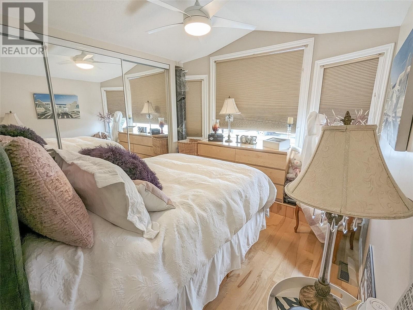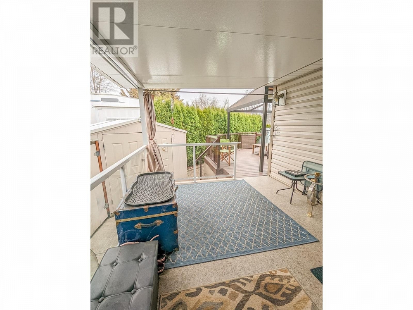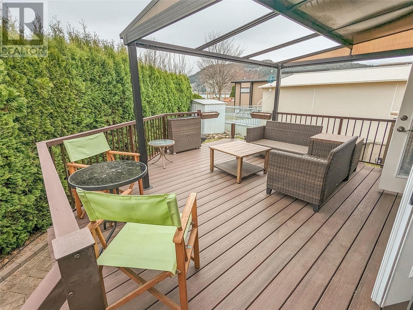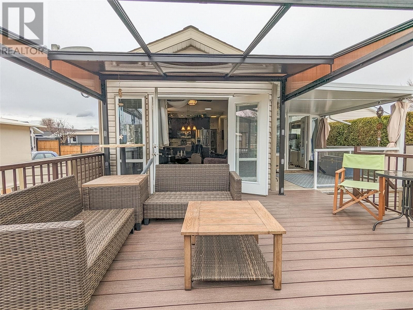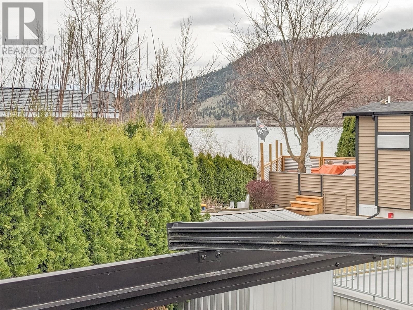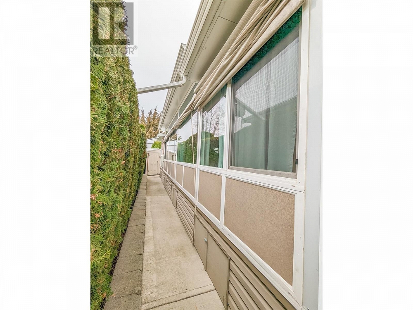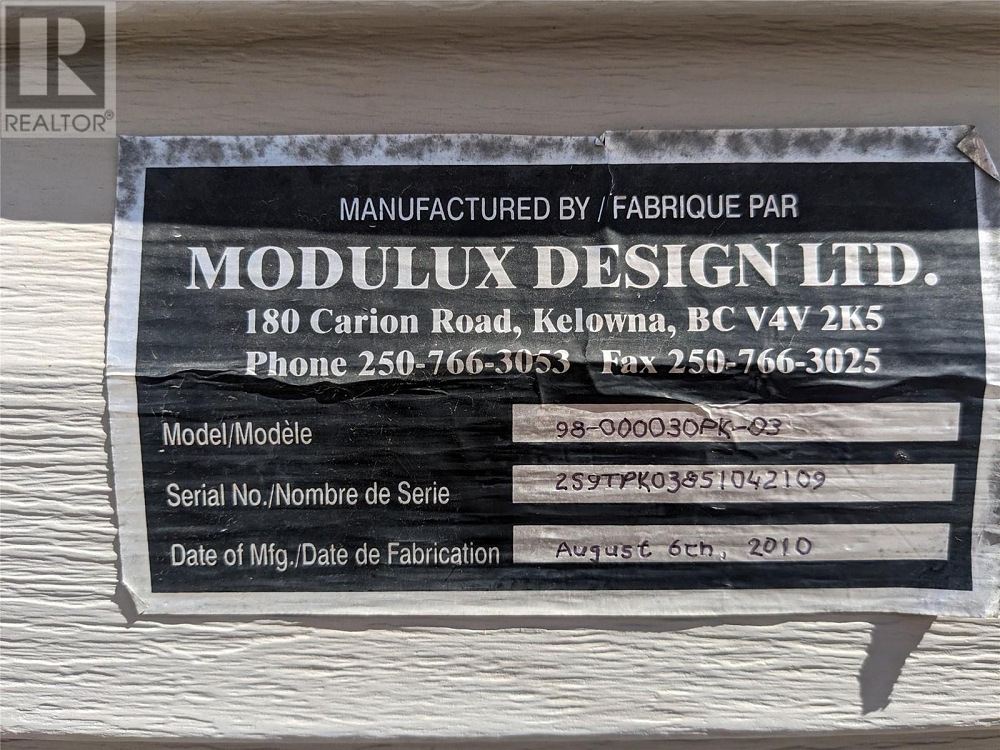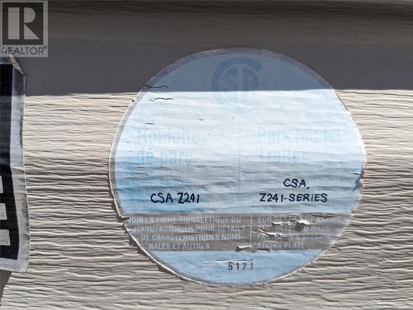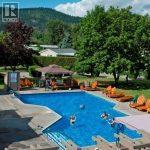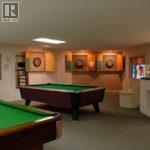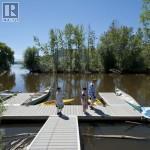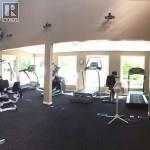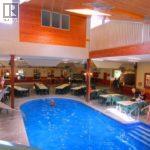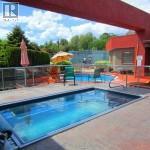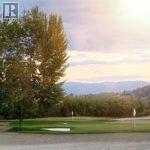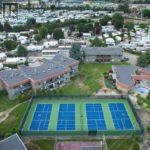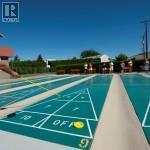415 Commonwealth Road Unit# 363 Kelowna, British Columbia V4V1P4
$394,444
Description
Entertainers Unit! This immaculately well kept home shows superbly! Bring your friends for some wine or cold beverages on the composite deck with lake views! You can see the lake from both inside and out with french doors leading out to the deck, allowing you to relax and enjoy the breeze. Entertain your guest inside with tons of counter and seating space, then flock outside to the large deck with lots of room for multiple sitting areas. Once your guests leave, there's lots of space for you to spread out and work from home or wind-down in front of your cozy fireplace. The 2 sun tunnels bring in so much light along with the large windows all over the home, you will hardly need to use your lighting! At the end of the day, head into your custom built bedroom with the wall to wall glass closet doors and built in queen bed-frame. Storage is all over in this unit! From the large kitchen cabinets, to multiple closets, and even your under the bed drawers and under the closet drawers. With one of the larger driveway layouts, your multiple vehicles will fit nicely with extra room for golf carts or motor bikes. The details are not in short supply here! Lease term to 2046. Short and long term rentals allowed. Pets welcome with restrictions. Measurements are approximate and should be verified if important. Come enjoy the summers in the 2 outdoor pools, 1 indoor pool, golf course, 3 hot tubs, gym, activity center, many many amenities to list, along with a restaurant and trails nearby. (id:6770)

Overview
- Price $394,444
- MLS # 10309235
- Age 2010
- Stories 1
- Size 850 sqft
- Bedrooms 1
- Bathrooms 1
- See Remarks:
- Exterior Vinyl siding
- Cooling Central Air Conditioning
- Appliances Refrigerator, Dishwasher, Dryer, Range - Gas, Microwave, Washer
- Water Well
- Sewer Septic tank
- Flooring Other
- Listing Office Royal LePage Kelowna
- View Lake view
- Landscape Features Landscaped
Room Information
- Main level
- 3pc Bathroom 11'4'' x 10'6''
- Kitchen 10'10'' x 11'5''
- Living room 12'0'' x 14'5''
- Primary Bedroom 12'0'' x 10'6''


