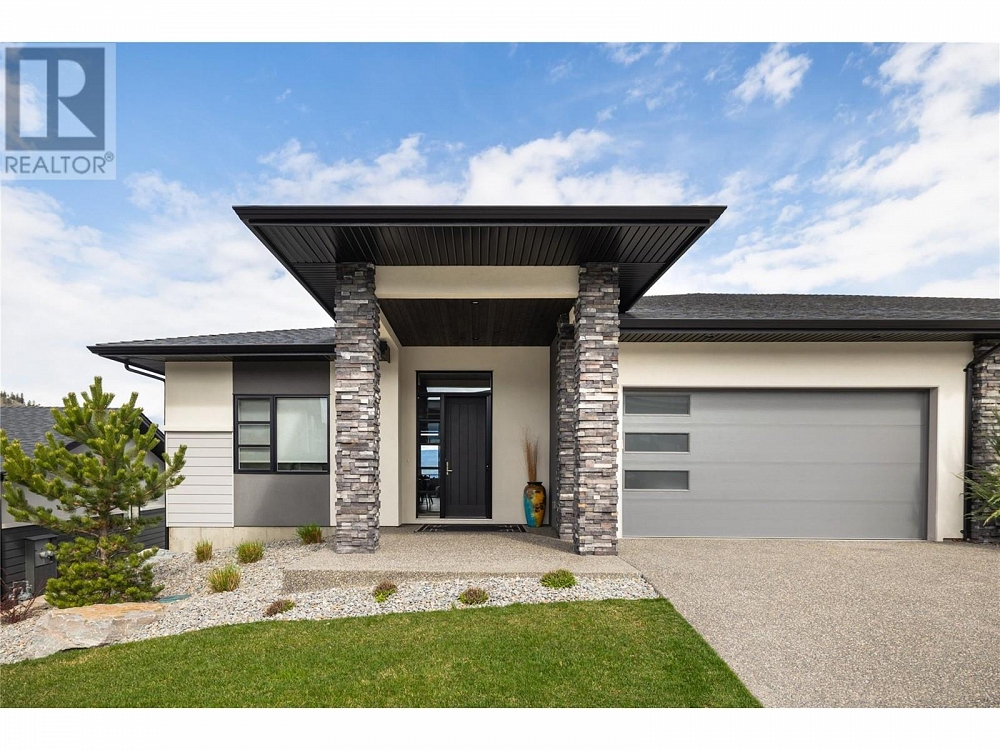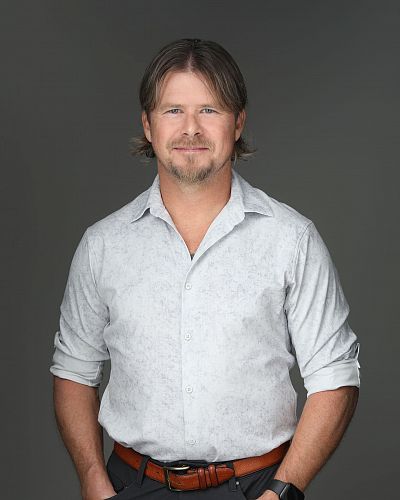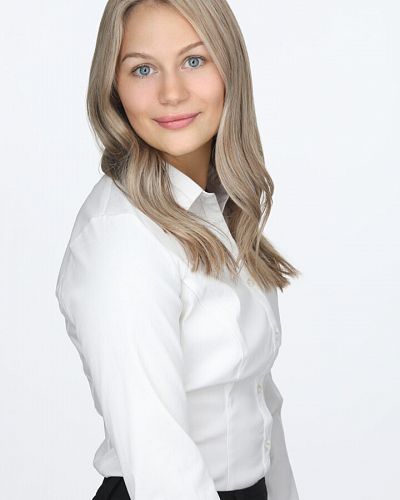1349 Rocky Point Drive Unit# 16 Kelowna, British Columbia V1V0B5
$1,479,000
Description
Discover your dream home in this luxurious & modern home where sophistication meets functionality in every detail! Nestled within the highly sought after Wilden neighborhood, minutes to downtown Kelowna & surrounded by nature trails. This modern home features 10' ceilings throughout, creating an incredible spacious feel that’s both welcoming & awe-inspiring. Experience the convenience & charm of motion-activated accent lighting & marvel at the gorgeous details throughout that truly define elegance. The kitchen is a culinary dream featuring an expansive island, sophisticated two-tone cabinetry & custom display shelving - perfect for both intimate family dinners & grand gatherings. The family-sized dining room flows seamlessly to the living room. Here you'll find huge windows that flood the space with natural light & offer stunning valley views. The covered deck space is ideal for entertaining and is fully screened in for privacy if desired. The primary is truly luxurious with its expansive spa-like ensuite & large walk-in closet. The main floor also features a versatile den & bathroom. Downstairs, a generous family room & rec space await, alongside two additional bedrooms, a full bath & large storage area. The fully landscaped, low-maintenance yard allows you to relax & enjoy your days in peace. Additionally, this home comes elevator-ready- adding to its appeal & functionality. Enjoy the simpler lifestyle without giving up space in this expansive home! (id:6770)

Overview
- Price $1,479,000
- MLS # 10309338
- Age 2019
- Stories 2
- Size 3661 sqft
- Bedrooms 3
- Bathrooms 3
- Attached Garage: 2
- Exterior Stone, Stucco
- Cooling Central Air Conditioning
- Water Municipal water
- Sewer Municipal sewage system
- Flooring Carpeted, Hardwood, Tile
- Listing Office RE/MAX Kelowna - Stone Sisters
- View Mountain view, Valley view, View (panoramic)
- Landscape Features Landscaped
Room Information
- Lower level
- Bedroom 13'10'' x 15'11''
- Bedroom 13'3'' x 15'2''
- Other 8'0'' x 22'4''
- Family room 16'0'' x 24'9''
- Main level
- Laundry room 9'3'' x 8'5''
- Full ensuite bathroom 22'11'' x 7'3''
- Primary Bedroom 14'11'' x 14'10''
- Living room 12'10'' x 20'7''
- Dining room 8'5'' x 15'0''
- Kitchen 14'10'' x 13'4''
- Den 12'5'' x 13'0''
- Other 13'2'' x 7'4''
























































