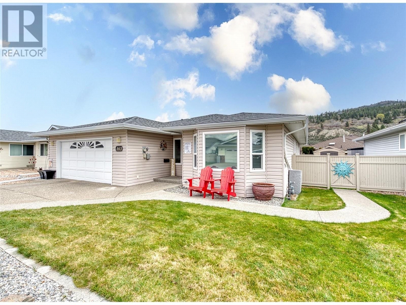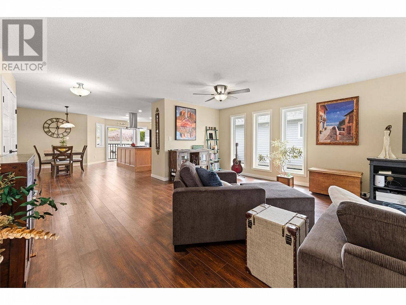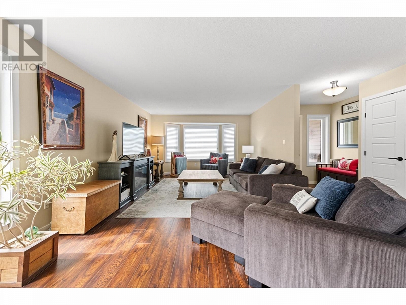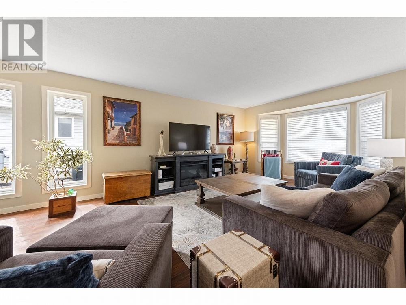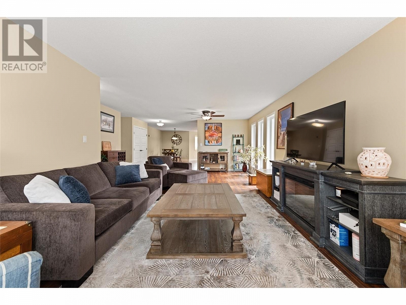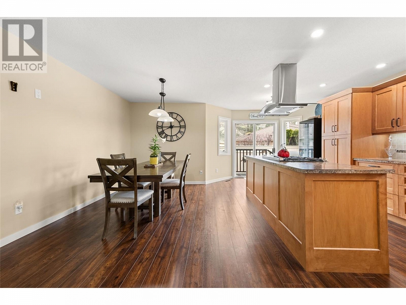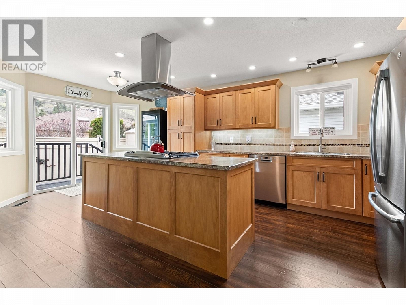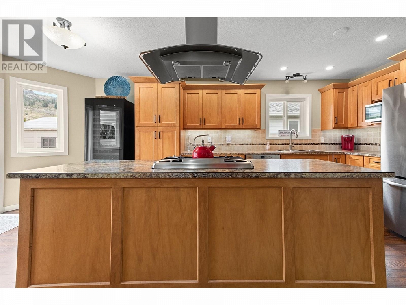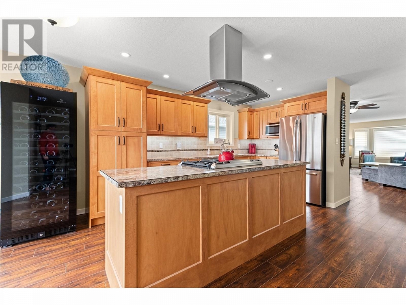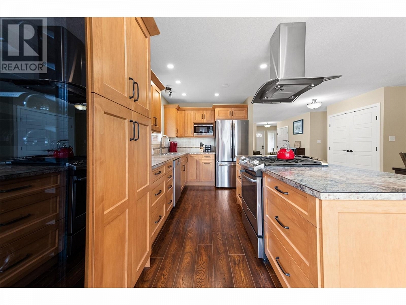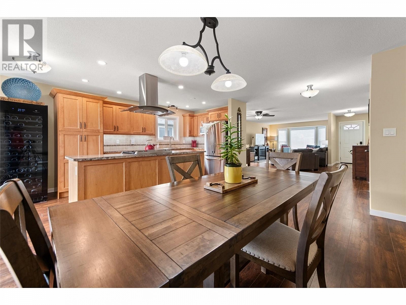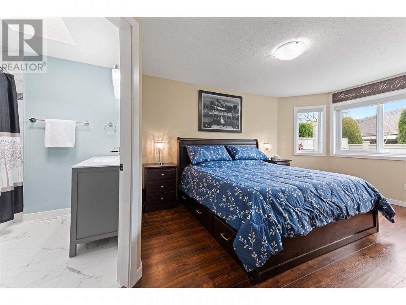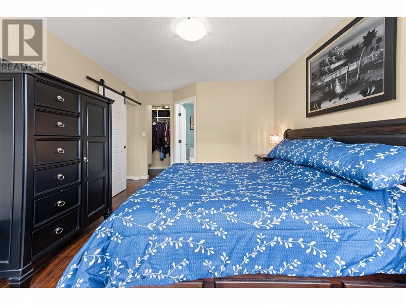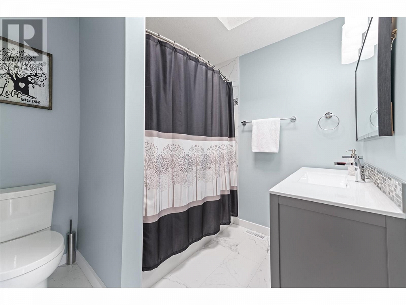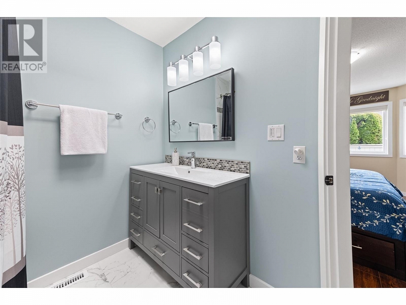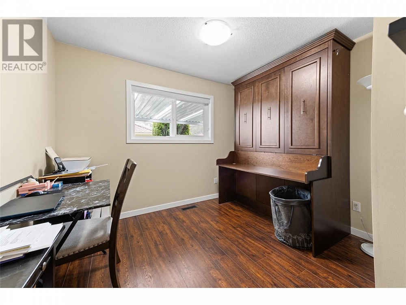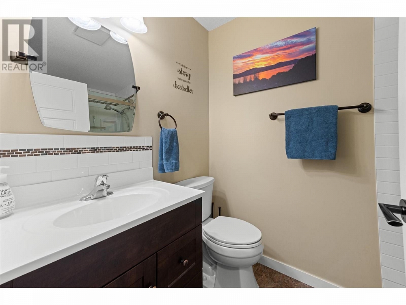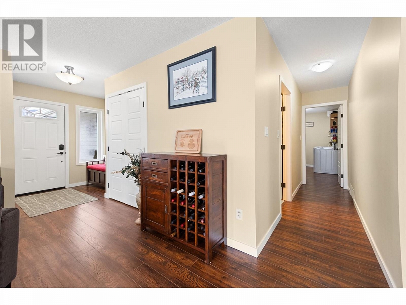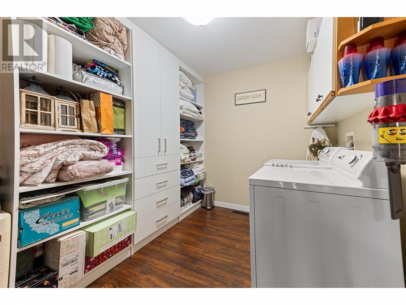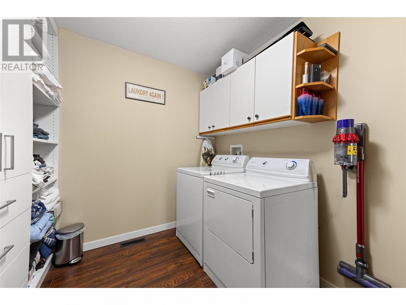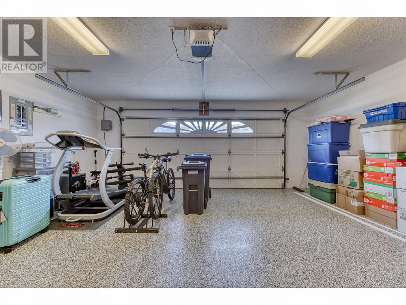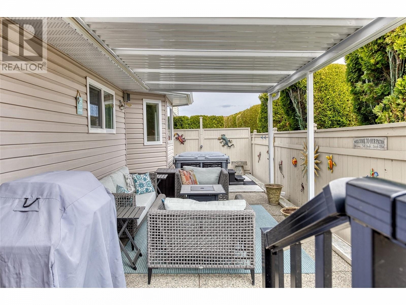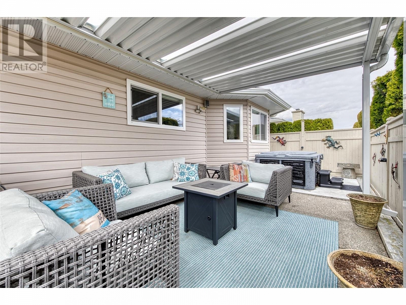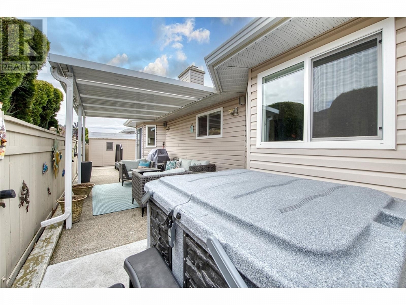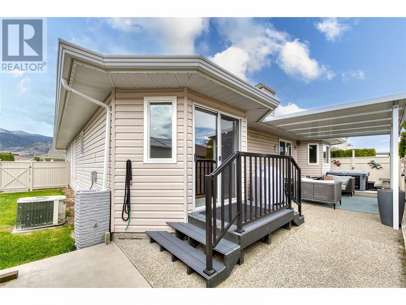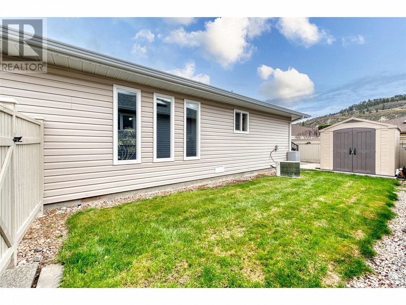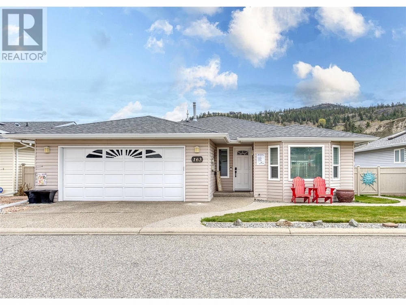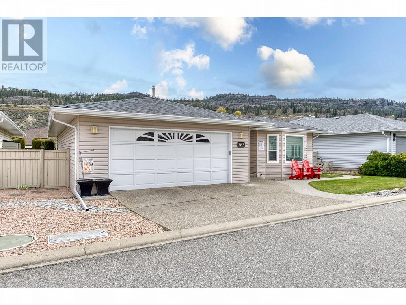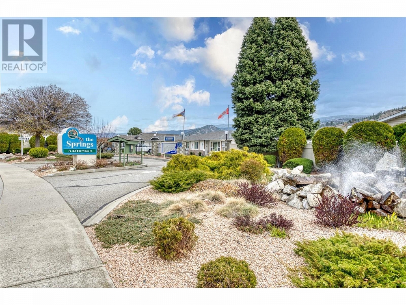3400 WILSON Street Unit# 163 Penticton, British Columbia V2A8H9
$795,000
Description
Come experience the vibrant lifestyle at ""The Springs,"" one of Penticton's most sought-after 55+ gated communities. Step into this beautifully renovated 2-bedroom, 2-bathroom rancher. Discover a generous living space seamlessly connecting the great room and dining room area with a stunning Ellis Creek kitchen and super functional island space. Sliding doors open to a fenced backyard boasting a covered patio with a gas barbecue and a brand-new hot tub, ideal for those winter evenings! The primary bedroom offers comfort with a newly renovated 4-piece ensuite and walk-in closet, while a guest bedroom features a convenient Murphy bed system. Additional highlights include a second 3-piece bathroom, an expansive laundry room area, and direct access from inside to the double garage with new epoxy flooring. Enjoy proximity to Skaha Lake Park & Beach, as well as nearby Walmart for shopping convenience. Embrace the inclusive atmosphere of this active adult community, perfect for retirees, lock and leave snowbirds, or anyone seeking a vibrant 55+ living environment. With its stylish interior and modern amenities, these tranquil surroundings and low bare land strata fee of only $75 per month, this home offers the perfect blend of comfort. Don’t miss a chance to own a piece of paradise in this community. A small dog or cat are welcomed as well. Total sq.ft. calculations are based on the exterior dimensions of the building at each floor level & inc. all interior walls. (id:6770)

Overview
- Price $795,000
- MLS # 10309583
- Age 1989
- Stories 1
- Size 1571 sqft
- Bedrooms 2
- Bathrooms 2
- See Remarks:
- Attached Garage: 2
- RV:
- Cooling Central Air Conditioning
- Appliances Refrigerator, Dishwasher, Dryer, Range - Gas, Microwave, Hood Fan, Washer
- Water Municipal water
- Sewer Municipal sewage system
- Flooring Tile, Vinyl
- Listing Office RE/MAX Penticton Realty
- View Mountain view, Valley view, View (panoramic)
- Fencing Fence
- Landscape Features Landscaped, Level
Room Information
- Main level
- Foyer 5'4'' x 6'3''
- Laundry room 8'7'' x 12'
- Partial bathroom Measurements not available
- Bedroom 10'5'' x 10'5''
- Other 5'1'' x 5'7''
- Full ensuite bathroom Measurements not available
- Primary Bedroom 16'9'' x 11'4''
- Dining room 15' x 17'2''
- Kitchen 20'5'' x 11'5''
- Living room 29'8'' x 17'3''

