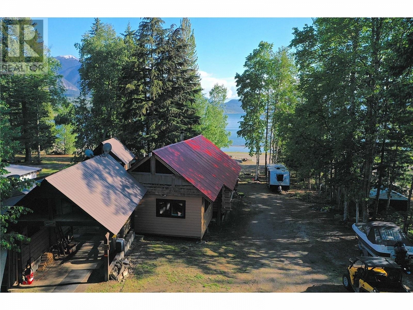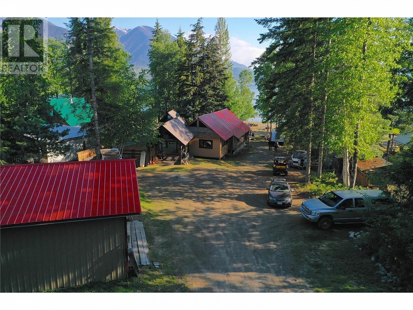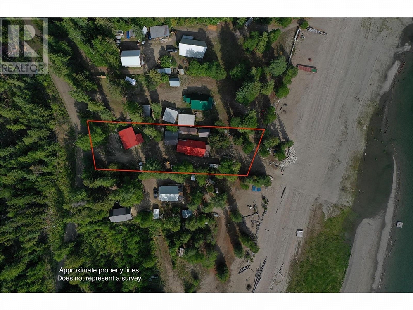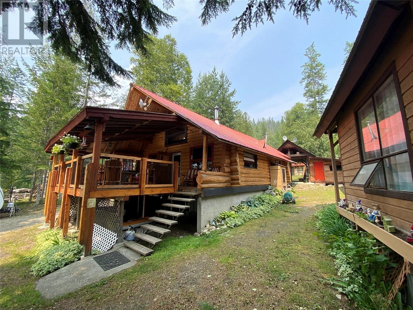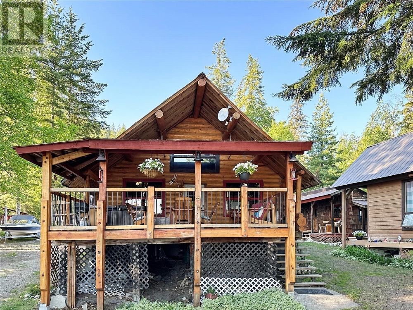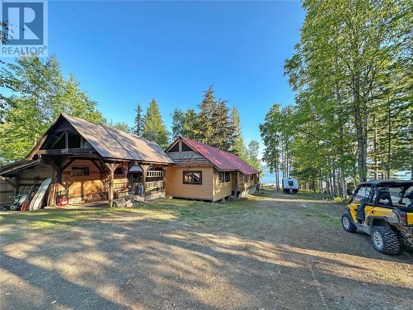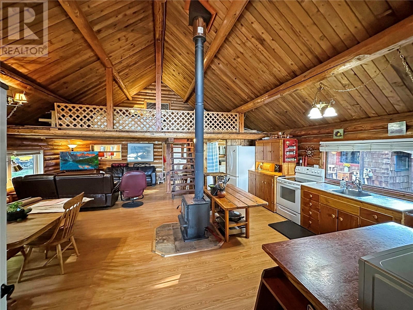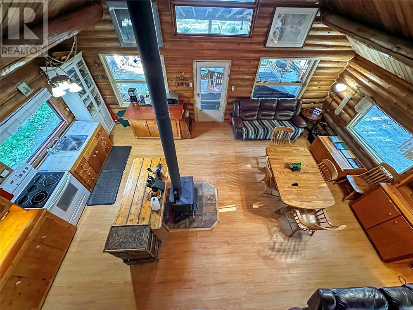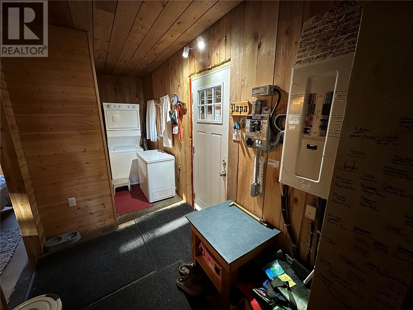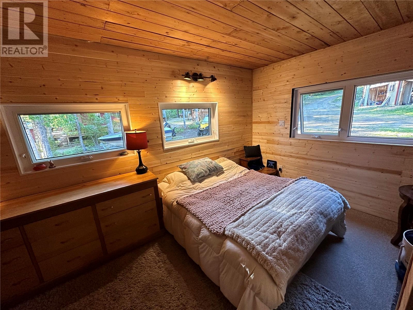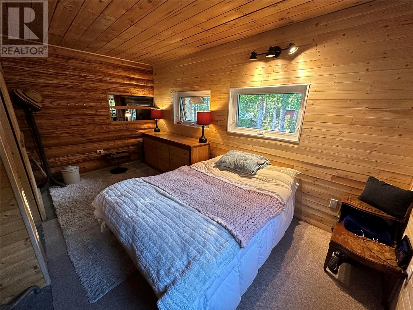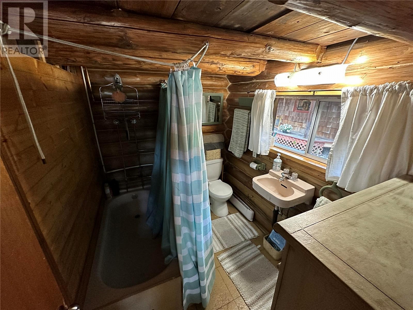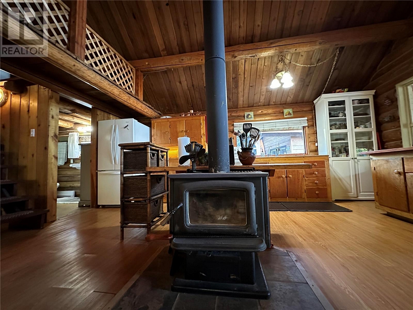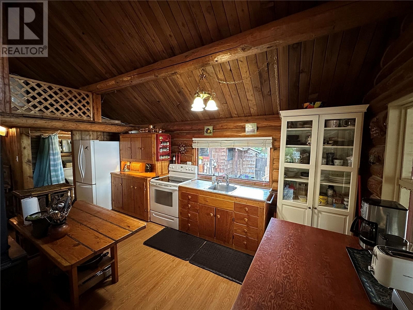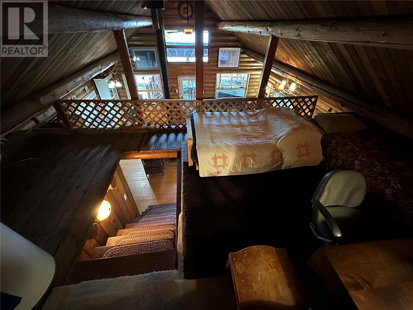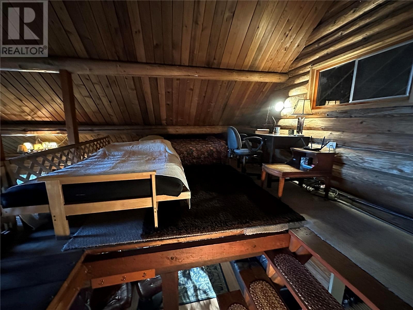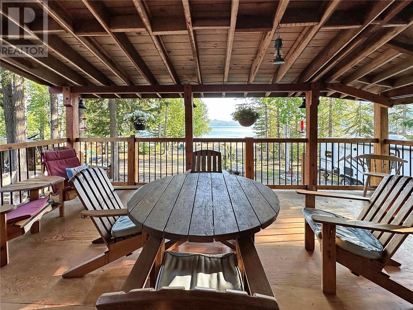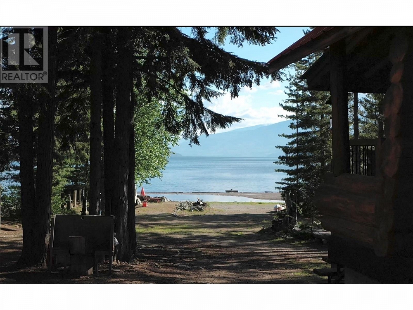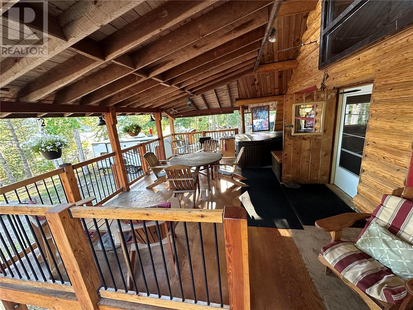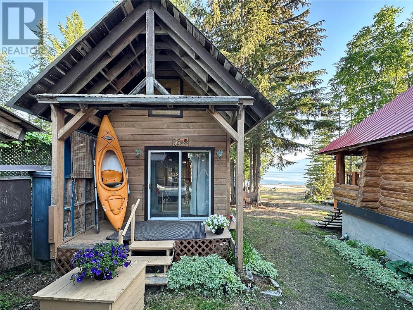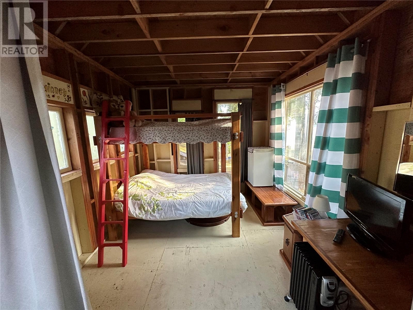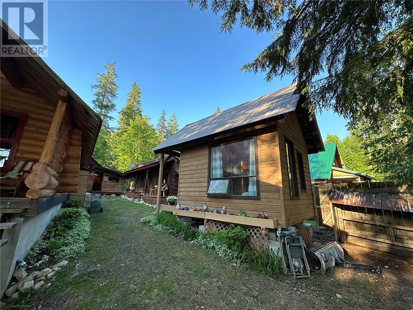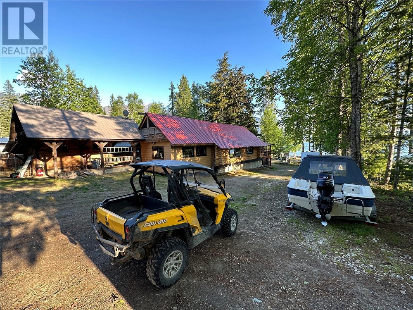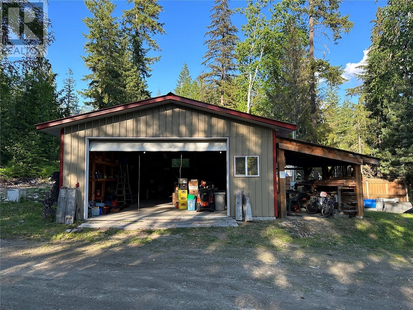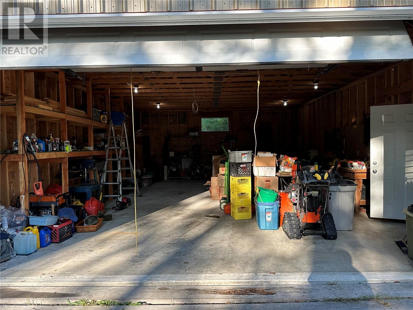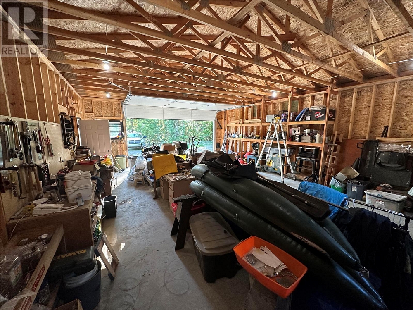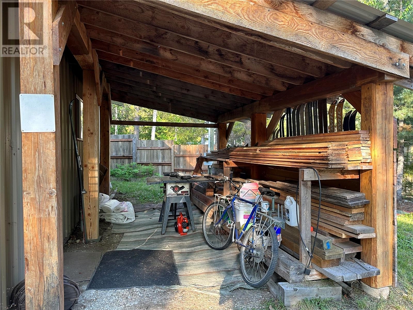755 Hill Creek Road Galena Bay, British Columbia V0G1R2
$725,000
Description
Welcome to your new FAMILY getaway! This LAKEFRONT log cabin is made to be enjoyed for generations to come. Nestled in the heart of BC, embracing the peaceful beauty of Upper Arrow Lake in GALENA BAY! This beautifully restored and continually UPDATED 1 bedroom retreat, is complete with a LOFT and modern comforts. Spend your days on the water, or enjoying the STUNNING VIEWS of the lake and mountains. Half an acre with a large 24’ x 32’ garage and SHOP SPACE, room for vehicles, recreational equipment and outdoor gear. The BUNK CABIN has queen sized bunk beds (Property sleeps 8-10 people!), HOT TUB on the covered deck and offers direct access to the lake making this property perfect for your family, friends and guests. The purchase of this property also includes a BOAT, side by side and many other key items to enjoy while living the BC LAKE LIFESTYLE! Located a short 60mins (40min drive and 20min ferry ride) south of Revelstoke, this rare opportunity offers you the perfect balance between seclusion and accessibility. The peace and tranquility of your private retreat while having the option to venture into Revelstoke or Nakusp for dining, shopping, and entertainment. Whether you seek a peaceful escape, family getaway, an active outdoor lifestyle, or a combination of all, this log cabin is a rare gem that promises unforgettable memories and the opportunity to embrace the beauty of British Columbia's breathtaking landscape. Don't miss your chance to own this slice of paradise! (id:6770)

Overview
- Price $725,000
- MLS # 10309562
- Age 1974
- Stories 1.5
- Size 1117 sqft
- Bedrooms 1
- Bathrooms 1
- See Remarks:
- Detached Garage: 1
- Exterior Concrete, Wood siding
- Appliances Refrigerator, Dryer, Washer, Oven - Built-In
- Water Well
- Sewer Septic tank
- Flooring Laminate
- Listing Office CIR Realty
- View Lake view, Mountain view, Valley view
- Landscape Features Level
Room Information
- Main level
- Loft 9'0'' x 23'0''
- Kitchen 23'0'' x 27'0''
- Primary Bedroom 15'3'' x 15'7''
- Full bathroom 6'0'' x 8'6''

