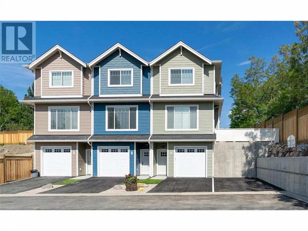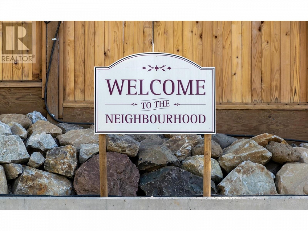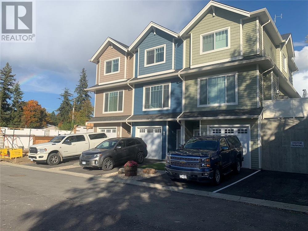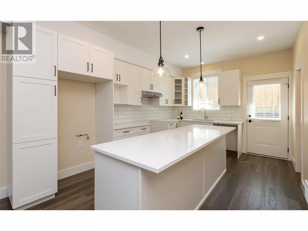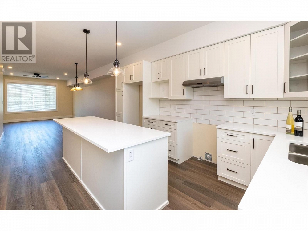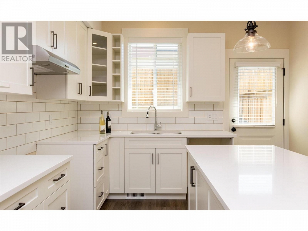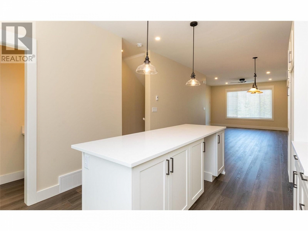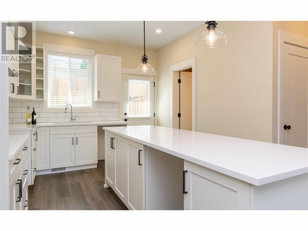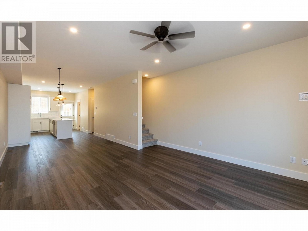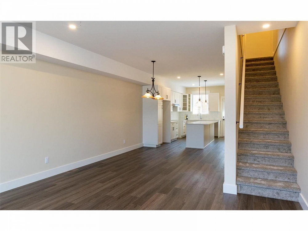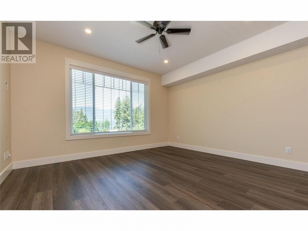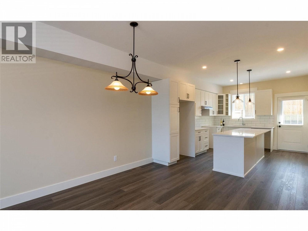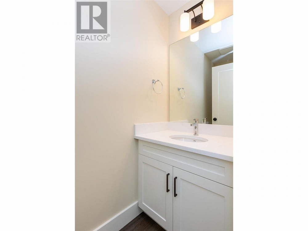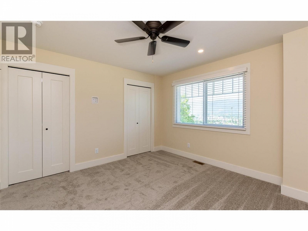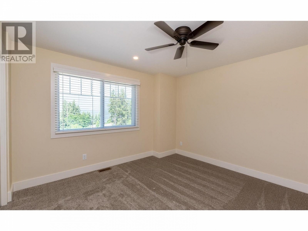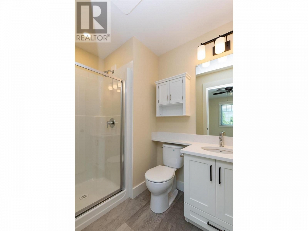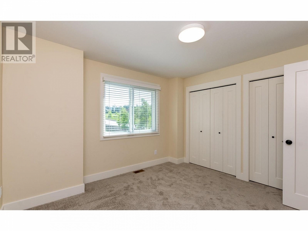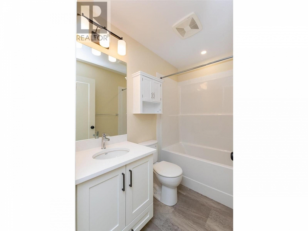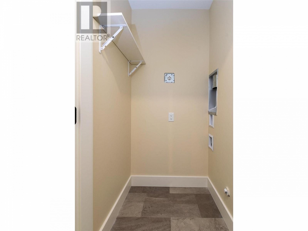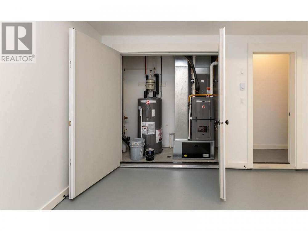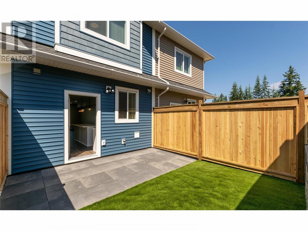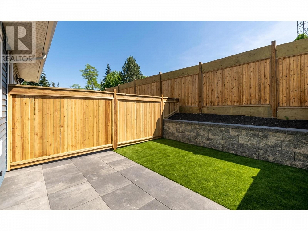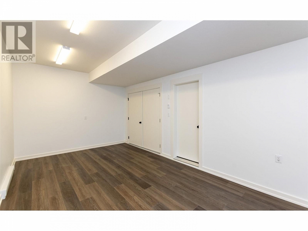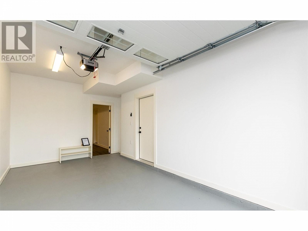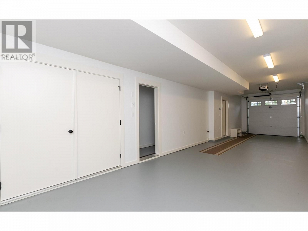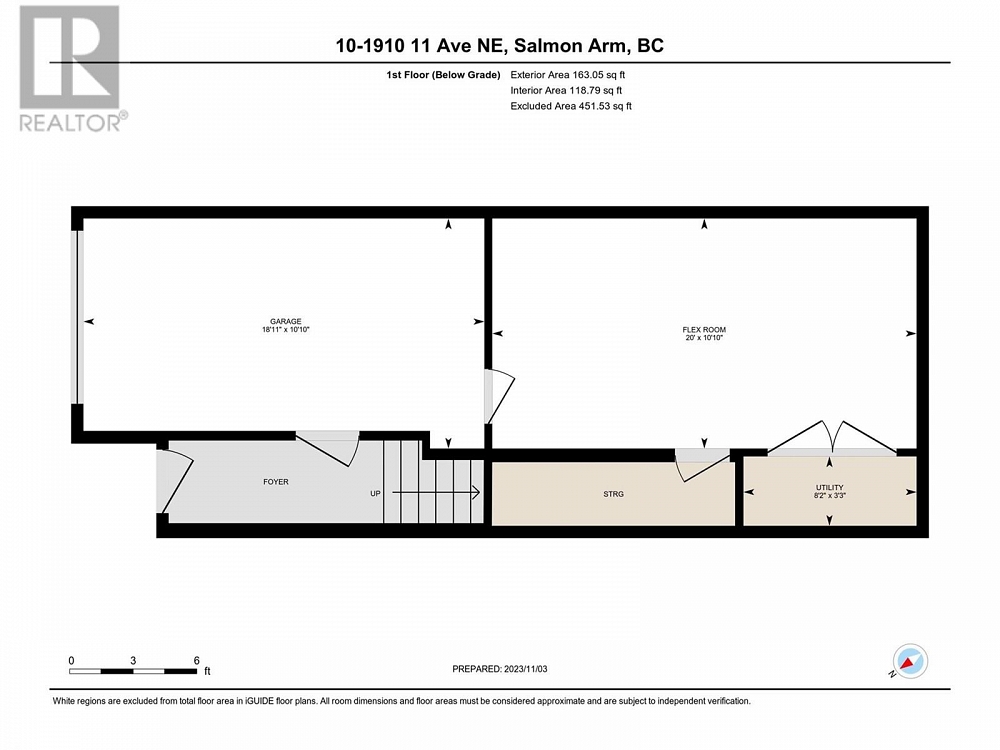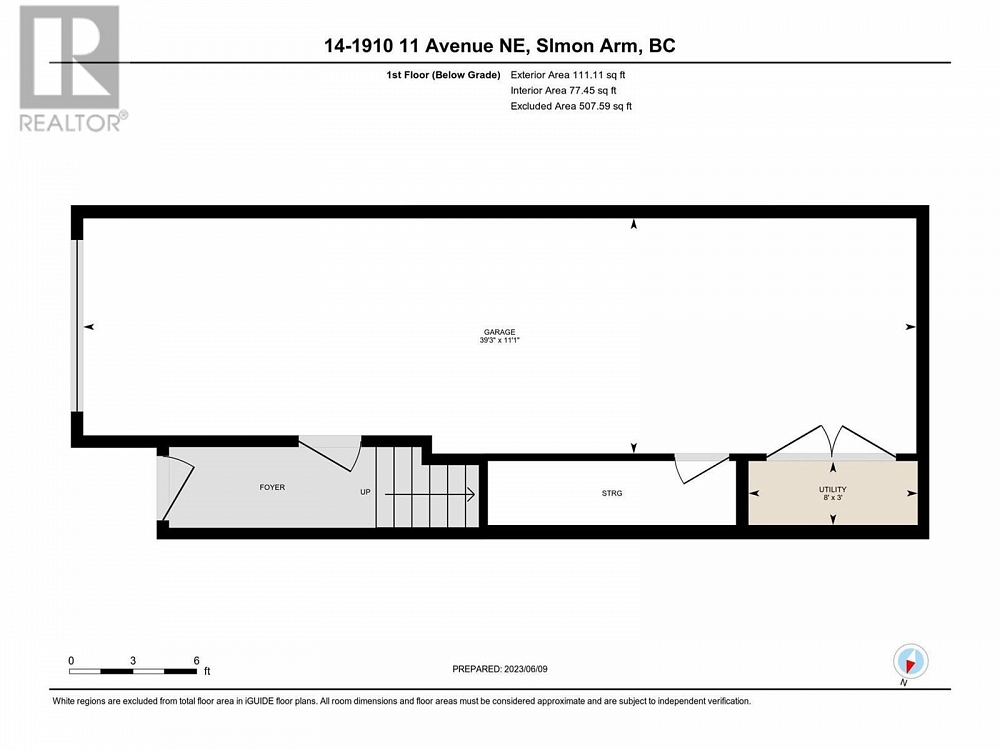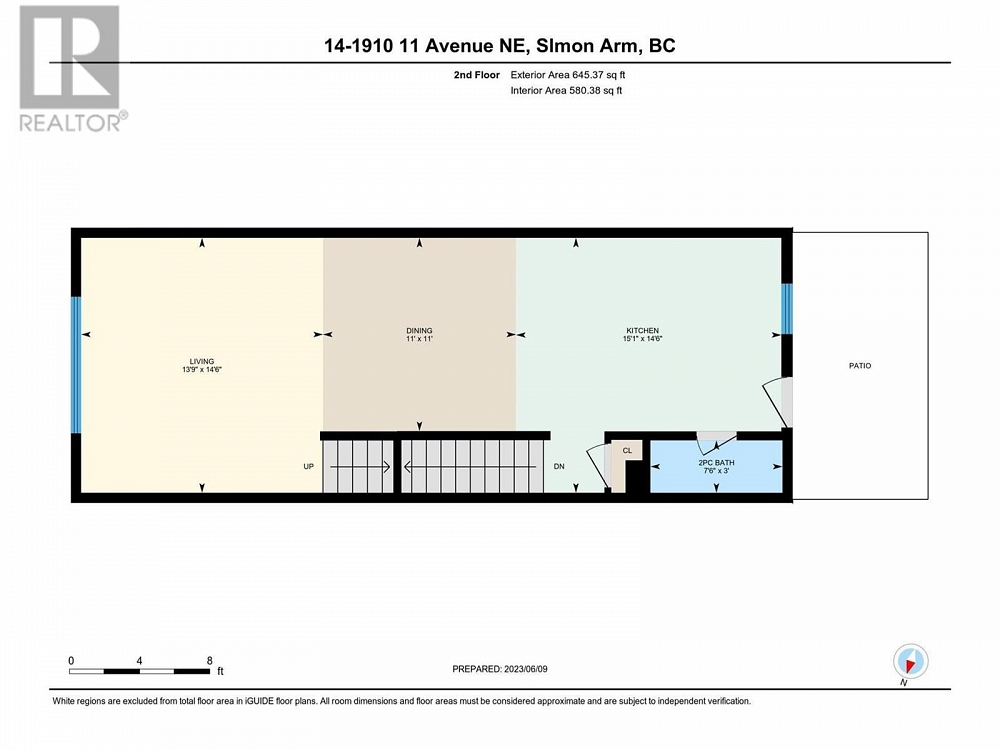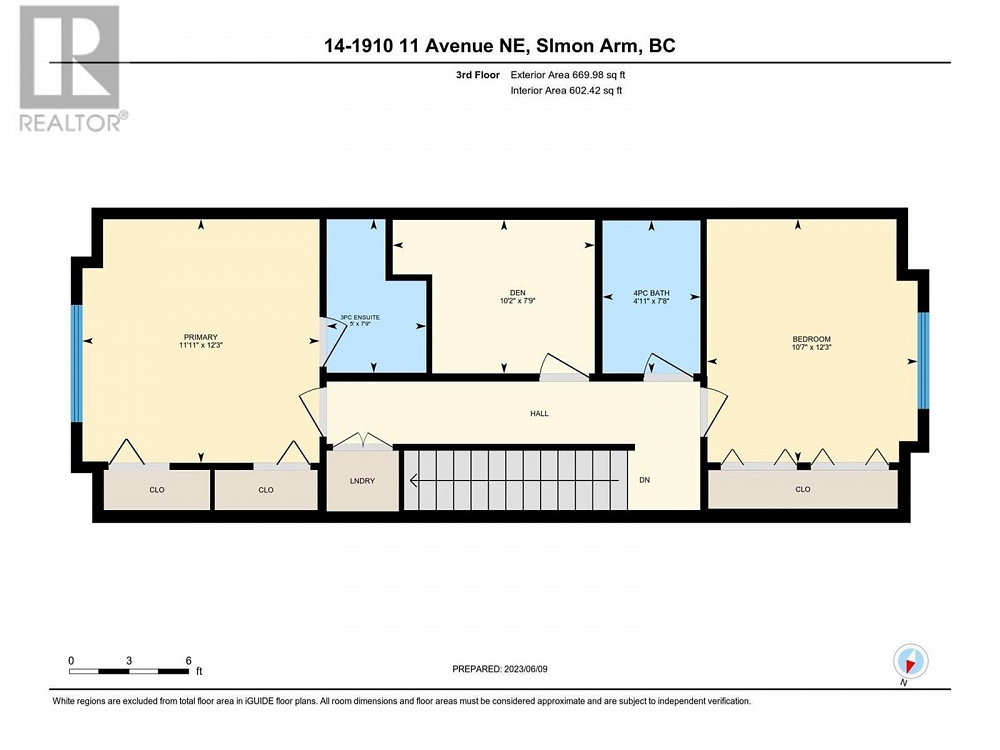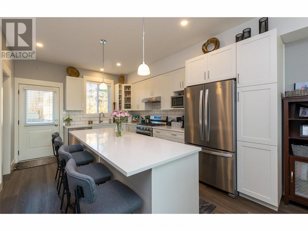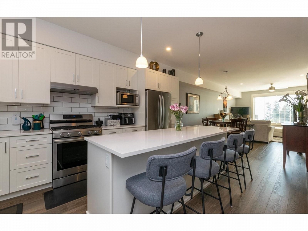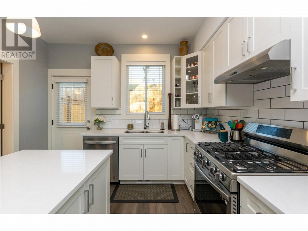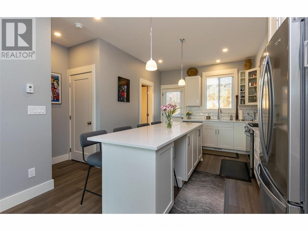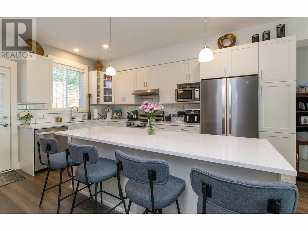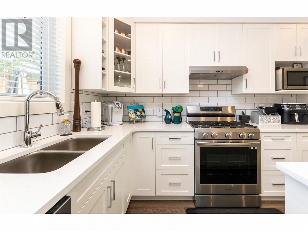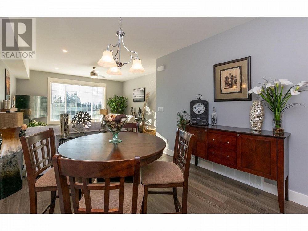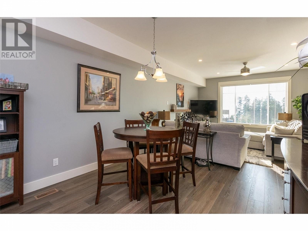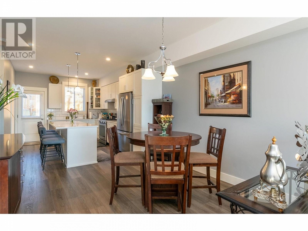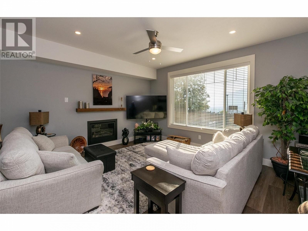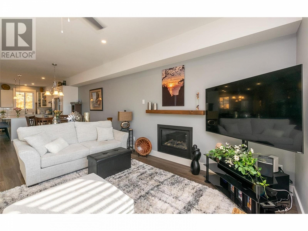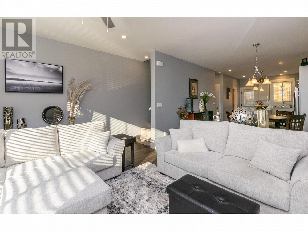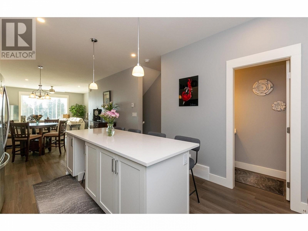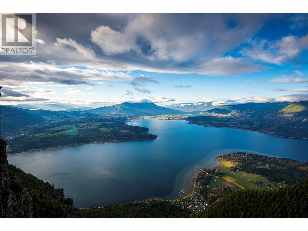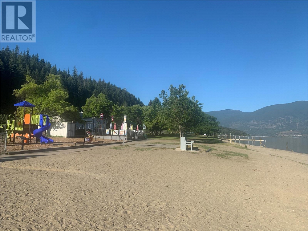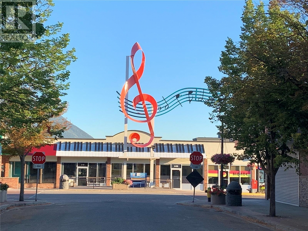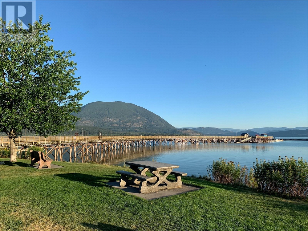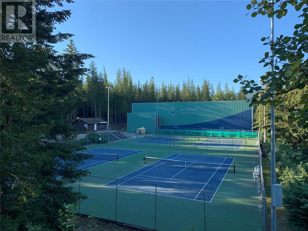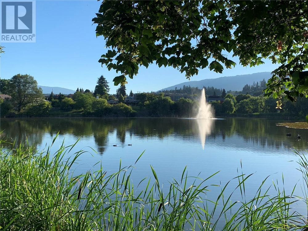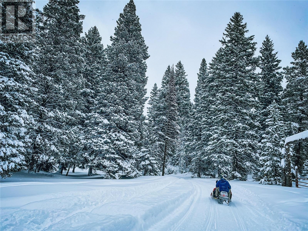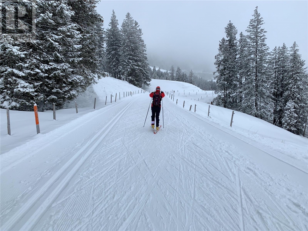1910 11 Avenue NE Unit# 12 Salmon Arm, British Columbia V1E2V5
$549,900
Description
DRIVEWAYS with plenty of garage space welcome you at Hillside Terrace, where 1567 sq/ft of tastefully designed living space awaits. The open concept main level features plank flooring throughout, and contains the living room, dining area, powder room, and kitchen with shaker-style cabinets, quartz counters, and an 8’ seat-at island with spot for your beverage fridge. This level has a view out the front and walks out to your backyard which is privately fenced and includes artificial turf, patio space, and a small garden area to use as you wish; perhaps for vege’s, flowers, or shrubs (low-maintenance yards keep the strata fees lower). The upper level, with plush carpeting, consists of the primary bedroom with ensuite, a 2nd bedroom, a den/office, and the main bathroom. For additional space we go downstairs where your custom-sized flex-space awaits your plan (currently calculated at 210 sq/ft): This is where you could have a media room, an office, he/she-cave, a storage room, or leave it open to accompany motor toys or a 2nd vehicle. And, if you decide to forgo the flex-space, we will reduce the price of the unit by $2500. Sound-proofed, gas heat, central air, window coverings included, and a $5000 appliance credit (or price reduction) make this a great value for a brand new townhouse in Salmon Arm. Centrally located, to schools, recreation/events, shopping, restaurants, theatres, and pet friendly. (id:6770)

Overview
- Price $549,900
- MLS # 10309245
- Age 2023
- Stories 3
- Size 1567 sqft
- Bedrooms 2
- Bathrooms 3
- Attached Garage: 2
- Heated Garage:
- Exterior Vinyl siding
- Cooling Central Air Conditioning
- Water Municipal water
- Sewer Municipal sewage system
- Flooring Vinyl
- Listing Office Royal LePage Access Real Estate
- View City view, Mountain view, View (panoramic)
- Fencing Fence
Room Information
- Basement
- Utility room 8' x 3'
- Other 19'9'' x 10'8''
- Foyer 11'9'' x 4'2''
- Main level
- Dining room 11'11'' x 11'3''
- Kitchen 14'4'' x 11'3''
- Living room 14'7'' x 13'5''
- Second level
- 3pc Ensuite bath 7'8'' x 5'
- Den 8'1'' x 7'8''
- Bedroom 12'3'' x 10'4''
- Primary Bedroom 14'7'' x 11'8''

