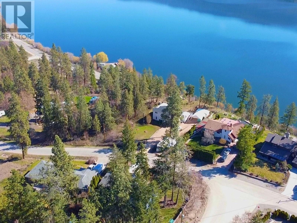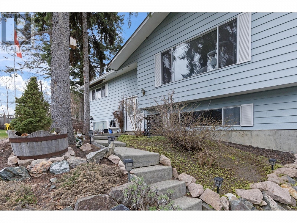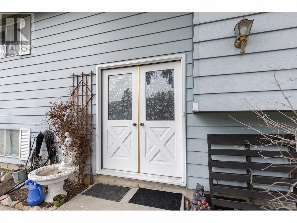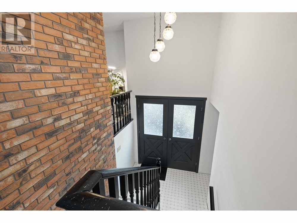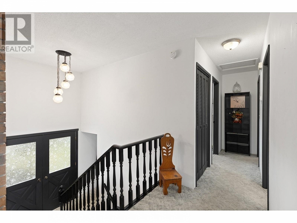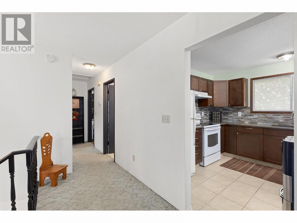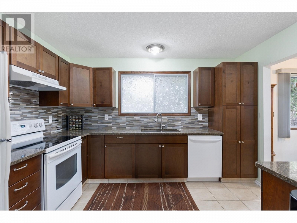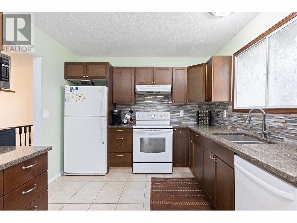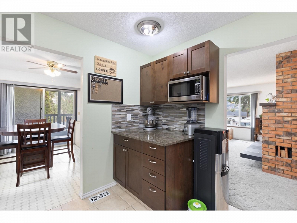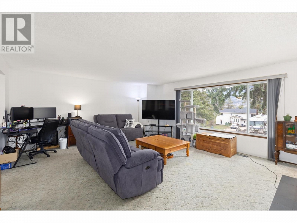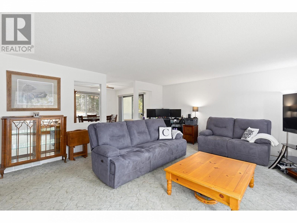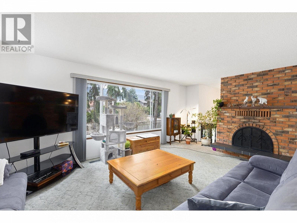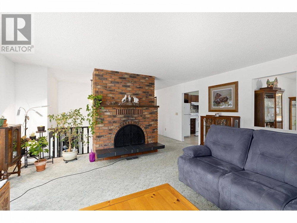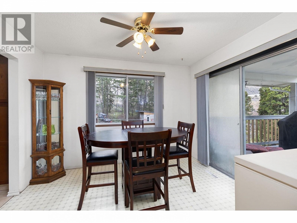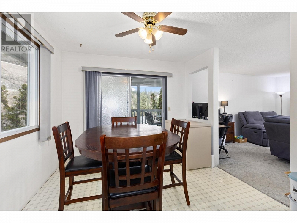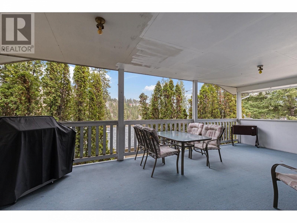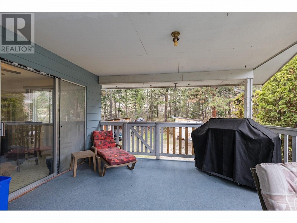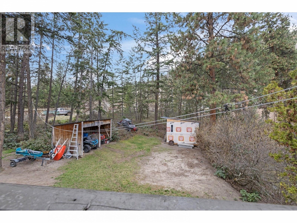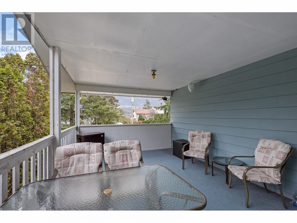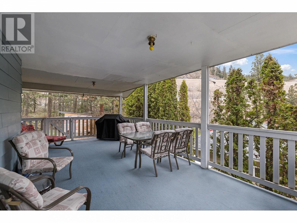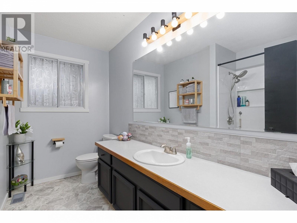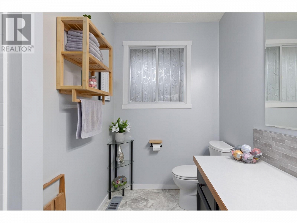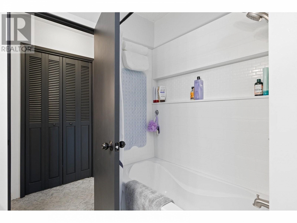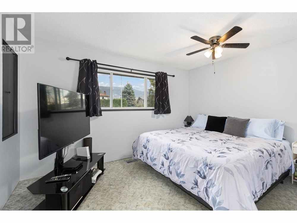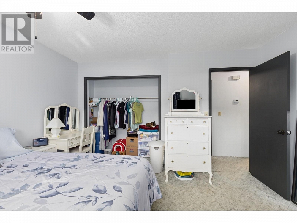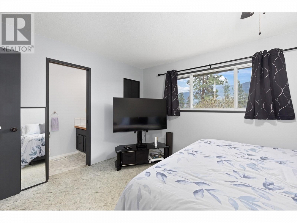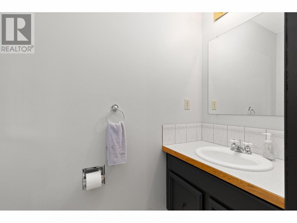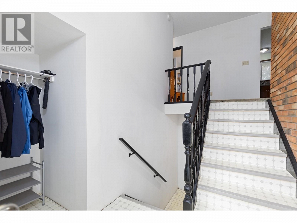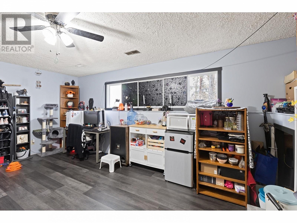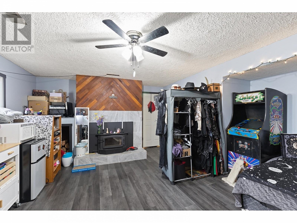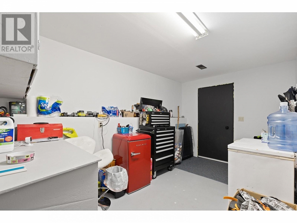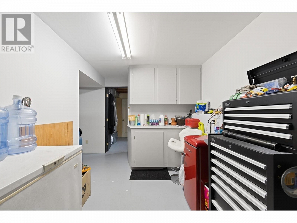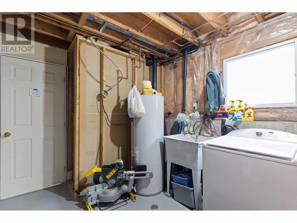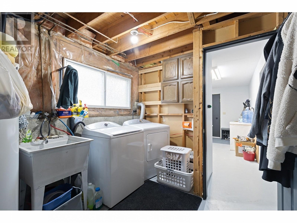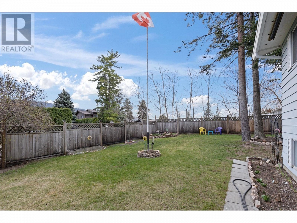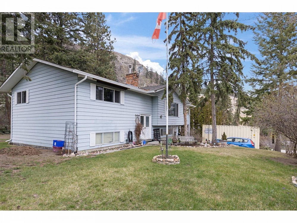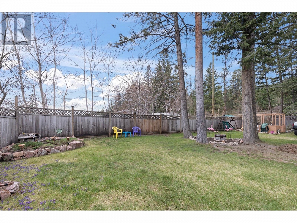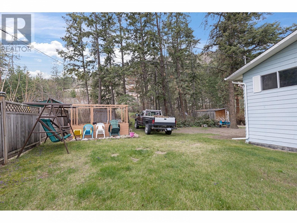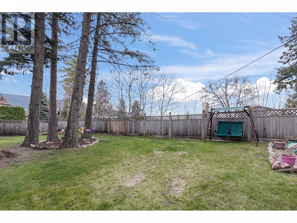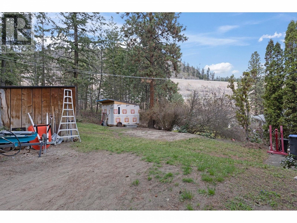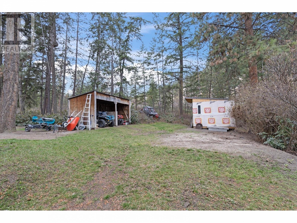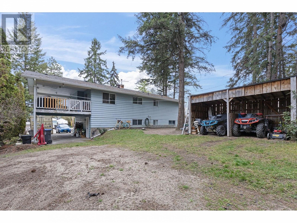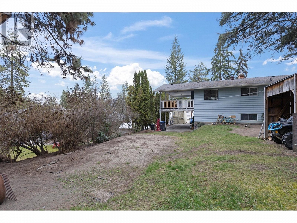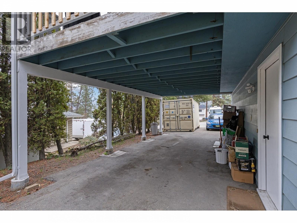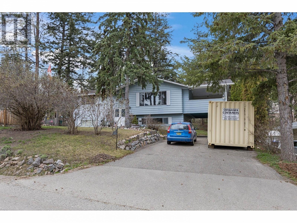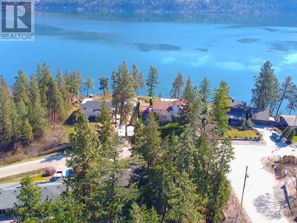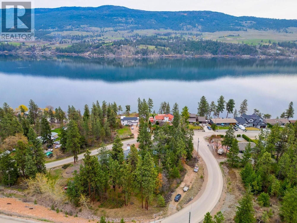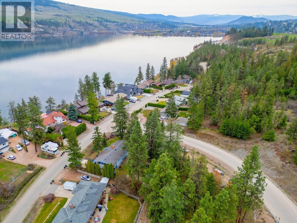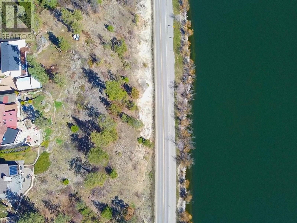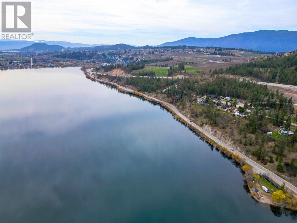12678 Ponderosa Drive Lake Country, British Columbia V4V2G9
$750,000
Description
This is one of the best deals on the market for a single family detached home, in a terrific location. Located only a 5 minute walk to the beaches of Wood Lake, and a quick trek to the Spion Kop trail system, this is truly an outdoor enthusiasts dream. With its large 0.29 acre private yard, quiet charming streets and multiple living spaces (indoor and out) this home is a perfect opportunity for families, first time buyers and those people with pets. The home has been well maintained and offers a very versatile floor-plan with a 500+ sqft unfinished space which could be completed into an additional bedroom (or two) or possible income generating suite! Imagine waking up on a Saturday morning and having the option of going for a casual SUP on the calm waters of Wood Lake or get the oxygen flowing conquering the trailheads and taking in some of the most breathtaking views in the entire Valley. This can be your every day normal life at 12678 Ponderosa Dr. Less than a 10 minute drive to multiple shopping districts, restaurants, wineries, grocery stores and more yet tucked away, out of sight, alongside the shores of one of the Okanagan's finest lakes... this home truly is an amazing combination of recreation, comfort and convenience at an amazing price that still leaves room for you to personalize your new home to your tastes. (id:6770)

Overview
- Price $750,000
- MLS # 10309433
- Age 1976
- Stories 2
- Size 1977 sqft
- Bedrooms 3
- Bathrooms 2
- See Remarks:
- Exterior Aluminum
- Appliances Refrigerator, Dishwasher, Dryer, Range - Electric, Washer
- Water Municipal water
- Sewer Septic tank
- Flooring Carpeted, Laminate, Vinyl
- Listing Office RE/MAX Kelowna
Room Information
- Basement
- Recreation room 24'9'' x 19'5''
- Laundry room 10'11'' x 12'7''
- Bedroom 16'1'' x 19'6''
- Main level
- Bedroom 10'1'' x 11'7''
- Partial ensuite bathroom 6'2'' x 3'2''
- Primary Bedroom 12'7'' x 13'4''
- Dining room 10'3'' x 11'3''
- Kitchen 10'1'' x 11'11''
- Living room 17'1'' x 21'5''

