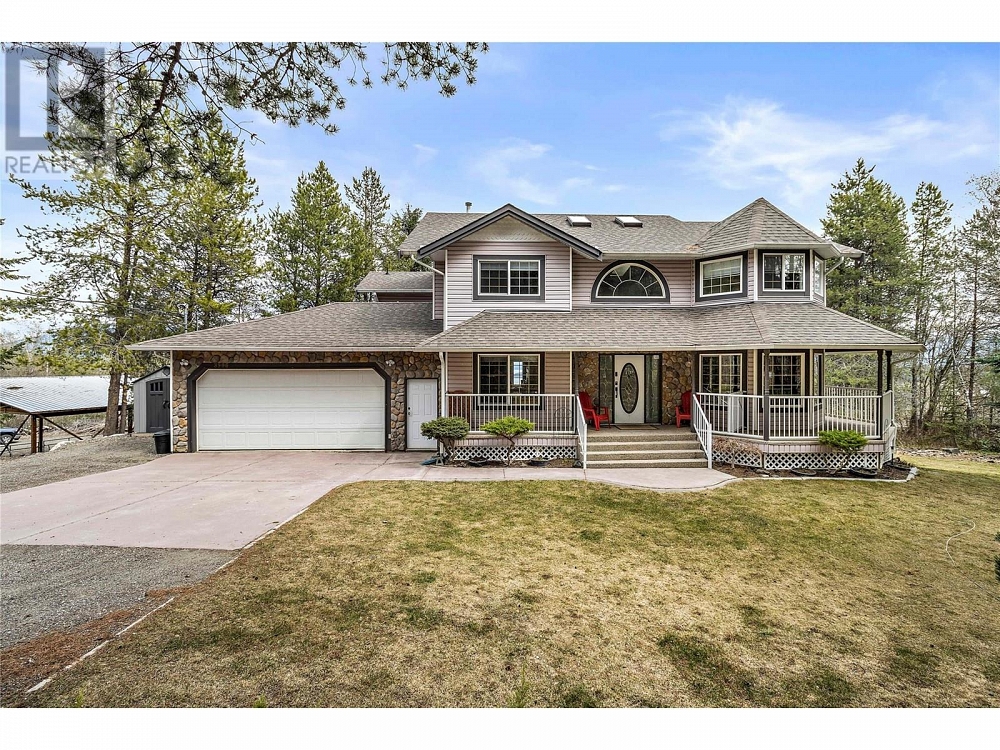3900 60 Street NW Salmon Arm, British Columbia V1E3A8
$1,579,000
Description
FRAME THE VIEW......Stunning lakeview from this two story 5 bedroom 4 bath family home that sits on 5.58 private acres in the NW area of Salmon Arm. Main floor has a lovely newer kitchen with granite counters, eating bar, pantry and all new appliances, sizable laundry room with separate mud room with access to a large garage. Enjoy entertaining guests in the living and dining areas that boast hardwood floors, coved ceiling, gas stove and access to a 23' x 12' covered exposed aggregate deck to take in the beauty of the lake. Rounding out the main floor is a sunken family room with electric fireplace, powder room and an office/den. The second level is perfect for a large family with 3 generous sized kids rooms with a full bathroom with double sinks. The spacious primary bedroom has a built in computer desk, walk in closet, linen closet and a lovely ensuite with soaker tub, separate shower, makeup vanity and double sinks. Needing more space? you have the games room/family room with fireplace, storage room and a one bedroom suite in the basement that is perfect for the in-laws or mortgage helper. Enjoy the outdoors with walking trails surrounding the area and the beauty of Syphon falls just a short hike away. Extras include 30 x 30 pole barn, U/G sprinklers, reverse osmosis, new hot water tank, furnace and central air. (id:6770)

Overview
- Price $1,579,000
- MLS # 10308897
- Age 1994
- Stories 2
- Size 3930 sqft
- Bedrooms 5
- Bathrooms 4
- Attached Garage: 2
- RV:
- Exterior Stone, Vinyl siding
- Cooling Central Air Conditioning
- Appliances Refrigerator, Dishwasher, Cooktop - Gas, Microwave, Washer & Dryer, Water softener, Oven - Built-In
- Water Well
- Sewer Septic tank
- Listing Office RE/MAX Shuswap Realty
- View Mountain view, View of water
- Landscape Features Underground sprinkler
Room Information
- Additional Accommodation
- Full bathroom 7' x 5'6''
- Bedroom 17' x 10'7''
- Kitchen 14' x 8'
- Living room 14' x 13'
- Basement
- Games room 20' x 16'6''
- Main level
- Dining room 13'5'' x 10'
- Living room 14' x 12'1''
- Den 10' x 10'7''
- Mud room 7'2'' x 5'
- Laundry room 7' x 5'
- Partial bathroom 6'9'' x 4'4''
- Family room 16' x 10'
- Dining nook 14' x 8'6''
- Kitchen 19'10'' x 12'10''
- Second level
- Bedroom 12'2'' x 12'5''
- Bedroom 12'11'' x 11'6''
- Bedroom 10'3'' x 11'
- 5pc Ensuite bath 10'9'' x 10'5''
- Primary Bedroom 23' x 14'3''




































































