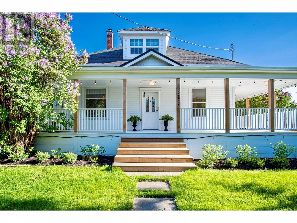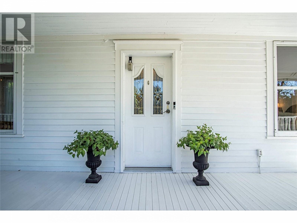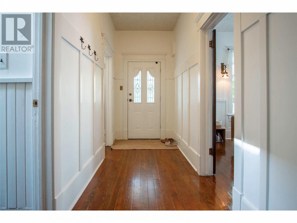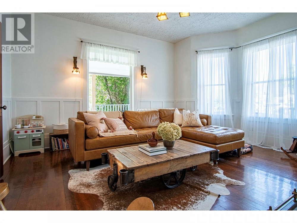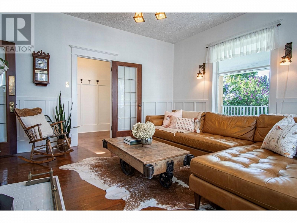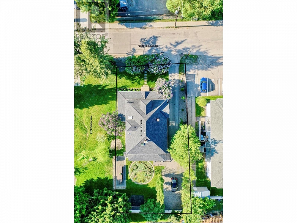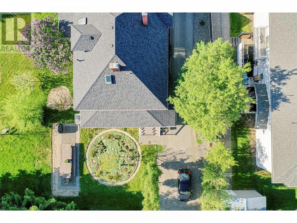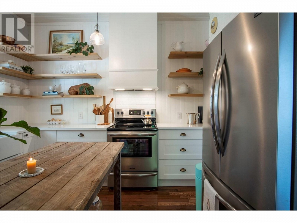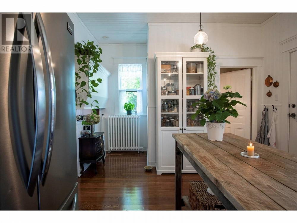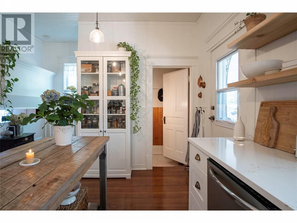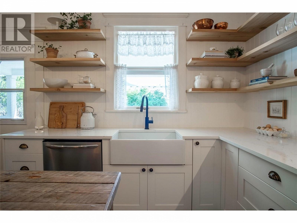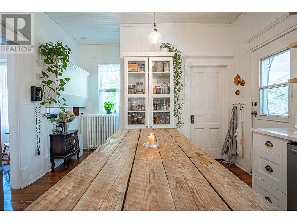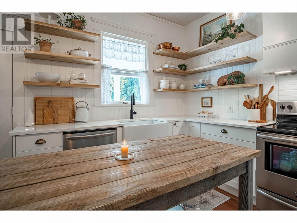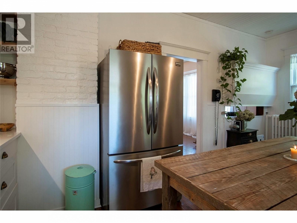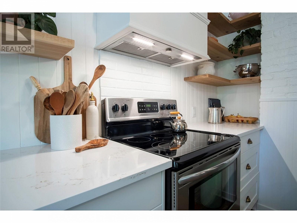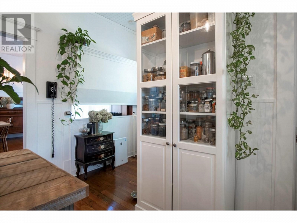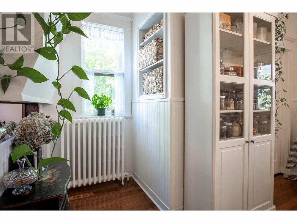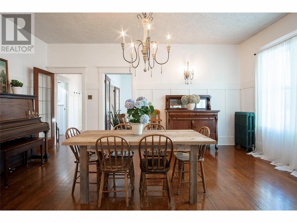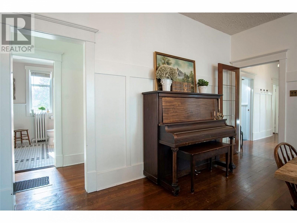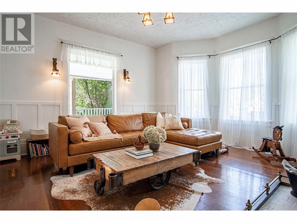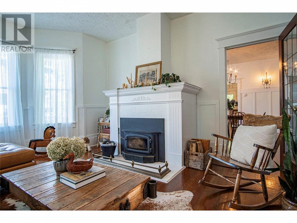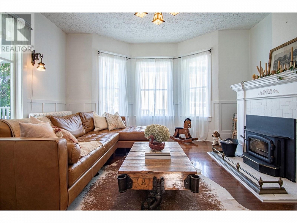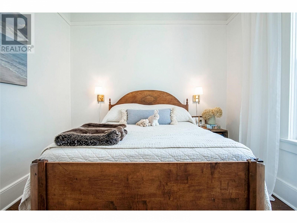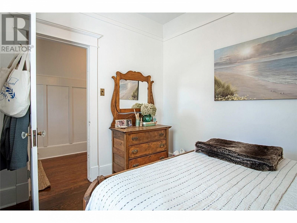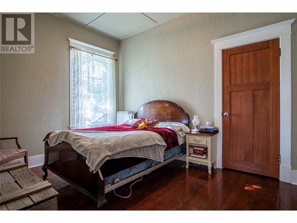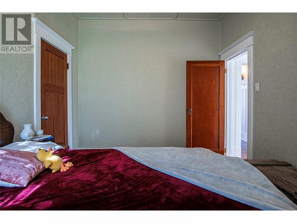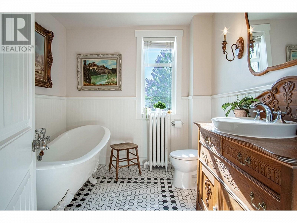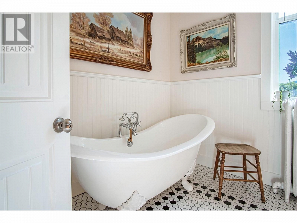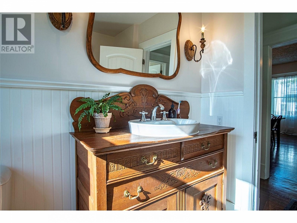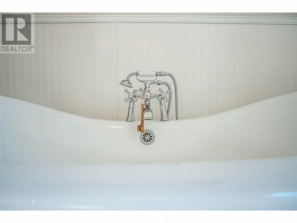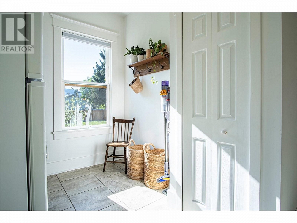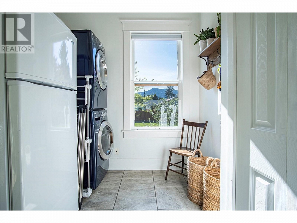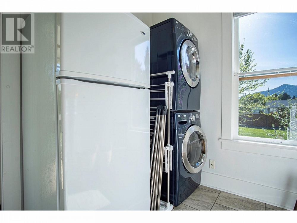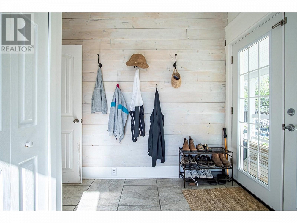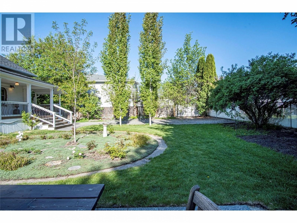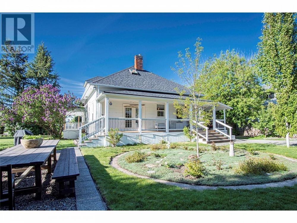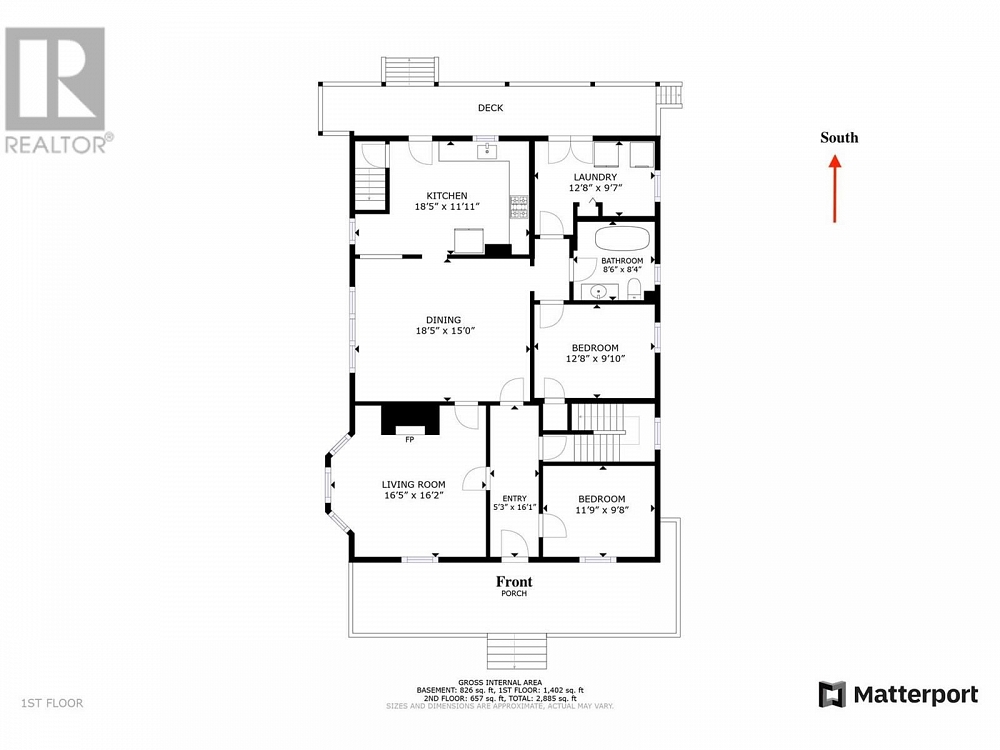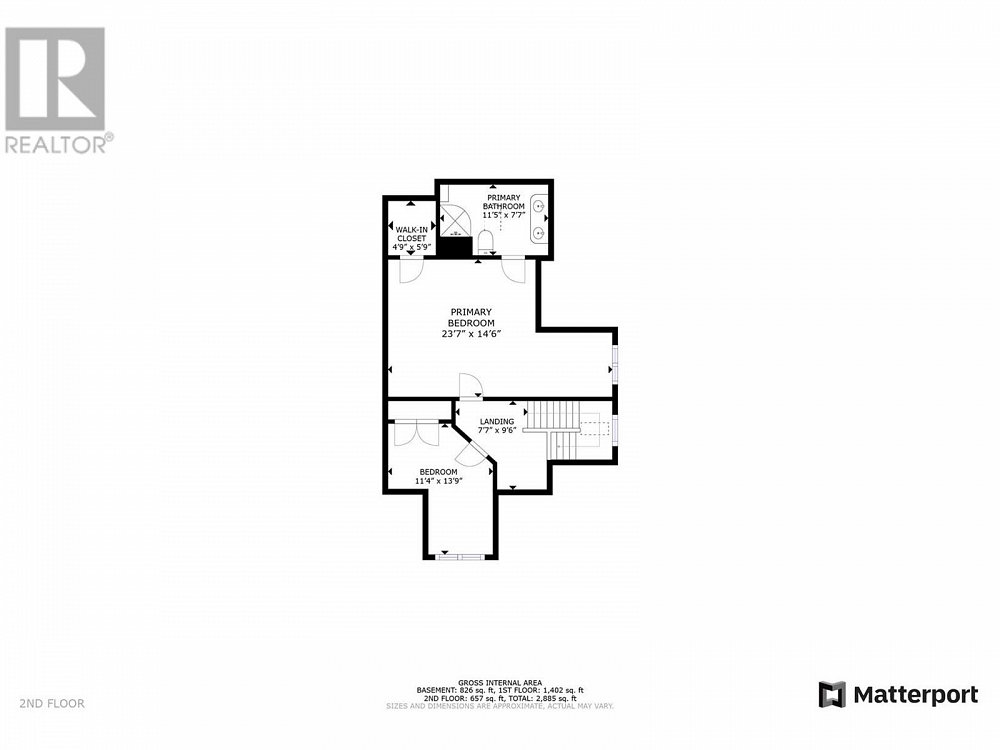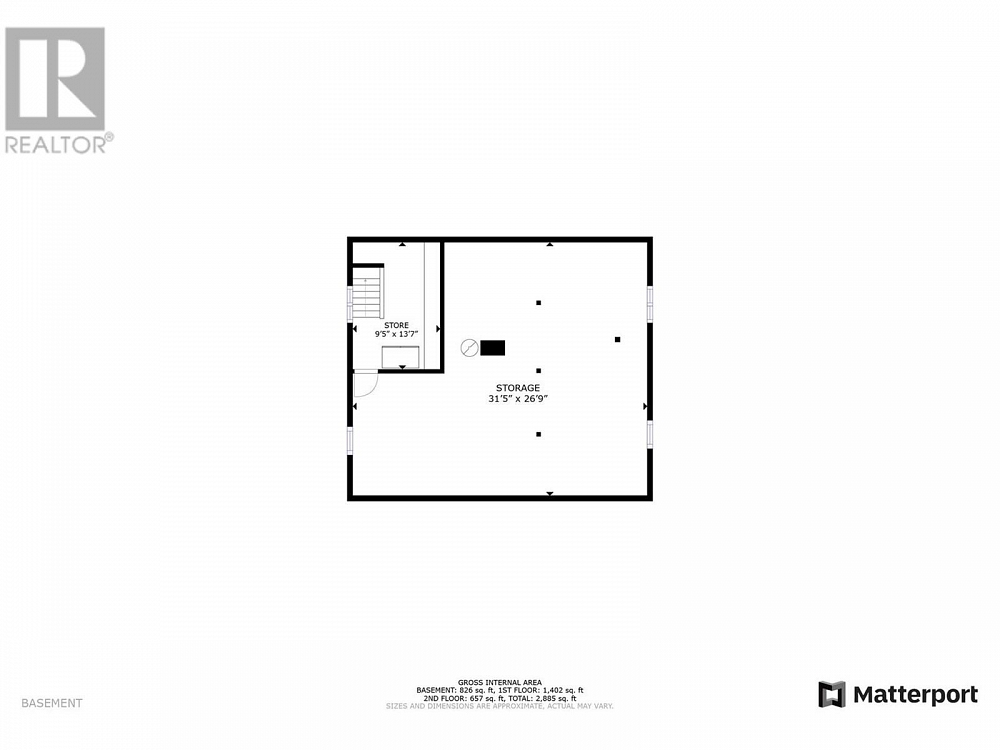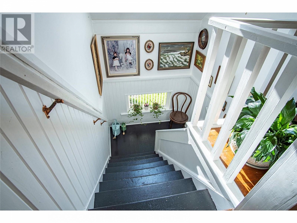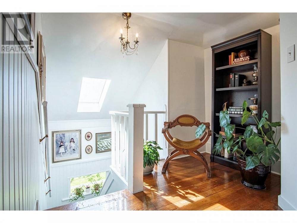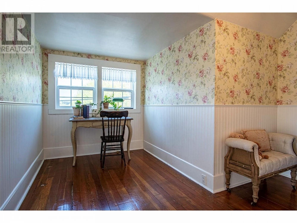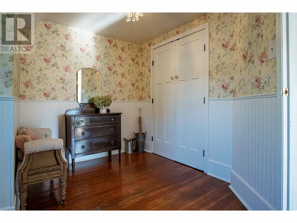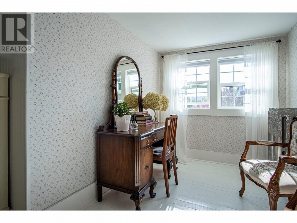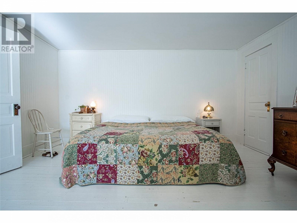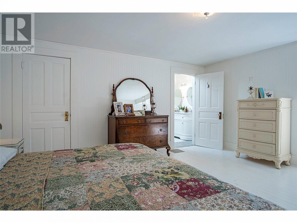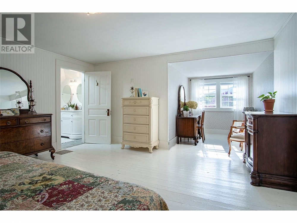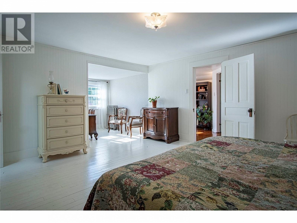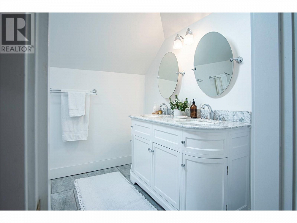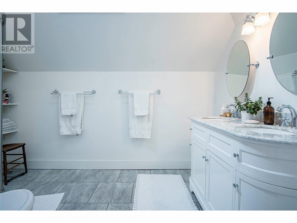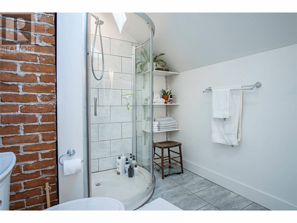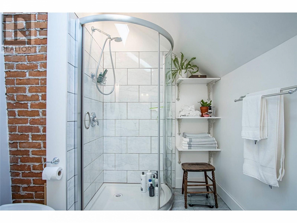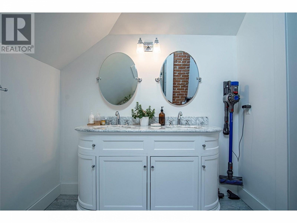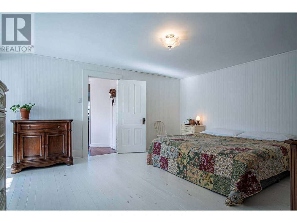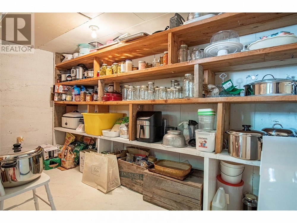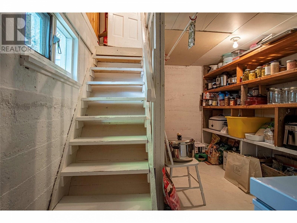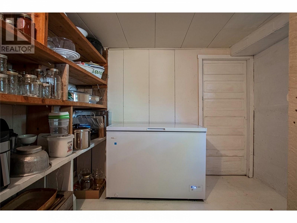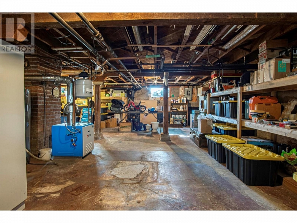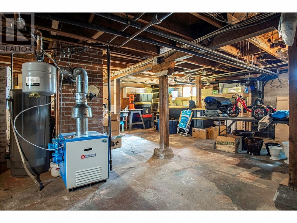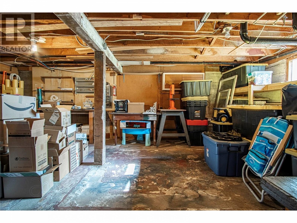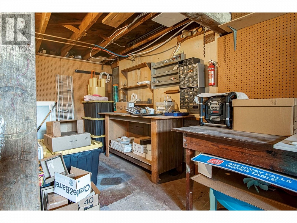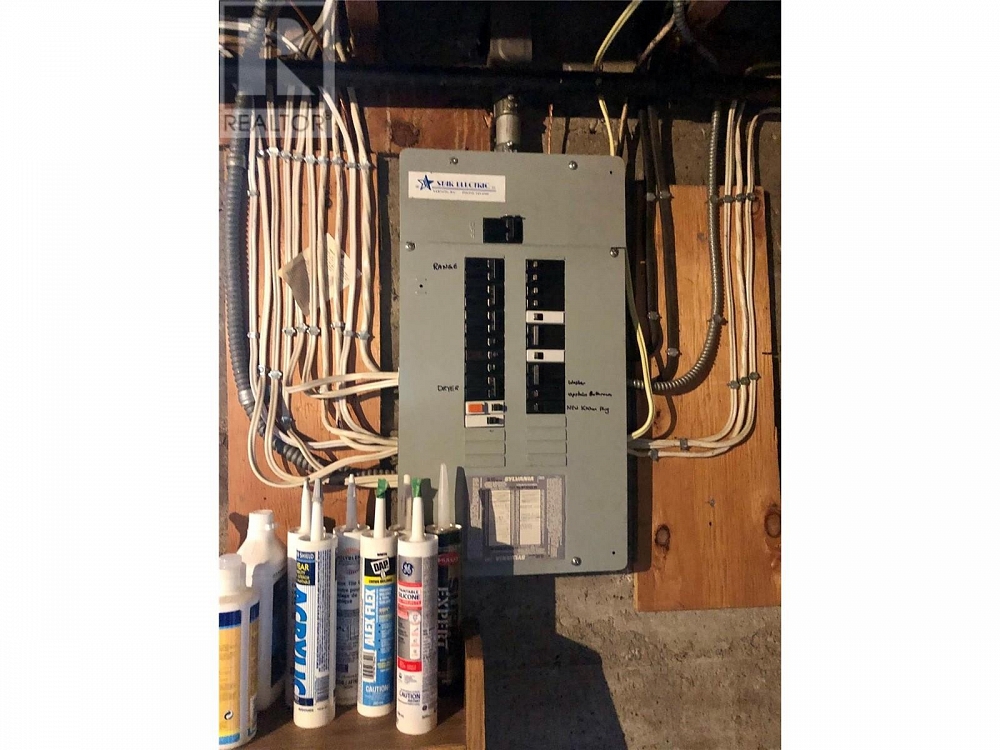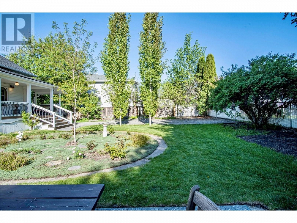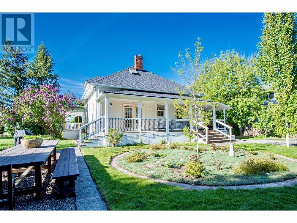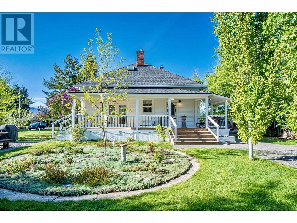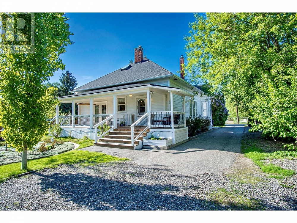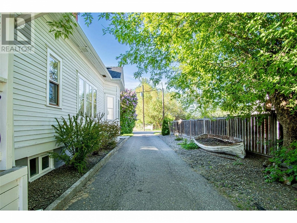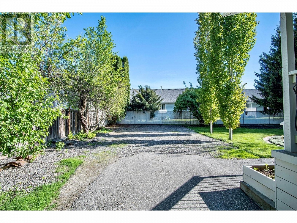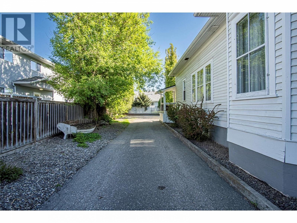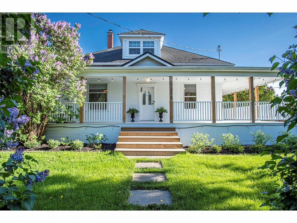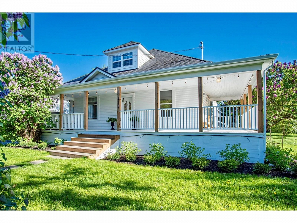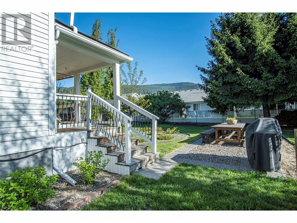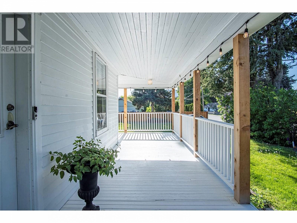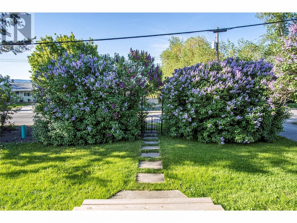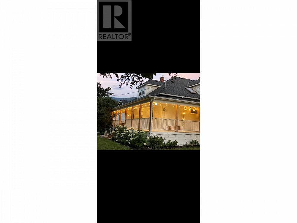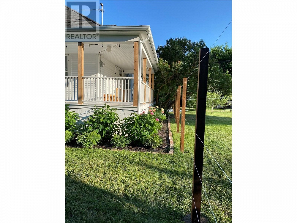2175 Fletcher Avenue Armstrong, British Columbia V0E1B0
$775,000
Description
Stunning, renovated, 1912 vintage home, with beautiful front & back covered decks. Great location, walk to downtown Armstrong, 15 min. drive to Vernon, & only 45 min to the Kelowna airport. This bright 3 (+ 1)bed., 2 ba. home has been lovingly restored w/ attention to detail & original character. The Kitchen has been updated from top to bottom, apron sink, quartz counters, stainless steel appliances & solid wood cupboards, and restored hardwood floors. The stunning formal dining & living rms have updated light fixtures, vintage hardwood flooring, a bay window & a wood-burning high-efficiency fireplace insert. You will also find 2 good-sized bedrooms on the main floor (one is technically a den)& an updated main floor bath with an oversized claw foot soaker tub & vintage hexagonal floor tiles. There is also a large laundry, and mud room with built-in cabinetry throughout. Upstairs you will find a smaller 3rd bdrm, & the Primary Bedroom with an oversized, updated, 3pc ensuite & walk-in closet. Exposed brick & perfectly appointed skylight, make this ensuite bright & unique. The home is within walking distance of schools, parks, golf courses, & walking trails. Armstrong is a lovely and safe community just 15 minutes from Vernon, and 45 minutes from Silver Star Mountain Resort, and 45 minutes from the Kelowna International Airport. Great internet, this is the place you want to be! Note that the lot next door, on the west side has been subdivided off & it is not part of this sale. (id:6770)

Overview
- Price $775,000
- MLS # 10309218
- Age 1912
- Stories 1.5
- Size 2248 sqft
- Bedrooms 3
- Bathrooms 2
- Rear:
- RV: 1
- Exterior Concrete
- Cooling Window Air Conditioner
- Appliances Refrigerator, Dishwasher, Range - Electric, Washer & Dryer
- Water Municipal water
- Sewer Municipal sewage system
- Flooring Ceramic Tile, Hardwood
- Listing Office RE/MAX Vernon
- Landscape Features Landscaped, Level
Room Information
- Basement
- Main level
- Bedroom 9'9'' x 12'7''
- Laundry room 9'9'' x 12'6''
- Den 11'11'' x 9'5''
- Foyer 9'10'' x 5'0''
- Living room 16'0'' x 16'2''
- Dining room 18'1'' x 14'10''
- Kitchen 11'7'' x 14'7''
- Second level
- Primary Bedroom 14'8'' x 23'2''
- Bedroom 10'7'' x 13'7''

