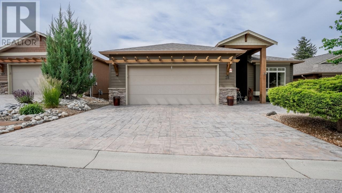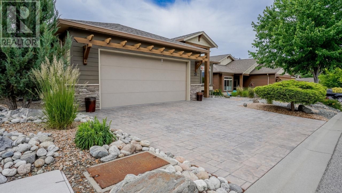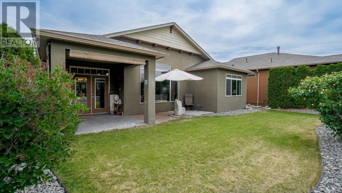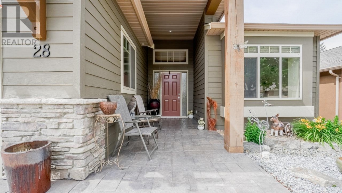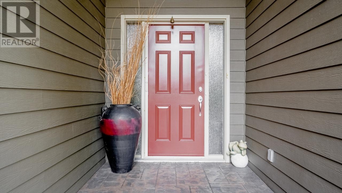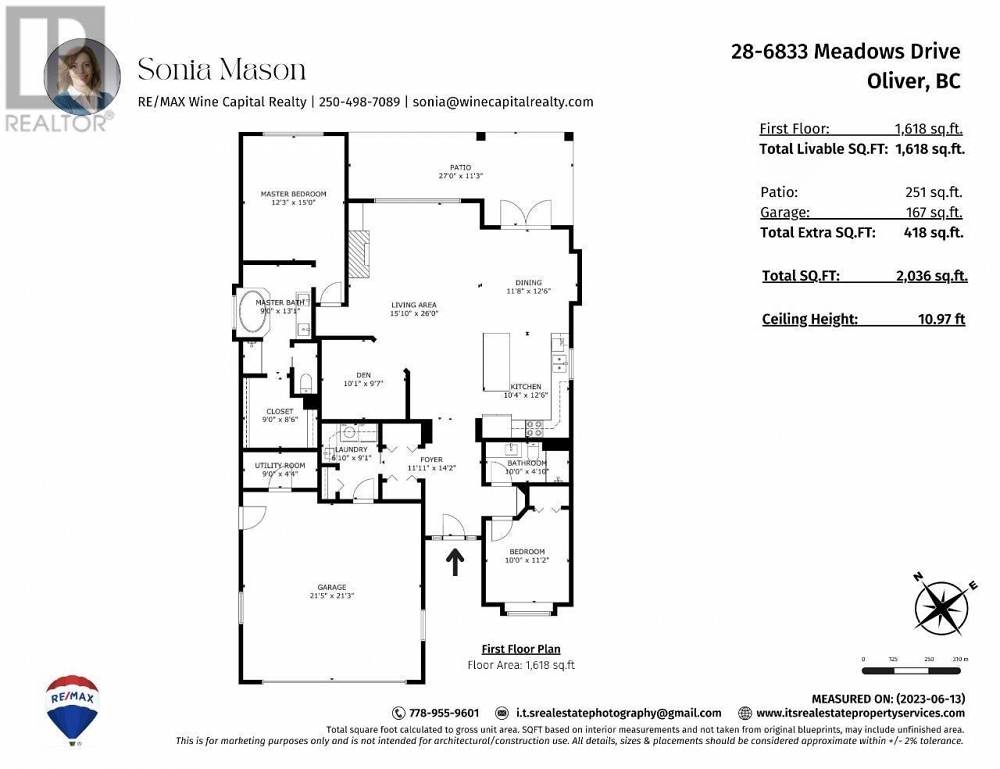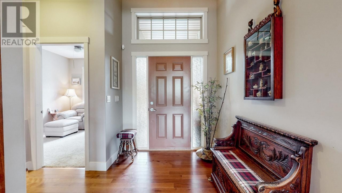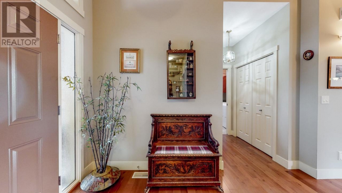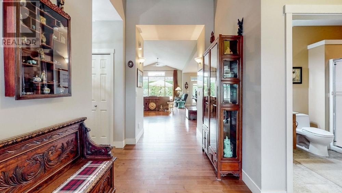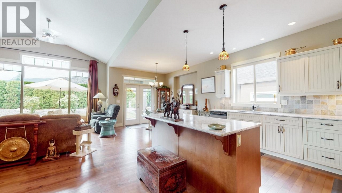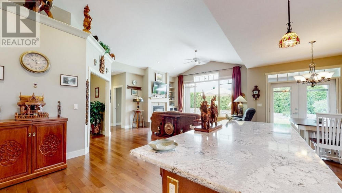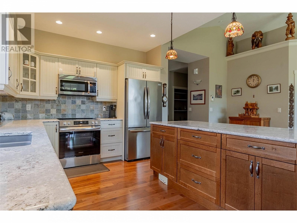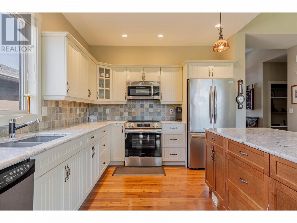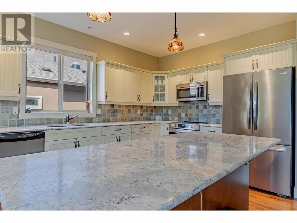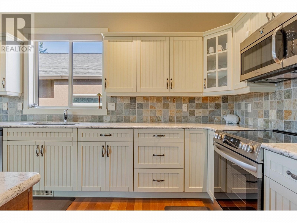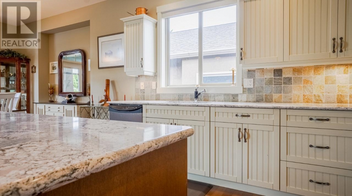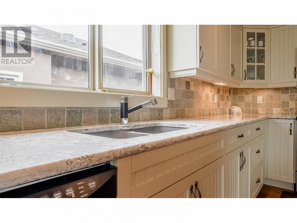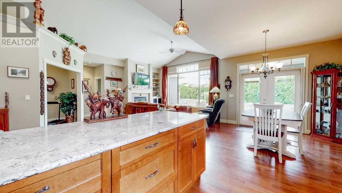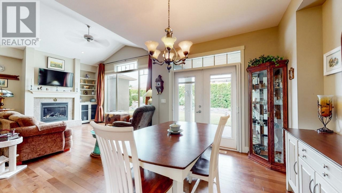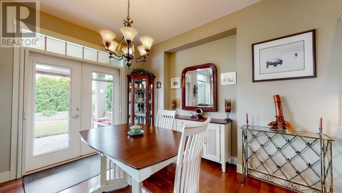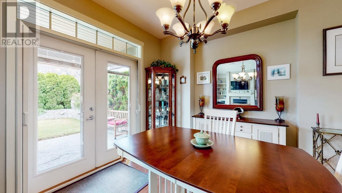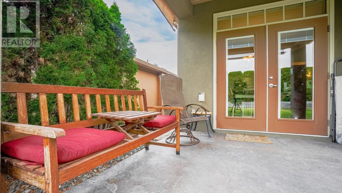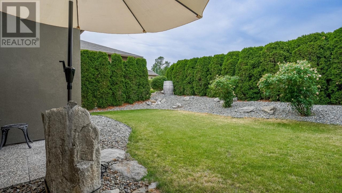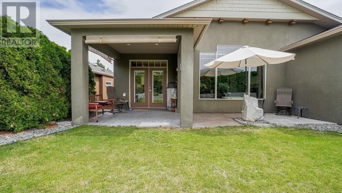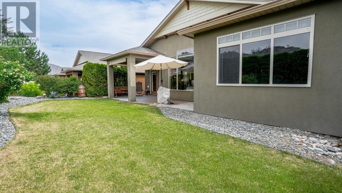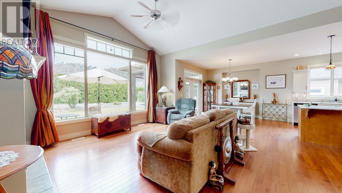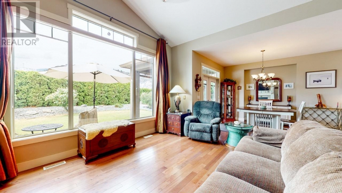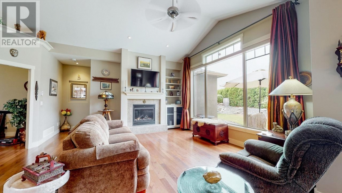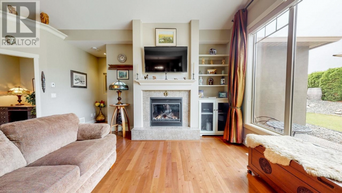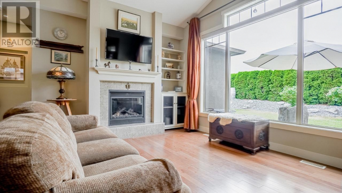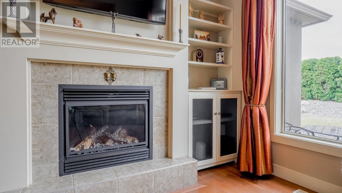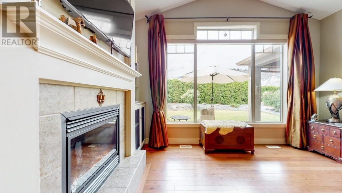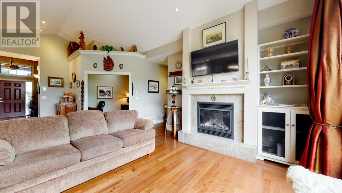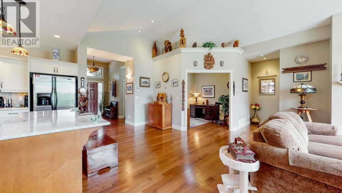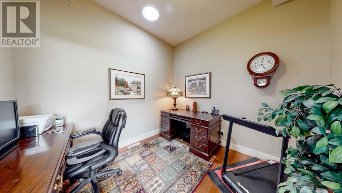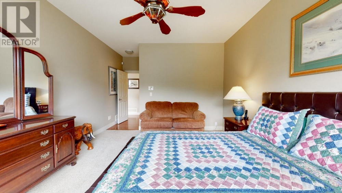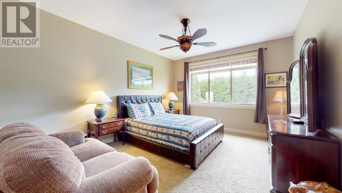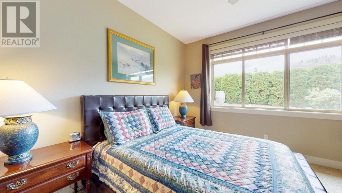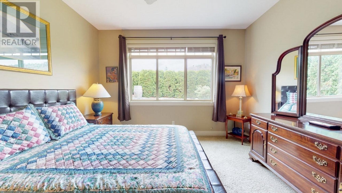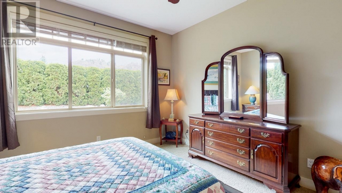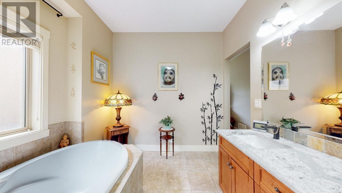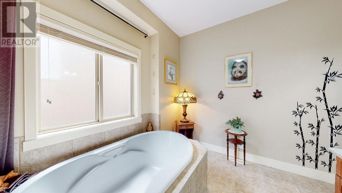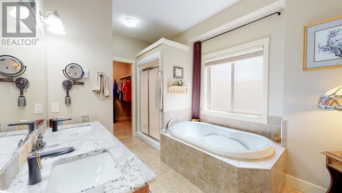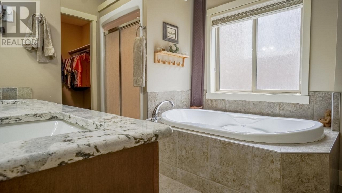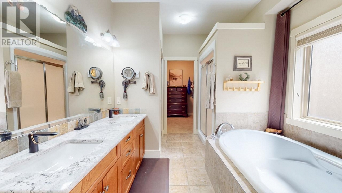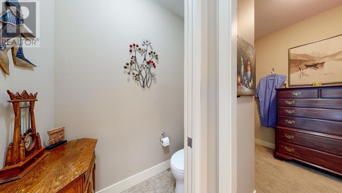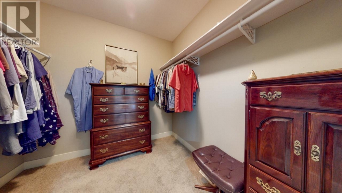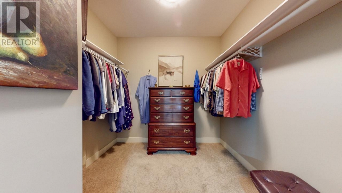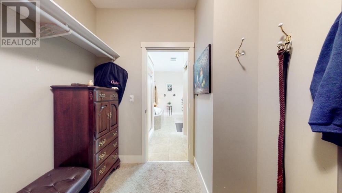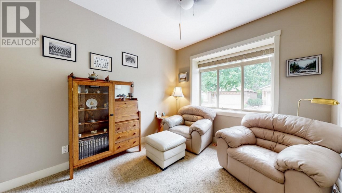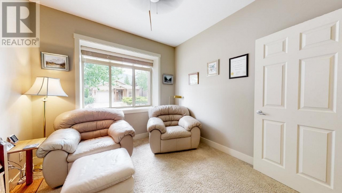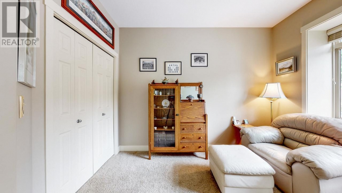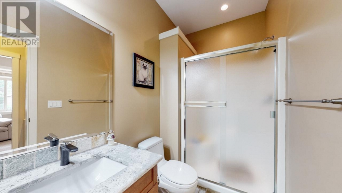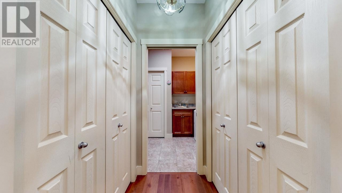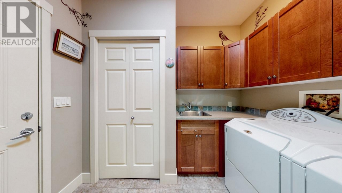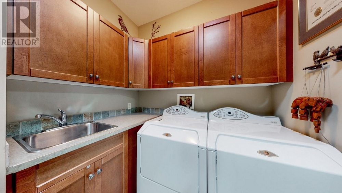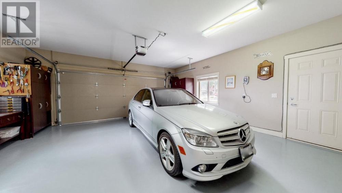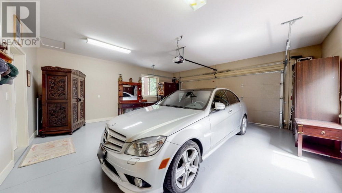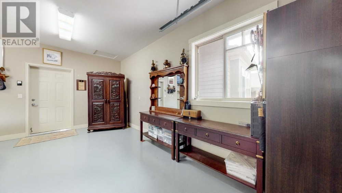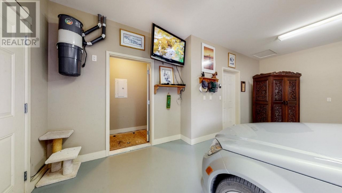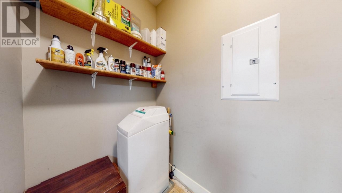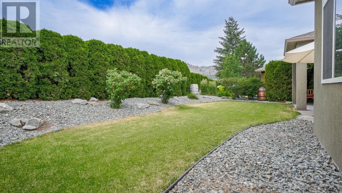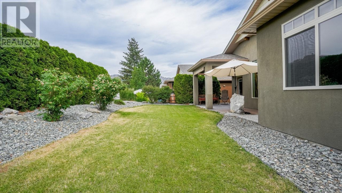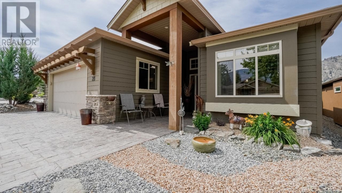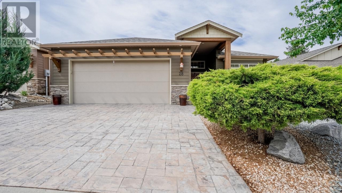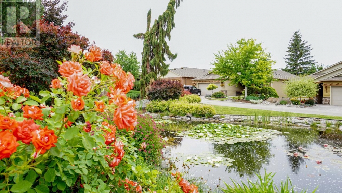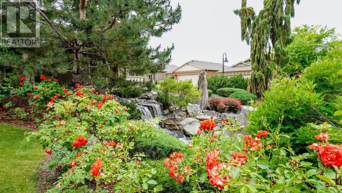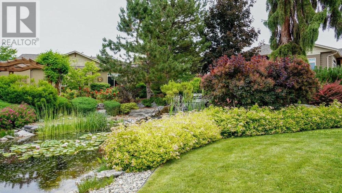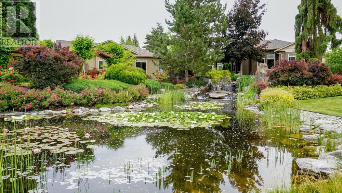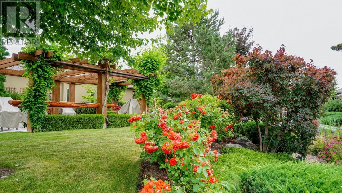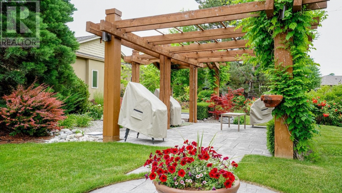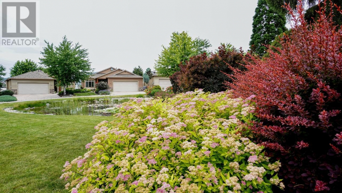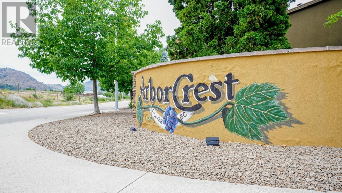6833 MEADOWS Drive Unit# 28 Oliver, British Columbia V0H1T4
$779,800
Description
Beautiful rancher in the desirable gated community of ARBOR CREST. Over 1600 SF of quality, custom finishes with 2 bedrooms + DEN, 2 full bathrooms, double garage & private yard. Roomy foyer leads to an expansive great room with a lovely, vaulted ceiling, large windows, gas fireplace & hardwood floors. Gorgeous kitchen with STUNNING new quartz counters, undermount sink, elegant taps & large kitchen island made for entertaining. BRAND NEW fridge & stove. Custom window blinds including sunshades. French doors with built-in blinds & phantom screens lead to the tranquil back yard where you can sip on a glass of Okanagan wine while enjoying spectacular sunsets. Discover a large covered, stamped concrete patio, gas BBQ hook-up & privacy hedging. Spacious primary suite has an impressive 5-pce ensuite with 2 sinks nestled in new quartz counters, soaker tub, shower, heated tile floor & walk-in closet. French doors adorn the den. Bright 2nd bedroom with a full closet is located next to 3-pce main bath. Laundry/mud room with sink leads to an immaculate double garage with mounted TV & storage cabinets. Other features include solar tubes, water softener, central vacuum, central A/C. Landscaping in front & back yards with U/G irrigation. This sought-after 55+ gated community allows 2 pets and min. 3-mth rentals. Low bare-land strata fee of $147/mth. Ideally located near the riverfront hike & bike trail, beach, golf, recreation & amenities. Book your private showing today! (id:6770)

Overview
- Price $779,800
- MLS # 10309161
- Age 2006
- Stories 1
- Size 1618 sqft
- Bedrooms 2
- Bathrooms 2
- Attached Garage: 2
- Exterior Stucco
- Cooling Central Air Conditioning
- Appliances Range, Refrigerator, Dishwasher, Dryer, Microwave, Washer, Water softener
- Water Municipal water
- Sewer Municipal sewage system
- Listing Office RE/MAX Wine Capital Realty
- View Mountain view
- Landscape Features Landscaped, Level, Underground sprinkler
Room Information
- Main level
- Primary Bedroom 15'0'' x 12'3''
- Living room 26'0'' x 15'10''
- Laundry room 9'1'' x 6'10''
- Kitchen 12'6'' x 10'4''
- Foyer 14'2'' x 11'11''
- 5pc Ensuite bath Measurements not available
- Dining room 12'6'' x 11'8''
- Den 10'1'' x 9'7''
- Bedroom 11'2'' x 10'0''
- 3pc Bathroom 10' x 4'10''


