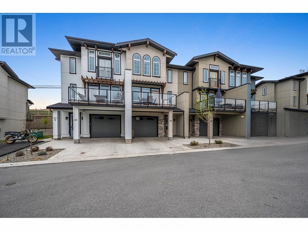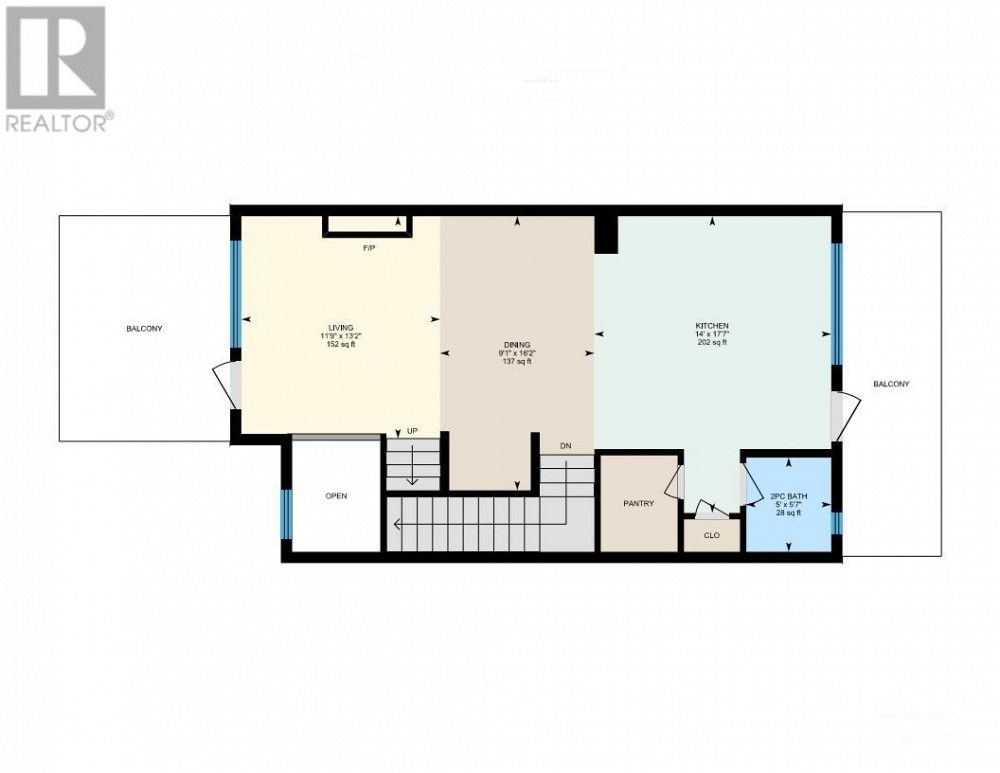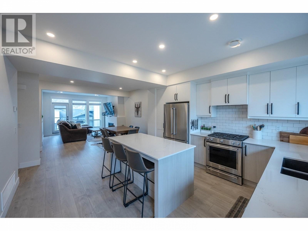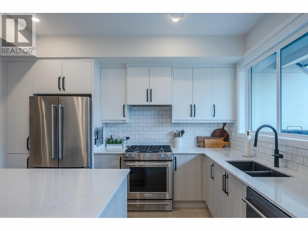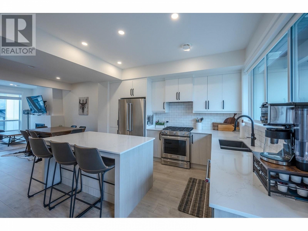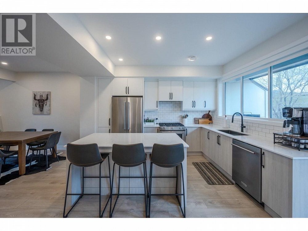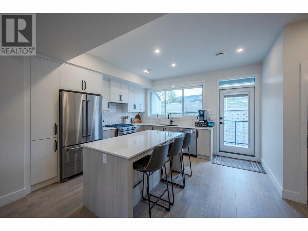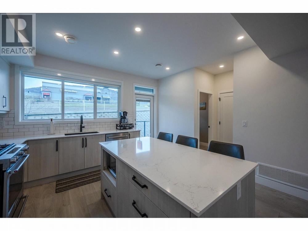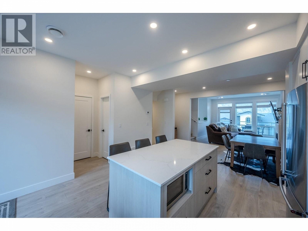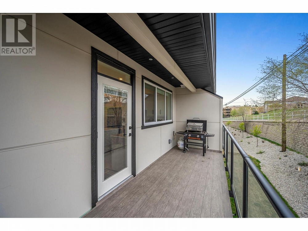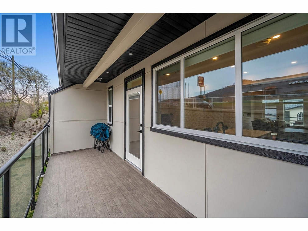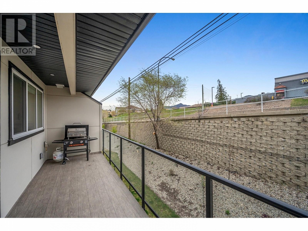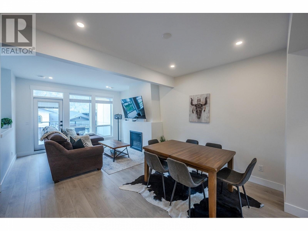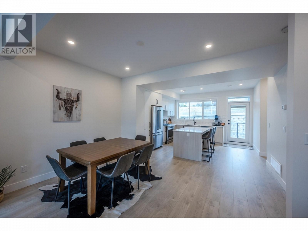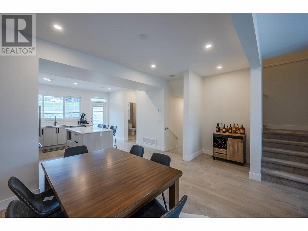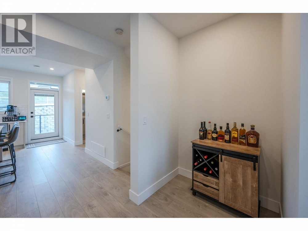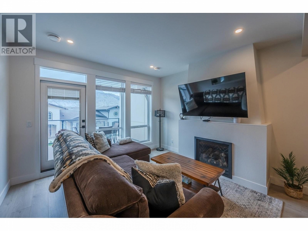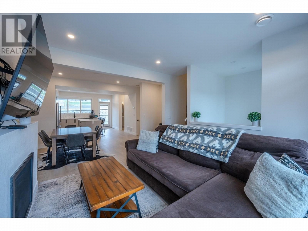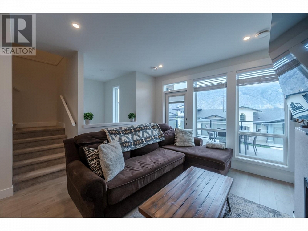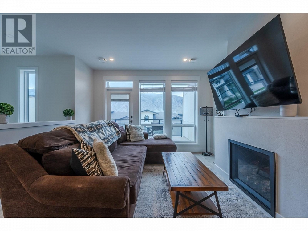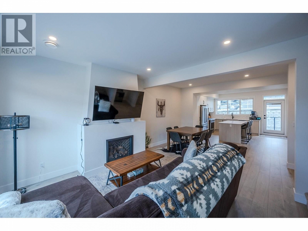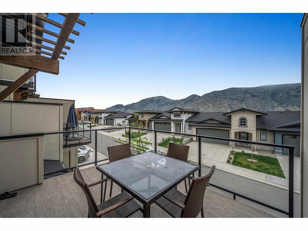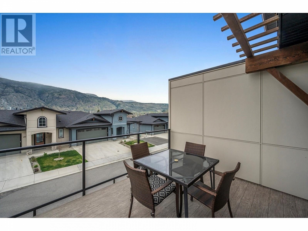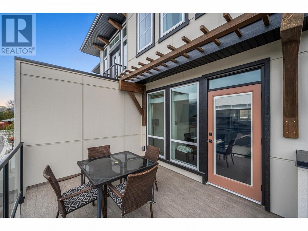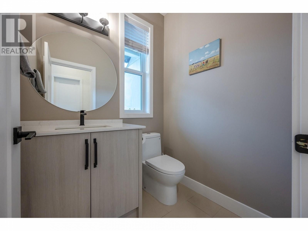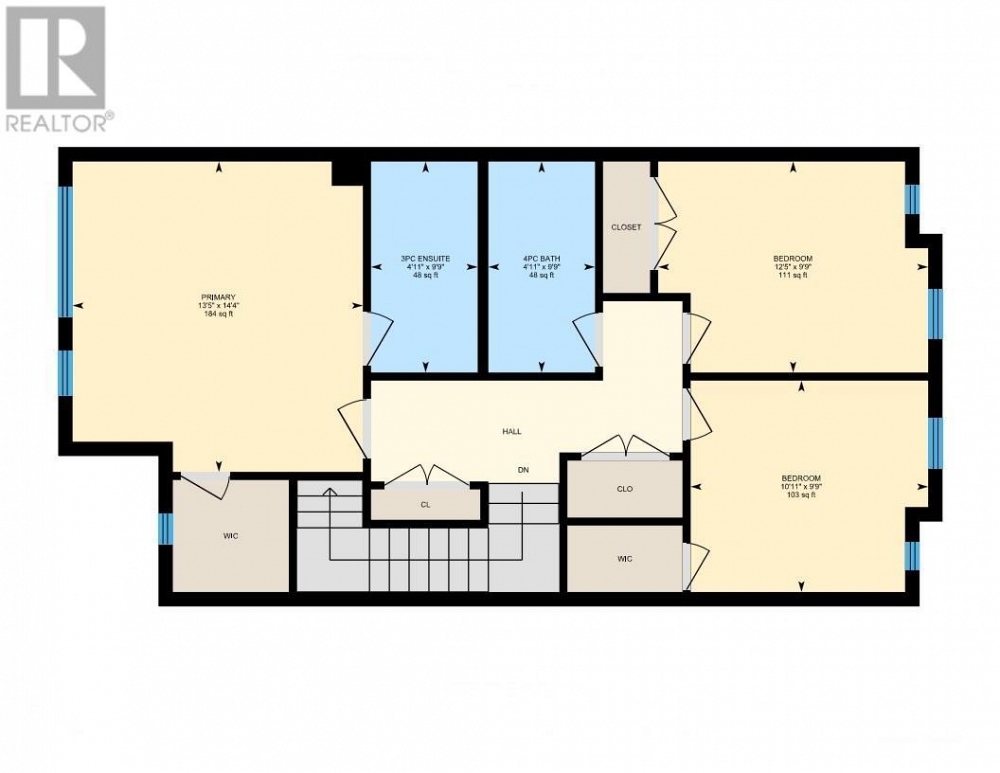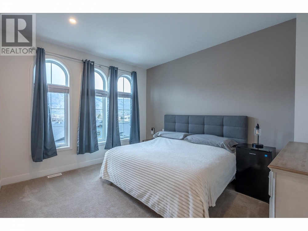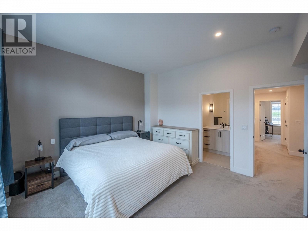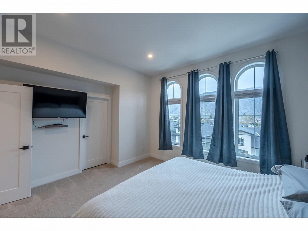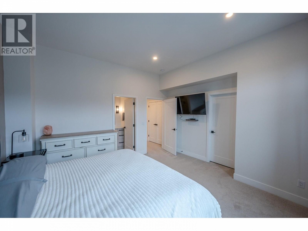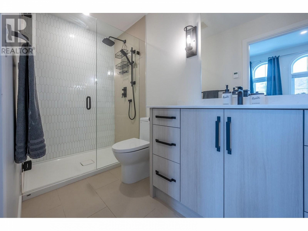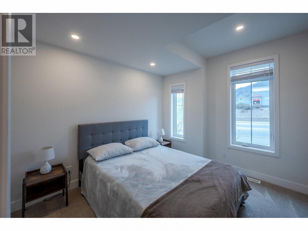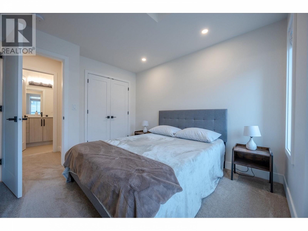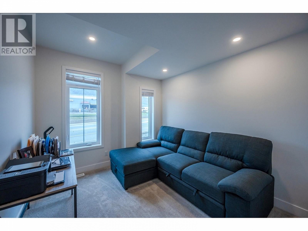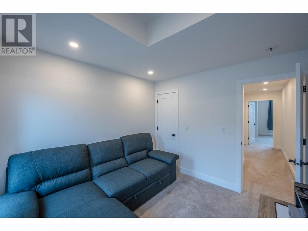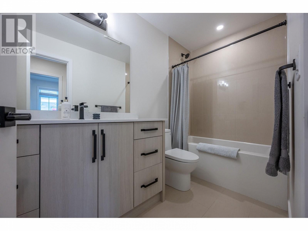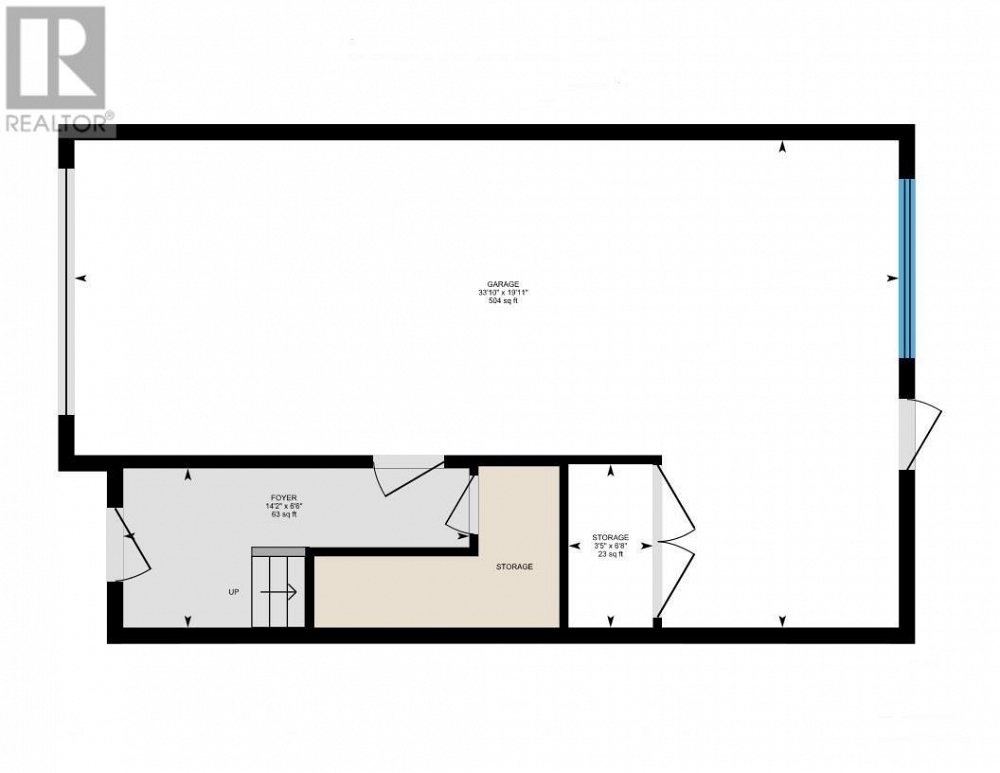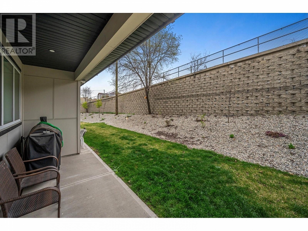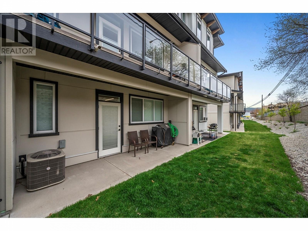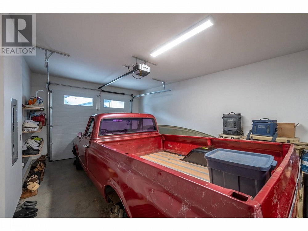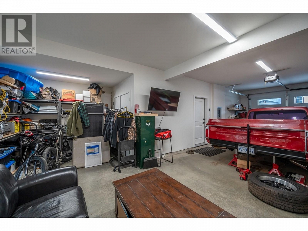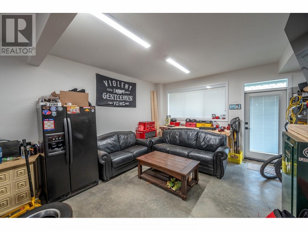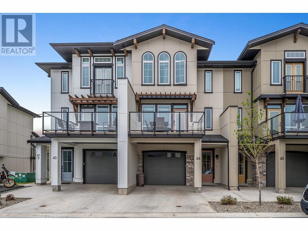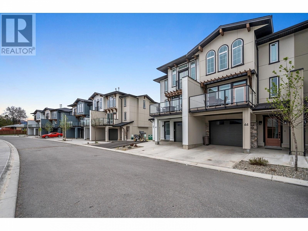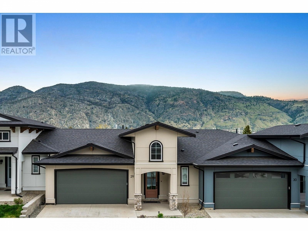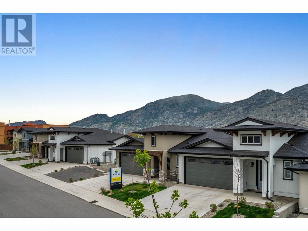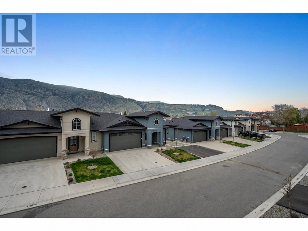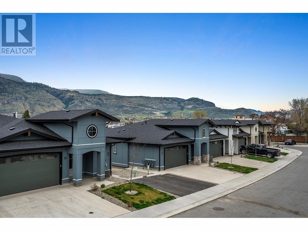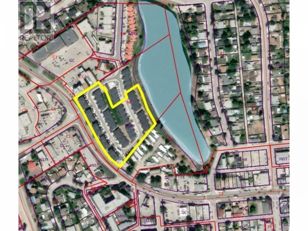8000 Vedette Drive Unit# 44 Osoyoos, British Columbia V0H1V2
$638,500
Description
The Villas on Peanut Lake. Welcome to a blend of luxury, comfort, and the best value in the Villas! This exceptional townhome presents a rare opportunity to own a piece of the serene and picturesque Osoyoos lifestyle. With its striking design, modern amenities, and outstanding location, this home is a treasure waiting to be yours. The interior welcomes you with 9ft ceilings and an open-plan living experience featuring a cozy gas fireplace and quartz countertops. Revel in the breathtaking views of the mountains and lake and enjoy the outdoor pool, hot tub, and clubhouse BBQ—the things that make every day feel like a vacation. Located just a couple minutes from downtown Osoyoos, you can enjoy leisurely shopping on Main Street, including the weekly Farmers Market. The adventurer in you will appreciate the proximity to Gyro Beach on Osoyoos Lake and the easy access to Osoyoos Elementary and Secondary Schools. This community has no age restrictions and welcomes long-term rentals and two pets, ensuring a vibrant and inclusive environment for all residents. The additional perk of no GST applicable to the sale makes it an even more attractive investment. Are you ready for an upgrade to a life where every day is filled with beauty, comfort, and convenience? With its unbeatable price point and the best value offered in the Villas- seize this opportunity; it's your chance to invest in your happiness and future and make this exquisite townhome yours. (id:6770)

Overview
- Price $638,500
- MLS # 10309032
- Age 2023
- Stories 3
- Size 1508 sqft
- Bedrooms 3
- Bathrooms 3
- Attached Garage: 2
- Exterior Composite Siding
- Cooling Central Air Conditioning
- Appliances Refrigerator, Dishwasher, Dryer, Range - Gas, Microwave, Washer, Water softener
- Water Municipal water
- Sewer Municipal sewage system
- Listing Office RE/MAX Wine Capital Realty
- View Lake view, Mountain view
Room Information
- Main level
- Foyer 14'2'' x 6'6''
- Second level
- Kitchen 17'7'' x 14'0''
- Dining room 16'2'' x 9'1''
- Living room 13'2'' x 11'9''
- Third level
- Bedroom 10'11'' x 9'9''
- Bedroom 12'5'' x 9'9''
- 3pc Ensuite bath Measurements not available
- Primary Bedroom 14'4'' x 13'5''

