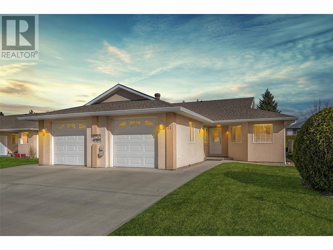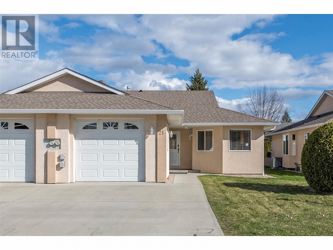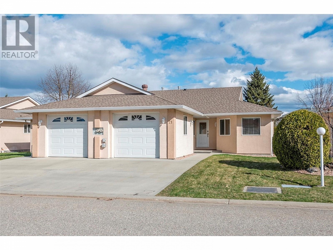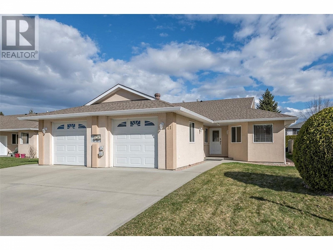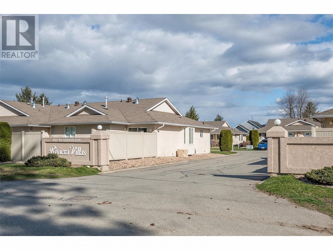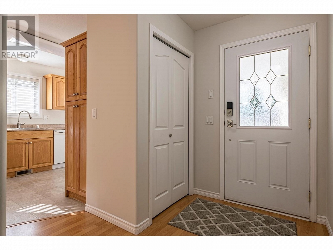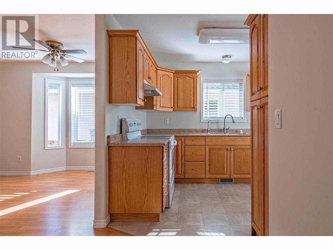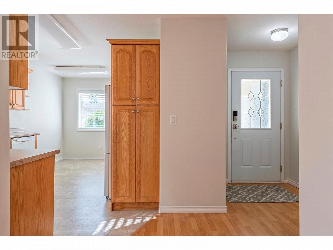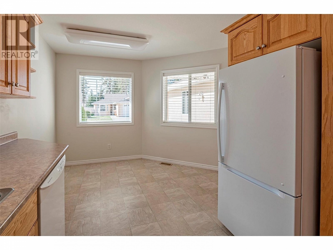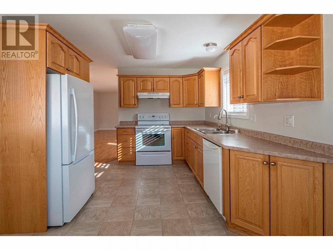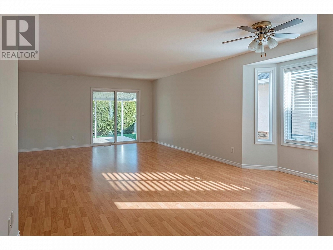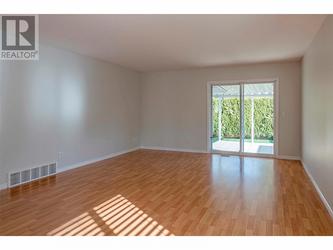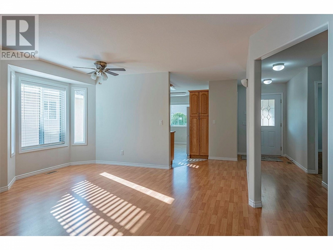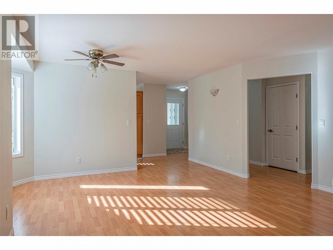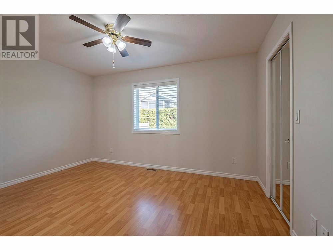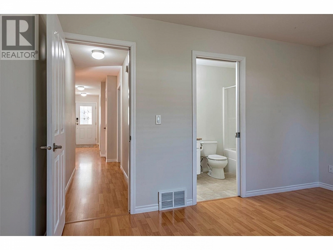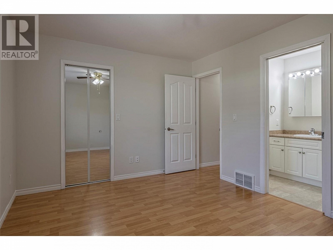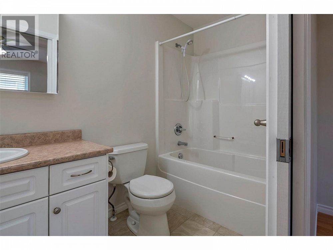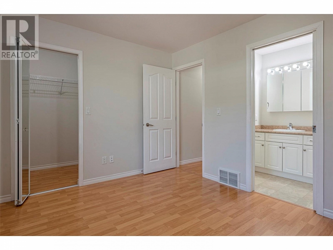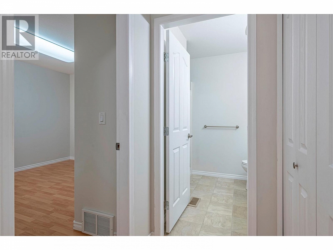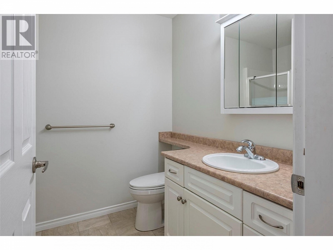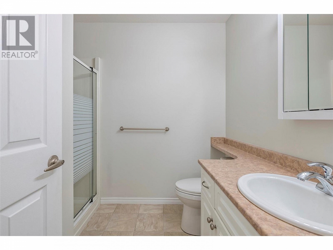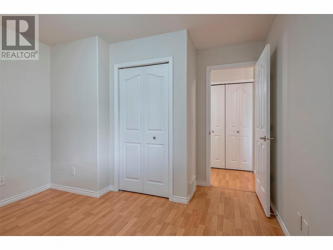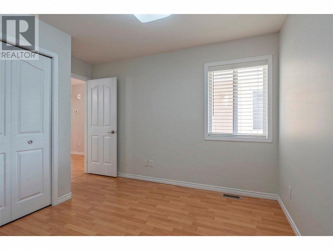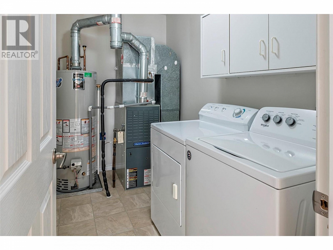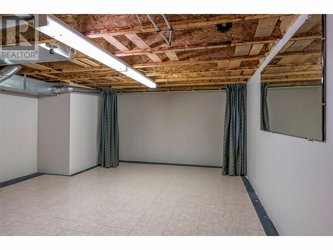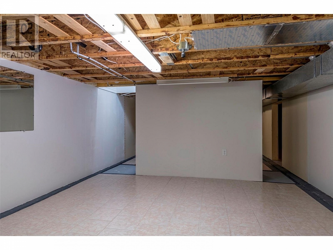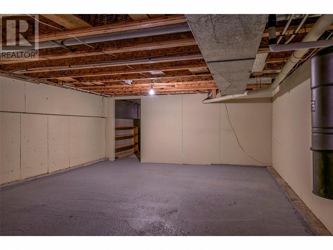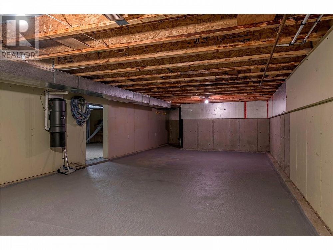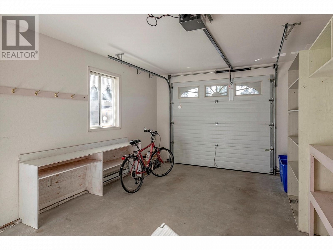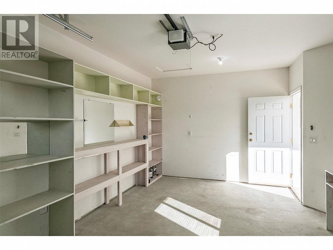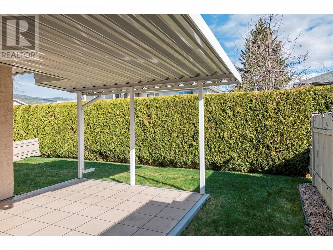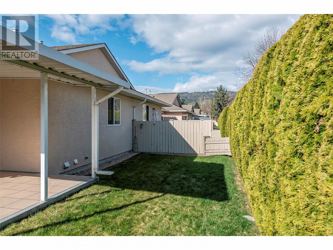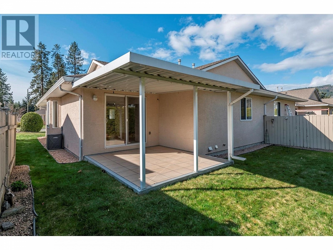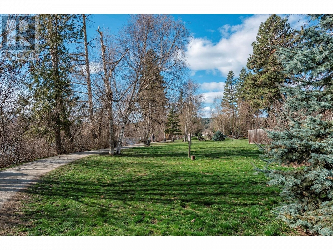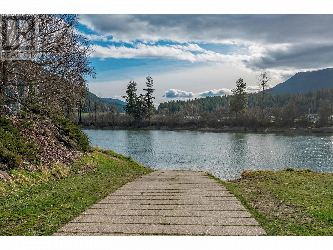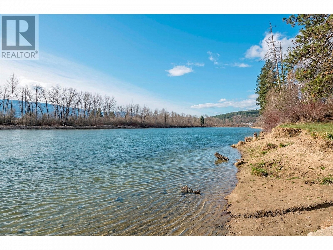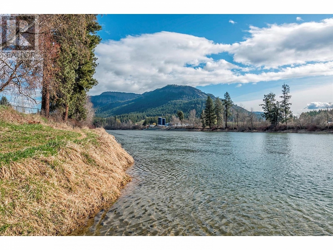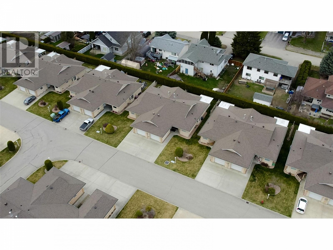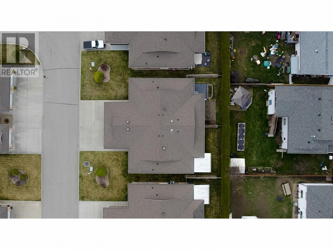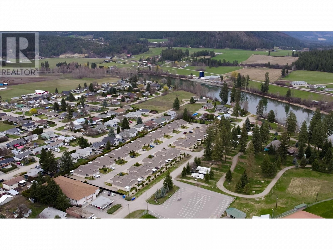201 Kildonan Avenue Unit# 21 Enderby, British Columbia V0E1V2
$549,900
Description
Welcome to the epitome of retirement living in the vibrant city of Enderby! Nestled within a coveted community this property is situated in an enviable location. This 2-bedroom, 2-bathroom townhome offers access to Enderby's natural wonders. From leisurely picnics or swimming along the tranquil banks of the Shuswap River to exploring the scenic beauty of the Riverwalk trail just steps from your doorstep, every day promises a new adventure. Step into comfort and style as you enter this meticulously maintained townhome. Boasting a level entry design, it welcomes you with open arms. The well-appointed layout enhances the sense of space and functionality, providing the perfect canvas for you to personalize and make your own. Additionally, the home features a beautiful covered patio, offering sweeping views of the renowned Enderby Cliffs, perfect for unwinding or entertaining guests. With its fresh interior and exceptional amenities, including a 6-foot-high crawlspace for ample storage, this townhome is ready for you to move right in. Whether you're downsizing, seeking a peaceful retreat, or embarking on a new chapter of life, this property offers the perfect blend of comfort, convenience, and charm. Don't miss out on this incredible opportunity to embrace the best of retirement living in Enderby. (id:6770)

Overview
- Price $549,900
- MLS # 10308818
- Age 2006
- Stories 1
- Size 1252 sqft
- Bedrooms 2
- Bathrooms 2
- Attached Garage: 1
- Exterior Stucco
- Cooling Central Air Conditioning
- Appliances Refrigerator, Dishwasher, Range - Electric, Microwave, Washer & Dryer
- Water Municipal water
- Sewer Municipal sewage system
- Flooring Laminate, Linoleum
- Listing Office RE/MAX Vernon
- Landscape Features Landscaped, Underground sprinkler
Room Information
- Basement
- Storage 21'11'' x 13'4''
- Storage 37'5'' x 15'3''
- Main level
- 3pc Bathroom 8'6'' x 6'0''
- Bedroom 12'1'' x 11'2''
- Other 6'7'' x 4'8''
- 3pc Ensuite bath 5'0'' x 10'0''
- Primary Bedroom 10'8'' x 13'8''
- Living room 27'1'' x 15'3''
- Kitchen 17'0'' x 9'9''

