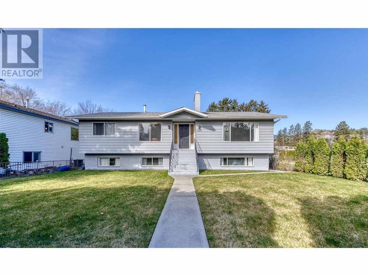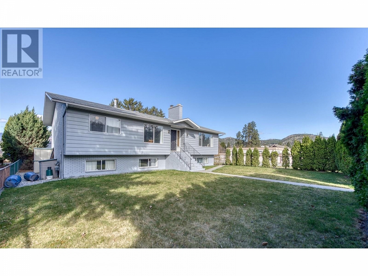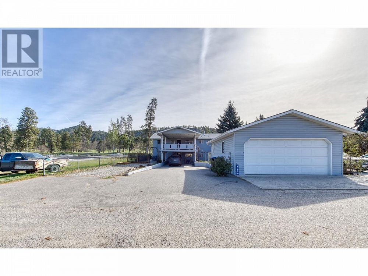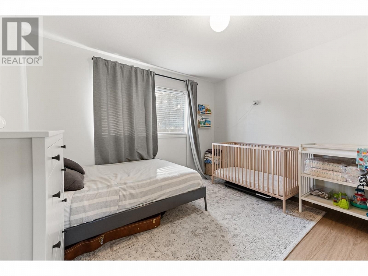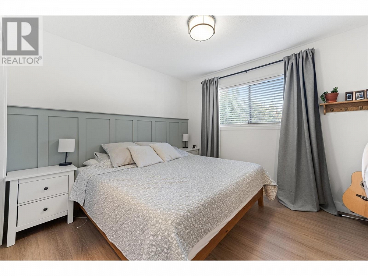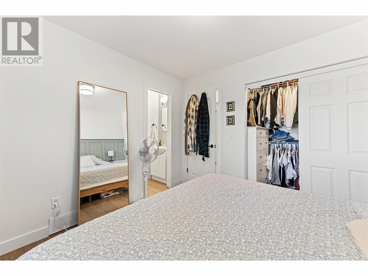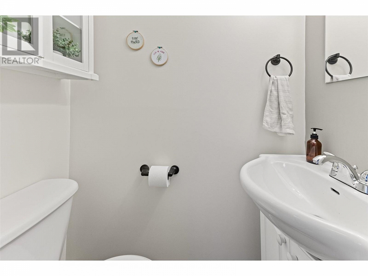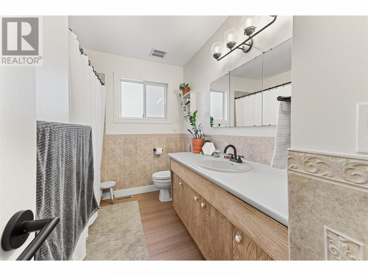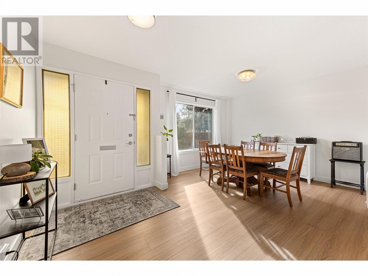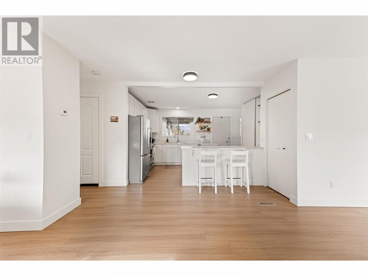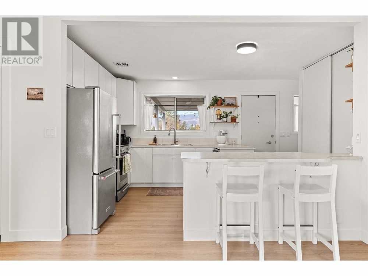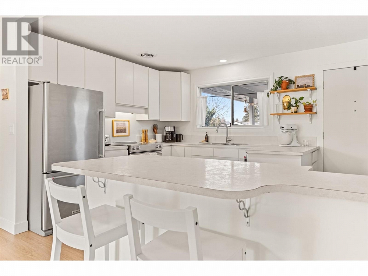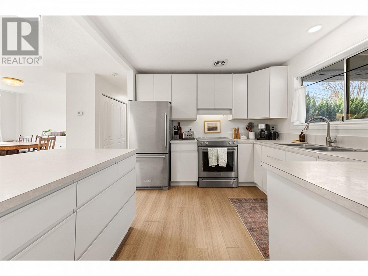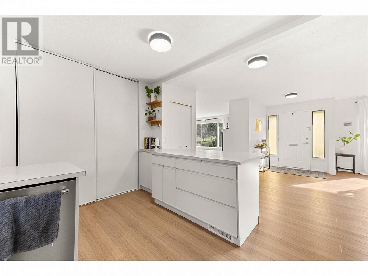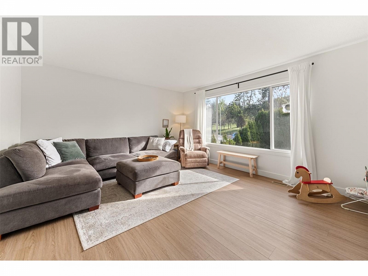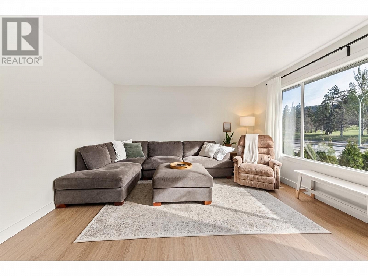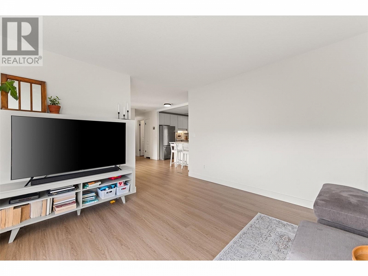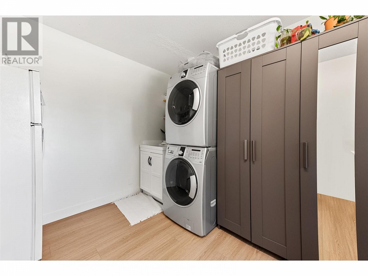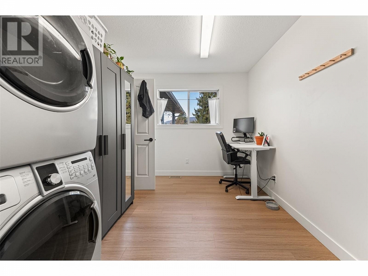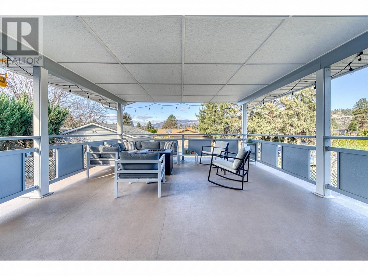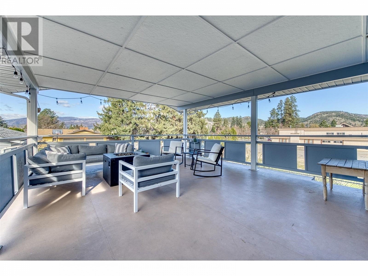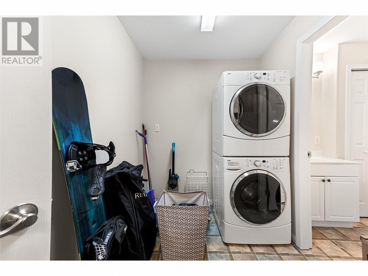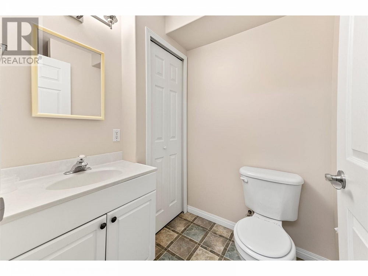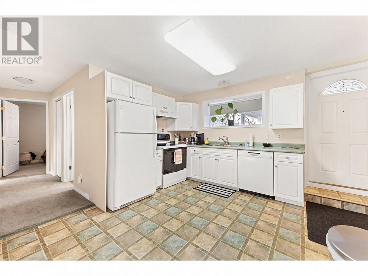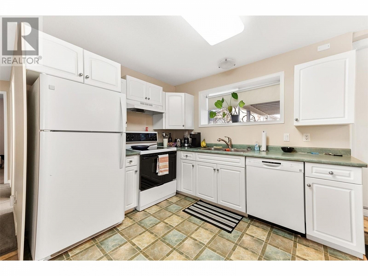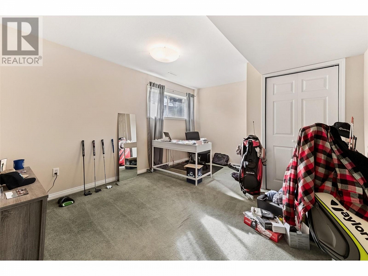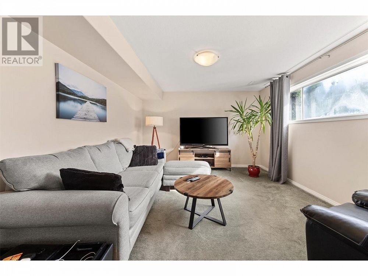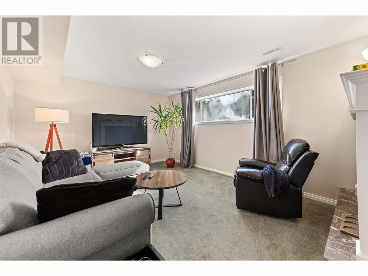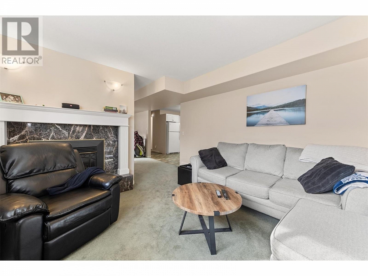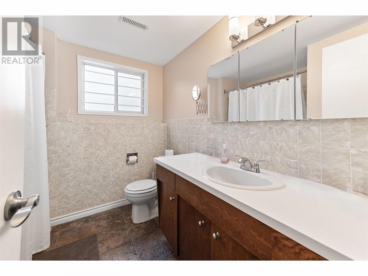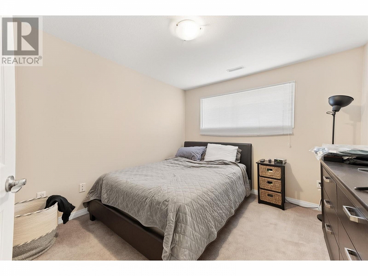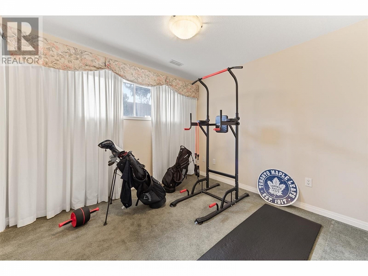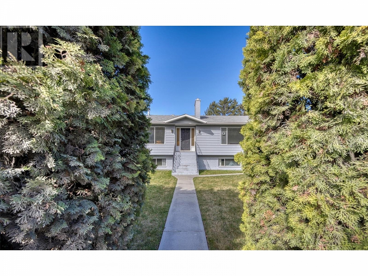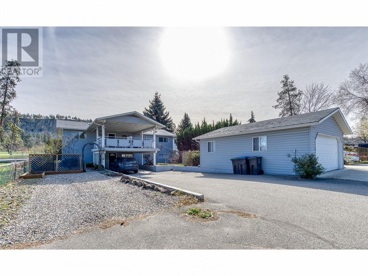1220 Glenmore Drive Kelowna, British Columbia V1Y4P3
$1,149,900
Description
LAND ASSEMBLY OPPORTUNITY on a TRANSIT CORRIDOR An exceptional opportunity awaits with this prime land assembly on a transit corridor, encompassing a total of 0.38 acres. This package includes a well-maintained single-family home situated at 1220 Glenmore on 0.208 acres, offering immense potential as a holding property. The single-family home boasts a generous 2457 sq. ft. of living space. The upper level has been tastefully updated, comprising of 2 bedrooms and 1-1/2 baths.A spacious laundry room doubles as an office, adding to the home's versatility and functionality. The suite is above ground, with plenty of natural light, and exudes a sense of spaciousness. Additional amenities include a detached garage, double carport, and ample parking, including space for RV parking. Location Highlights include convenient access to prominent landmarks such as UBCO, the Landmark District, Orchard Park, downtown Kelowna & it's right across the road from Kelowna Golf & Country Club. Future Potential: City staff has expressed support for rezoning the property to accommodate increased density and the current OCP zone is C-NHD (Core Neighbourhood). Don't miss out on this remarkable opportunity! Contact your preferred realtor today for further details and to seize this promising investment prospect. (id:6770)

Overview
- Price $1,149,900
- MLS # 10309172
- Age 1977
- Stories 2
- Size 2457 sqft
- Bedrooms 4
- Bathrooms 4
- Carport:
- Detached Garage: 2
- Exterior Stucco, Vinyl siding
- Cooling Central Air Conditioning
- Appliances Refrigerator, Dishwasher, Dryer, Oven - Electric, Washer & Dryer
- Water Municipal water
- Sewer Municipal sewage system
- Flooring Carpeted, Linoleum, Vinyl
- Listing Office Stilhavn Real Estate Services
- Landscape Features Underground sprinkler
Room Information
- Additional Accommodation
- Living room 14'5'' x 11'8''
- Full bathroom 8'7'' x 7'6''
- Bedroom 9'3'' x 10'7''
- Bedroom 10' x 11'9''
- Living room 18'8'' x 11'8''
- Kitchen 11'9'' x 11'1''
- Main level
- Laundry room 8'10'' x 6'1''
- Second level
- Other 6'11'' x 4'4''
- 3pc Bathroom 10' x 7'7''
- 2pc Ensuite bath 4'10'' x 2'5''
- Bedroom 11'8'' x 9'7''
- Primary Bedroom 10'1'' x 10'10''
- Foyer 6'3'' x 11'8''
- Dining room 10'2'' x 11'8''
- Laundry room 13'5'' x 9'2''
- Living room 16'7'' x 13'6''
- Kitchen 13'4'' x 11'5''

