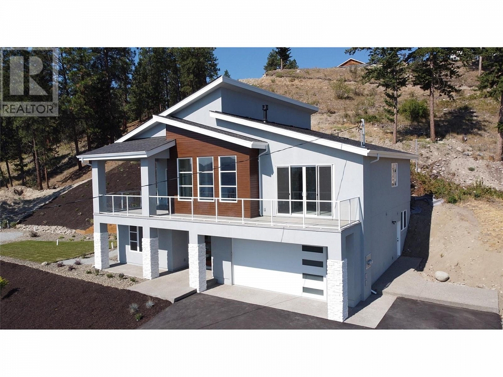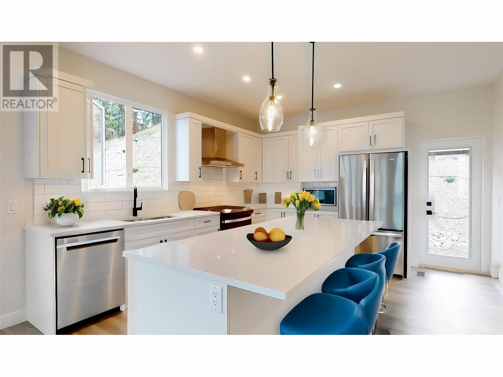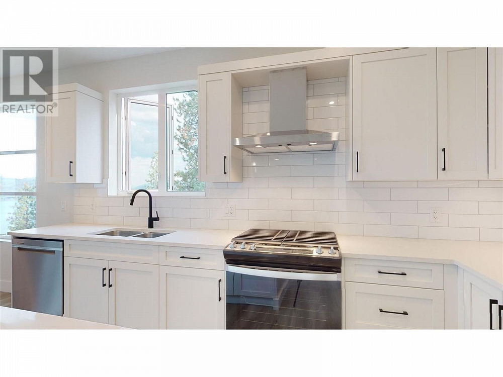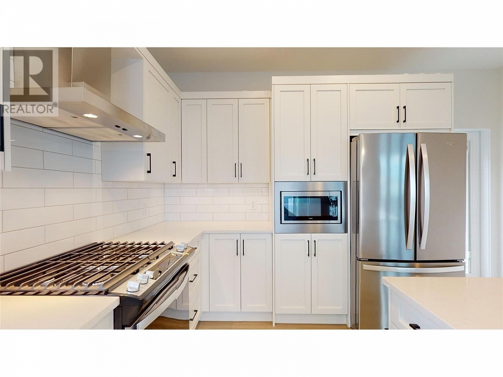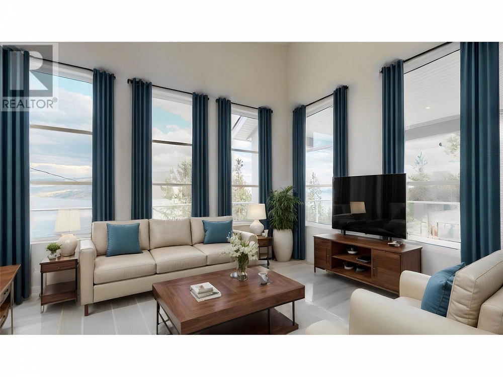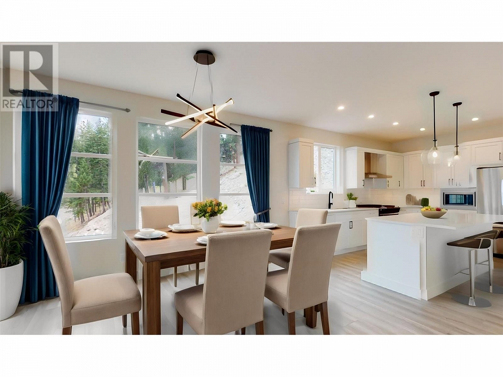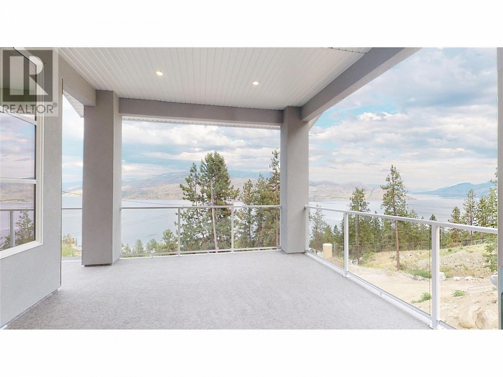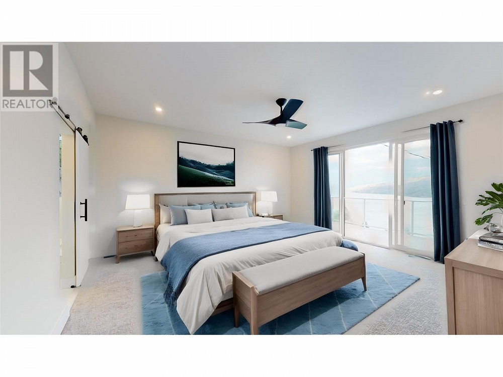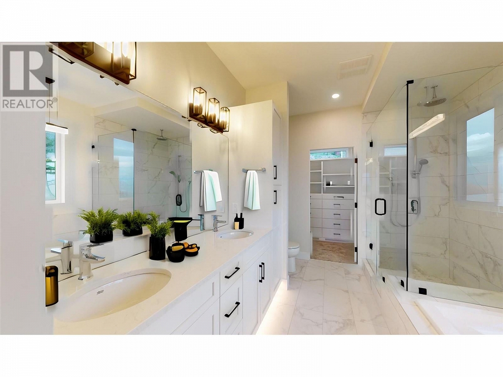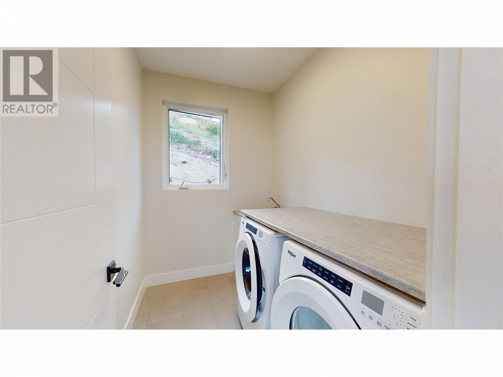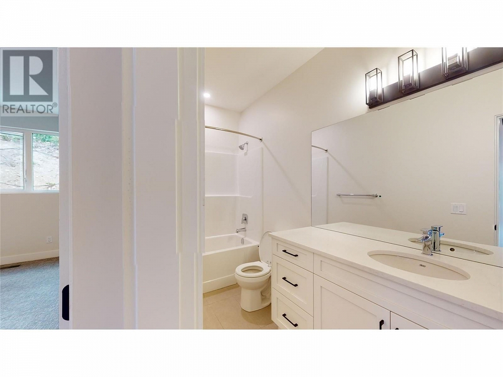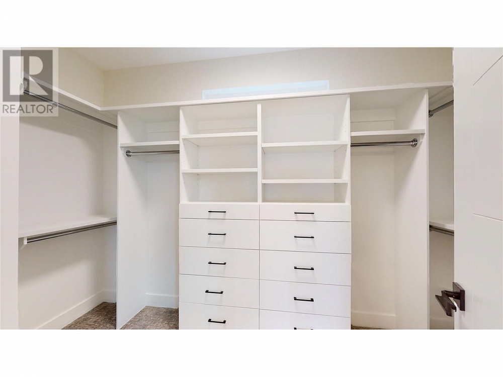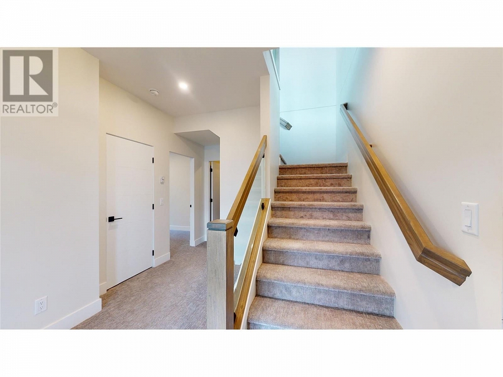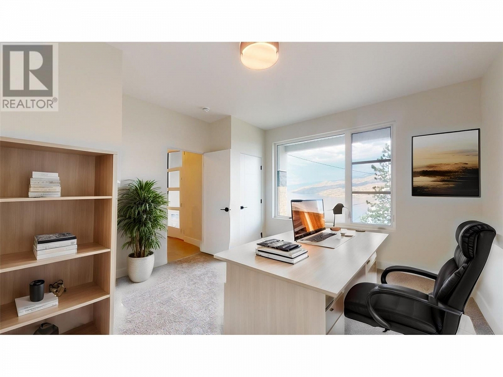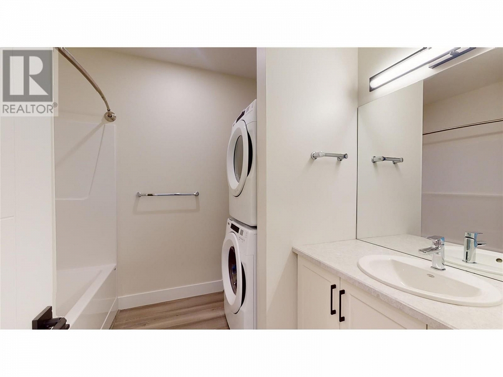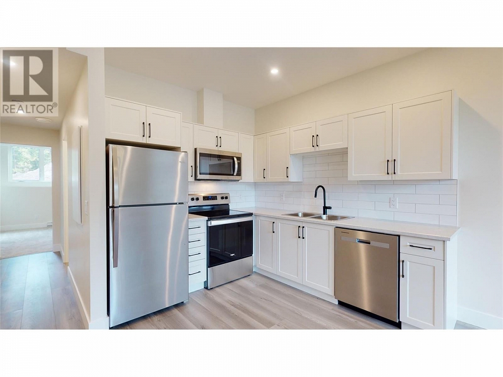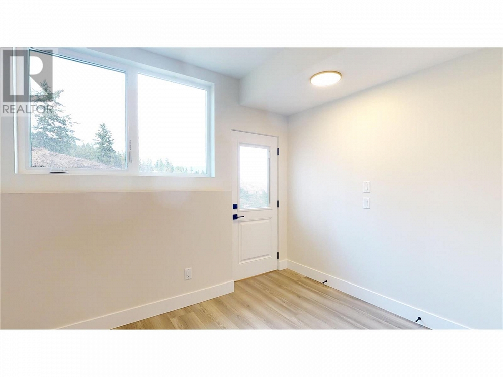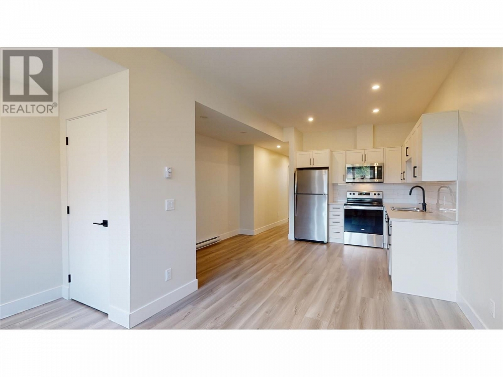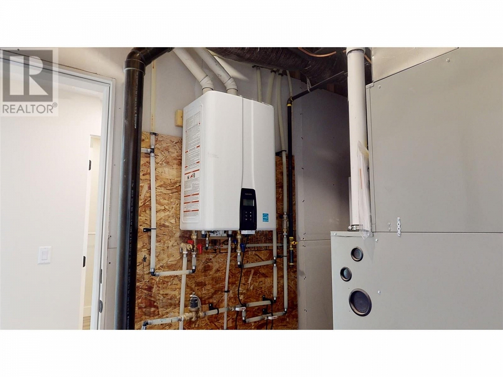5914 MacGregor Road Peachland, British Columbia V0H1X4
$1,224,900
Description
Brand New! Modern contemporary home proudly offered by Jazel Homes. Enjoy spectacular lake views on your large covered deck. This stylish home offers a wonderful living space, with high vaulted ceilings in the great room boasting a bank of 8' tall windows that bathes the main living area with natural light, plus a linear gas fireplace for ambiance. Entertain your guests in the custom Norelco island kitchen with granite countertops plus a stainless steel appliances. Relax in the huge primary bedroom with a large 5-piece ensuite featuring glass shower with heated custom tile and soaker tub. The lower level features an oversized double garage, a one-bedroom legal suite with a separate entrance and parking, and a spare bedroom plus an office. Spacious entry foyer. Outside features aggregate driveway plus asphalt, side parking for suite plus landscaped yard. High-efficiency furnace, hot water on demand. 2-5-10 New Home Warranty. Gas hookup for the barbecue on the deck. 5914 MacGregor is on a quiet street at the end of a cul-de-sac, offering a great place to live in your brand-new home! Call or contact the listing agent to learn more. Price plus GST for new construction. (id:6770)

Overview
- Price $1,224,900
- MLS # 10309148
- Age 2023
- Stories 2
- Size 2945 sqft
- Bedrooms 4
- Bathrooms 3
- Attached Garage: 2
- Exterior Stone, Stucco
- Cooling Central Air Conditioning
- Appliances Refrigerator, Dishwasher, Dryer, Range - Electric, Range - Gas, Microwave
- Water Municipal water
- Flooring Carpeted, Ceramic Tile, Laminate
- Listing Office Coldwell Banker Horizon Realty
- View Lake view, Mountain view, View (panoramic)
- Landscape Features Landscaped, Underground sprinkler
Room Information
- Additional Accommodation
- Full bathroom 10' x 8'6''
- Living room 13' x 15'
- Kitchen 12' x 15'
- Basement
- Utility room 10'2'' x 5'6''
- Foyer 10'2'' x 12'2''
- Den 12'6'' x 9'10''
- Main level
- Laundry room 6'0'' x 8'0''
- Full bathroom 11'10'' x 5'0''
- Bedroom 14'2'' x 11'0''
- 5pc Ensuite bath 11'10'' x 9'4''
- Primary Bedroom 17'6'' x 15'8''
- Dining room 14'2'' x 13'3''
- Kitchen 14'4'' x 13'4''
- Great room 16'0'' x 13'6''
- Second level


