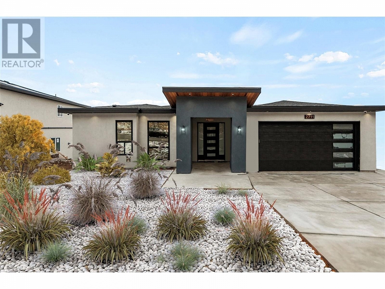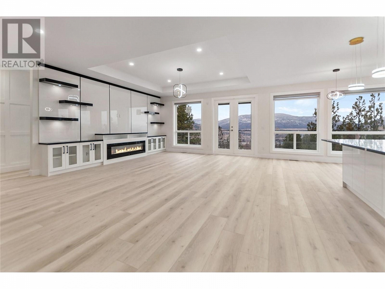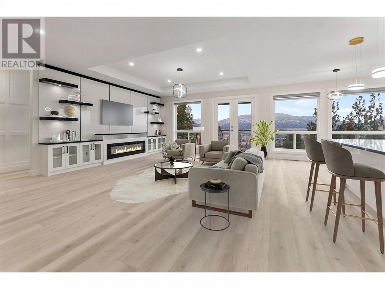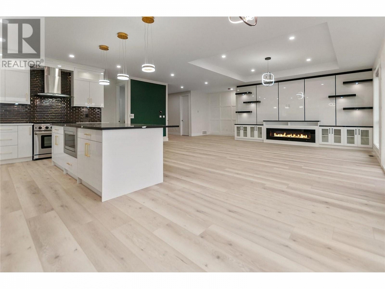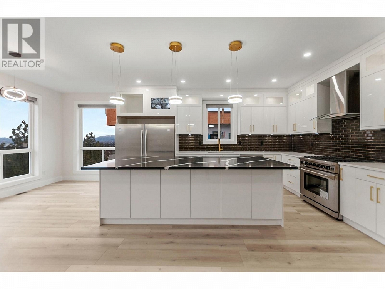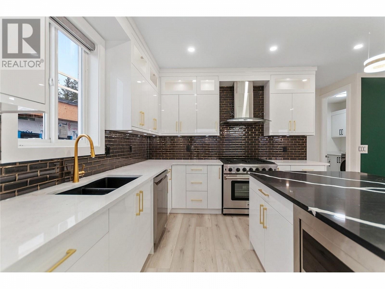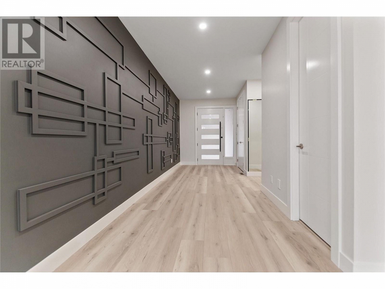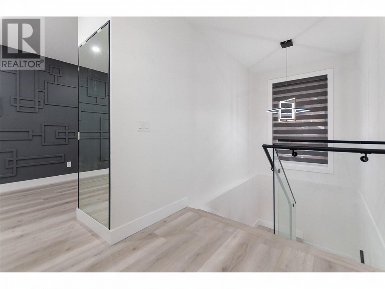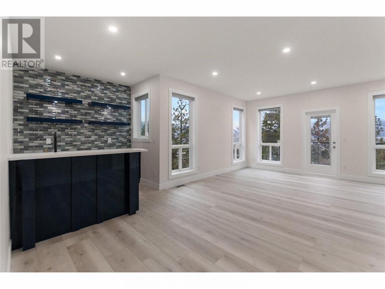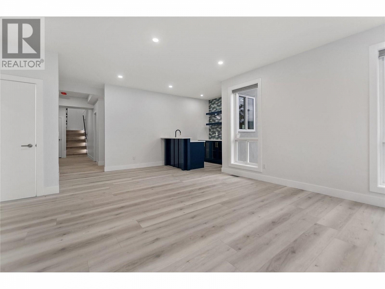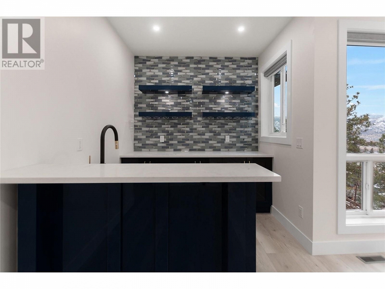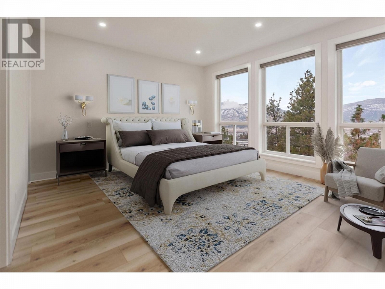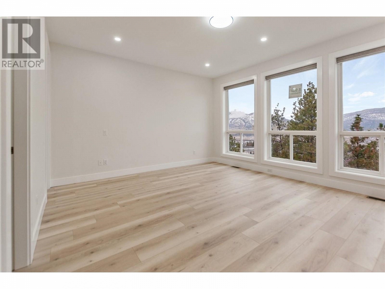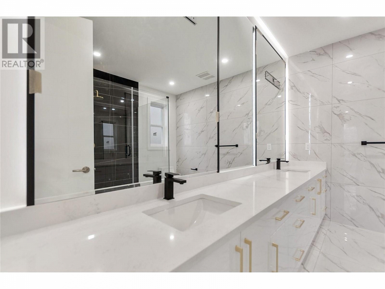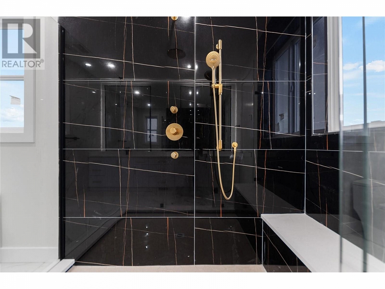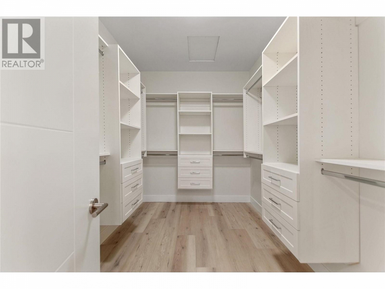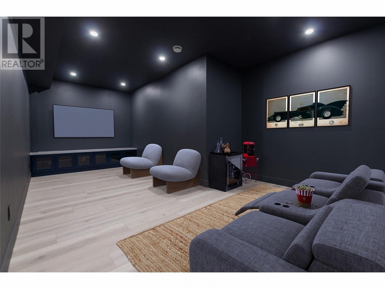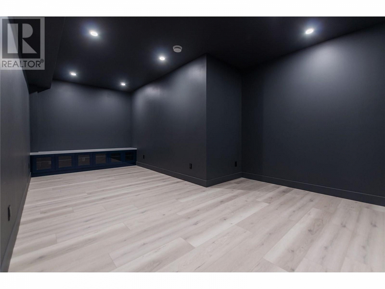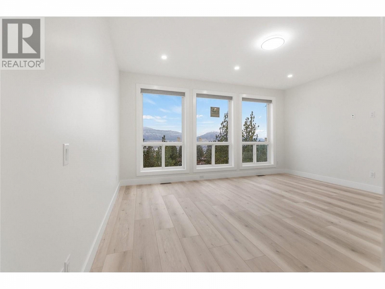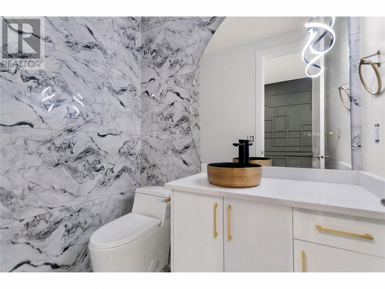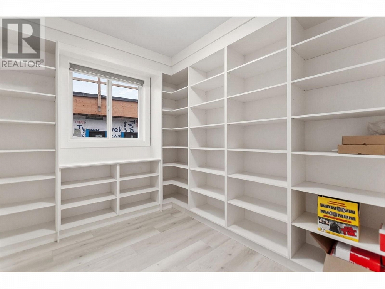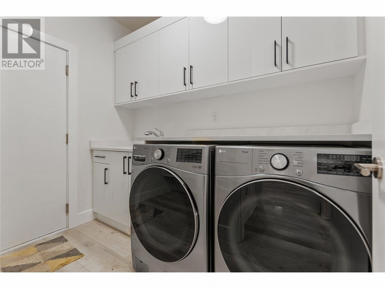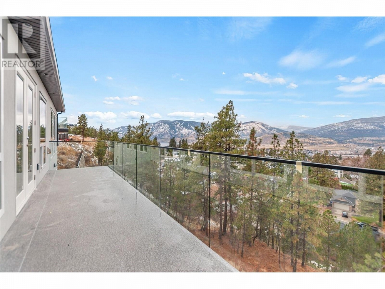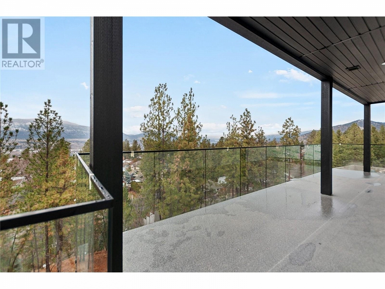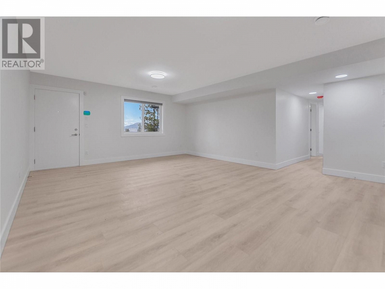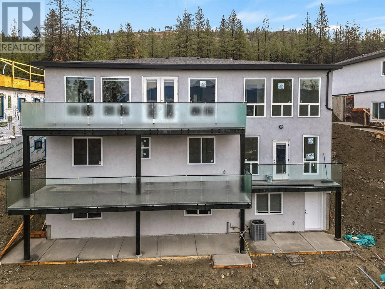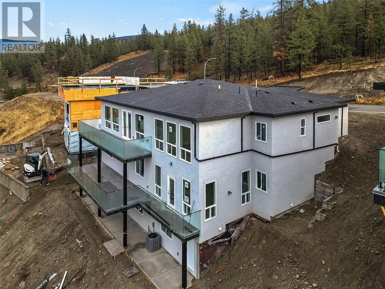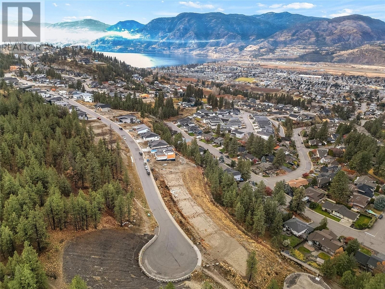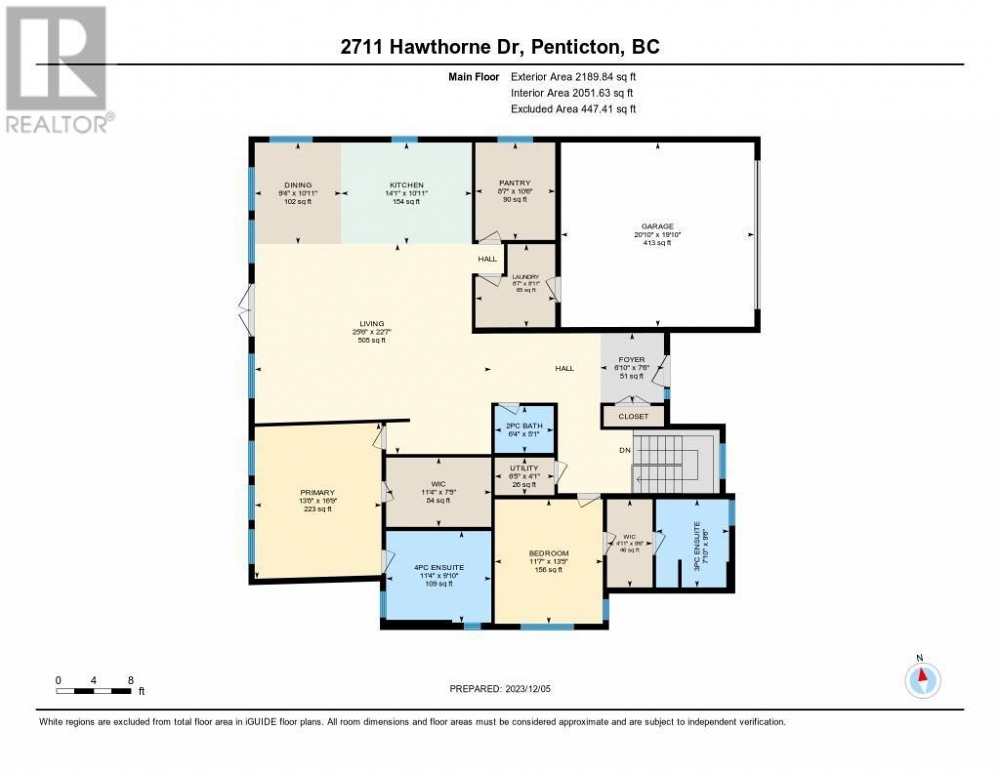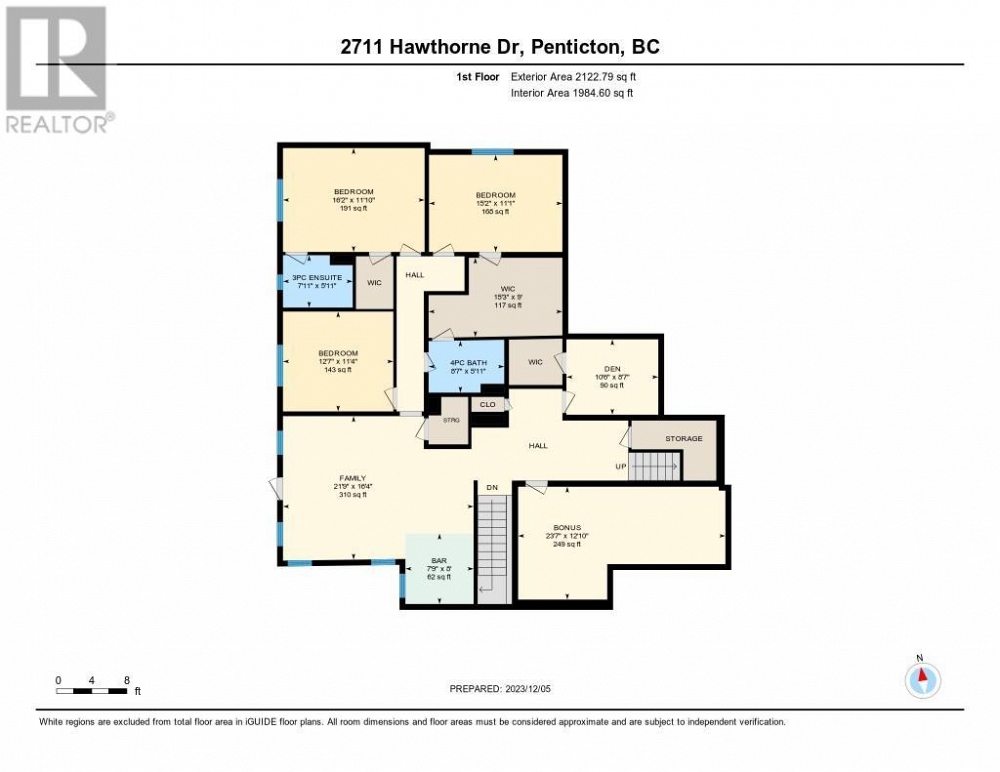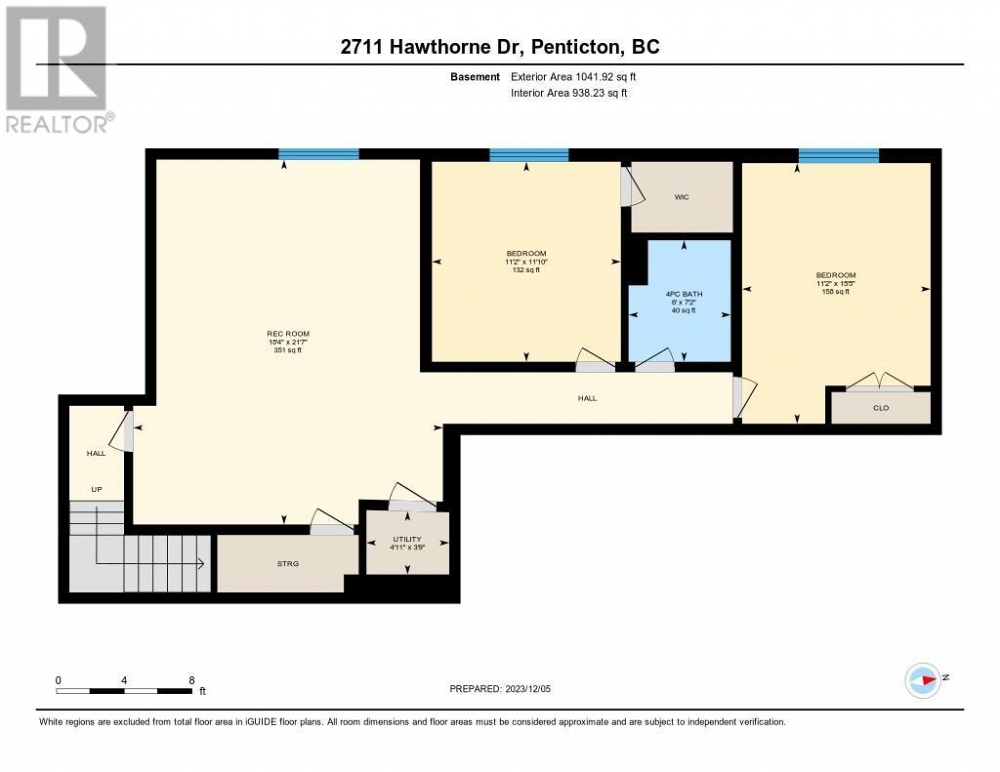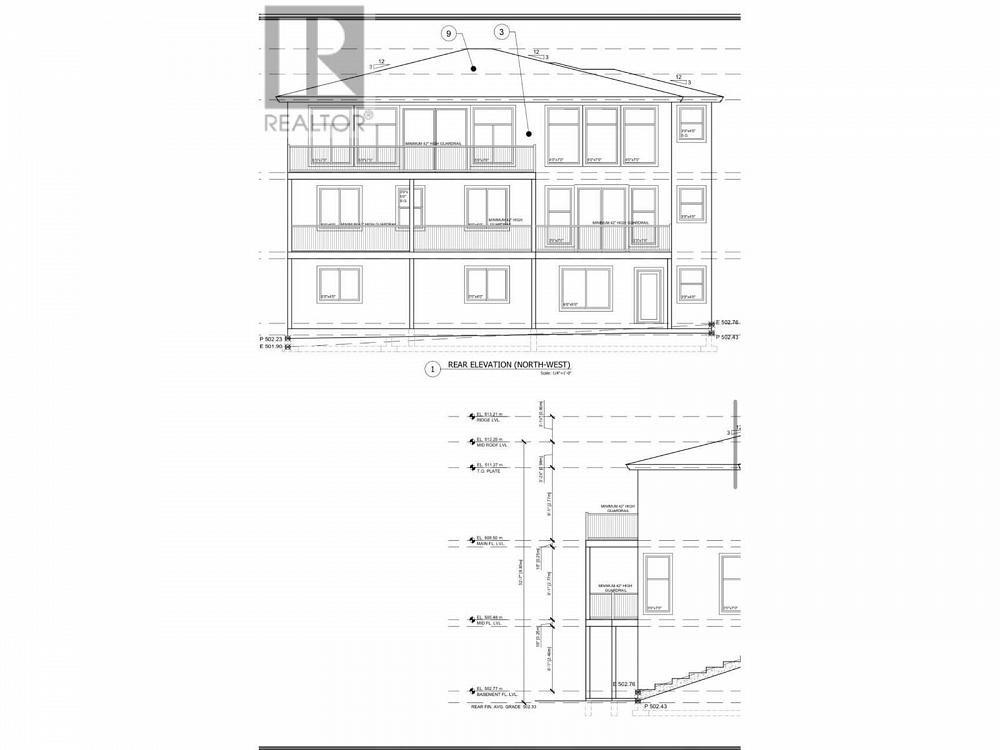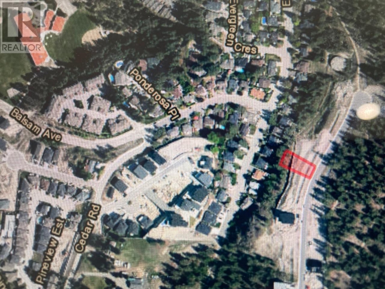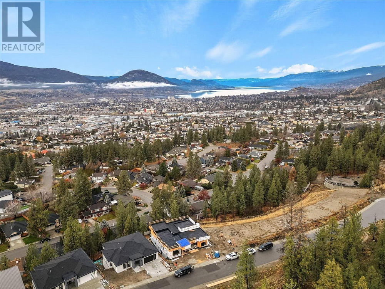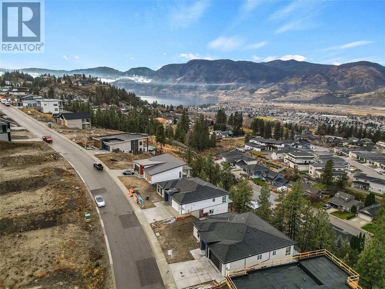2711 HAWTHORN Drive Penticton, British Columbia V2A0C2
$1,649,000
Description
Nestled in serenity, this brand-new residence features 3-levels with a walkout basement(Potential suite). Entertain all your friends and family with an impressive 7 bedroom layout coupled with 5 full bathrooms + a guest bathroom, a theater room, an office/crafting room which rounds this dream home out. From the inviting living room to the gourmet kitchen and spacious bedrooms, this home is designed with comfort in mind. The luxurious master suite is on the main level, complete with a spa-like en-suite and a walk-in closet. It's a perfect sanctuary for unwinding. The massive sun deck provides plenty of outdoor enjoyment and offers breathtaking Lake views and valley views. Plus, a two-car garage ensures your vehicle stays protected and close at hand. With over 5000 sqft of living space, there's room for everyone in the family(Under market value price per square foot) Boasting modern elegance and thoughtfully crafted features, this property offers a canvas for your dream lifestyle. You must see this Okanagan Oasis Home! Contact us for a private showing today. All measurements approximate. (id:6770)

Overview
- Price $1,649,000
- MLS # 10309153
- Age 2024
- Stories 3
- Size 5423 sqft
- Bedrooms 7
- Bathrooms 6
- Exterior Stucco
- Cooling See Remarks
- Appliances Refrigerator, Dishwasher, Dryer, Freezer, Range - Gas, Microwave, Washer
- Water Municipal water
- Sewer Municipal sewage system
- Flooring Laminate
- Listing Office Engel & Volkers South Okanagan
- View City view, Lake view, Mountain view, Valley view, View (panoramic)
Room Information
- Basement
- Recreation room 21'7'' x 18'11''
- 4pc Bathroom 7'2'' x 6'
- Bedroom 11'2'' x 11'2''
- Bedroom 15'4'' x 11'6''
- Main level
- Living room 25'6'' x 22'7''
- Foyer 6'4'' x 7'6''
- Pantry 8'8'' x 10'6''
- Laundry room 8'7'' x 8'11''
- Kitchen 11'4'' x 14'
- Dining room 9'6'' x 10'7''
- Primary Bedroom 13'8'' x 16'9''
- Bedroom 11'7'' x 13'5''
- 3pc Ensuite bath 11'6'' x 9'6''
- 4pc Ensuite bath 11'4'' x 9'10''
- 2pc Bathroom 6'4'' x 5'1''
- Second level
- Other 7'9'' x 8'
- Bedroom 16'2'' x 11'4''
- Media 23'7'' x 12'10''
- Bedroom 15'2'' x 11'1''
- Family room 21'9'' x 16'4''
- 4pc Ensuite bath 5'11'' x 5'7''
- 3pc Ensuite bath 7'11'' x 5'11''
- Bedroom 12'2'' x 11'6''

