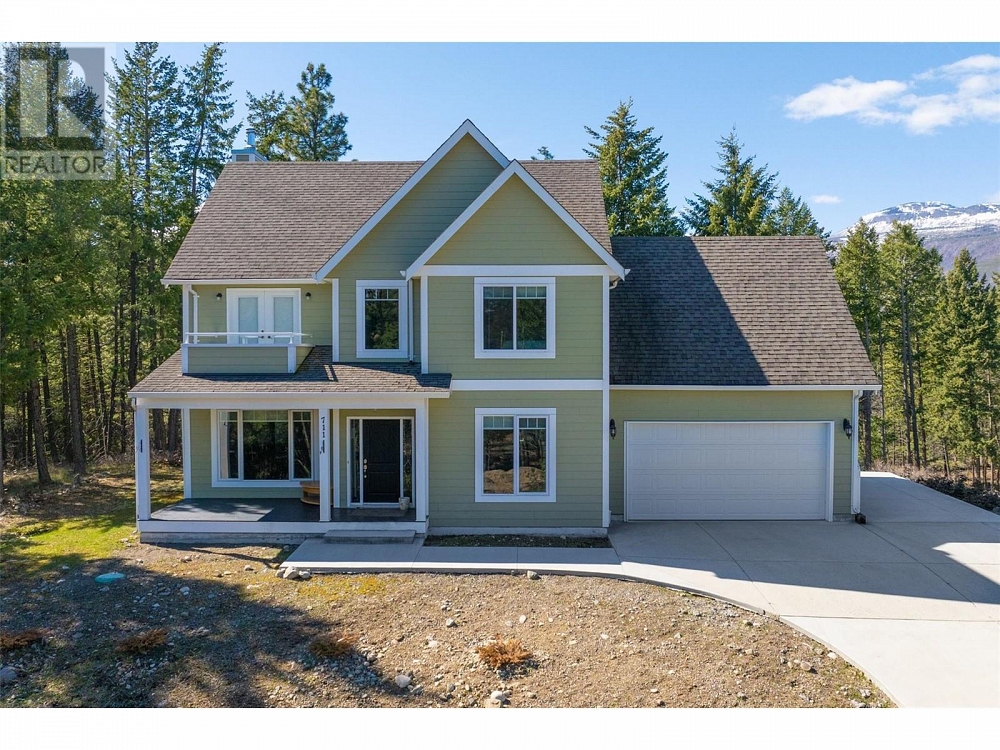711 Muir Road Kelowna, British Columbia V1Z3W2
$699,000
Description
This exclusive two storey home on cul de sac end, welcomes you with an inviting front veranda and on entering, the stunning cathedral ceiling and open staircase are impressive. The open concept living area is cast with an abundance natural light enhanced by oversized windows. Entertaining is comfortable around the granite island kitchen or relax cozying up beside the natural wood fireplace. The large never ending patio enhances the ultimate enjoyment of privacy in a totally natural and tranquil setting, backing onto Crown Land. Three bedrooms are on the upper level also featuring a large family/bonus room above the garage. The spacious master suite leads out onto a private viewing deck and features a 5 piece ensuite with custom shower. You will Love the ease Launching your Boat just 5 minutes to Fintry Provincial Park also where hiking trails wind through forests leading to breathtaking waterfalls. NO Speculation Tax thereby accommodating a secondary vacation property. Not Lease Land. General Store and Restaurant five minutes away at La Casa. School bus picks up in the community. You will love living here in nature, while Save on Foods delivers groceries to your door. Come on Home! (id:6770)

Overview
- Price $699,000
- MLS # 10308856
- Age 2008
- Stories 2
- Size 2200 sqft
- Bedrooms 3
- Bathrooms 3
- Attached Garage: 2
- Exterior Composite Siding
- Cooling Central Air Conditioning
- Appliances Refrigerator, Dishwasher, Cooktop - Electric, Oven - Electric, Water Heater - Electric, Microwave, Washer & Dryer
- Water Irrigation District
- Sewer Septic tank
- Flooring Carpeted, Hardwood, Slate
- Listing Office Sage Executive Group Real Estate
- View Mountain view, Valley view
Room Information
- Main level
- 2pc Bathroom 7'2'' x 2'7''
- Den 12'2'' x 10'6''
- Dining room 12'7'' x 11'9''
- Living room 16'8'' x 14'8''
- Dining nook 15'8'' x 7'3''
- Kitchen 15'8'' x 9'5''
- Second level
- 4pc Bathroom 9'1'' x 7'9''
- Bedroom 11'2'' x 10'8''
- Bedroom 12'3'' x 10'6''
- 5pc Ensuite bath 11'6'' x 9'8''
- Primary Bedroom 16'9'' x 12'7''







































































