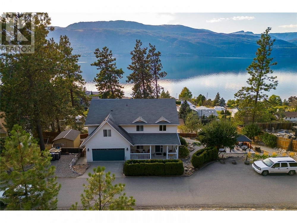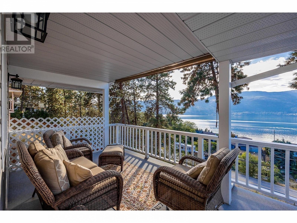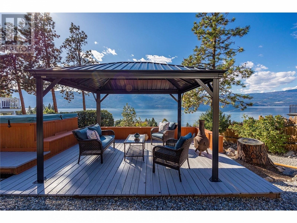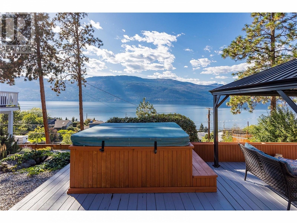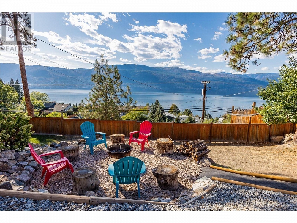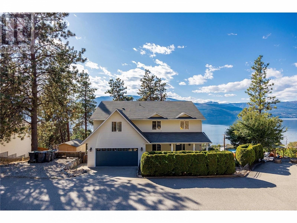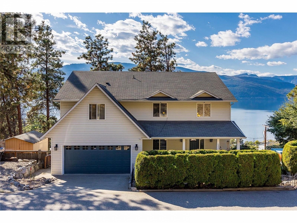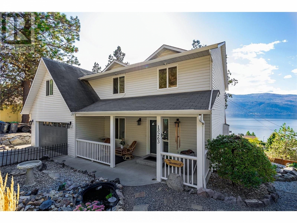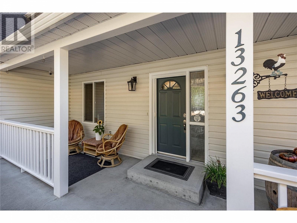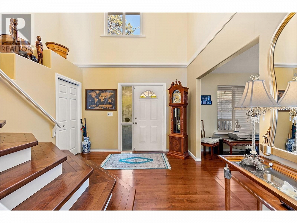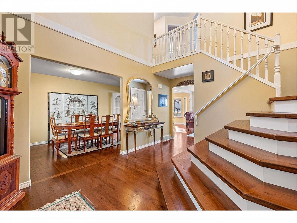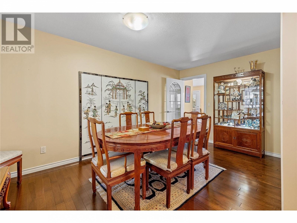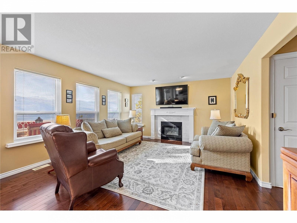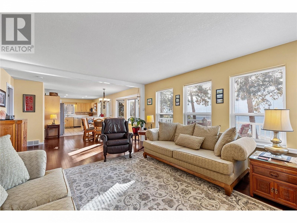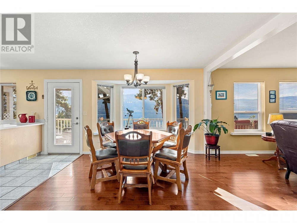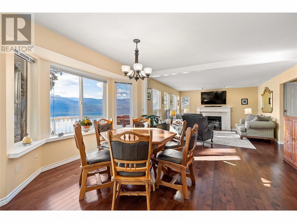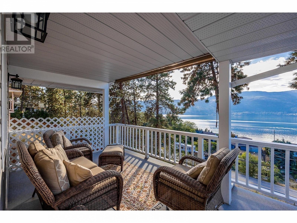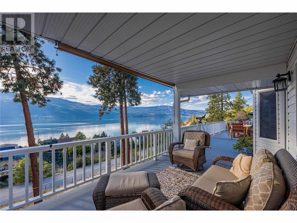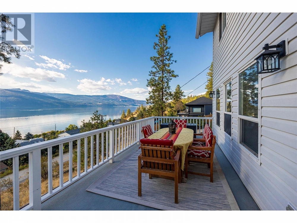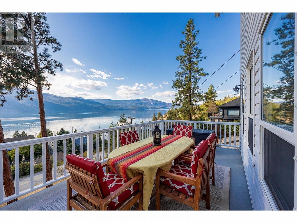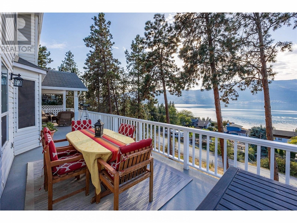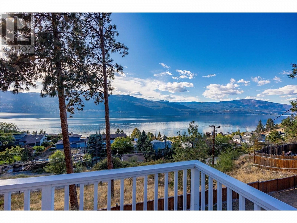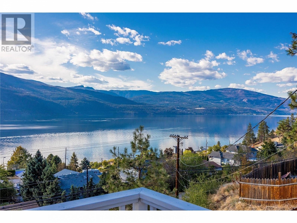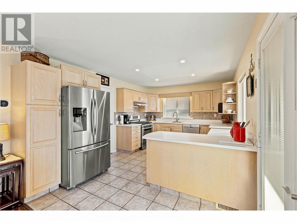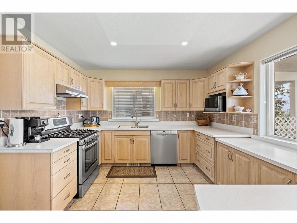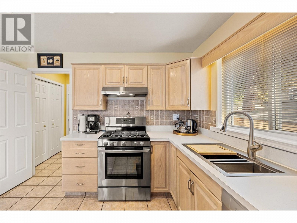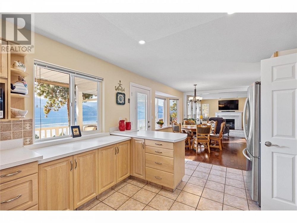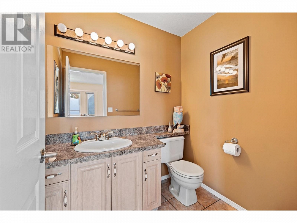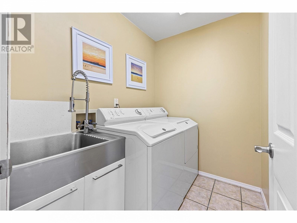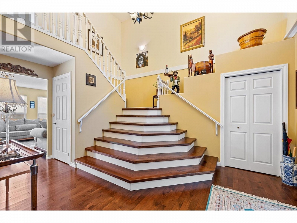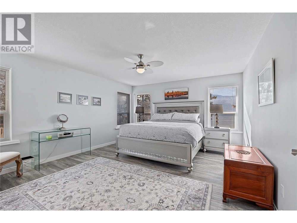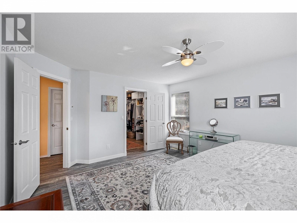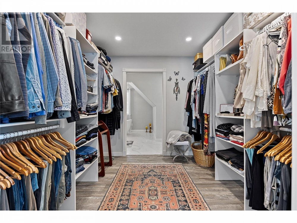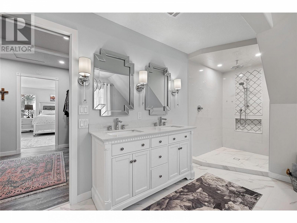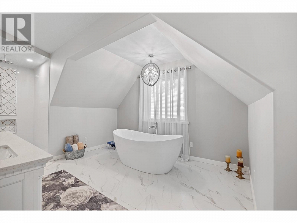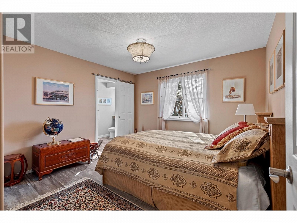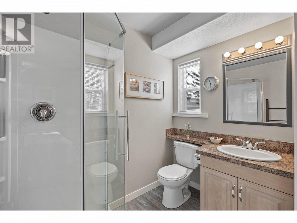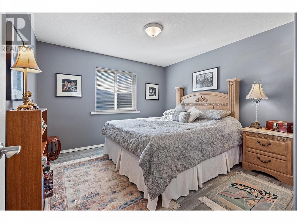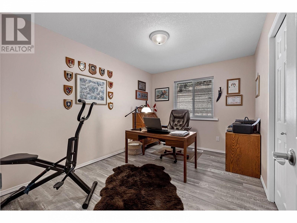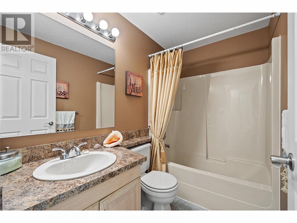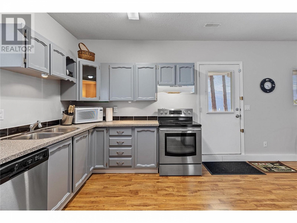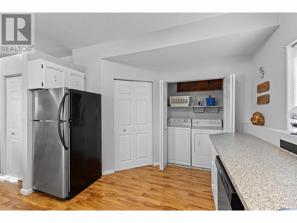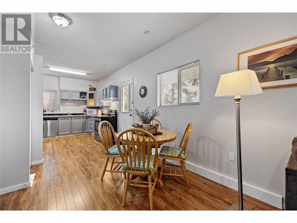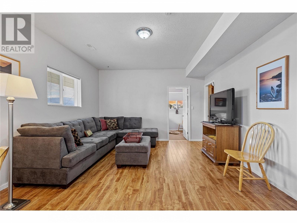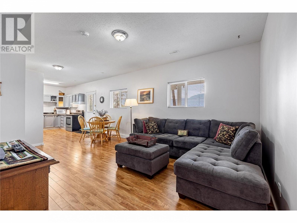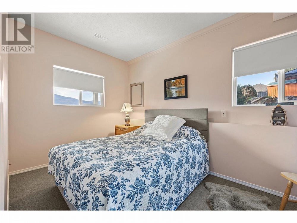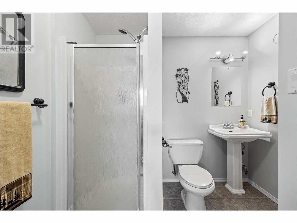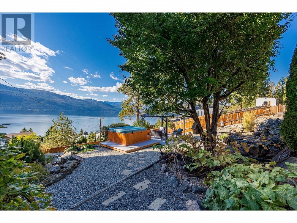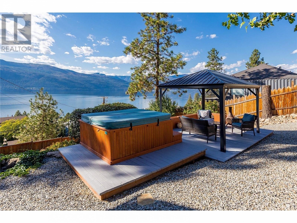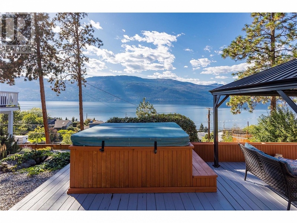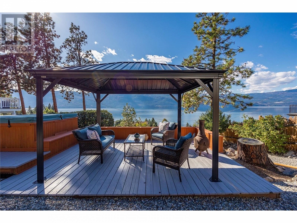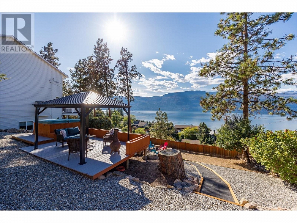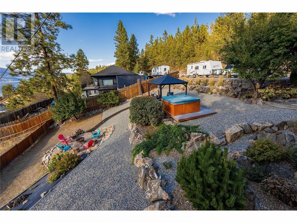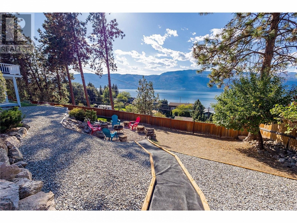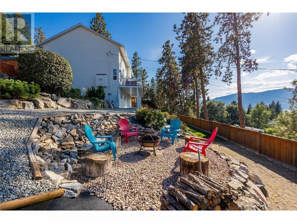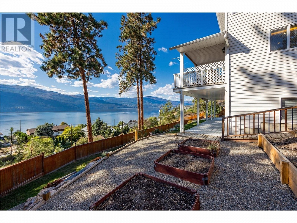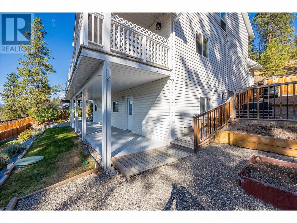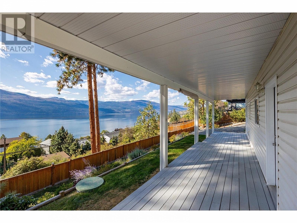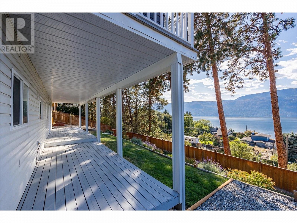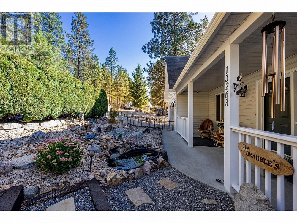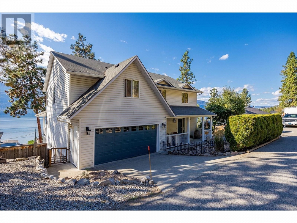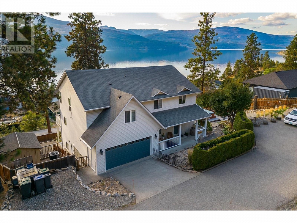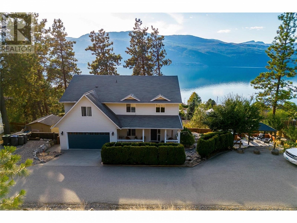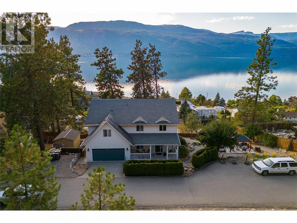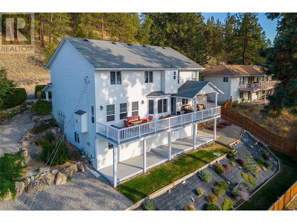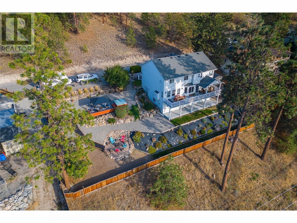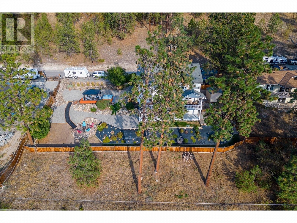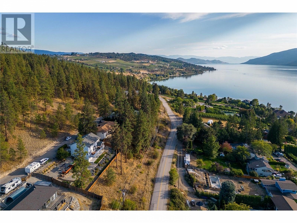13263 Carrs Landing Road Lake Country, British Columbia V4V1A2
$1,199,000
Description
Imagine relaxing in your hot tub watching the stars twinkle over the expansive lake views and mountain vistas.... This charming home has been extensively remodelled and offers well thought out spaces inside and out. The main home has four bedrooms up, two of them with ensuites! There is also a one bedroom suite below for Grandma, a Nanny or Air BNB? Outside is low maintenance yard with hot tub, fire pit & covered pagoda. There is lots of room to park an RV & boat too! You can take a stroll down to the community dog beach or ride your bike to nearby wineries and restaurants. This would make a great lock and leave property with extensive video surveillance built into the home. But once you sit on that deck at twilight you may never want to leave... Call today for your private showing or to request further information and floor plans. (id:6770)

Overview
- Price $1,199,000
- MLS # 10307633
- Age 1993
- Stories 2
- Size 3124 sqft
- Bedrooms 5
- Bathrooms 5
- Attached Garage: 2
- RV:
- Exterior Vinyl siding
- Cooling Central Air Conditioning
- Appliances Refrigerator, Dishwasher, Dryer, Range - Gas, Microwave, Washer
- Water Municipal water
- Sewer Septic tank
- Flooring Hardwood, Linoleum, Tile, Vinyl
- Listing Office Century 21 Executives Realty Ltd
- View Lake view, Mountain view
Room Information
- Basement
- Recreation room 13'3'' x 22'
- Kitchen 13'1'' x 11'7''
- Bedroom 13'7'' x 7'11''
- Full bathroom 5'9'' x 7'10''
- Main level
- Laundry room 5'2'' x 6'11''
- Foyer 16'3'' x 10'9''
- Dining room 16'3'' x 9'4''
- Dining room 15'7'' x 11'4''
- Partial bathroom 5'4'' x 6'2''
- Living room 13'8'' x 15'10''
- Kitchen 11' x 15'5''
- Second level
- Storage 4'11'' x 7'2''
- Bedroom 12'6'' x 9'4''
- Bedroom 13'9'' x 11'9''
- Bedroom 13'9'' x 11'5''
- 4pc Ensuite bath 10'8'' x 19'10''
- 3pc Ensuite bath 7'1'' x 4'11''
- 2pc Ensuite bath 7'1'' x 4'11''
- Primary Bedroom 16'11'' x 14'

