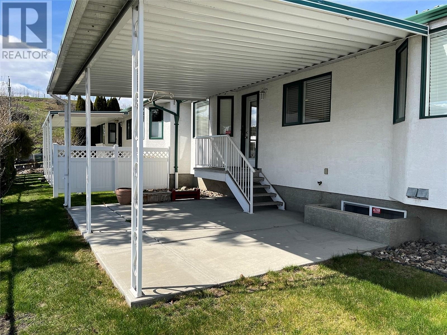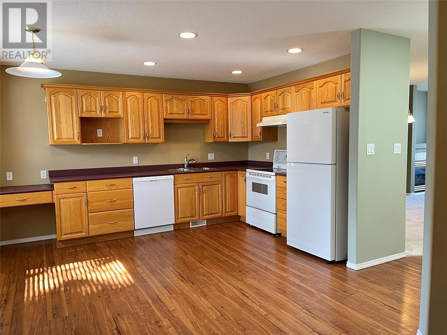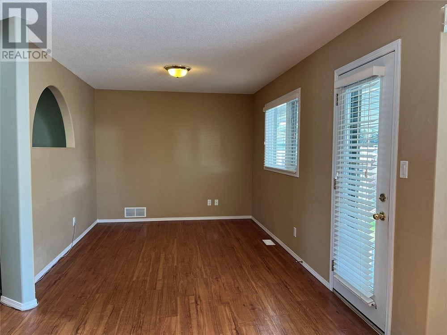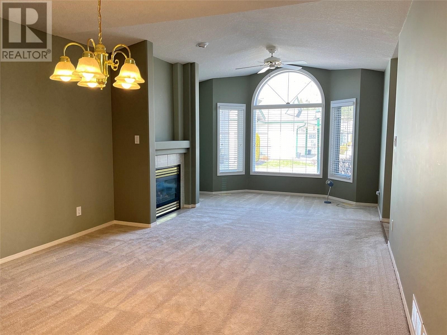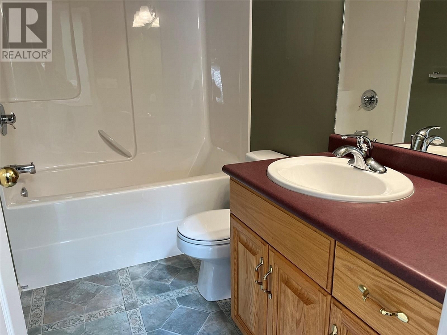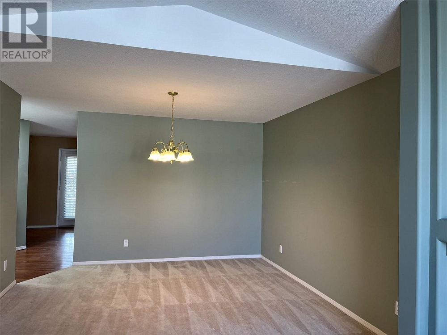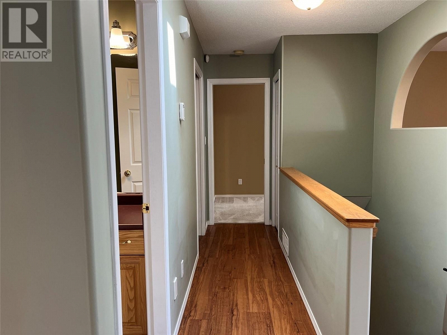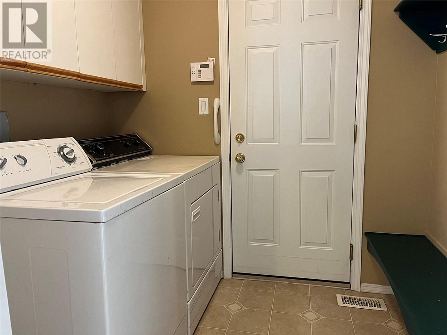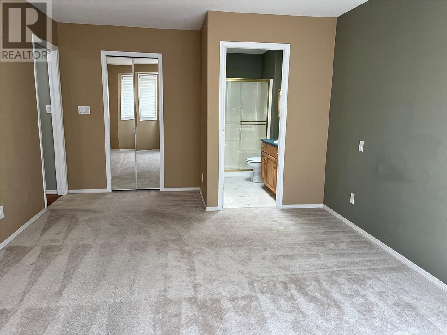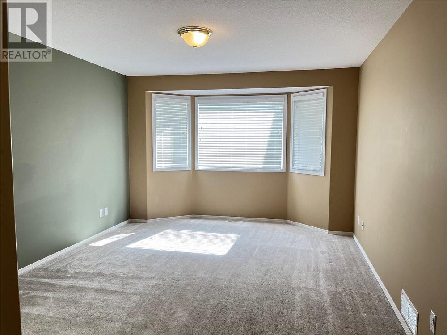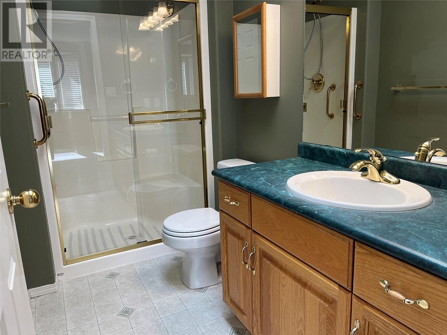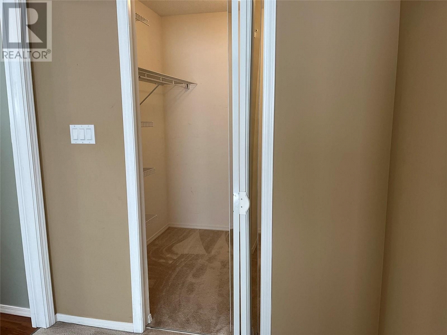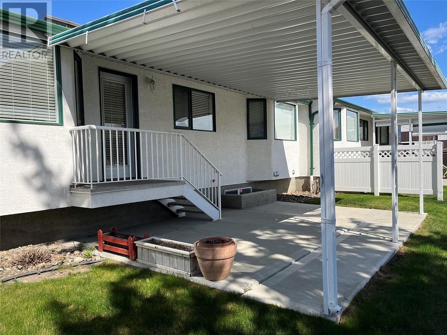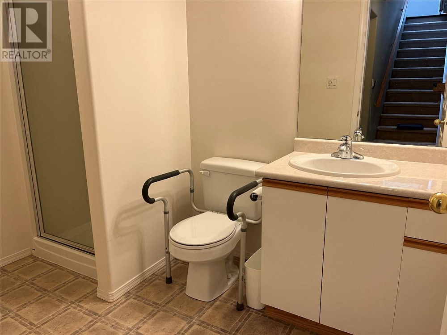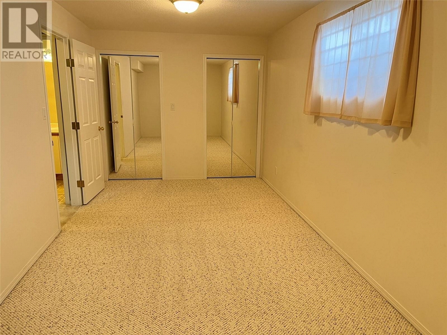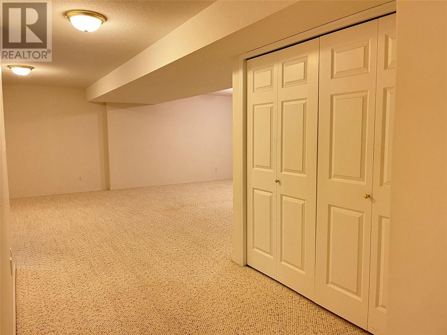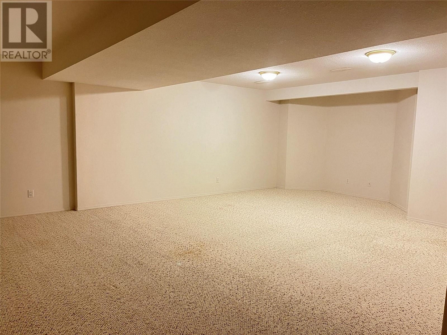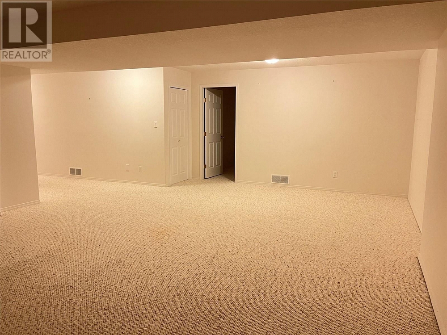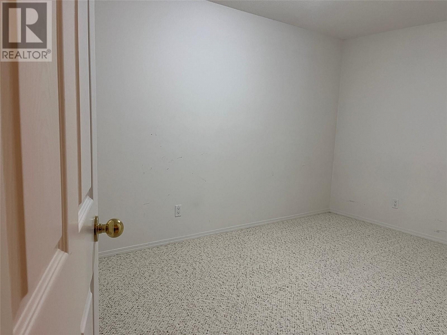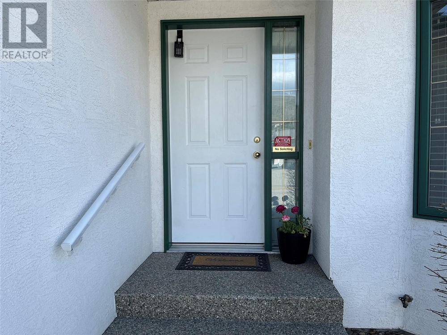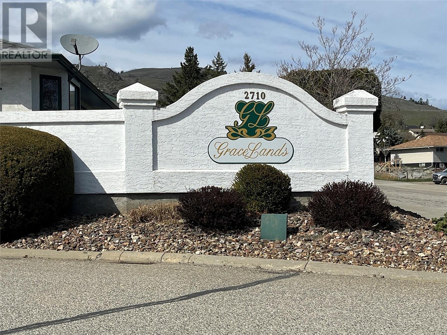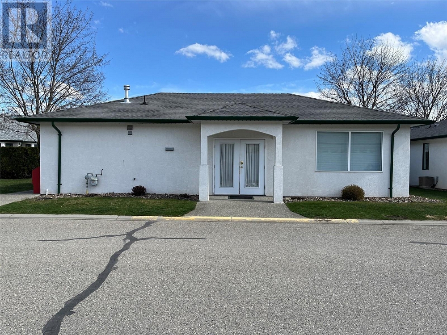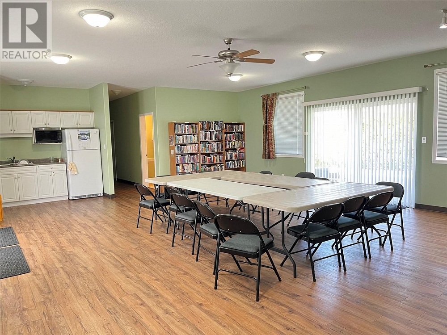2710 Allenby Way Unit# 33 Vernon, British Columbia V1T9P2
$589,900
Description
Graceland Home located in the quiet back corner. 2 bedrooms + den, 3 full bathrooms. The main level features a formal living and dining area with cozy carpet and gas fireplace. A spacious kitchen with a breakfast area, a tv/den area and covered patio off the kitchen, main floor laundry off the double garage, primary bedroom with 3 piece ensuite and separate walk-in closet. 2 skylights on main floor allows for plenty of light Lower level is fully finished and has plenty of space for guests, A large family room, bedroom, full bathroom, one more room for office/hobby area & utility room. This home is nestled betwnen 2 other units that keep utility costs lower. Brand New H/W tank. Gracelands is one of Vernon's premier 55+ communities, well-managed, well run self managed strata, pet restrictions: One cat or one dog under 14"" at the shoulder. RV parking on a first-come, first-served basis, clubhouse for large family gatherings and group use. Conveniently located on a flat site within walking distance to Okanagan Landing Plaza and the city bus route, this home combines functional living with the amenities of a vibrant community. (id:6770)

Overview
- Price $589,900
- MLS # 10308422
- Age 1999
- Stories 1
- Size 2273 sqft
- Bedrooms 2
- Bathrooms 3
- See Remarks:
- Attached Garage: 2
- Exterior Stucco
- Cooling Central Air Conditioning
- Water Municipal water
- Sewer Municipal sewage system
- Flooring Carpeted, Laminate, Vinyl
- Listing Office Royal LePage Downtown Realty
- Fencing Fence
Room Information
- Basement
- Family room 23'6'' x 16'9''
- Den 14'6'' x 9'
- Bedroom 20'0'' x 9'0''
- Main level
- Laundry room 7'1'' x 6'
- 3pc Ensuite bath 6'9'' x 4'9''
- Primary Bedroom 15'0'' x 11'8''
- Living room 12'0'' x 14'
- Dining room 12'0'' x 10'
- Den 11'0'' x 9'6''
- Kitchen 13'6'' x 13'


