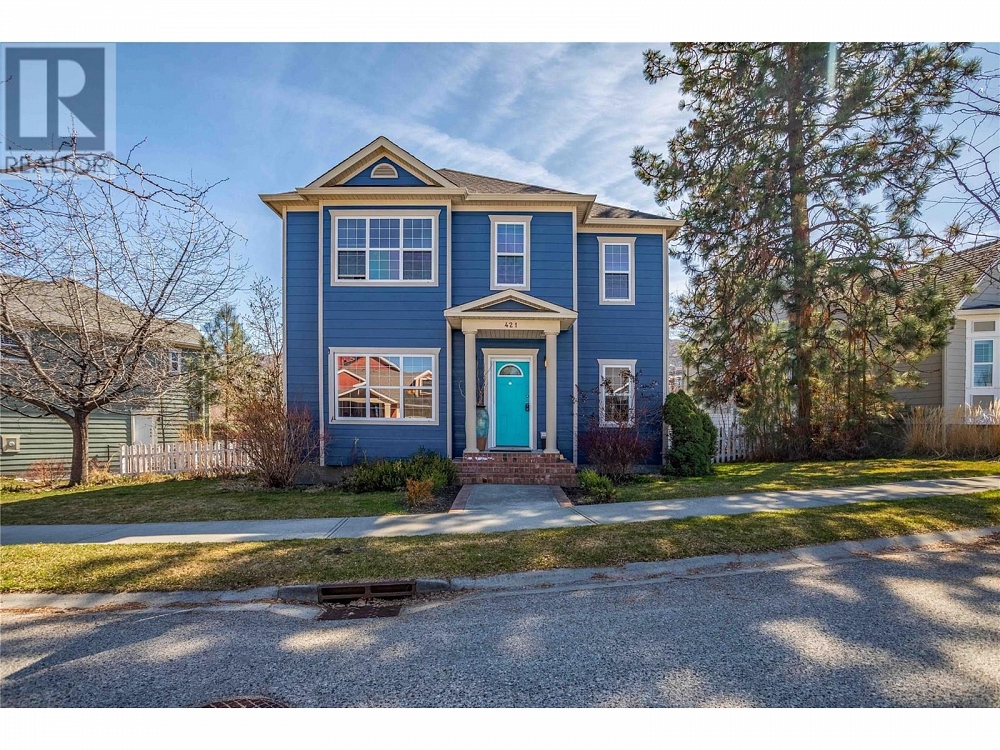421 Tulameen Road Kelowna, British Columbia V1W4T9
$1,049,900
Description
In the heart of Kettle Valley's vibrant family-oriented community, welcome to 421 Tulameen - a 5 bed/4 bath home primed to create lasting memories. Meticulously updated home exuding a unique charm w/ freshly painted main and upper floors infusing vitality into every room. The main level unveils a charming kitchen/dining area - perfect for intimate gatherings and lively conversations and a welcoming living room w/ newly refreshed stone fireplace provides a beautiful accent feature. Easy access to the partially covered deck from the dining area seamlessly blends indoor/outdoor living and offers a private haven for relaxation in the hot tub or enjoying your favorite VQA! Upstairs are three bedrooms including a king-size primary w/ walk-in closet and a lavish 4-piece ensuite boasting a luxurious soaker tub. The fully finished basement provides additional family space, complete with two extra bedrooms and a full bathroom—ideal for visiting guests or a growing family's needs. Updates: tastefully redone bathrooms, hot water tank 2021, furnace 2021 and A/C 2022. While the original roof remains in excellent condition, the deck received a makeover in 2021, and the kitchen was renovated in 2018. Green space for the kids - a double garage + bonus RV parking. In addition to the home's comforts, the neighborhood offers both convenience and charisma, and is just a short stroll to schools, parks, or the bustling commercial hub of Kettle Valley where you can explore all the local amenities! (id:6770)

Overview
- Price $1,049,900
- MLS # 10308615
- Age 2000
- Stories 2
- Size 2531 sqft
- Bedrooms 5
- Bathrooms 4
- Detached Garage: 2
- Exterior Composite Siding
- Cooling Central Air Conditioning
- Appliances Refrigerator, Dishwasher, Dryer, Range - Gas, Microwave, Washer
- Water Municipal water
- Sewer Municipal sewage system
- Flooring Carpeted, Laminate, Vinyl
- Listing Office Century 21 Assurance Realty Ltd
- View Mountain view
- Fencing Fence
- Landscape Features Landscaped, Level, Wooded area, Underground sprinkler
Room Information
- Basement
- Family room 20'2'' x 16'2''
- Bedroom 9'11'' x 10'6''
- Bedroom 9'6'' x 10'5''
- 4pc Bathroom 9'6'' x 5'
- Main level
- Mud room 6'7'' x 7'10''
- Living room 15'1'' x 17'10''
- Kitchen 13'9'' x 14'9''
- Dining room 8'8'' x 12'
- 2pc Bathroom 6'7'' x 5'1''
- Second level
- Bedroom 9'7'' x 11'1''
- Bedroom 10'2'' x 11'8''
- 4pc Ensuite bath 10'5'' x 12'1''
- 4pc Bathroom 8'11'' x 5'







































































