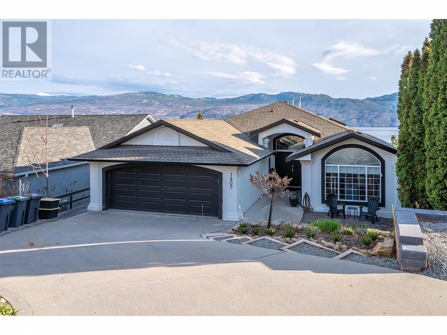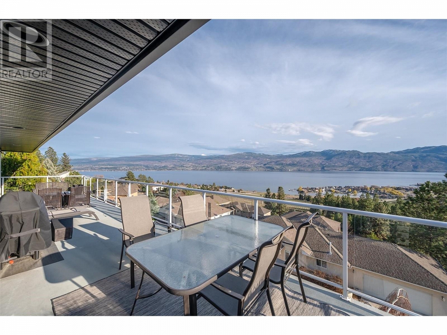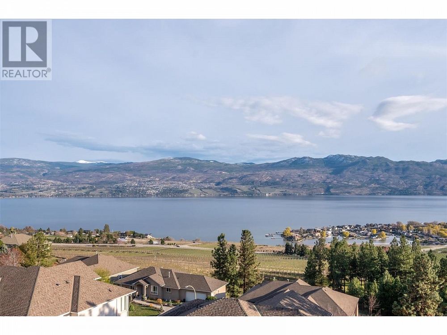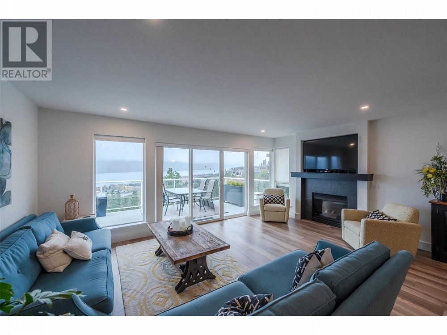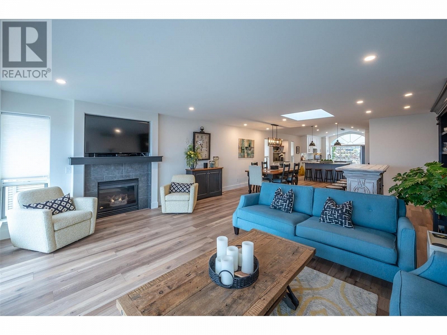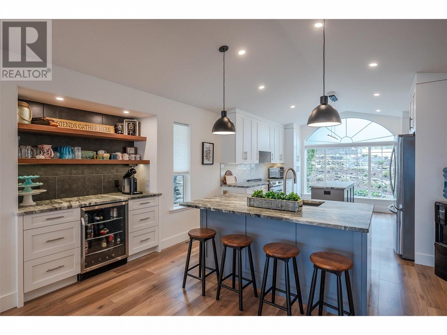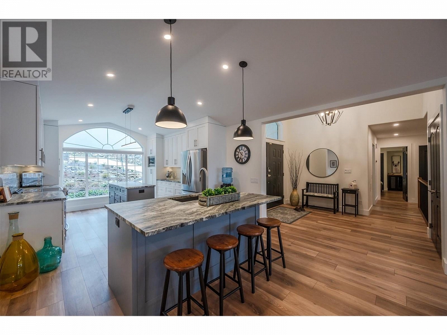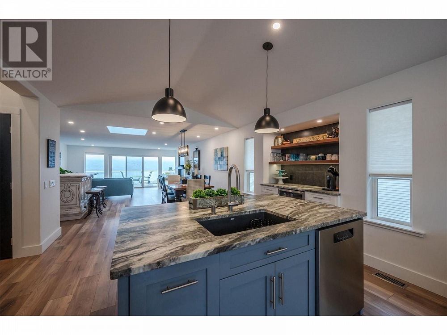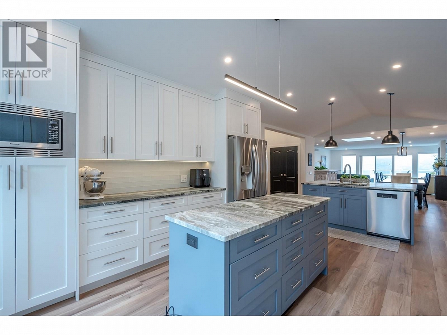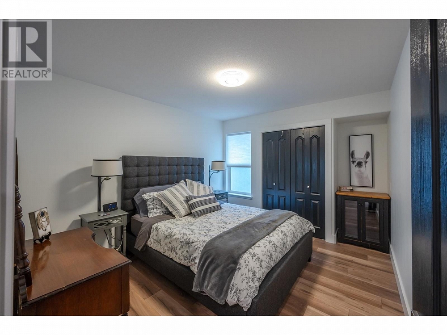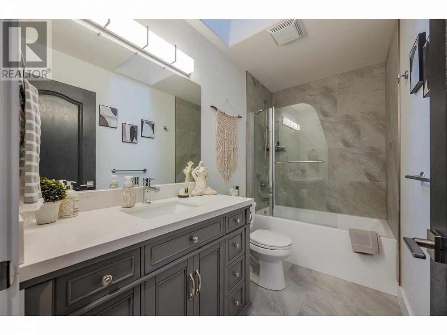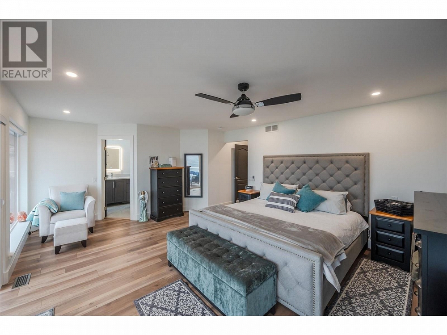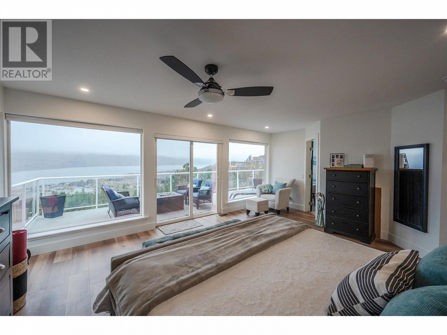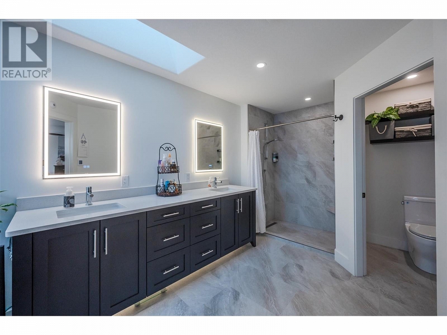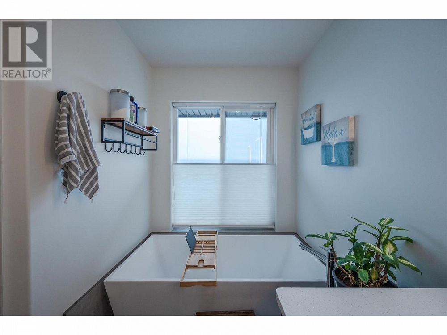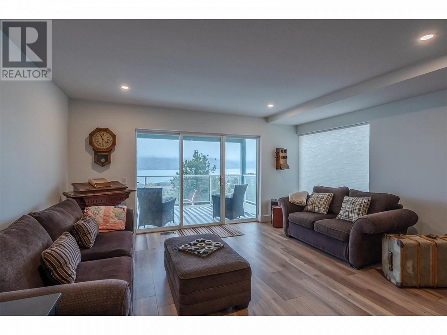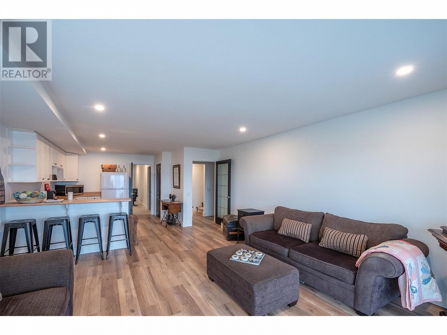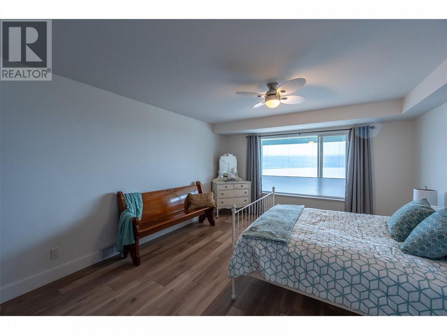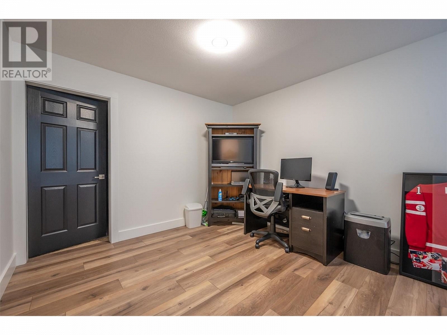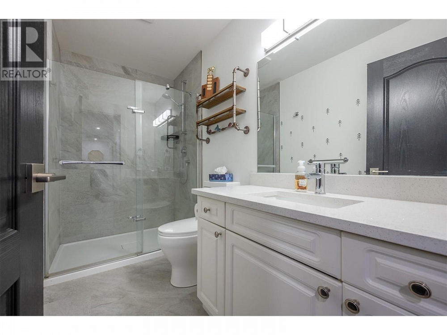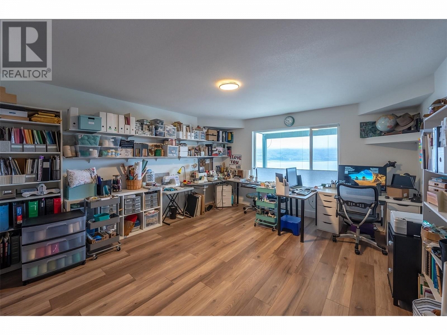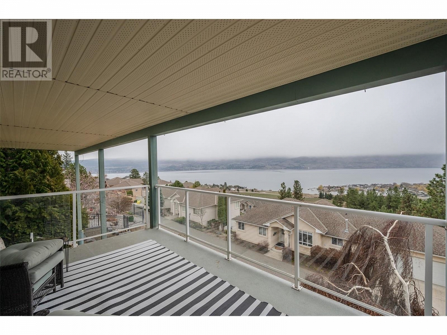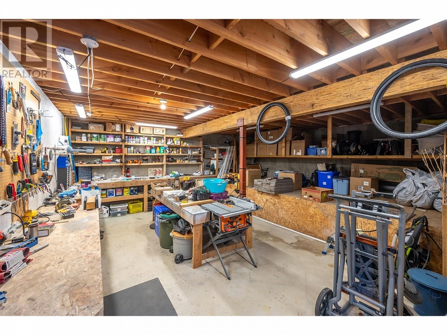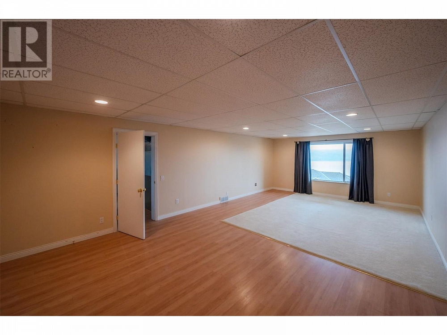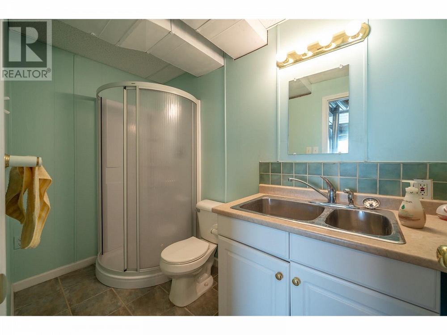1405 Menu Road West Kelowna, British Columbia V4T2R9
$1,750,000
Description
Home has been beautifully re-built from the studs out. Fantastic location with expansive lake and mountain views and overlooking the vineyards of Quails Gate and Mission Hill. When people dream of an Okanagan lifestyle this is what they picture. Full sliders open up to large decks with sweeping views from all three levels. Easy care outdoor space to reduce yard work. Over $200k renovation completed early 2022 all done under permit and City inspected. Now connected to the new Rose Valley water treatment plant. Granite countertops throughout, heated ensuite floor, Hide-a-hose central vacuum system with retractable hose. Open concept living area and double island in the kitchen. Bottom level with separate entrance could be finished for extended family. Already has bathroom. Large workshop and tons of storage. (id:6770)

Overview
- Price $1,750,000
- MLS # 10309020
- Age 1998
- Stories 3
- Size 4834 sqft
- Bedrooms 4
- Bathrooms 4
- See Remarks:
- Attached Garage: 2
- Exterior Composite Siding
- Cooling Central Air Conditioning
- Appliances Range, Refrigerator, Dishwasher, Range - Gas, Microwave, See remarks, Hood Fan, Washer & Dryer
- Water Municipal water
- Sewer Municipal sewage system
- Flooring Mixed Flooring
- Listing Office Sutton Premier Realty
- View Unknown, Lake view, Mountain view
- Landscape Features Sloping
Room Information
- Main level
- 5pc Ensuite bath 8' x 19'
- Laundry room 5' x 10'
- Bedroom 11' x 10'
- Primary Bedroom 20' x 14'
- Dining room 10' x 14'
- Living room 20' x 14'
- Kitchen 18' x 10'
- Second level
- Bedroom 10' x 14'
- Workshop 12' x 14'
- Other 10' x 13'
- Dining room 15' x 18'
- Den 14' x 10'
- Bedroom 14' x 18'
- Kitchen 11' x 13'
- Third level

