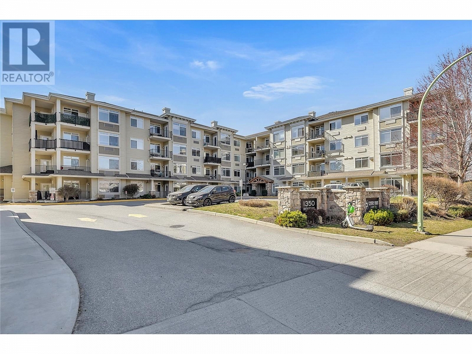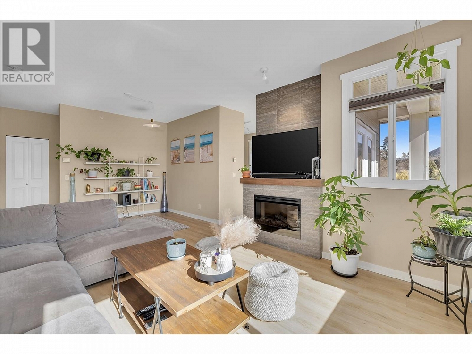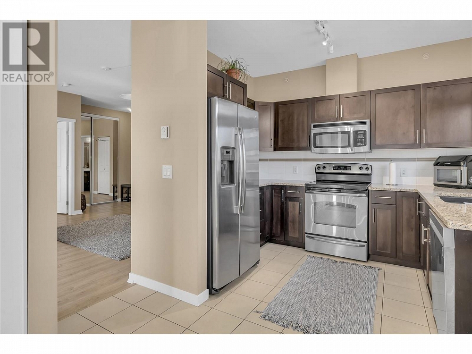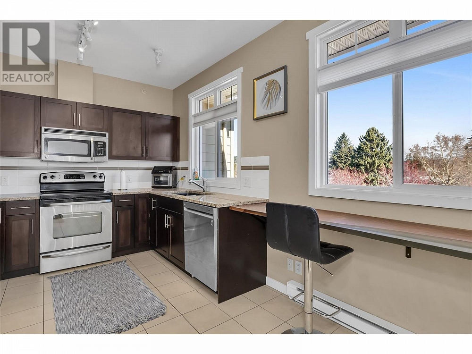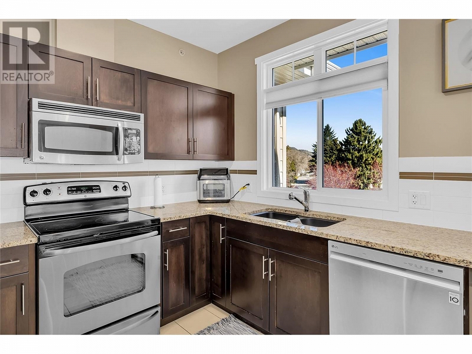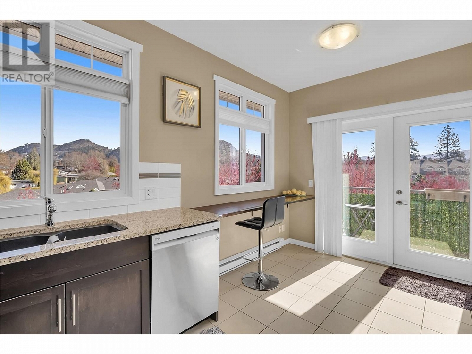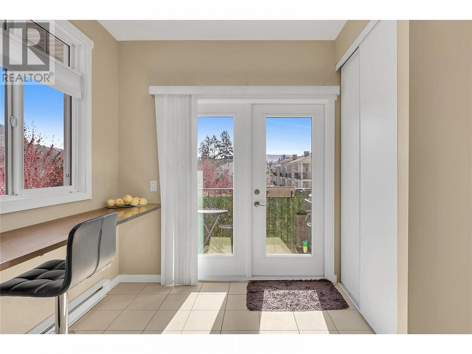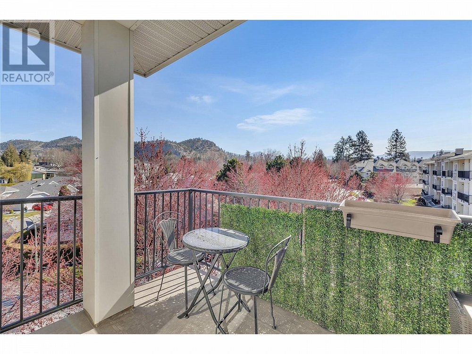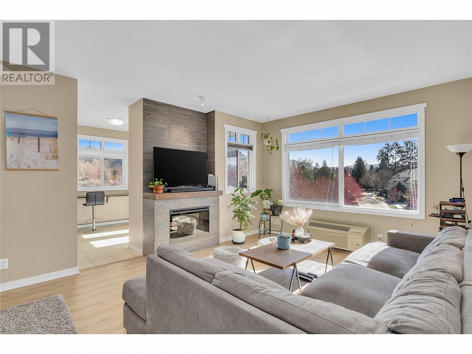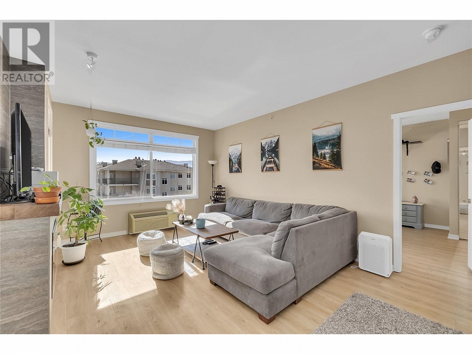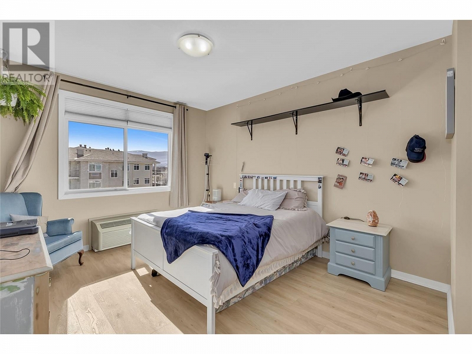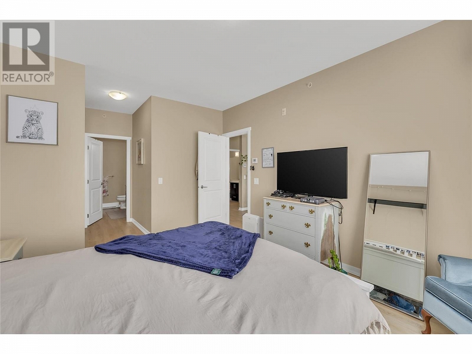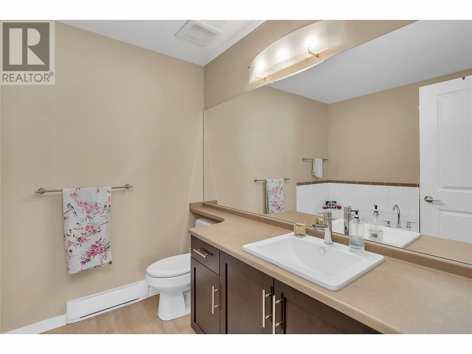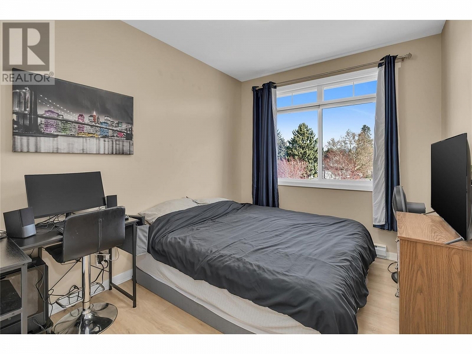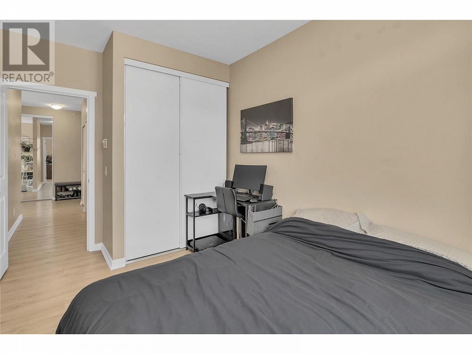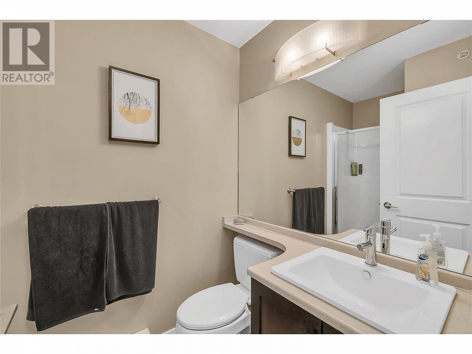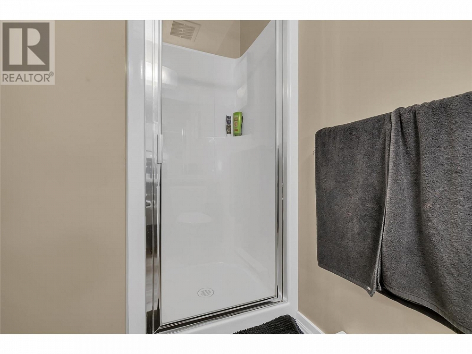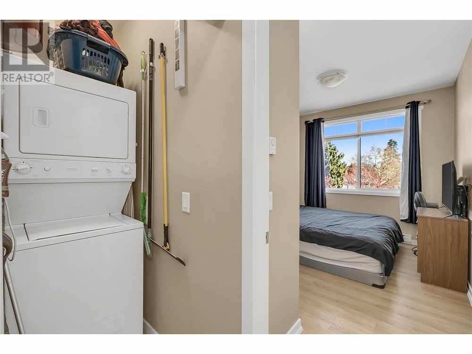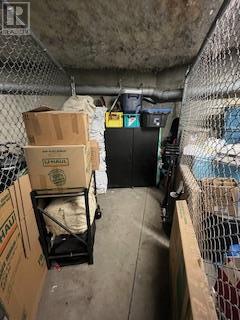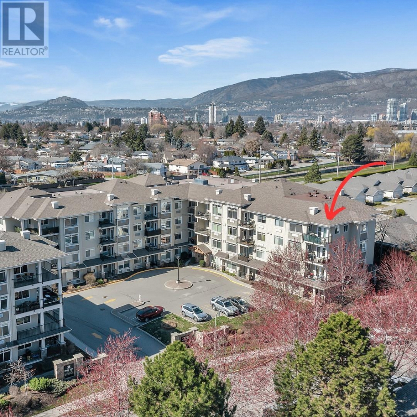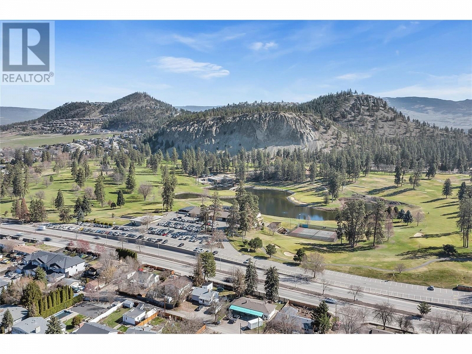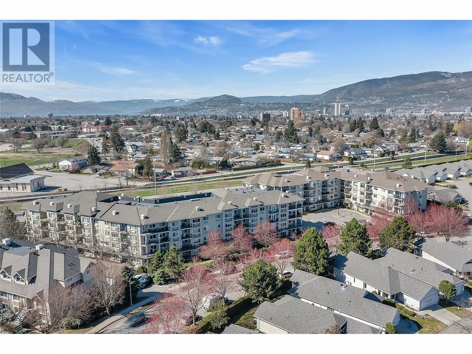1350 Ridgeway Drive Unit# 403 Kelowna, British Columbia V1Y9T8
$499,900
Description
Welcome to this spacious split floor plan, top corner 2-bedroom, 2-bathroom condo on the quiet side of the building. Nestled on the cusp of Glenmore. This charming residence offers a perfect blend of convenient and comfortable living. As you enter you are greeted with a large spacious open living area with an electric fireplace with floor to ceiling modern tile features connected to a cozy well equipped kitchen. A convenient balcony just off the kitchen offers views of Dilworth Mountain and Glenmore Valley. The primary bedroom offers ample space with a large private 4pc ensuite with lots of closet space. On the opposite side of the home is the good sized secondary bedroom along with a 3pc bathroom. To complete the unit 1 underground parking spot & storage locker. Easy access to an array of shopping, dining, entertainment, and recreational options, as well as convenient transportation links for effortless commuting. (id:6770)

Overview
- Price $499,900
- MLS # 10308648
- Age 2009
- Stories 1
- Size 1086 sqft
- Bedrooms 2
- Bathrooms 2
- Parkade:
- Underground:
- Cooling Wall Unit
- Appliances Refrigerator, Dishwasher, Dryer, Microwave, Oven, Washer
- Water Municipal water
- Sewer Municipal sewage system
- Flooring Laminate, Tile
- Listing Office RE/MAX Kelowna
- View Mountain view
Room Information
- Main level
- Bedroom 8'11'' x 13'4''
- 4pc Ensuite bath 7'11'' x 8'8''
- Primary Bedroom 20'8'' x 11'9''
- Dining room 7'11'' x 12'7''
- Foyer 12'4'' x 7'4''
- Living room 12'9'' x 12'10''
- Kitchen 15'6'' x 10'1''

