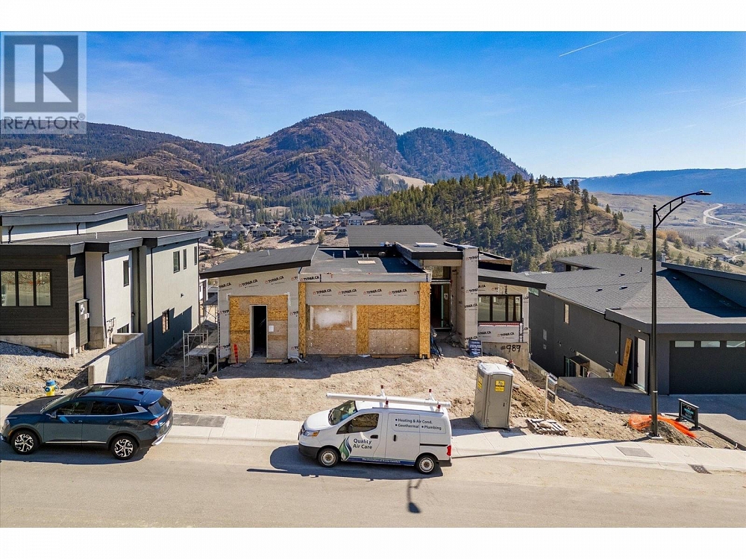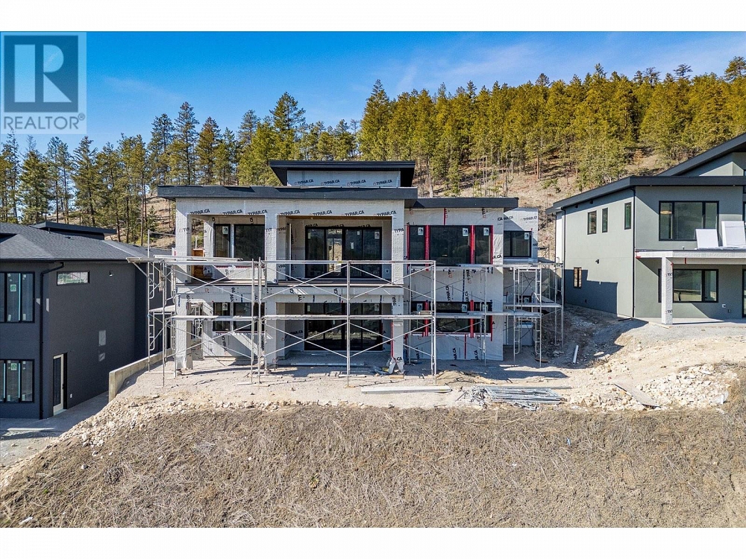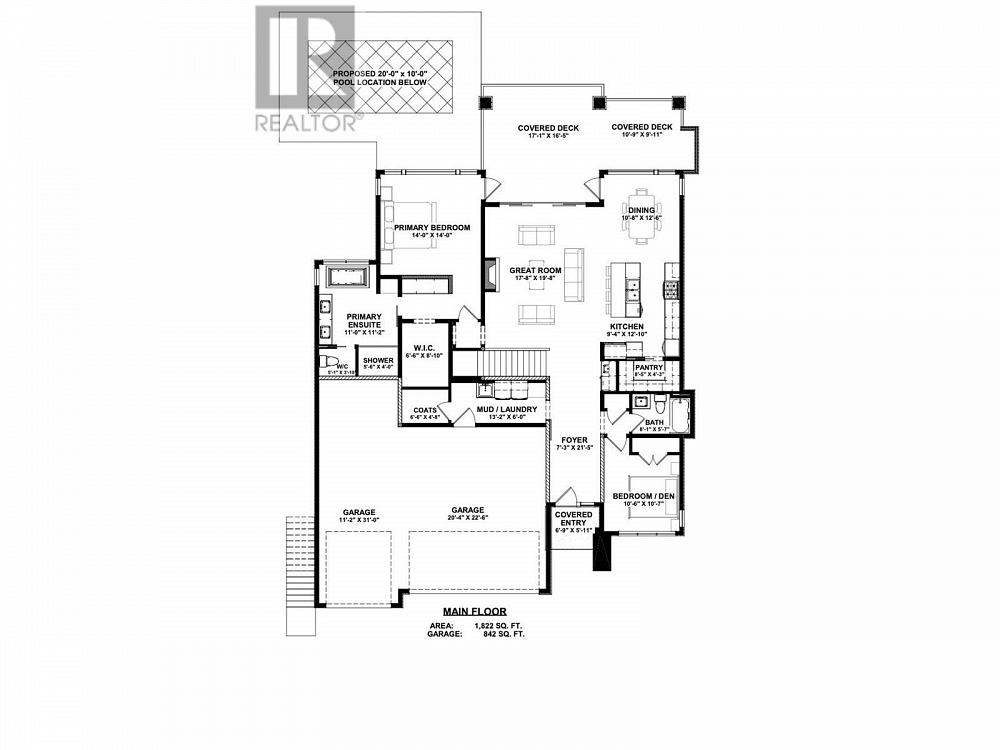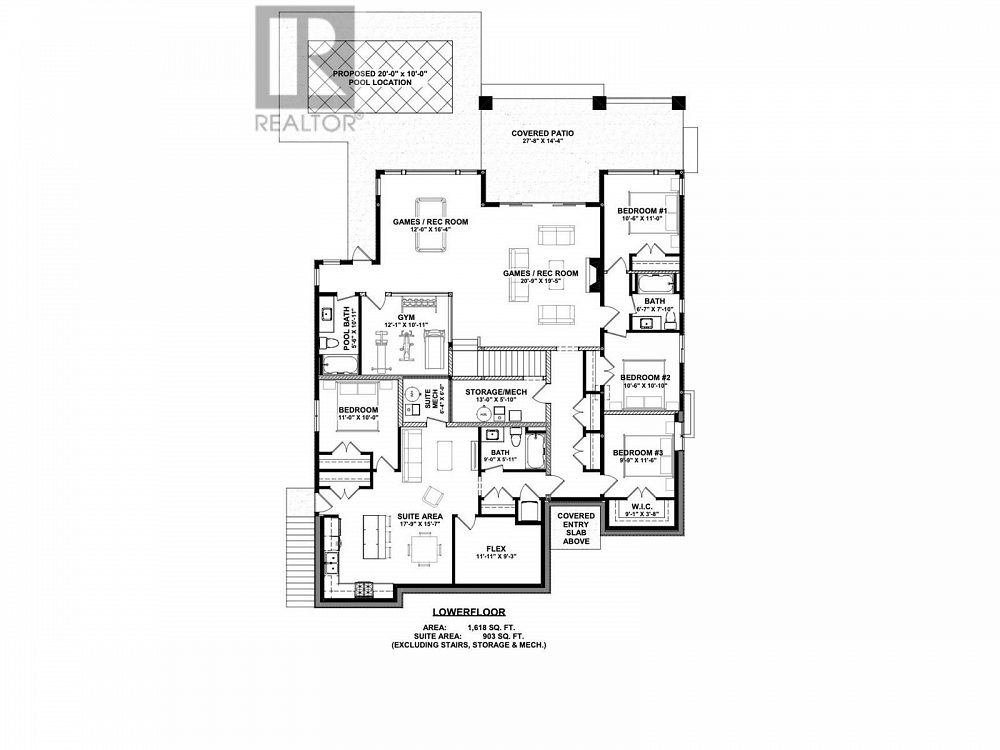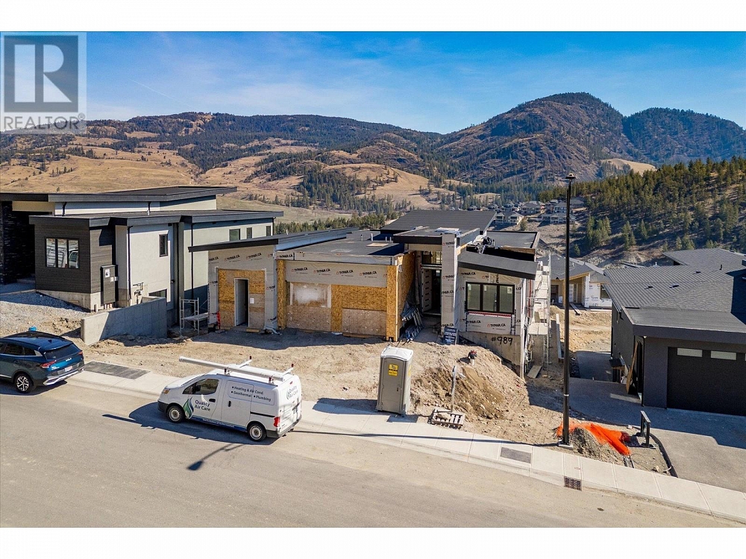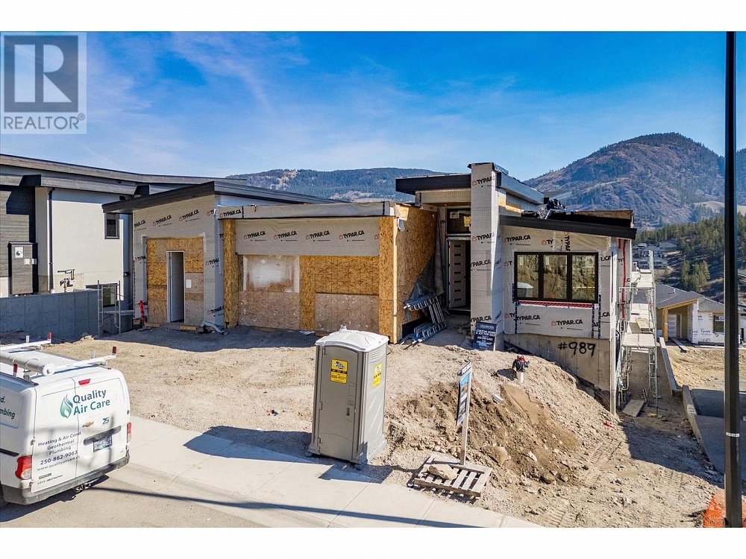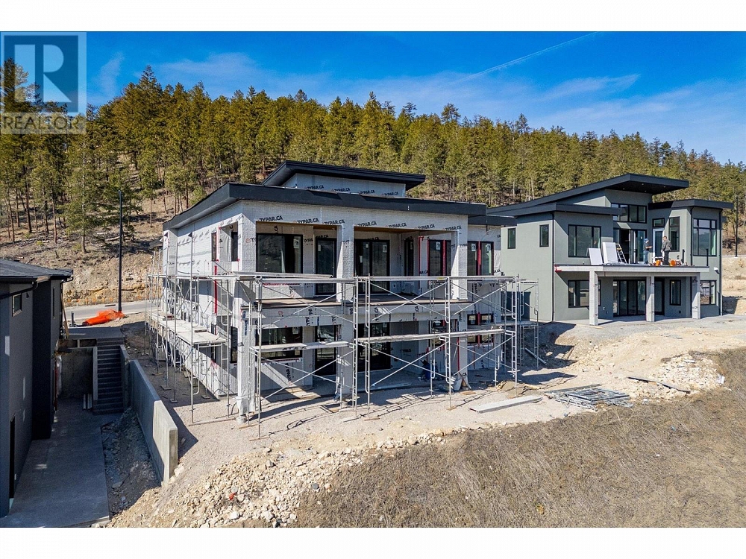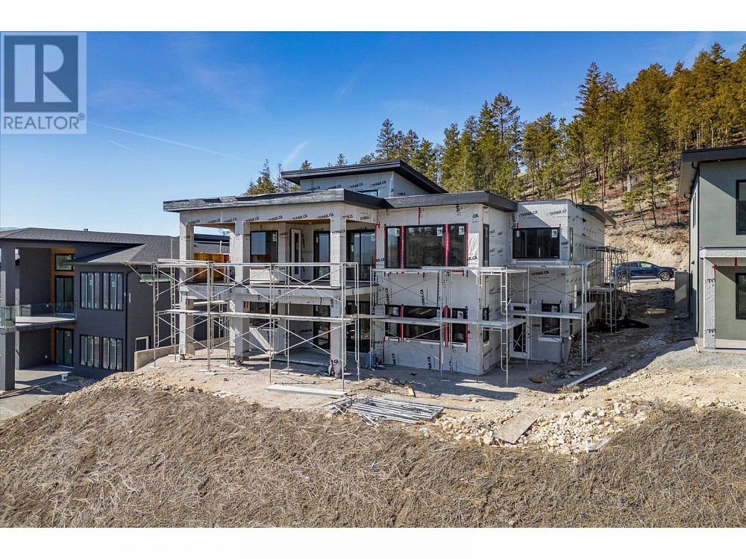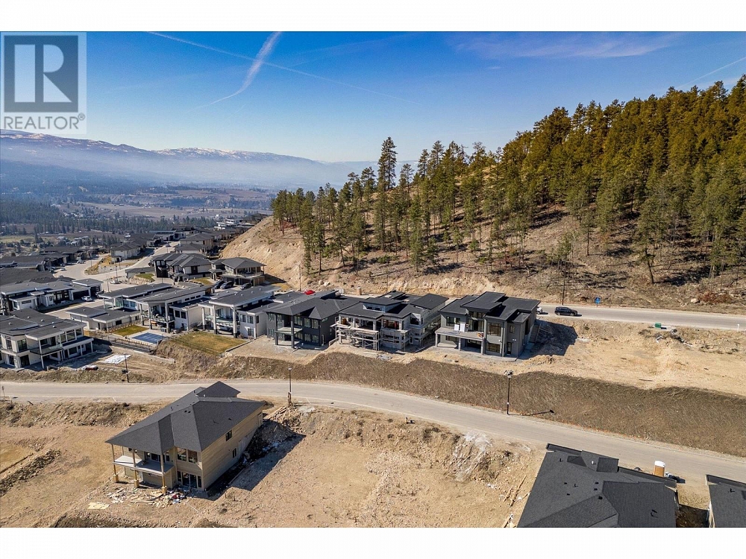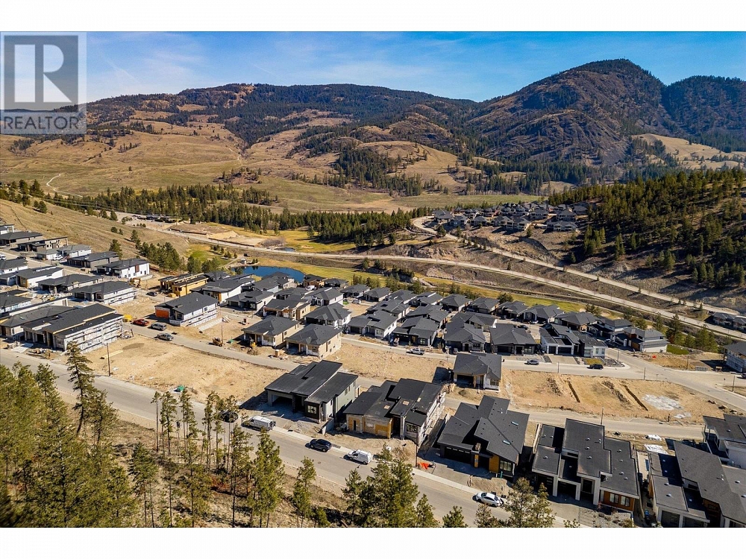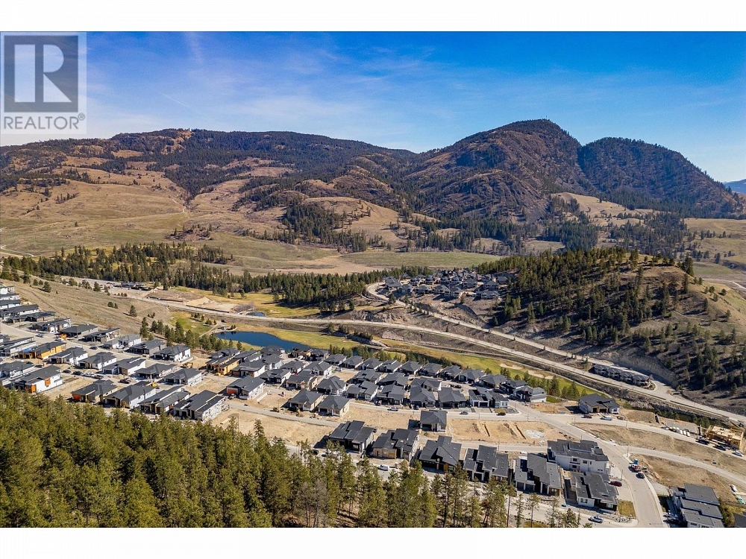989 Loseth Drive Kelowna, British Columbia V1P0A8
$1,785,000
Description
CUSTOM HOME ~ LEGAL SUITE 1 BED + DEN ~ MEET THE BUILDER. Currently under construction, you must come and see the exceptionally build quality of Douglas Lake Custom Homes. This floorplan was customized exactly for this lot, with a large master bedroom overlooking the view, and open plan kitchen living & dining areas leading out to a large covered deck to enjoy summer living! There will be sage green cabinets with grey mist colour palette, and wood trim in the kitchen, and timeless black & glass light fixtures. The front entrance has a grand foyer, with an office/ bedroom & en-suite off to the right. The luxury primary on the main has a huge ensuite, soaker tub & WIC. Downstairs there's a family rec room/games area & a GYM, plus two bathrooms - one for the pool/ swim spa/ hot tub (your choice!). Three more bedrooms & a bath form part of the main home. PLUS: legal one bedroom suite + den situated under the garage slab for minimal sound transfer, with separate entrance & laundry. Triple oversized garage. Douglas Lake Custom Homes (DLCH) has been working with their trades for over a decade & their clients enjoy the benefits of these long standing relationships, where local businesses care about reputation & stand behind products & quality of workmanship. DLCH prioritizes customer service before & after the sale of every home, & their team makes you feel like one of the family, working very hard to ensure the full satisfaction of every client. Call for a tour today! Plus GST. (id:6770)

Overview
- Price $1,785,000
- MLS # 10307145
- Age 2024
- Stories 2
- Size 4343 sqft
- Bedrooms 6
- Bathrooms 5
- Attached Garage: 3
- Oversize:
- Exterior Stone, Stucco, Wood
- Cooling Central Air Conditioning
- Appliances Refrigerator, Dishwasher, Dryer, Water Heater - Electric, Cooktop - Gas, Oven, Hood Fan, Washer, Washer/Dryer Stack-Up, Wine Fridge
- Water Municipal water
- Sewer Municipal sewage system
- Flooring Hardwood, Tile, Vinyl
- Listing Office Coldwell Banker Horizon Realty
- View Mountain view, Valley view, View (panoramic)
Room Information
- Additional Accommodation
- Bedroom 11' x 10'
- Other 17'9'' x 15'7''
- Other 11'11'' x 9'3''
- Full bathroom 9' x 5'11''
- Lower level
- Other 27'8'' x 14'4''
- Storage 13' x 5'10''
- 3pc Bathroom 5'6'' x 10'11''
- Gym 12'1'' x 10'11''
- Recreation room 12' x 16'4''
- Recreation room 20'9'' x 19'5''
- Bedroom 10'6'' x 11'
- Full bathroom 6'7'' x 7'10''
- Bedroom 10'6'' x 10'10''
- Other 9'1'' x 3'8''
- Bedroom 9'9'' x 11'6''
- Main level
- Other 17'1'' x 16'5''
- Other 6'6'' x 4'8''
- Laundry room 13'2'' x 6'
- Other 11'2'' x 31'
- Other 20'4'' x 22'6''
- Other 6'6'' x 8'10''
- 5pc Ensuite bath 11' x 11'2''
- Primary Bedroom 14' x 14'
- 3pc Bathroom 8'1'' x 5'7''
- Bedroom 10'6'' x 10'7''
- Pantry 8'5'' x 4'3''
- Kitchen 9'4'' x 12'10''
- Dining room 10'8'' x 12'6''
- Great room 17'8'' x 19'8''
- Foyer 7'3'' x 21'5''
- Other 6'9'' x 5'11''

