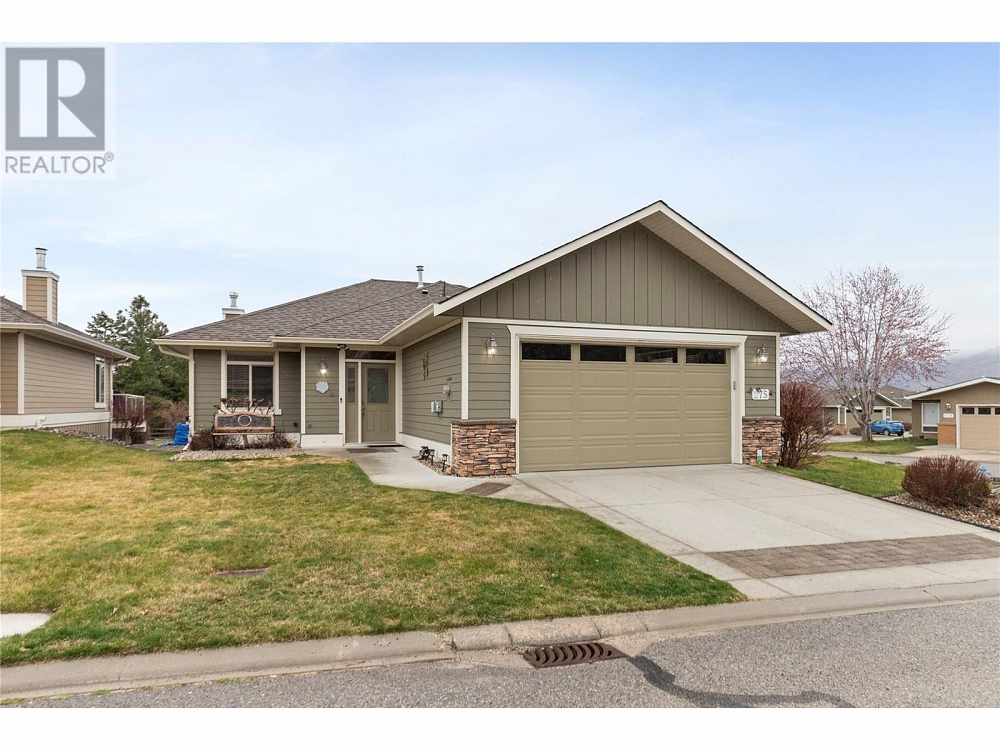4035 Gellatly Road S Unit# 275 West Kelowna, British Columbia V4T1R7
$1,199,000
Description
Welcome to one of West Kelowna's premier 55+ communities! This home is situated on a corner lot, & backs onto Glen Canyon Park. With multiple windows throughout, this provides a bright & spacious feel to this space. With having all of the big ticket items replaced such as new gutters,2 additional down spouts & leaf guards added, new furnace & AC, with a new dishwasher & fridge, alongside new quartz countertops in the kitchen, bathroom,& laundry room & new cabinet doors in the kitchen & bathrooms. This community also offers a social clubhouse for its residents & is a short drive to medical, dental, and shopping within West Kelowna. This 3 bedroom 3 bathroom home with an office space, a great main living area, a beautiful back deck facing nature, & a tinkerer's dream oversized double garage with plenty of space for tools with a large work bench area. Overall, this home is in immaculate shape and is ready to welcome you! (id:6770)

Overview
- Price $1,199,000
- MLS # 10308770
- Age 2005
- Stories 2
- Size 2989 sqft
- Bedrooms 3
- Bathrooms 3
- Attached Garage: 2
- Cooling Central Air Conditioning
- Water Municipal water
- Sewer Municipal sewage system
- Listing Office RE/MAX Kelowna
- View Ravine view, Mountain view, Valley view, View (panoramic)
Room Information
- Basement
- Storage 11'3'' x 7'9''
- Hobby room 11'9'' x 11'9''
- Living room 21'3'' x 15'5''
- Office 8'11'' x 11'6''
- Full bathroom 7'11'' x 7'11''
- Bedroom 13'3'' x 8'11''
- Main level
- Primary Bedroom 12'3'' x 12'5''
- Great room 14'5'' x 12'0''
- Dining nook 7'6'' x 10'10''
- Full bathroom 8'6'' x 5'6''
- Bedroom 12'4'' x 10'6''
- Dining room 10'6'' x 8'0''
- Living room 6'0'' x 12'0''
- Kitchen 10'4'' x 10'4''










































