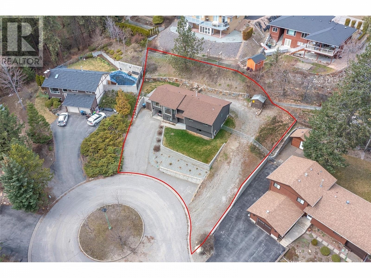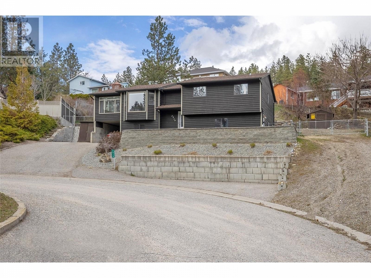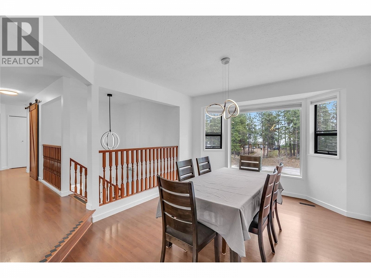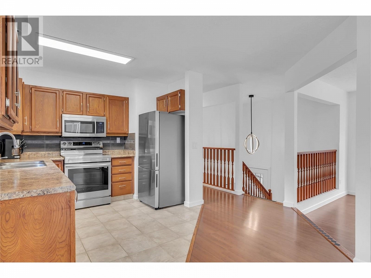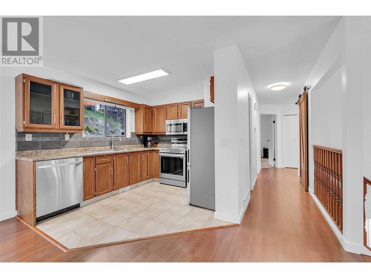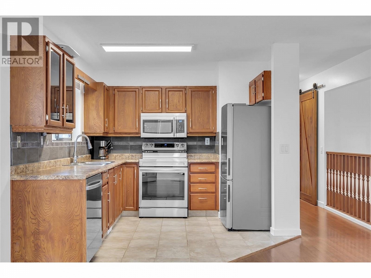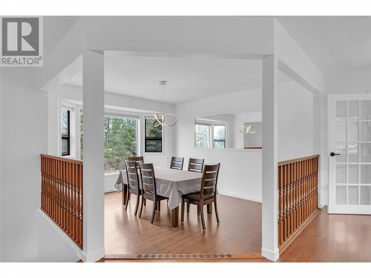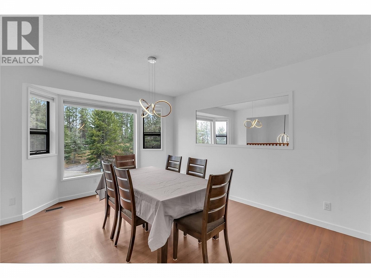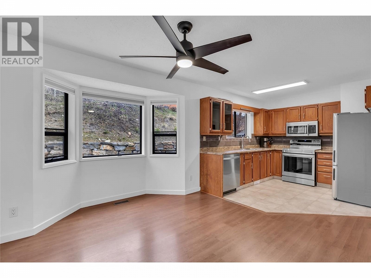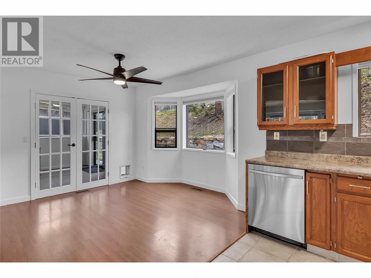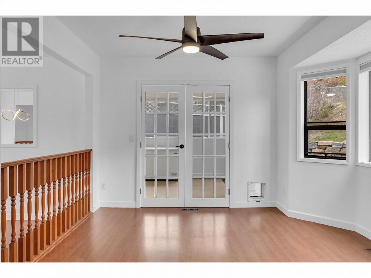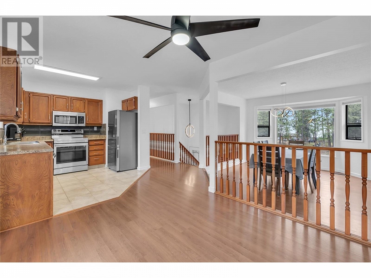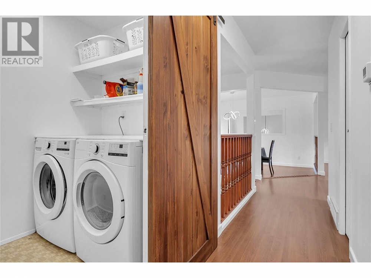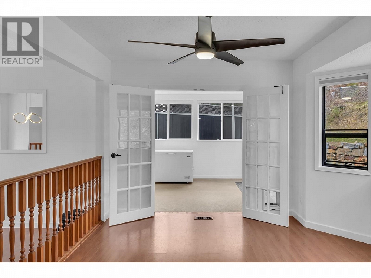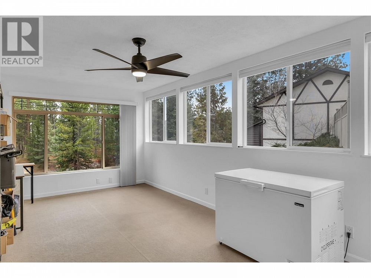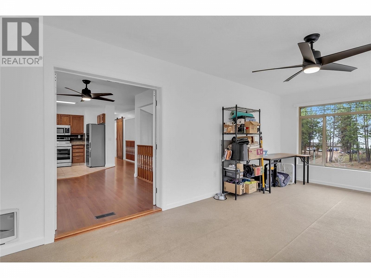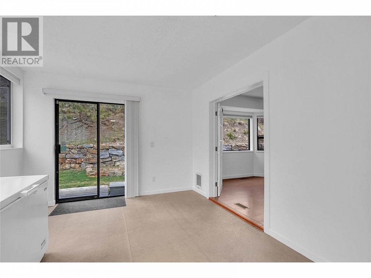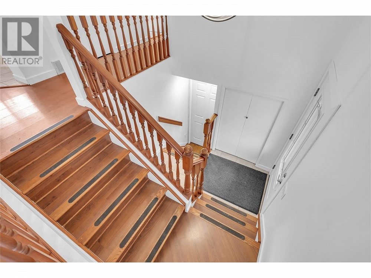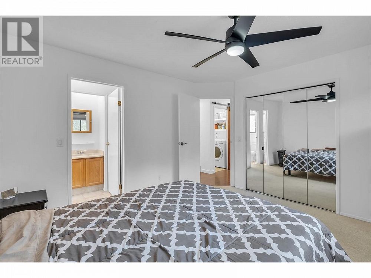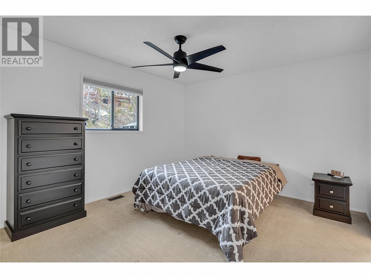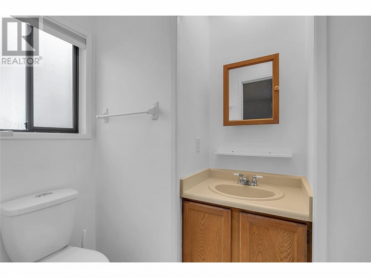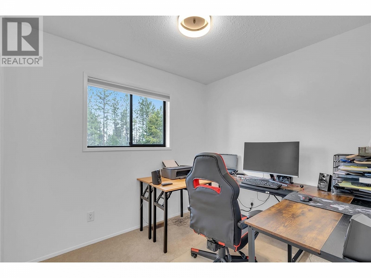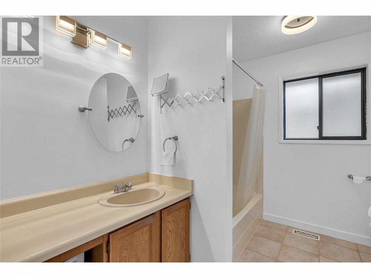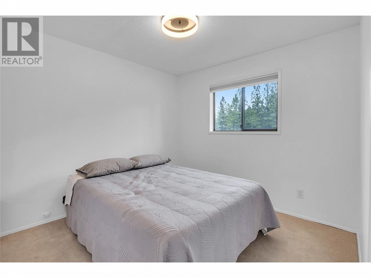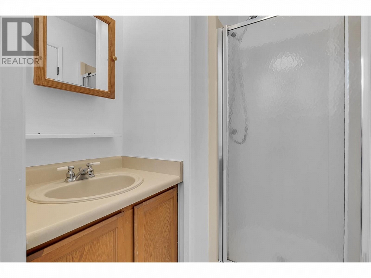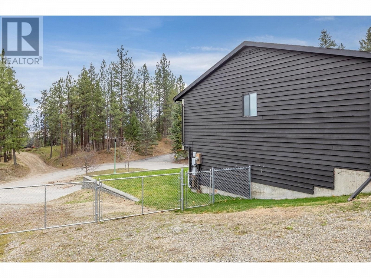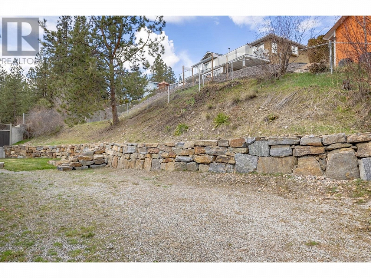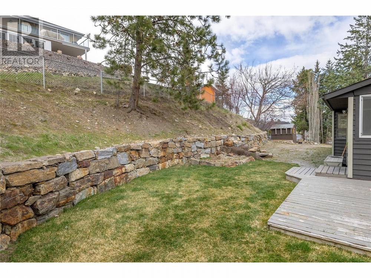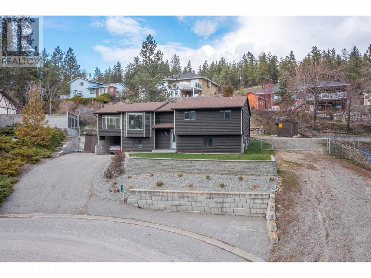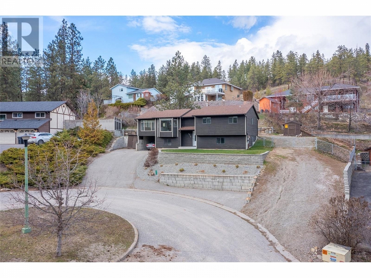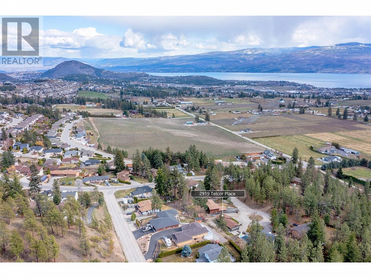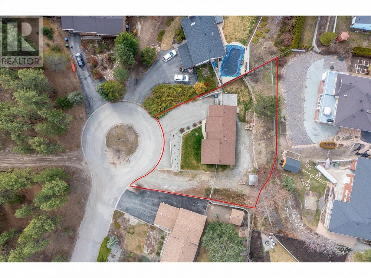2919 Telcor Place West Kelowna, British Columbia V4T1M4
$825,000
Description
Incredible family home in desirable Smith Creek! This large, private 0.29-acre property with beautiful treed mountain views is perfectly situated on a quiet cul-de-sac backing onto Black Canyon Park. This nicely updated home has a functional and family-friendly layout. The main floor includes 3 bedrooms, bright and open kitchen, brand new stainless steel appliances, spacious living and dining rooms and french doors leading to an incredible sunroom. The lower level offers a one bedroom suite with separate entrance, second laundry, and large open concept kitchen and living area ideal as a mortgage helper. New Washer/Dryer, Furnace, AC and HWT. Two Large driveways with ample room for additional parking, RV, boat and more. Spacious, private fenced backyard with plenty of room for kids to play. Surrounded by the tranquility of nature with access to hiking trails but only a short drive to shopping, restaurants, wineries, golf courses & Okanagan Lake. Truly exceptional value in an incredible location! (id:6770)

Overview
- Price $825,000
- MLS # 10308880
- Age 1988
- Stories 2
- Size 2500 sqft
- Bedrooms 4
- Bathrooms 3
- See Remarks:
- Attached Garage: 1
- Oversize:
- RV: 1
- Exterior Wood siding
- Cooling Central Air Conditioning
- Appliances Refrigerator, Dishwasher, Dryer, Range - Electric, Range - Gas, Microwave, Washer
- Water Municipal water
- Sewer Septic tank
- Flooring Carpeted, Ceramic Tile, Laminate, Vinyl
- Listing Office Royal LePage Kelowna
- View Lake view, Mountain view, View (panoramic)
- Fencing Chain link, Fence
- Landscape Features Landscaped, Underground sprinkler
Room Information
- Basement
- Mud room 9'0'' x 12'0''
- 4pc Bathroom 8'9'' x 11'2''
- Storage 4'0'' x 3'4''
- Utility room 5'11'' x 9'3''
- Living room 10'9'' x 18'9''
- Kitchen 12'11'' x 17'2''
- Primary Bedroom 9'0'' x 12'0''
- Main level
- Dining room 12'0'' x 9'8''
- Sunroom 21'0'' x 10'11''
- 3pc Bathroom 5'0'' x 9'0''
- 4pc Bathroom 9'6'' x 8'2''
- Living room 15'2'' x 12'2''
- Kitchen 9'9'' x 11'7''
- Bedroom 7'11'' x 9'0''
- Bedroom 11'10'' x 9'6''
- Primary Bedroom 11'7'' x 13'3''

