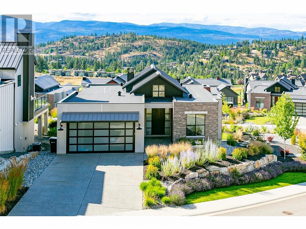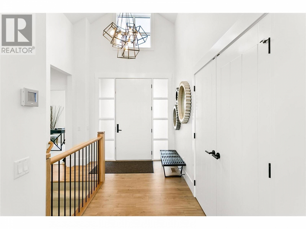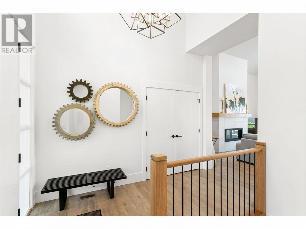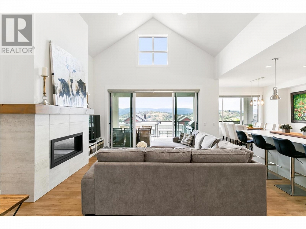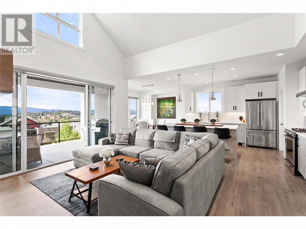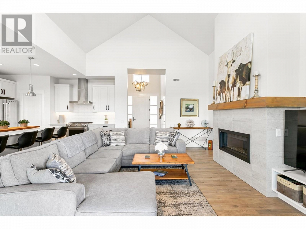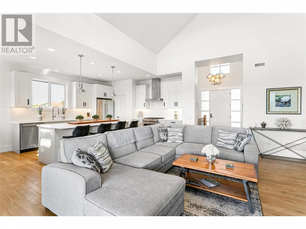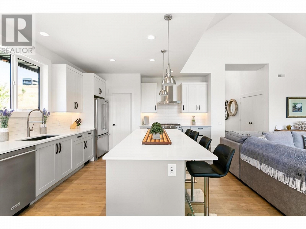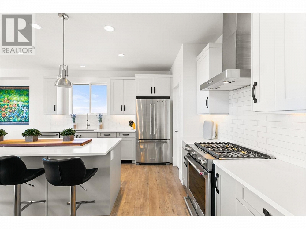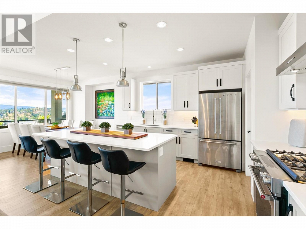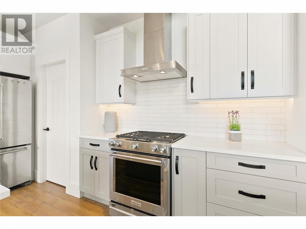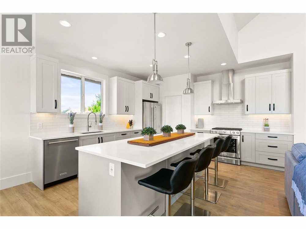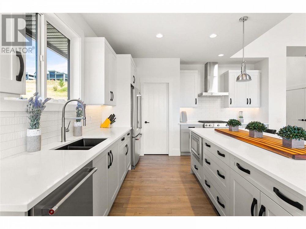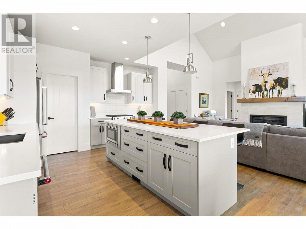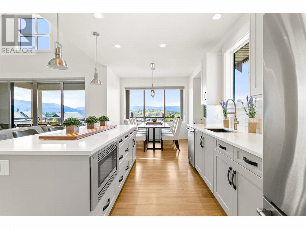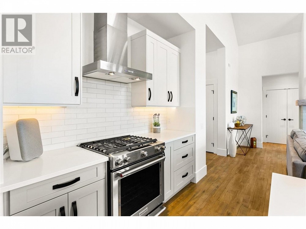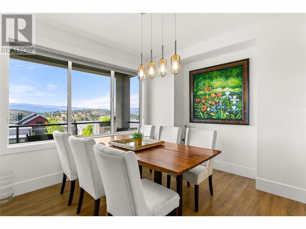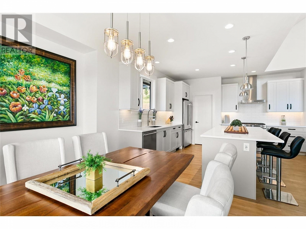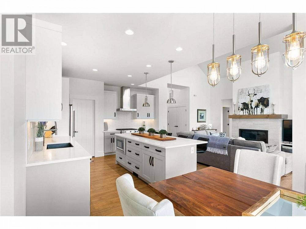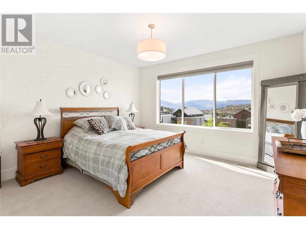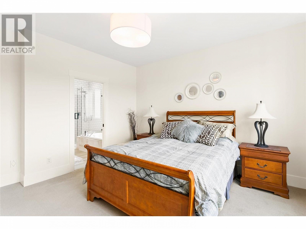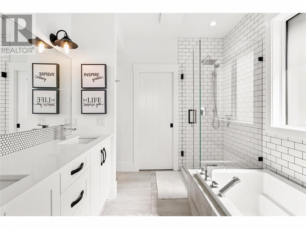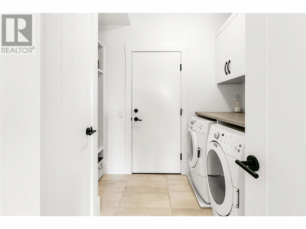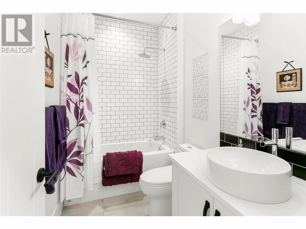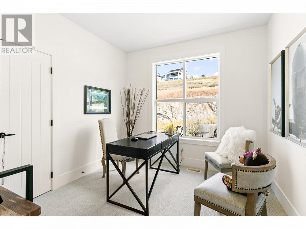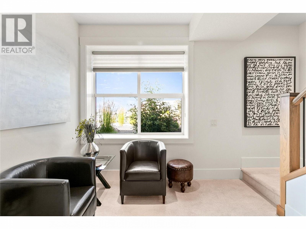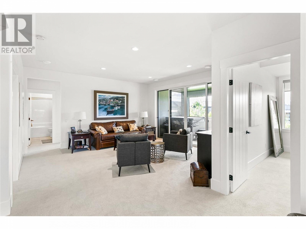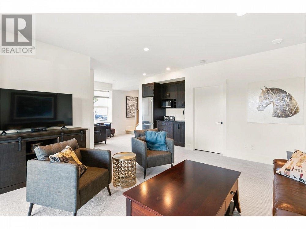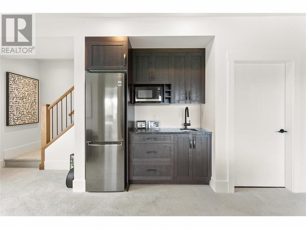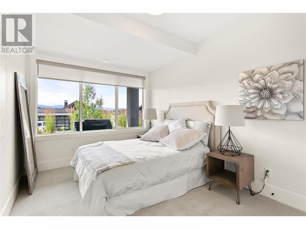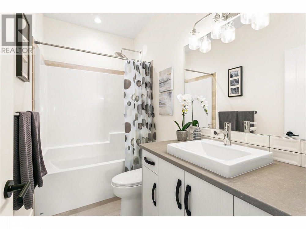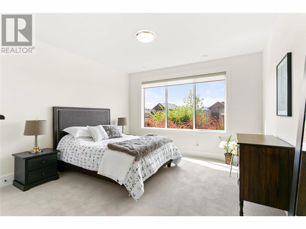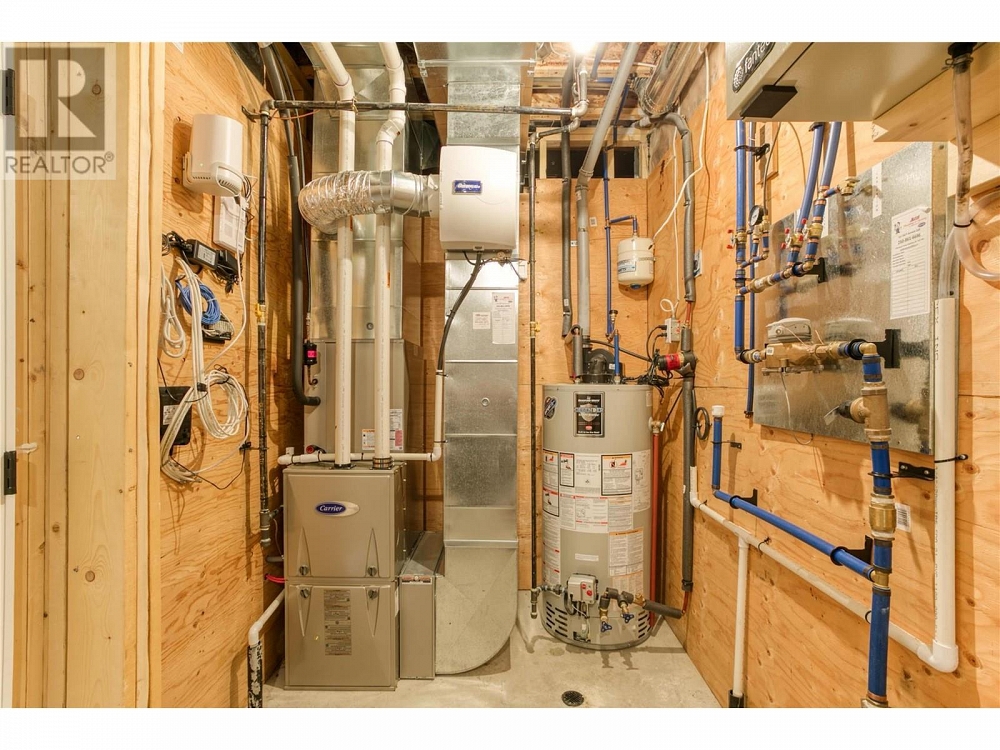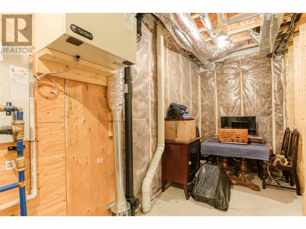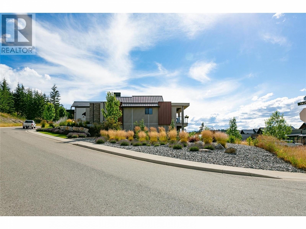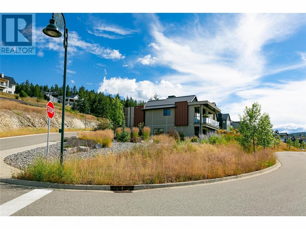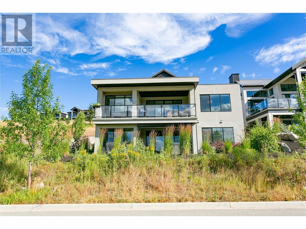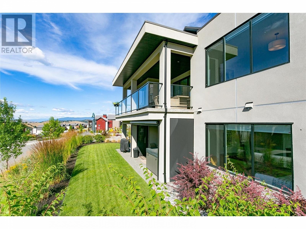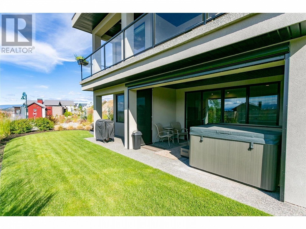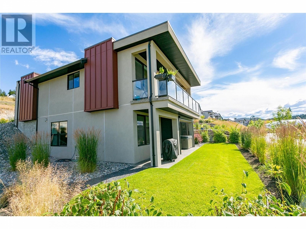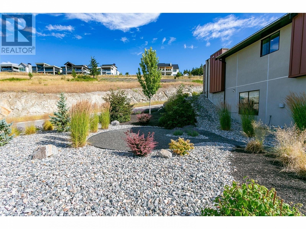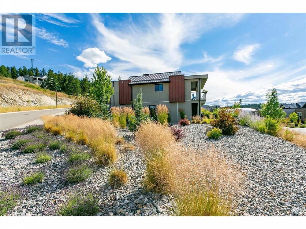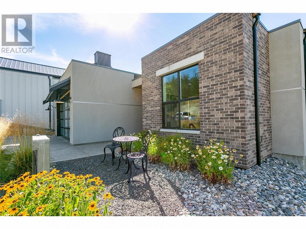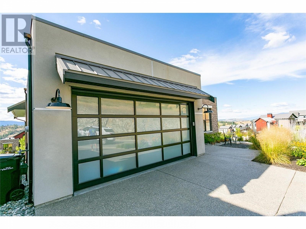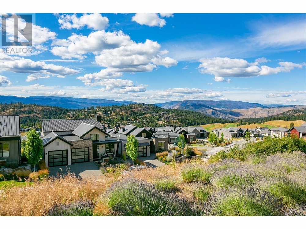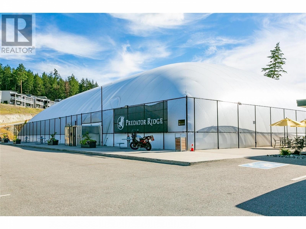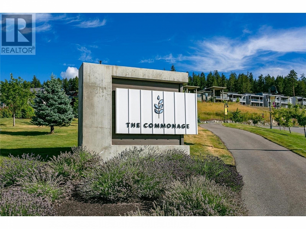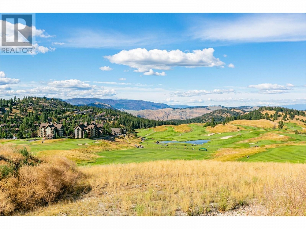243 Grange Drive Vernon, British Columbia V1H2M1
$1,335,000
Description
Like brand new home located in Commonage at Predator Ridge - In absolute pristine condition, this home offers expansive views to the west and North over Predator Ridge golf course. Perfect home for someone who loves to entertain, with large open spaces, covered outdoor areas, and kitchen with expansive island. Primary BR has an amazing view as well as ensuite with dual vanity and walk-in closet. Main floor also has laundry facility, additional bath and secondary BR/office. Lower level is a walk-out with electric privacy screening. Bright and airy lower level features family room complete with additional cabinetry, refrigerator and microwave oven. Guests can enjoy the lower two bedrooms and full bath. There still exist one room which could be developed in the basement as home theatre or wine cellar. The yard is large and beautifully landscaped with seating areas and fire pit to enjoy the warm Okanagan nights. This could be a perfect lock and leave home should you wish to travel. Come and enjoy the all the outdoor lifestyle this resort community has to offer, including Pickleball, Tennis, World Class golf, hiking, biking and snowshoeing. Measurements provided by iguide. RE/MAX Kelowna and the Listing Agents make no warranties, expressed or implied, as to correctness. Buyers to verify all they deem important. Seller may be willing to include some furnishings with the purchase of this home. (id:6770)

Overview
- Price $1,335,000
- MLS # 10308728
- Age 2018
- Stories 2
- Size 2737 sqft
- Bedrooms 4
- Bathrooms 3
- Attached Garage: 2
- Exterior Brick, Other, Stucco
- Cooling Central Air Conditioning
- Appliances Range - Gas, Microwave, Hood Fan
- Water Municipal water
- Sewer Municipal sewage system
- Flooring Carpeted, Laminate, Tile
- Listing Office RE/MAX Kelowna
- View Mountain view, Valley view
- Landscape Features Underground sprinkler
Room Information
- Basement
- Bedroom 9'10'' x 12'10''
- Recreation room 18'0'' x 25'
- 4pc Bathroom 9' x 4'10''
- Main level
- Primary Bedroom 14'0'' x 13'11''
- Dining room 13'0'' x 10'6''
- Living room 18'5'' x 14'4''
- Laundry room 8'9'' x 8'5''
- Kitchen 14'0'' x 11'9''
- 4pc Bathroom 8'7'' x 5'
- Bedroom 10'6'' x 9'11''

