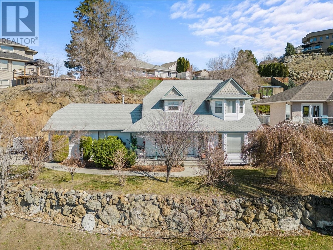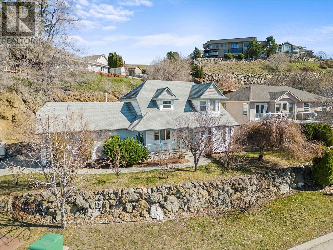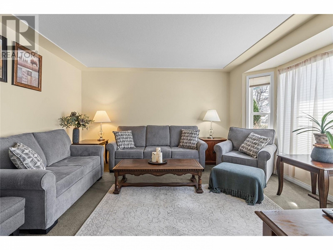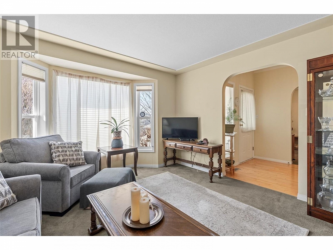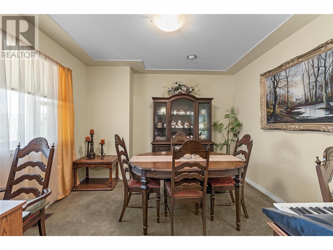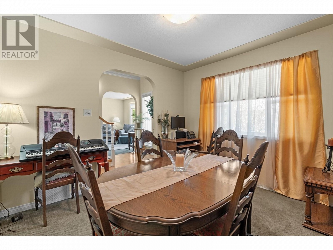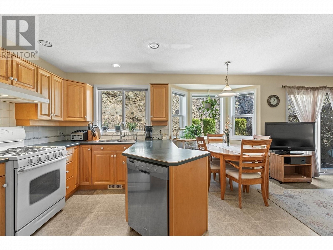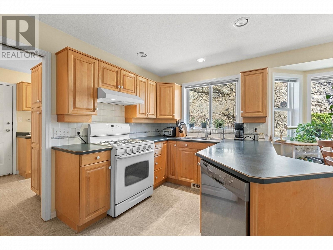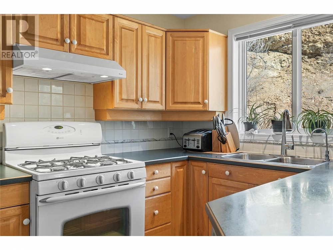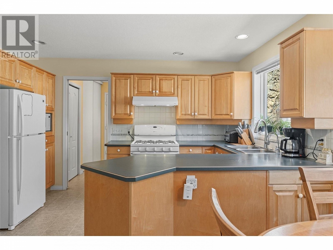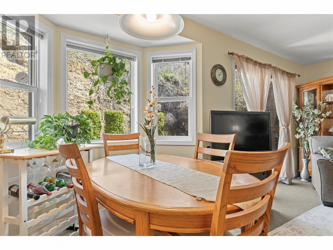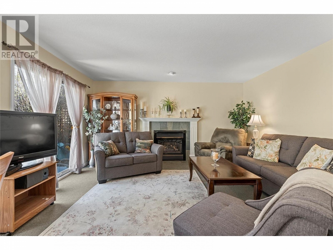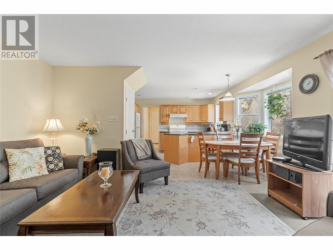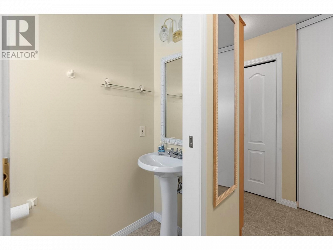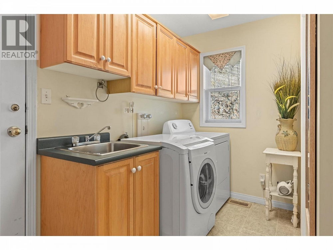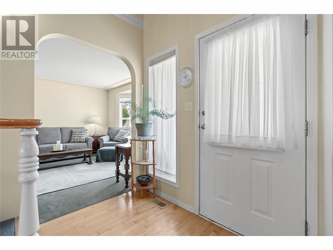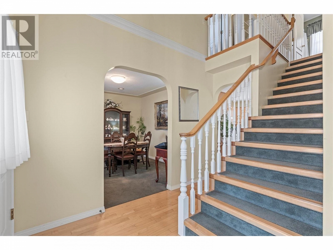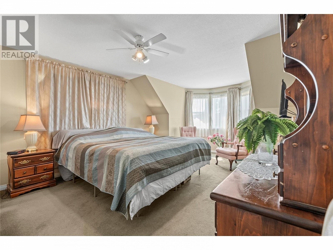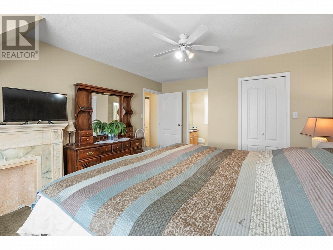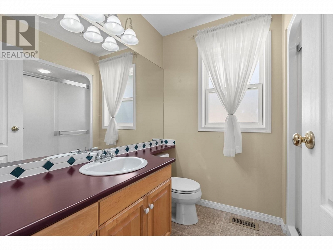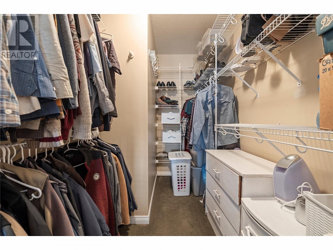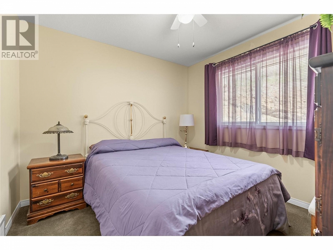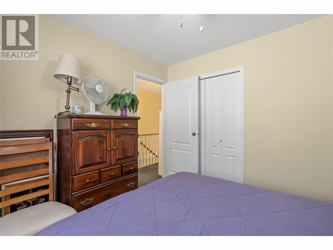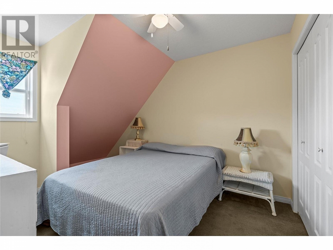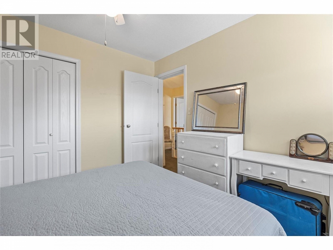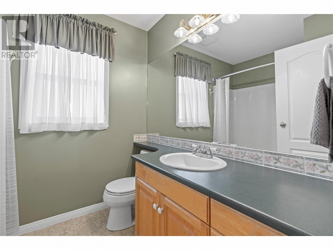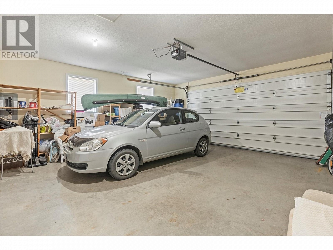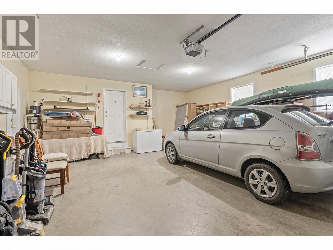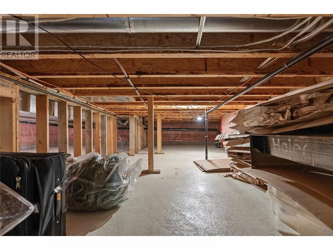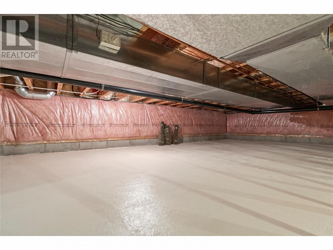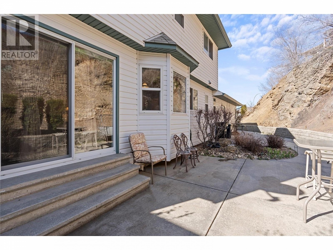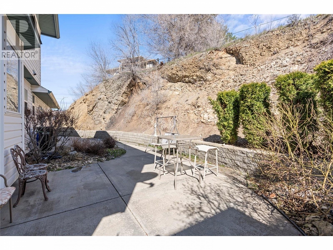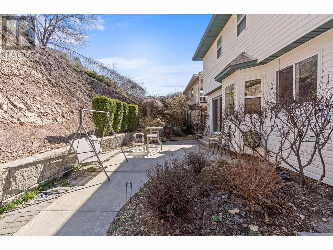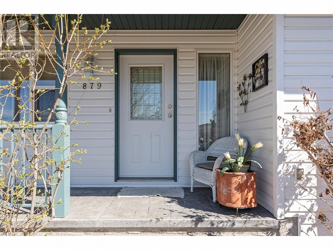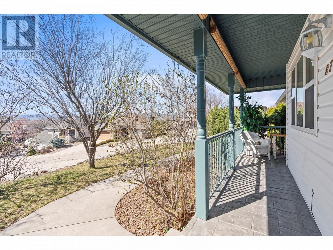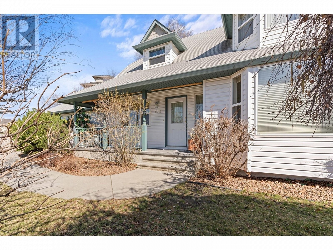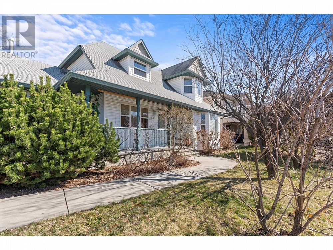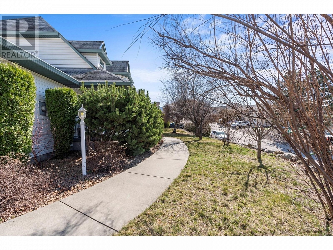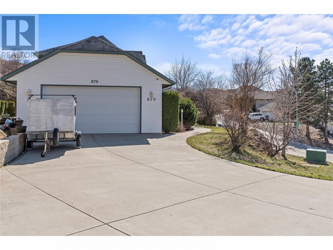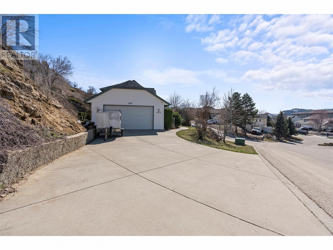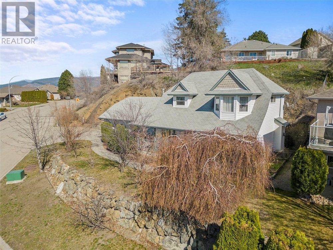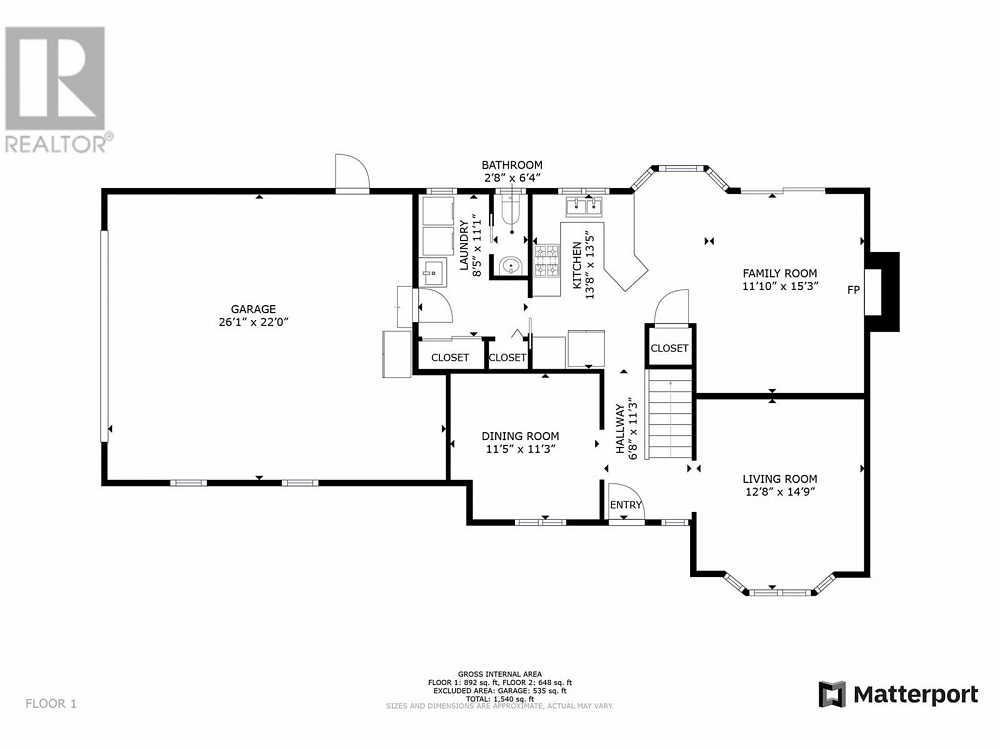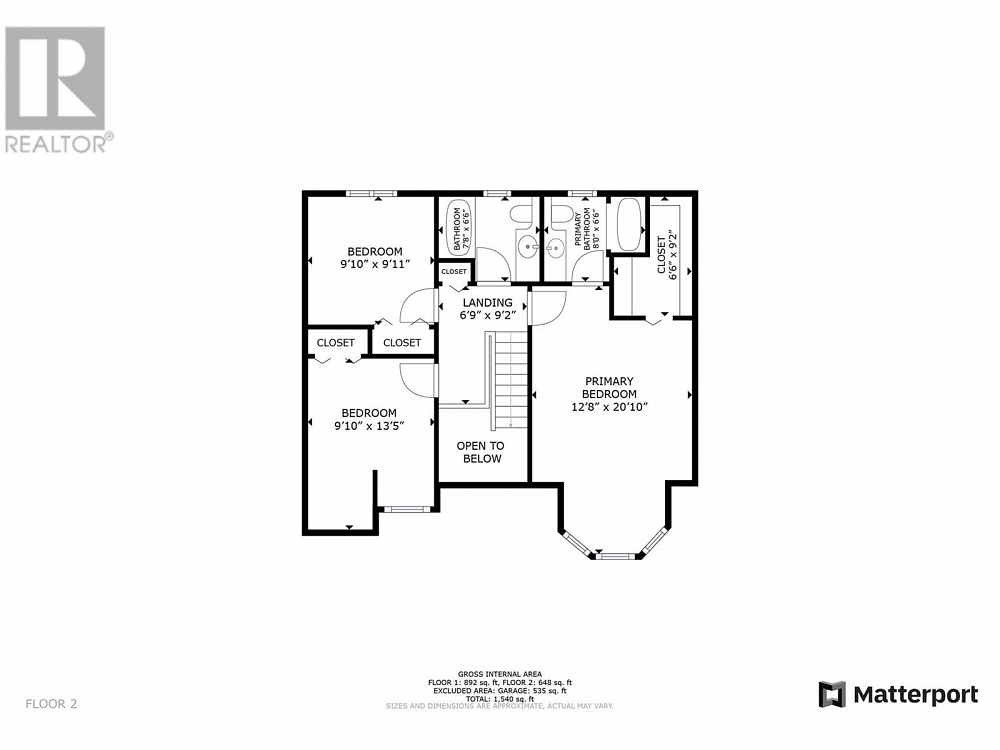879 Mt. Grady Place Vernon, British Columbia V1B2Z2
$815,000
Description
Welcome to Middleton Mountain, where timeless charm meets modern comfort in this captivating Cape Cod-style home. Boasting 3 bedrooms and 2 1/2 bathrooms, this residence offers the perfect blend of functionality and timeless design for your family's lifestyle. Nestled in a wonderful family area, this home is close to parks and hiking trails, inviting you to explore the natural beauty of the surrounding landscape. With convenient access to shopping, dining, and entertainment, you'll enjoy the best of both worlds - tranquility and convenience. Step inside to discover a traditional design that exudes warmth and pride of ownership at every turn. The functional maple kitchen with dining nook has an adjoining cozy family room with gas fireplace & patio doors to the deck. A separate living & dining room complete the main floor. Upstairs the spacious primary bedroom, complete with an ensuite bathroom and walk-in closet, provides a serene retreat. Outside, the low-maintenance yard ensures that you'll spend less time on upkeep and more time enjoying the beautiful surroundings. And with an oversized garage and crawl space for extra storage, you'll have plenty of room for all your belongings and hobbies. Don't miss your opportunity to experience living in the heart of this desirable community. Schedule your viewing today and discover the possibilities that await you! (id:6770)

Overview
- Price $815,000
- MLS # 10308794
- Age 1997
- Stories 2
- Size 1540 sqft
- Bedrooms 3
- Bathrooms 3
- Attached Garage: 2
- Exterior Vinyl siding
- Cooling Central Air Conditioning
- Appliances Refrigerator, Dishwasher, Dryer, Range - Gas, Washer
- Water Municipal water
- Sewer Municipal sewage system
- Flooring Carpeted, Hardwood, Vinyl
- Listing Office Royal LePage Downtown Realty
- View Mountain view
- Landscape Features Landscaped
Room Information
- Main level
- Dining nook 10'0'' x 7'0''
- Partial bathroom 2'8'' x 6'4''
- Living room 12'8'' x 14'9''
- Dining room 11'5'' x 11'3''
- Family room 15'3'' x 11'10''
- Kitchen 13'8'' x 13'5''
- Second level
- 4pc Bathroom 7'8'' x 6'6''
- Bedroom 9'10'' x 9'11''
- Bedroom 13'5'' x 9'10''
- Primary Bedroom 20'10'' x 12'8''

