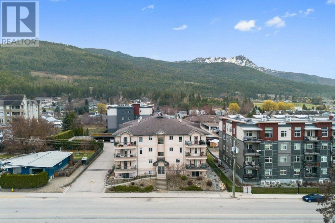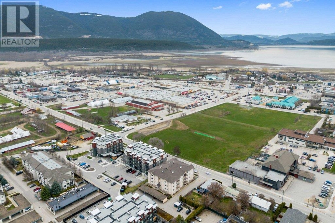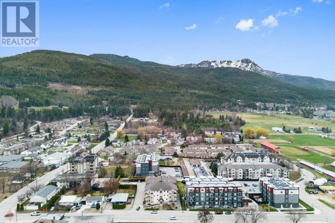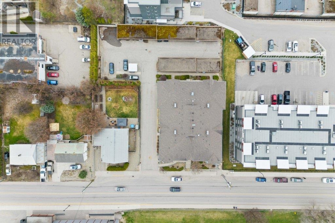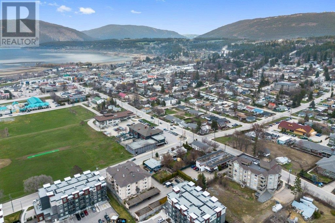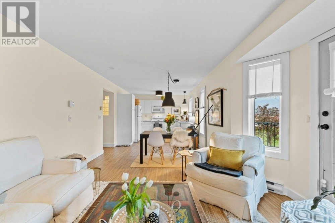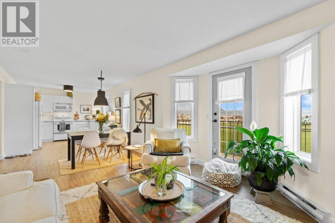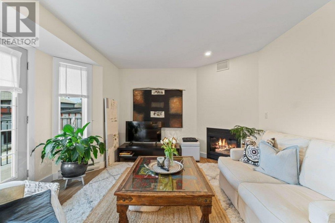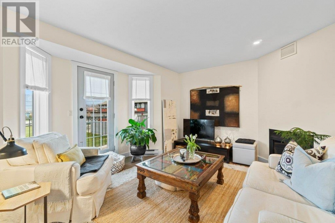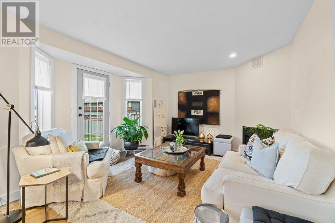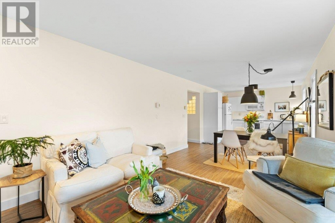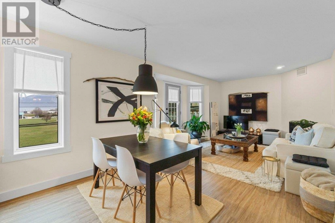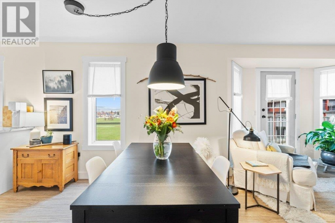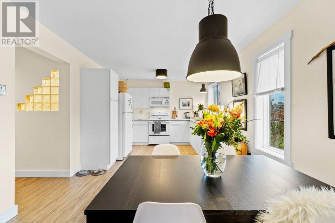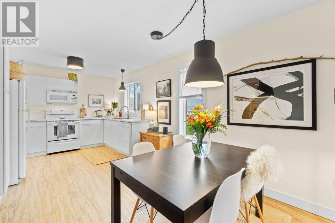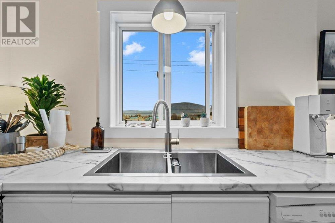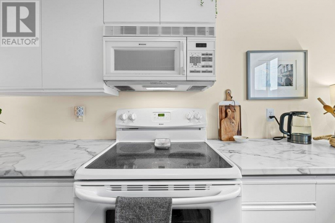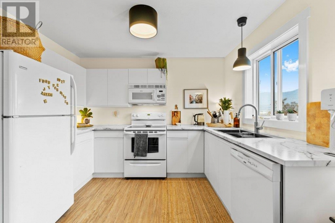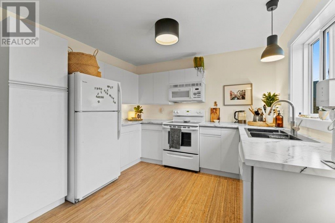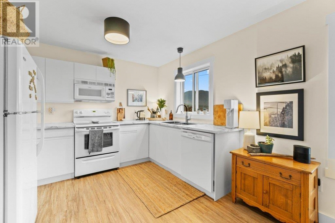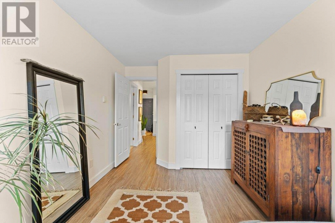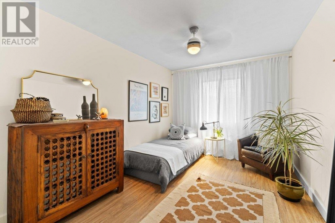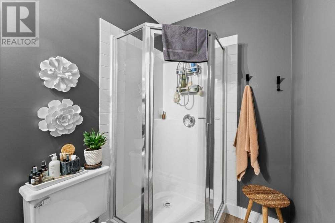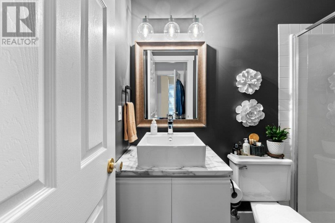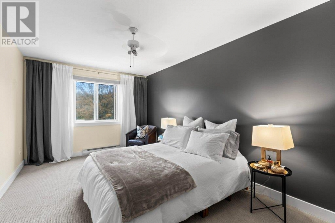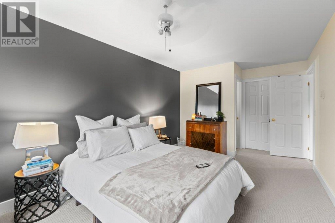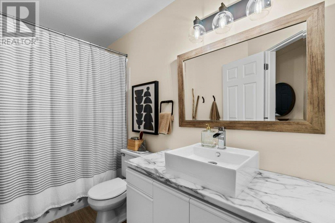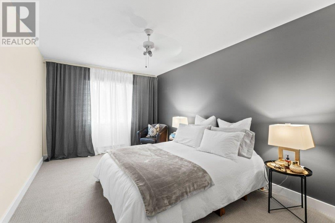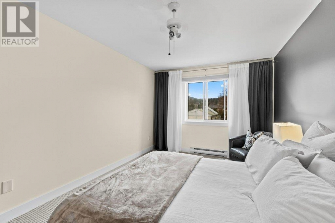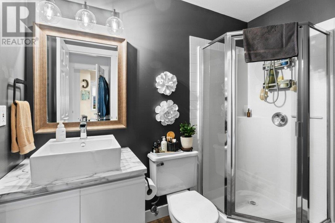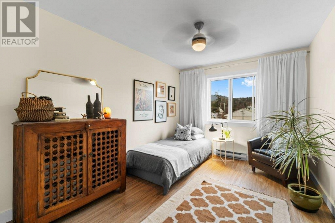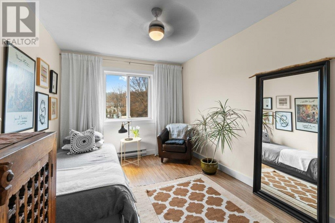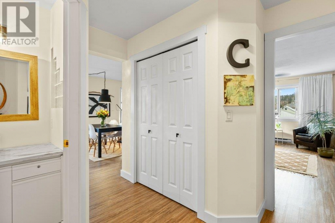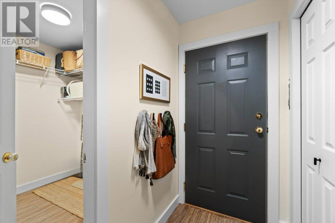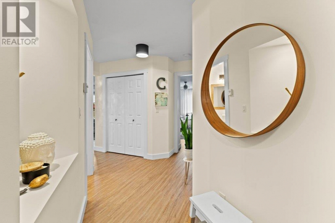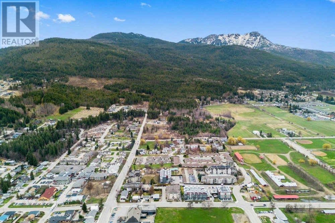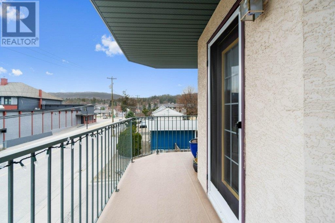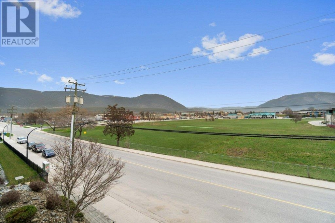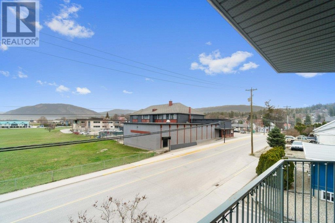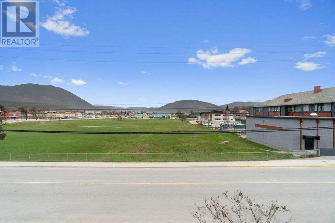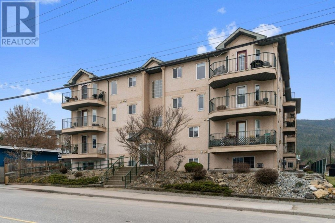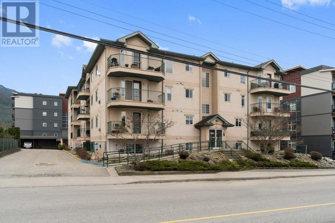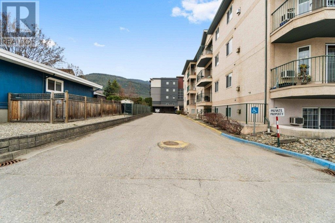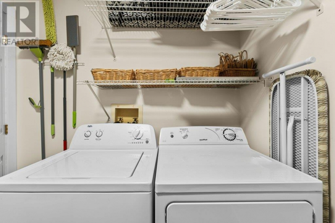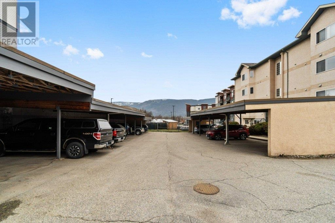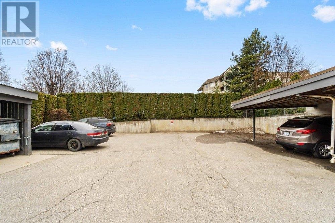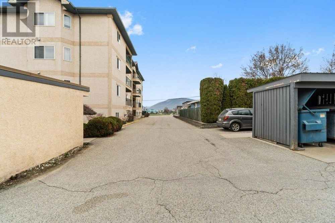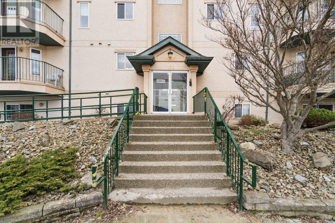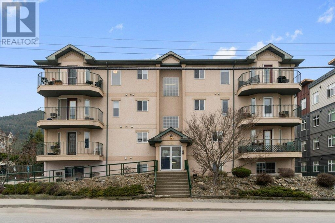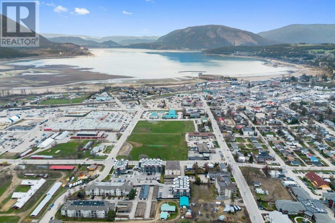160 5 Avenue SW Unit# 302 Salmon Arm, British Columbia V1E1R4
$339,900
Description
Welcome to downtown living at an affordable price point! This charming 2-bedroom, 2-bathroom condo at 160 5th Ave SW is a perfect blend of comfort, style, and convenience. It features a cozy living room that seamlessly flows into an open dining area and kitchen offering a stunning view of Shuswap Lake. This is complemented by a separate entrance, a walk-in laundry room, and plenty of storage. Boasting a large master bedroom with an ensuite and walk-in closet, this suite has a modern, light-filled ambiance and features updated flooring, countertops, paint, and lighting. Step outside onto the balcony to enjoy your morning coffee and soak in the views of the surrounding area. Enjoy the convenience of being centrally located, with easy access and walkability to shopping and restaurants. An elevator and covered parking add to the ease of living in this location. With no age restrictions in place, renters and one pet under 14 inches in height are welcome. Monthly strata fees cover maintenance and amenities making it easier to relax or travel with the peace of mind in knowing that once you lock the door, everything will be taken care of. Don't miss out on this opportunity to experience urban living at its best in this vibrant Shuswap community! (id:6770)

Overview
- Price $339,900
- MLS # 10308817
- Age 1995
- Stories 1
- Size 1098 sqft
- Bedrooms 2
- Bathrooms 2
- Stall:
- Exterior Stucco
- Cooling Wall Unit
- Appliances Refrigerator, Dishwasher, Dryer, Range - Electric, Microwave, Washer
- Water Municipal water
- Sewer Municipal sewage system
- Flooring Carpeted, Vinyl
- Listing Office Century 21 Executives Realty Ltd.
- View Mountain view, View (panoramic)
Room Information
- Main level
- Laundry room 7'0'' x 7'2''
- 4pc Bathroom 5'11'' x 9'8''
- 3pc Ensuite bath 4'1'' x 8'3''
- Bedroom 9'6'' x 15'11''
- Primary Bedroom 10'2'' x 20'1''
- Kitchen 10'8'' x 9'1''
- Living room 12'8'' x 13'10''


