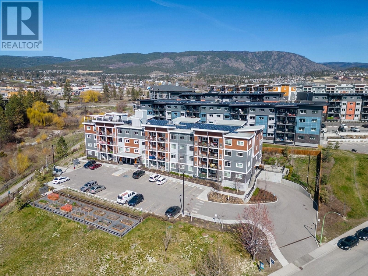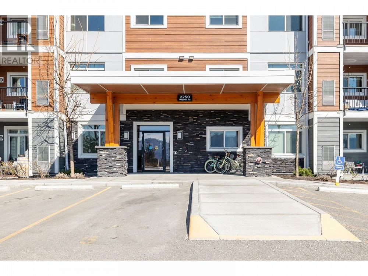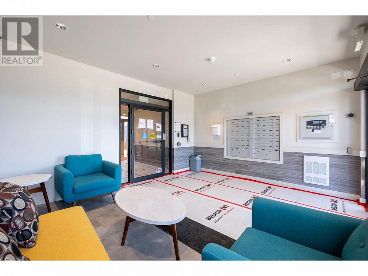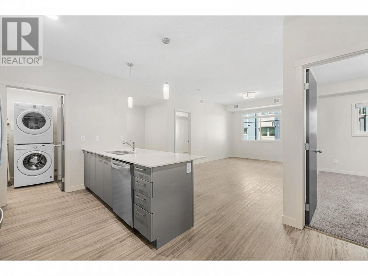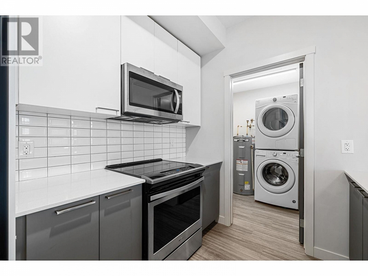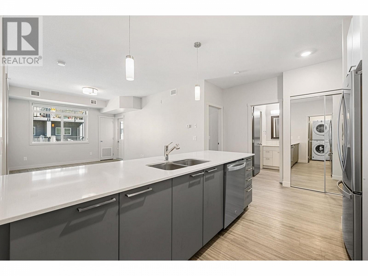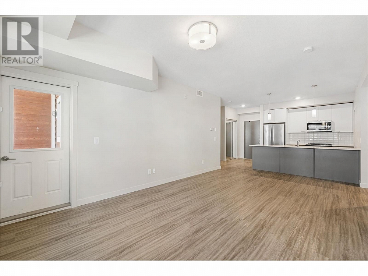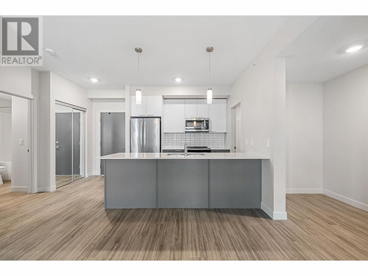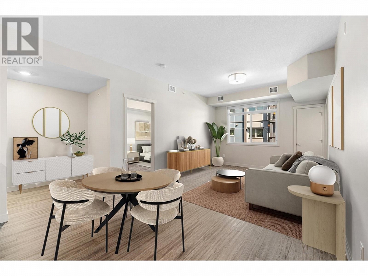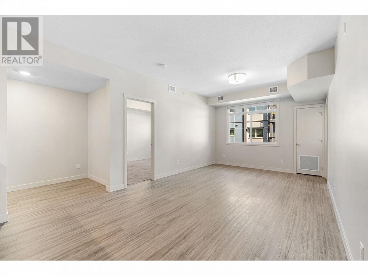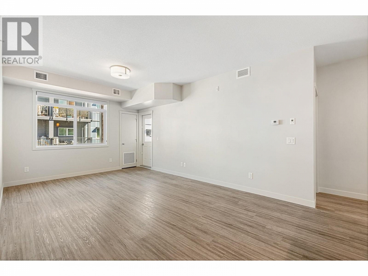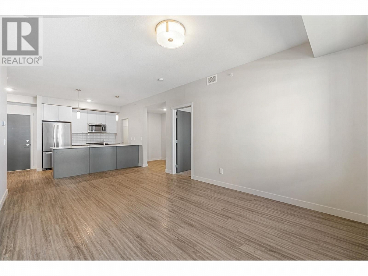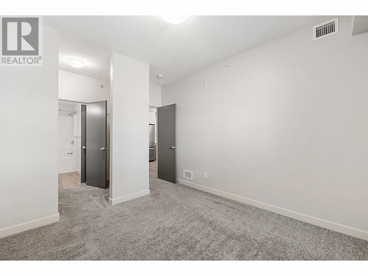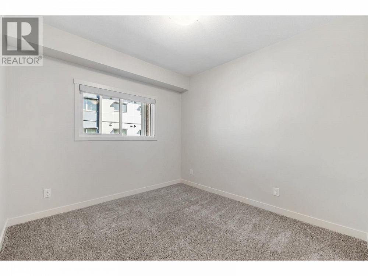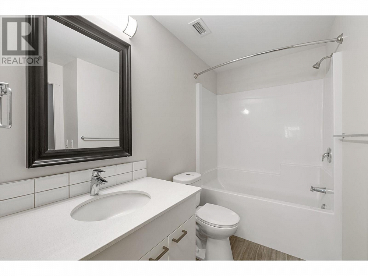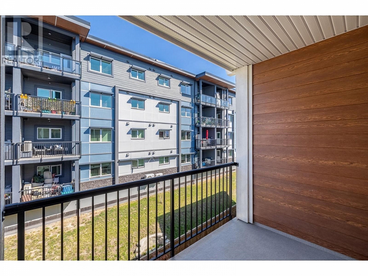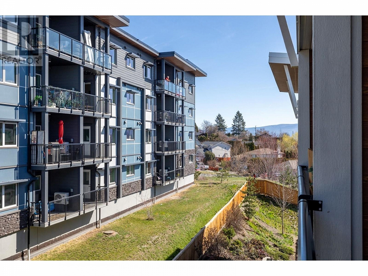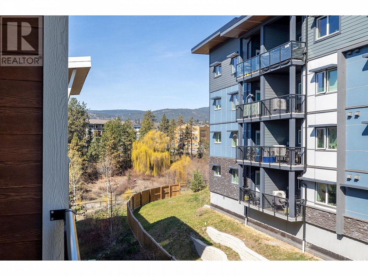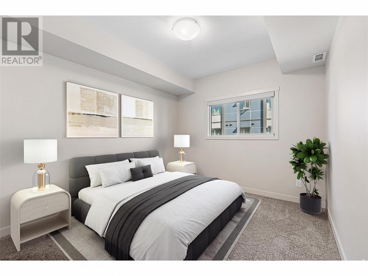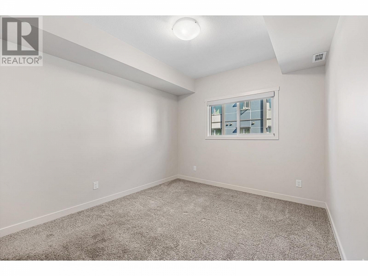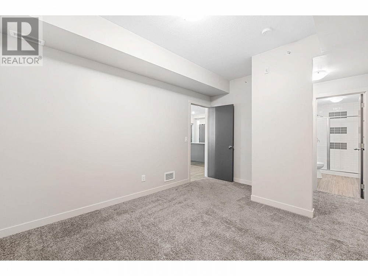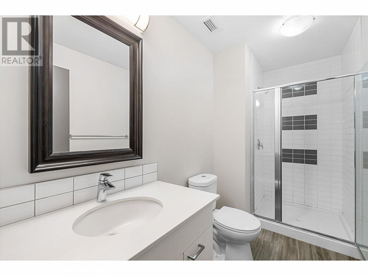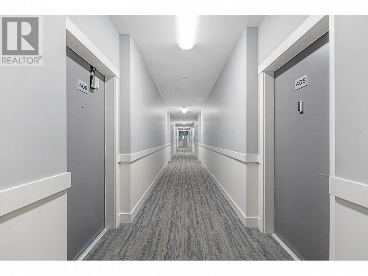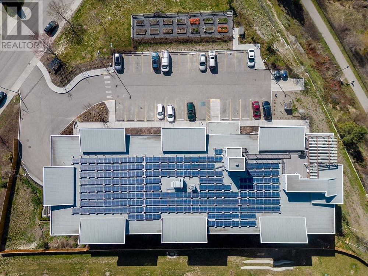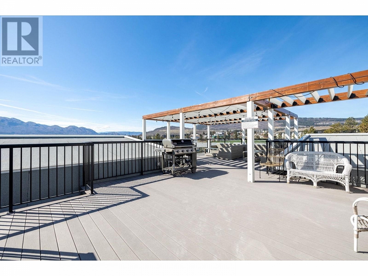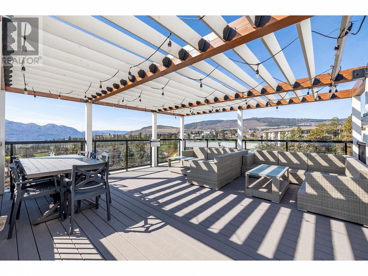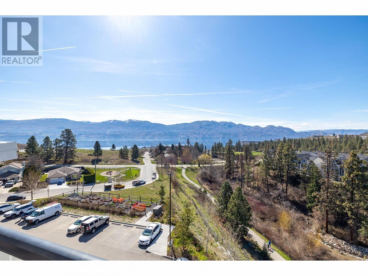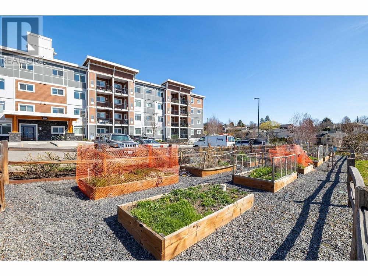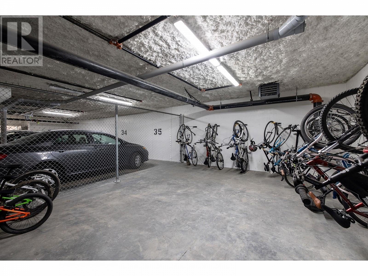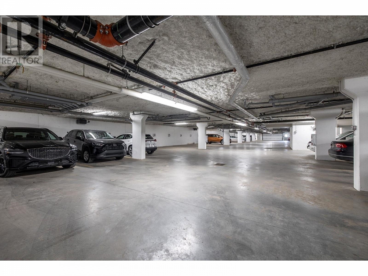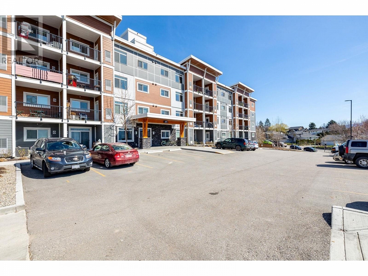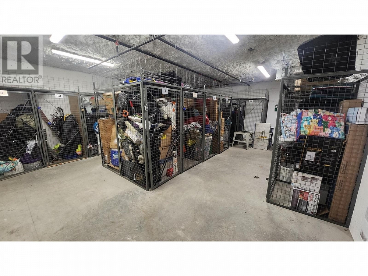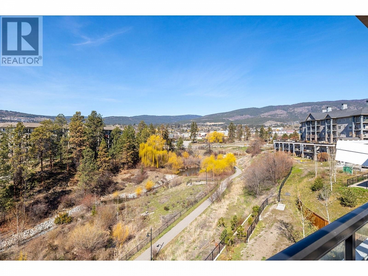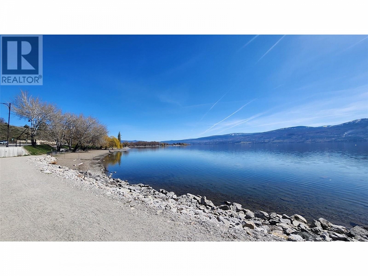2250 Majoros Road Unit# 406 West Kelowna, British Columbia V4T2C2
$449,900
Description
Welcome to the top floor at NEO, the eco-conscious Highstreet owner building in West Kelowna. This 2-bedroom + den split plan is move-in or rental ready, making it an ideal choice for both first-time homebuyers and investors alike. With the potential to capitalize on savings through the First-Time Home Buyers' PTT exemption or the ease of renting it out in one of Canada's fastest-growing cities, this unit presents a lucrative opportunity to get into the market. Step into a space designed for modern living, boasting 9' ceilings, superior sound absorption, triple-pane windows, LED lighting, a whisper-quiet ventilation recovery system, and a high-efficiency hot water tank. The vinyl plank flooring adds a touch of contemporary elegance while additionally, the developer's upgrade package includes newer Whirlpool appliances, quartz countertops, and custom blinds, ensuring both functionality and style. Gain direct access via the stairs to amazing lake views from the rooftop. This open floor plan creates a sense of spaciousness, offering a comfortable and efficient living environment that's certified BUILD GREEN. Enjoy the convenience of proximity to shopping amenities, a leisurely stroll to Gellatly Bay, and a mere 2-minute drive to Two Eagles Golf Course. This top shelf unit has one dedicated secure underground parking spot and a storage locker. Experience the pleasure of sustainable living at NEO! (id:6770)

Overview
- Price $449,900
- MLS # 10308575
- Age 2019
- Stories 1
- Size 967 sqft
- Bedrooms 2
- Bathrooms 2
- Stall:
- Underground: 1
- Exterior Composite Siding
- Cooling Central Air Conditioning
- Appliances Refrigerator, Dishwasher, Dryer, Range - Electric, Microwave, Washer
- Water Municipal water
- Sewer Municipal sewage system
- Flooring Carpeted, Tile, Vinyl
- Listing Office Sage Executive Group Real Estate - Letnick Estates
Room Information
- Main level
- Bedroom 14'1'' x 10'6''
- 3pc Ensuite bath 7'7'' x 4'10''
- 4pc Bathroom 8'6'' x 6'5''
- Primary Bedroom 10'2'' x 10'9''
- Living room 11'1'' x 11'8''
- Kitchen 9'5'' x 10'6''
- Den 5'0'' x 8'7''


