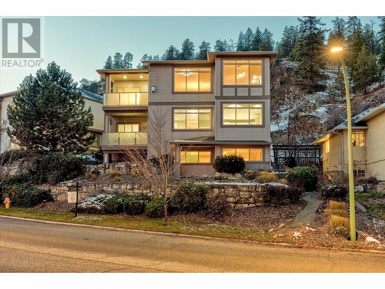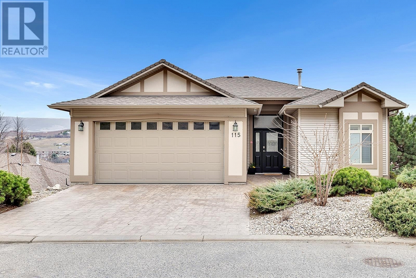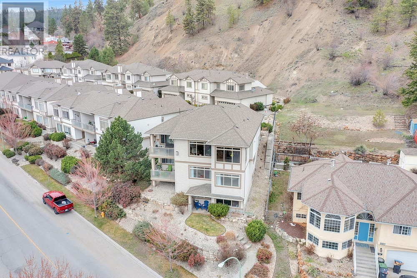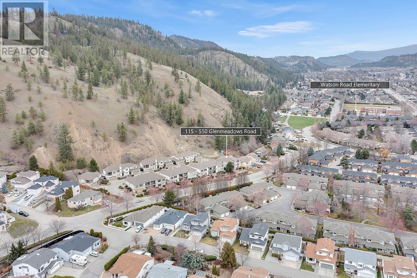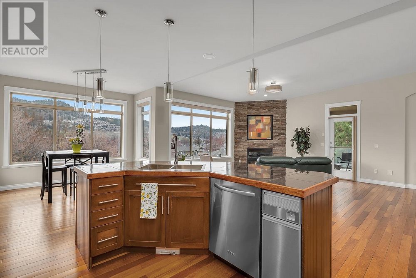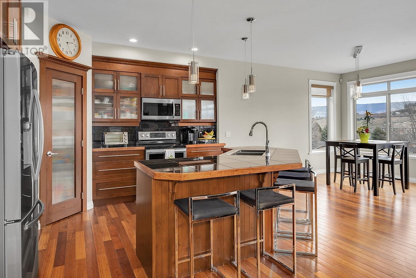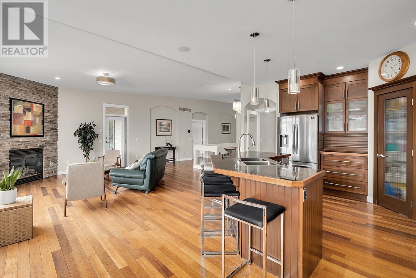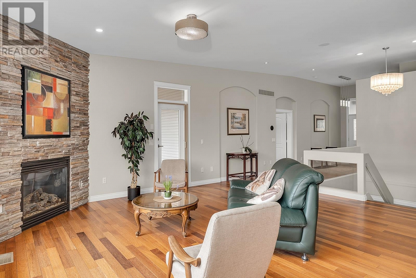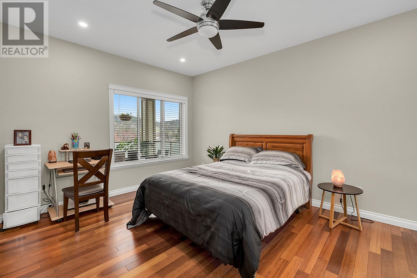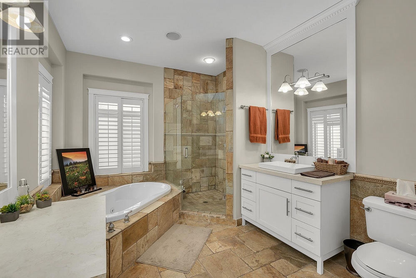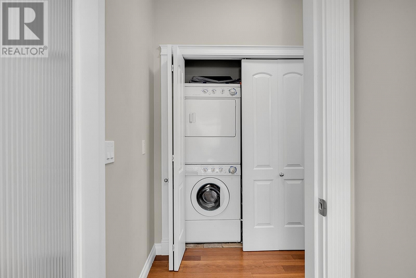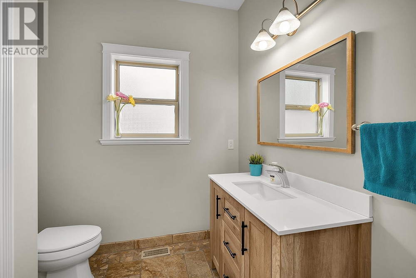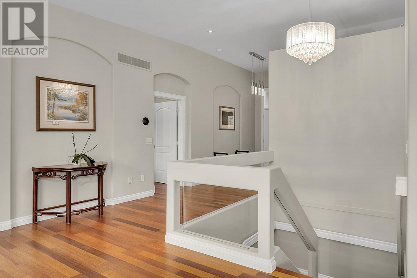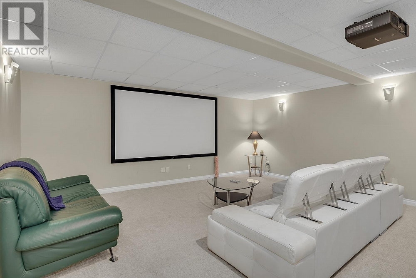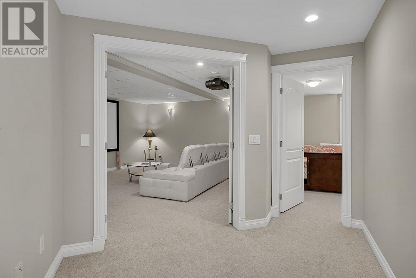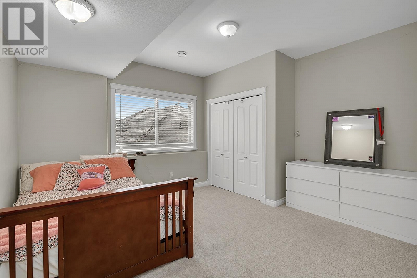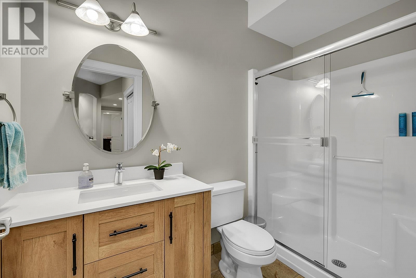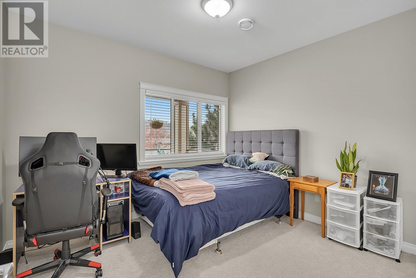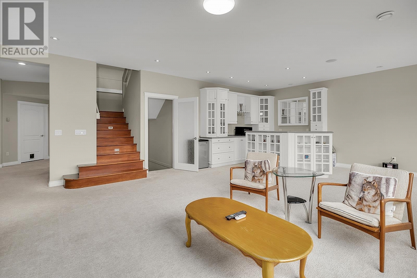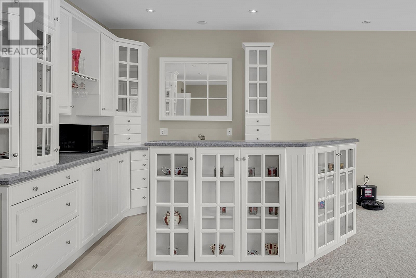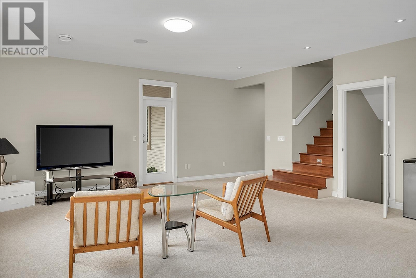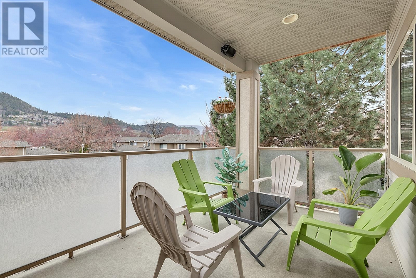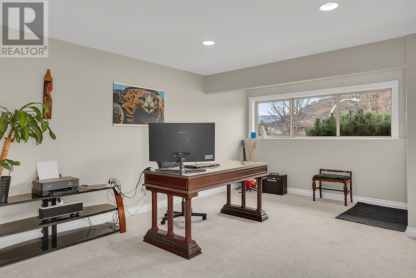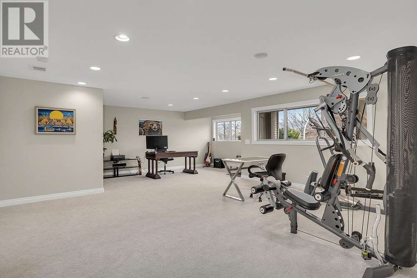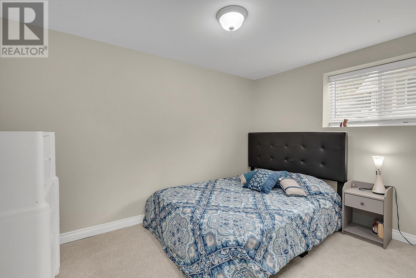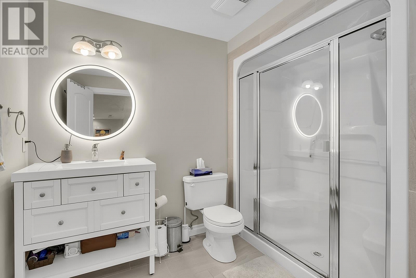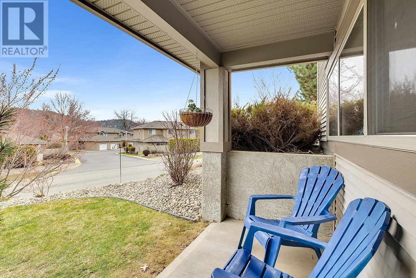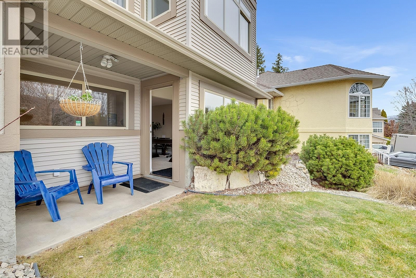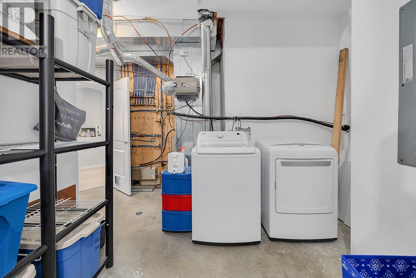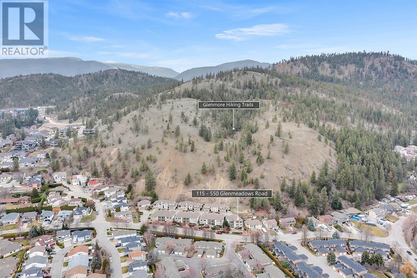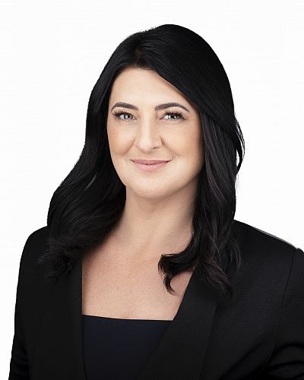550 Glenmeadows Road Unit# 115 Kelowna, British Columbia V1V1X3
$1,075,000
Description
Introducing a captivating home for the modern family! Located Centrally in the heart of Glenmore, with over 4000 sq ft, this 3 level walkout rancher offers a 4 bed 4 bath haven Nestled at the end of a quiet no-through road with double car garage, access to popular hiking & mountain biking trails wrapped around Kathleen lake and Knox mountain, just steps outside your front door. Enjoy the stunning views of Dilworth mountain, 13 foot ceilings along with the abundance of natural light that creates an inviting atmosphere for gatherings and everyday living on the main floor. Boasting ample space, this home is an ideal fit for a large family with grown children or those seeking a multi-generational living solution. along with the Theatre room pre-wired for Dolby 5.1 surround sound and includes a 3D capable Projector.... perfect for cinematic experiences right at home! New steam shower, new wine fridge, jacuzzi tub in ensuite, two decks and yard with second ground floor entrance, 2 sets of washer/dryers located on the main floor & second floor along with plenty of street parking. Just moments away from recreation, schools, shopping, UBCO, Airport, Kelowna Golf and Country Club, the City Centre and conveniently located off the transportation corridor. Welcome home to this rare opportunity of comfort, entertainment and limitless possibilities! (id:6770)

Overview
- Price $1,075,000
- MLS # 10308096
- Age 2003
- Stories 3
- Size 4243 sqft
- Bedrooms 4
- Bathrooms 4
- Attached Garage: 2
- Exterior Vinyl siding
- Cooling Central Air Conditioning
- Appliances Refrigerator, Dishwasher, Dryer, Range - Electric, Washer
- Water Irrigation District
- Sewer Municipal sewage system
- Flooring Carpeted, Ceramic Tile, Hardwood, Tile
- Listing Office RE/MAX Kelowna
- View City view, Mountain view, View (panoramic)
- Landscape Features Underground sprinkler
Room Information
- Basement
- Recreation room 31'1'' x 23'3''
- Bedroom 12'2'' x 8'8''
- 3pc Bathroom 7'0'' x 9'6''
- Lower level
- Utility room 19'7'' x 18'7''
- Family room 26'11'' x 23'10''
- Bedroom 12'2'' x 13'7''
- Bedroom 11'7'' x 10'7''
- 3pc Bathroom 4'11'' x 9'1''
- Main level
- Other 7'10'' x 9'4''
- 4pc Ensuite bath 9'7'' x 14'5''
- Primary Bedroom 12' x 15'
- Kitchen 12'3'' x 12'7''
- Dining room 10'11'' x 12'11''
- Living room 16'1'' x 19'
- Second level
- Other 13' x 8'6''

