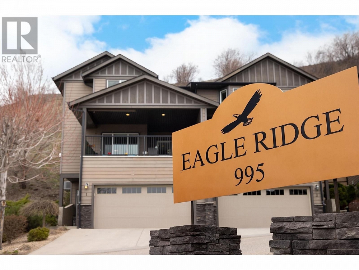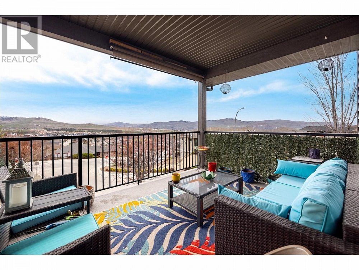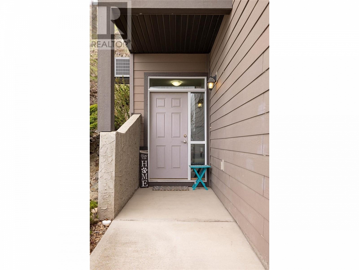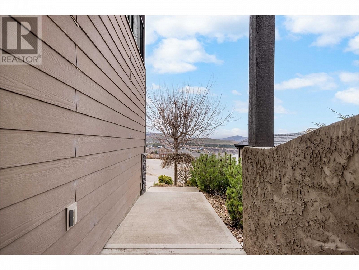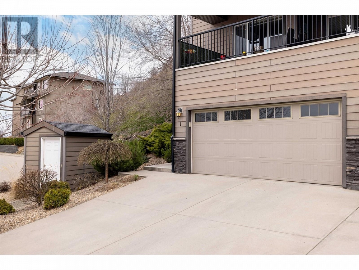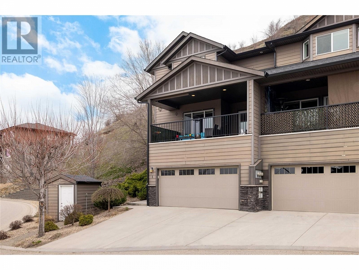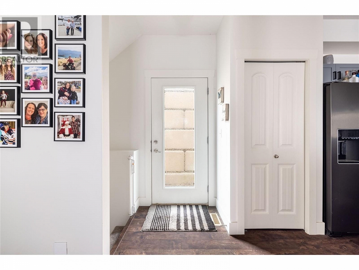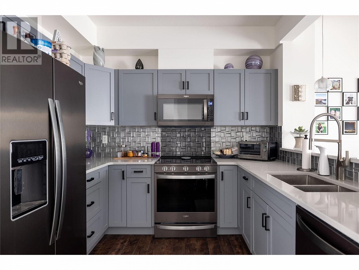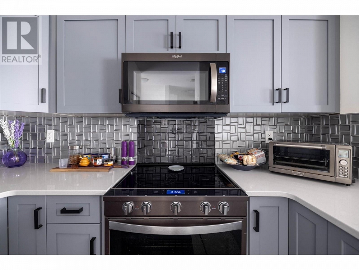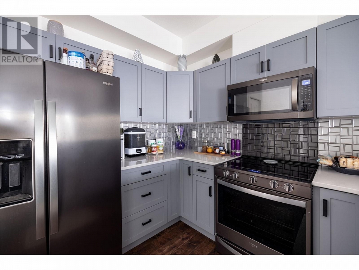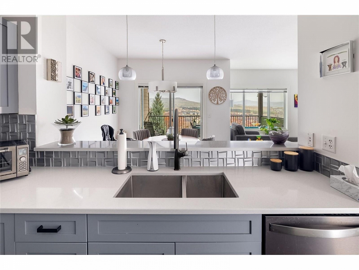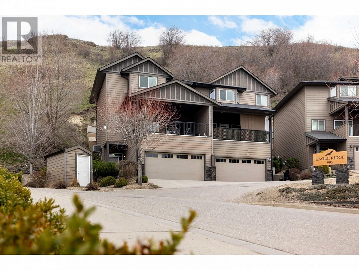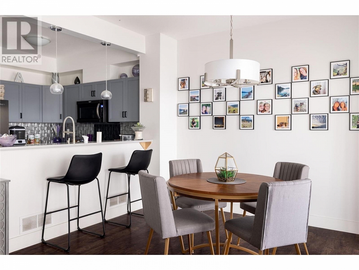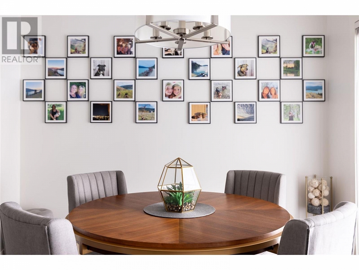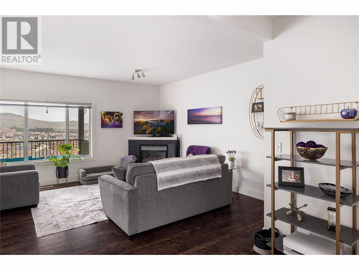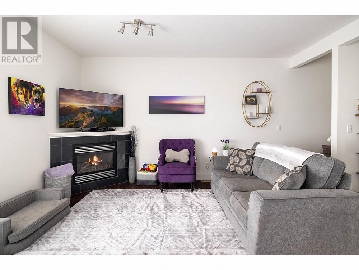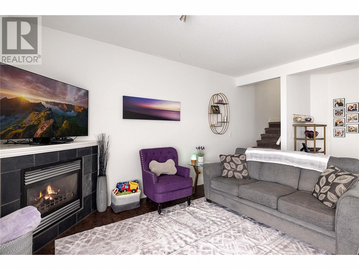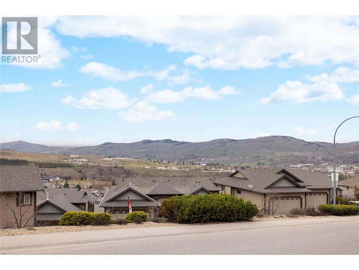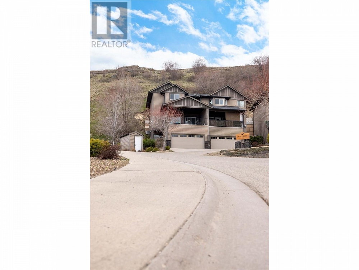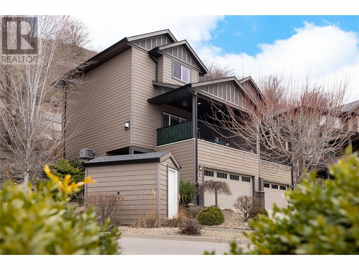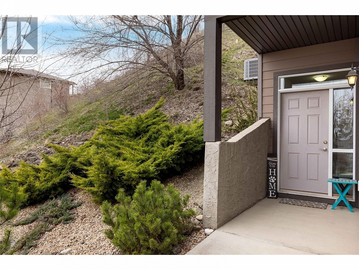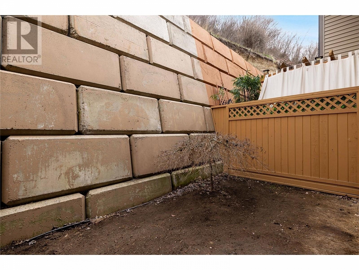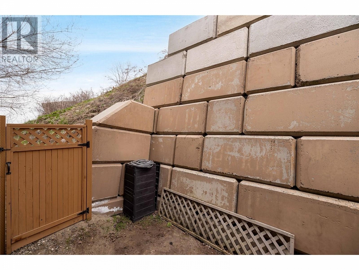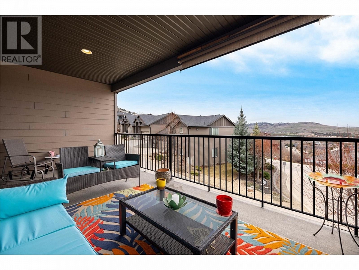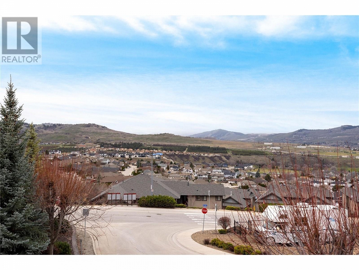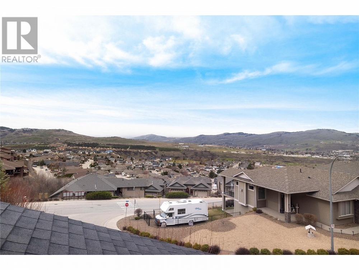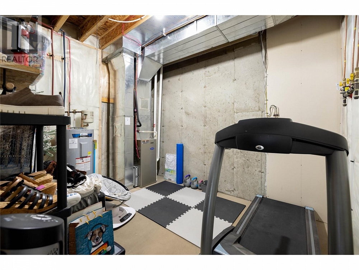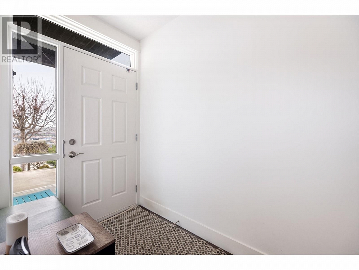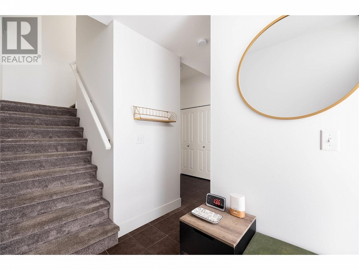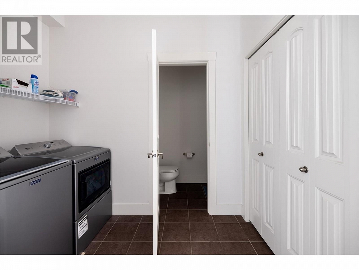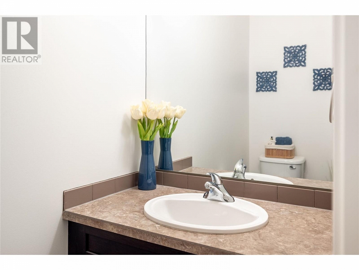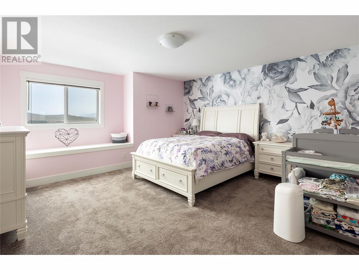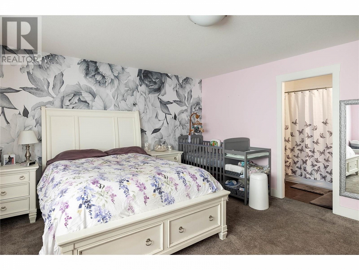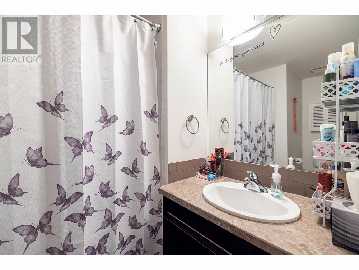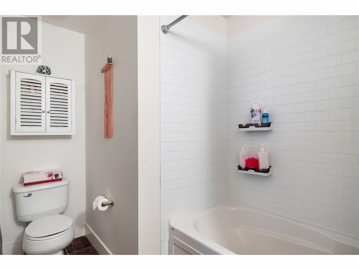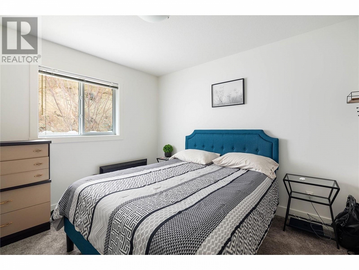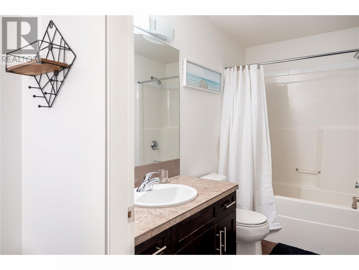995 Mt Ida Drive Unit# 1 Vernon, British Columbia V1B4C3
$629,900
Description
END UNIT • AMAZING VIEWS FROM THE LARGE COVERED DECK • DOUBLE GARAGE • PARKING FOR 4 VEHICLES • PRIVATE BACKYARD • ROOM FOR AN OFFICE DOWNSTAIRS • NEW KITCHEN & APPLIANCES • VERY RARE & GENEROUS PET RESTRICTIONS • This well kept 2 bedroom, 2.5 bathroom, 3 storey, end unit townhome in Middleton Mountain is move in ready! Both of the spacious bedrooms upstairs have full ensuite bathrooms and the primary boasts a great walk-in closet too! New kitchen and appliances, new hot water tank, double garage, and views for days from the large covered deck off the dining room! Enjoy summer evenings on the deck and winter evenings by the cozy gas fireplace. The private, fenced back yard is gated and ready and waiting for your landscaping ideas! The mechanical room is large enough that could double as an office as well with the addition of a wall. Bring your fur babies too, pets are allowed with restrictions(2 dogs up to 30 inches, or 2 cats or one of each). A MUST SEE in this price range! (id:6770)

Overview
- Price $629,900
- MLS # 10308732
- Age 2008
- Stories 3
- Size 1551 sqft
- Bedrooms 2
- Bathrooms 3
- Attached Garage: 2
- Exterior Stone, Vinyl siding, Composite Siding
- Cooling Central Air Conditioning
- Appliances Refrigerator, Dishwasher, Range - Electric, Microwave, Washer & Dryer
- Water Municipal water
- Sewer Municipal sewage system
- Flooring Carpeted, Laminate, Tile
- Listing Office Royal LePage Downtown Realty
- View City view, Mountain view, Valley view, View (panoramic)
- Fencing Fence
- Landscape Features Landscaped
Room Information
- Lower level
- Utility room 9' x 12'5''
- 2pc Bathroom 6'8'' x 3'4''
- Laundry room 4'11'' x 7'7''
- Foyer 4'10'' x 7'4''
- Main level
- Dining nook 5'3'' x 8'10''
- Kitchen 10'9'' x 11'6''
- Dining room 10'2'' x 10'10''
- Living room 15'0'' x 15'3''
- Second level
- 3pc Ensuite bath 5'0'' x 9'6''
- Bedroom 9'9'' x 10'8''
- 3pc Ensuite bath 11'3'' x 6'3''
- Primary Bedroom 15'0'' x 14'0''

