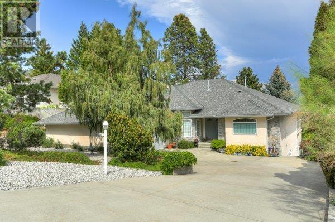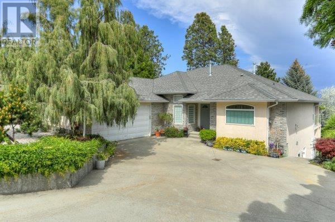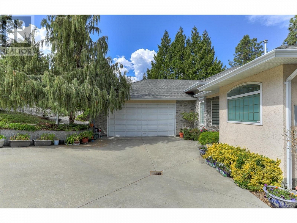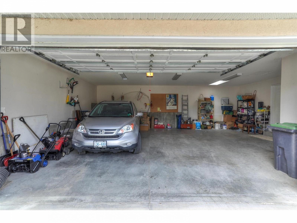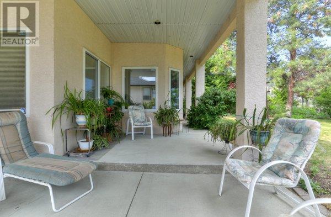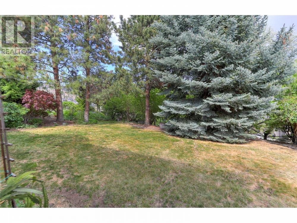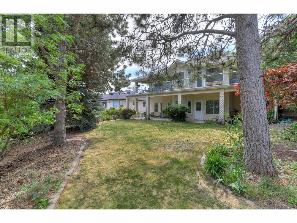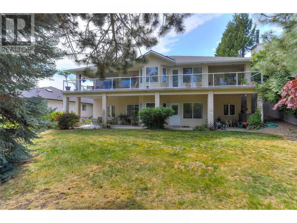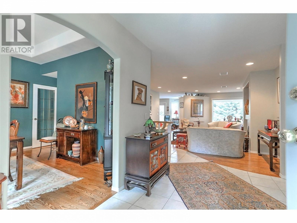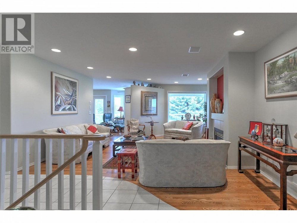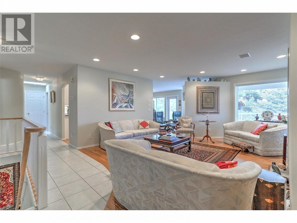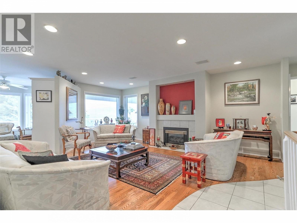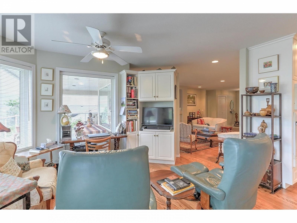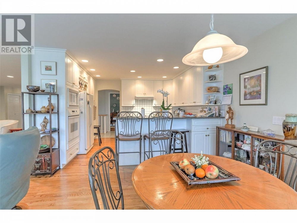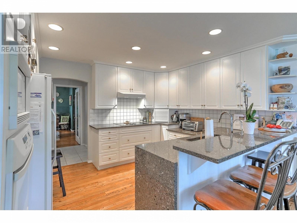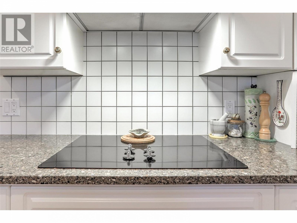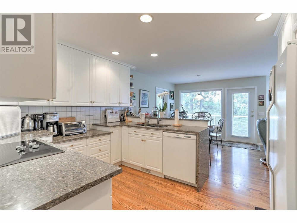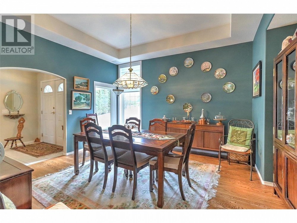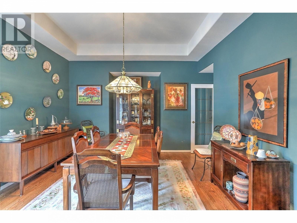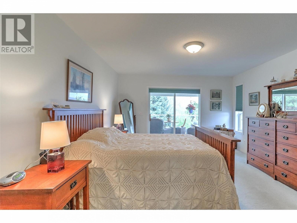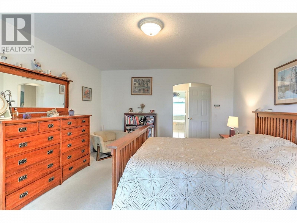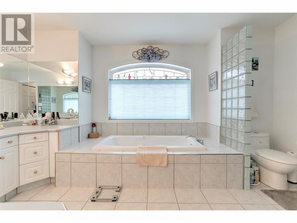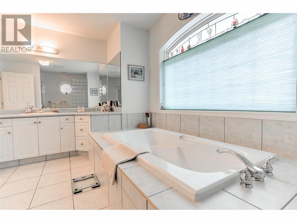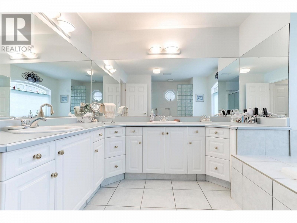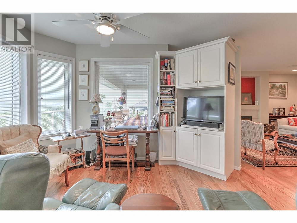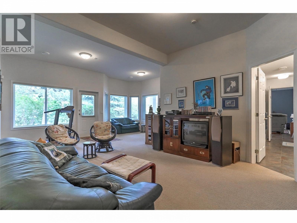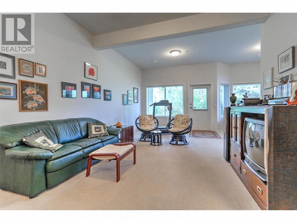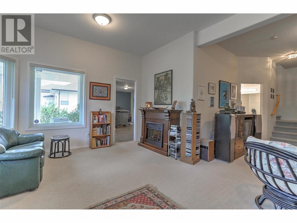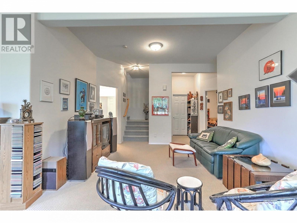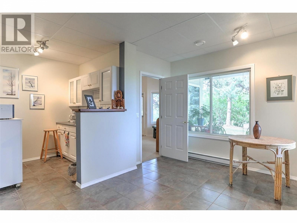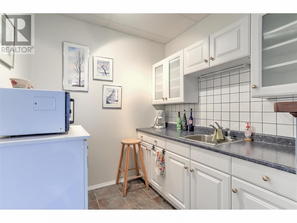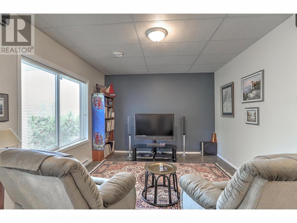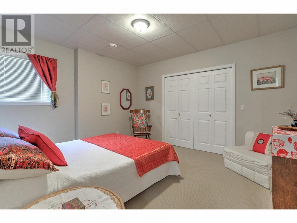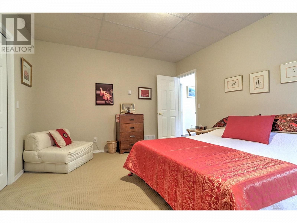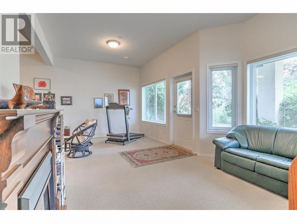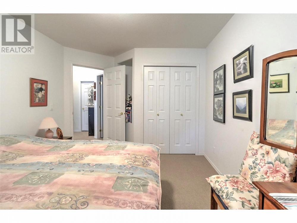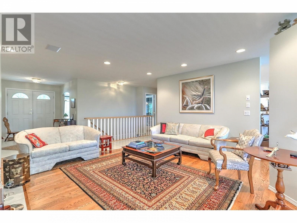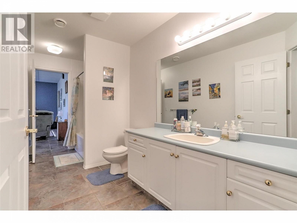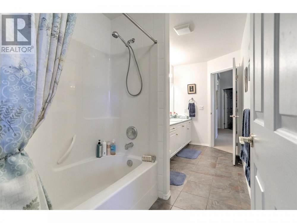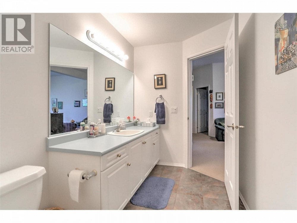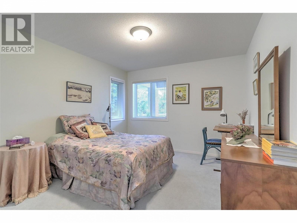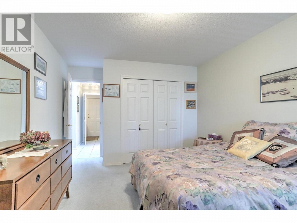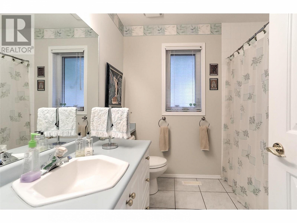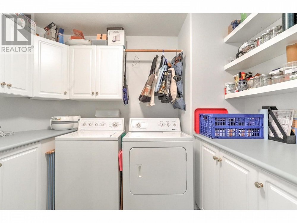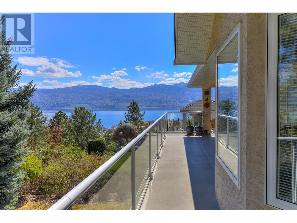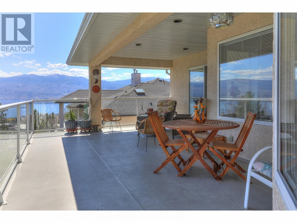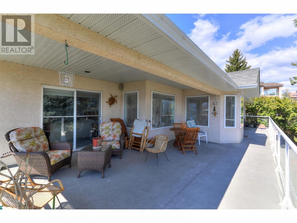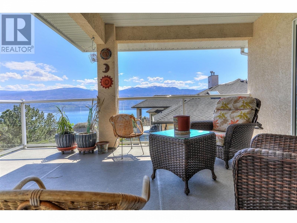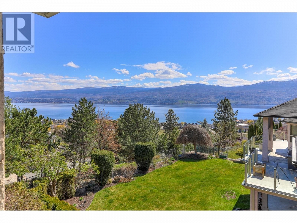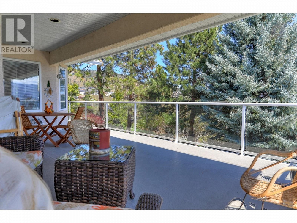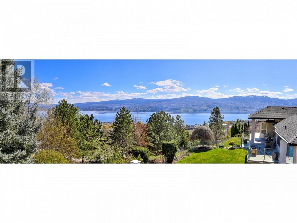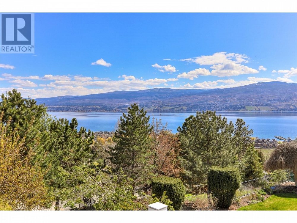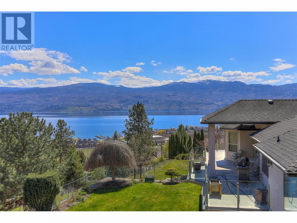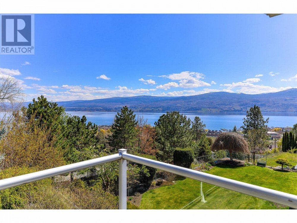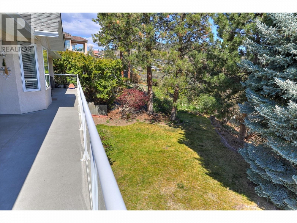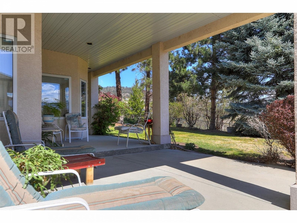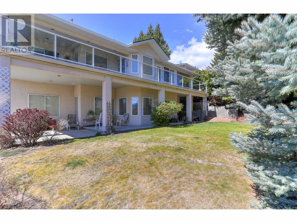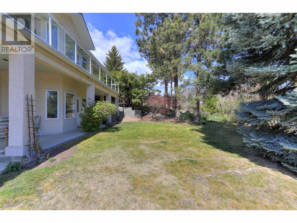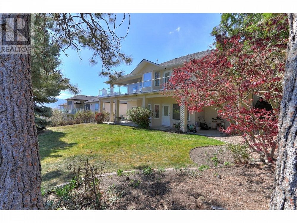3547 Royal Gala Drive West Kelowna, British Columbia V4T2M4
$1,370,000
Description
Stunning Modern and Classy Second Owner Executive Rancher home with amazing lake Views. On the main level you will find 2 spacious bedrooms (Including the Primary), living room, Designer Kitchen and Separate Executive Dining Room with a breakfast room and lovely huge balcony to enjoy the views. Living area has 10"" ceilings and a lovely entrance. Kitchen is upgraded to Quartz countertop and a brand new stove top. Downstairs you will find Two Bedrooms and a large Den that can easily be a bedroom, lovely living area/ entertainment room and two separate entrances with a kitchenette. A third bedroom downstairs can be put to make this a 3 bedroom house with a 2-3 bedroom suit totalling 6 bedrooms easily. HWT 6 years old, Roof 8 years old (Still Under Warranty), Irrigation System in place and just serviced. Reverse Osmosis system in kitchen and water softener in basement. Speaker system with music system. Measurements from iGuide, please verify if important. Truly a home you will fill memories with in the lovely Okanagan. Perfect for Multi-generational family. RECENT INSPECTION REPORT AVAILABLE. (id:6770)

Overview
- Price $1,370,000
- MLS # 10277134
- Age 1997
- Stories 1
- Size 3636 sqft
- Bedrooms 4
- Bathrooms 3
- Attached Garage: 2
- Exterior Stucco
- Cooling Central Air Conditioning
- Appliances Refrigerator, Dishwasher, Dryer, Range - Electric, Washer, Oven - Built-In
- Water Irrigation District
- Sewer Municipal sewage system
- Flooring Carpeted, Hardwood
- Listing Office Royal LePage Kelowna
Room Information
- Basement
- Recreation room 22'6'' x 16'3''
- Utility room 16'8'' x 28'7''
- Family room 19'6'' x 24'9''
- Den 10'3'' x 12'1''
- Full bathroom Measurements not available
- Full bathroom 5'11'' x 14'4''
- Bedroom 12'0'' x 13'7''
- Bedroom 14'9'' x 10'3''
- Main level
- Foyer 12'0'' x 8'0''
- Full bathroom 7'6'' x 7'9''
- Laundry room 9'6'' x 6'7''
- Bedroom 14'8'' x 10'11''
- Primary Bedroom 12'11'' x 15'0''
- Family room 11'3'' x 10'11''
- Kitchen 13'0'' x 10'0''
- Dining room 13'5'' x 13'7''
- Living room 16'10'' x 23'0''

