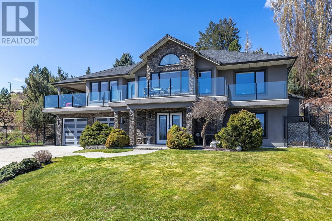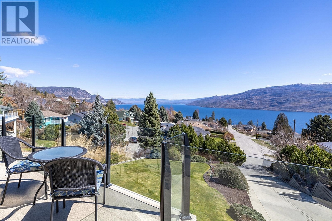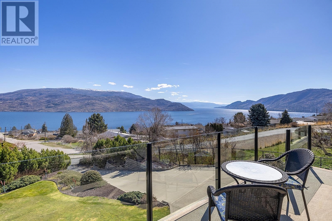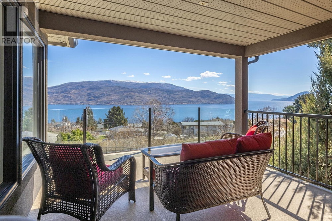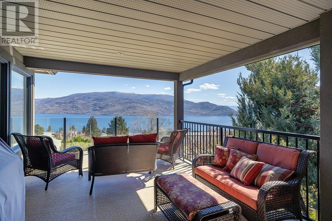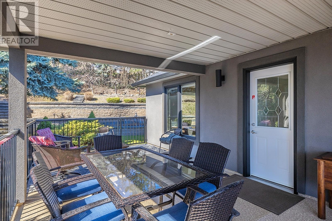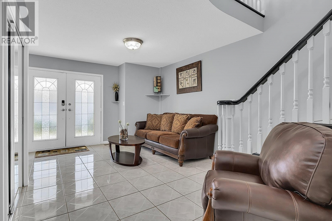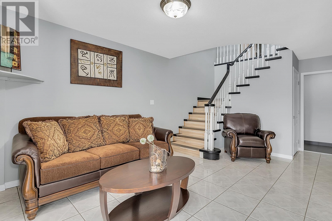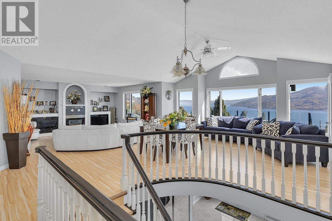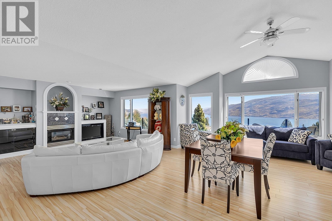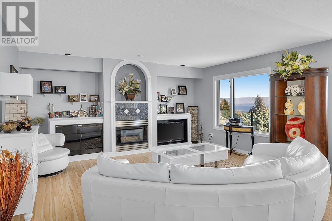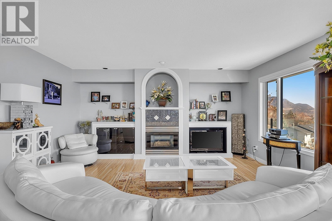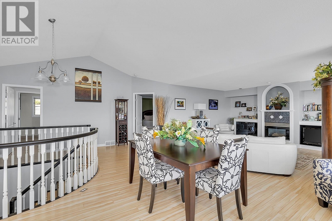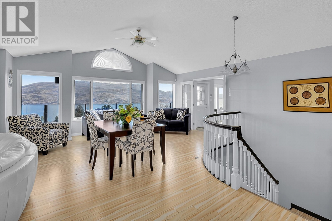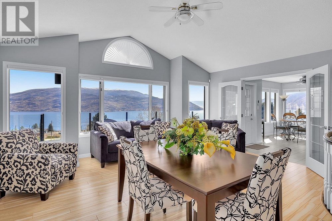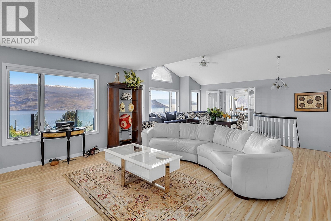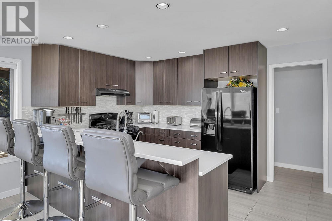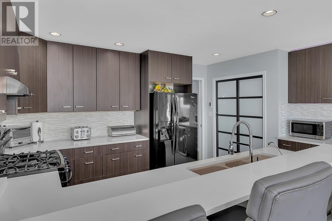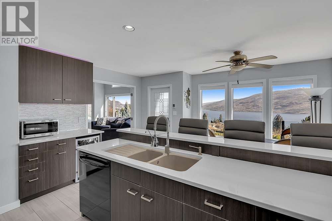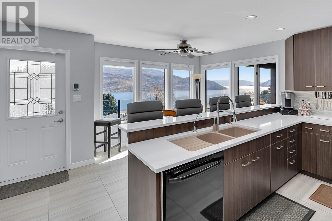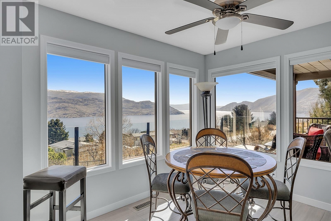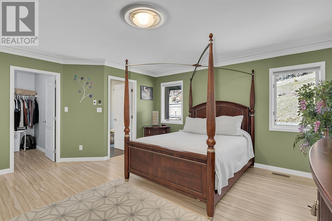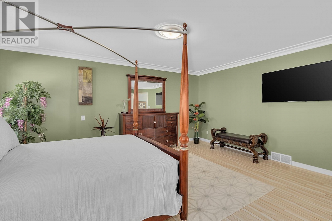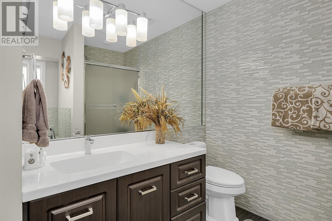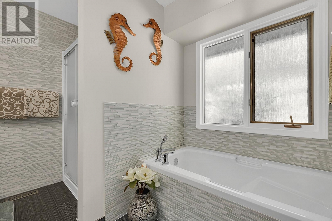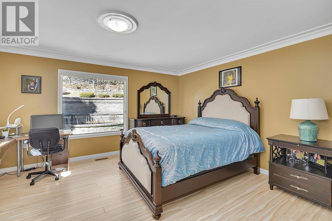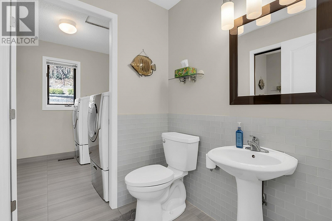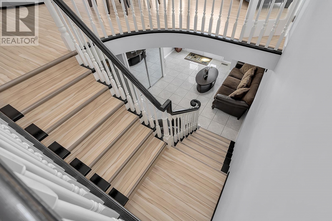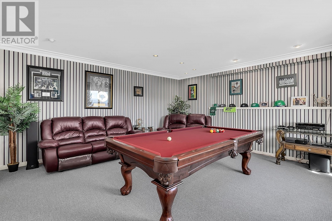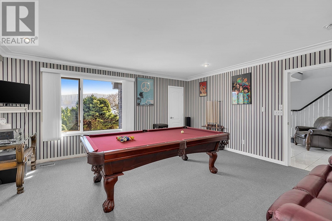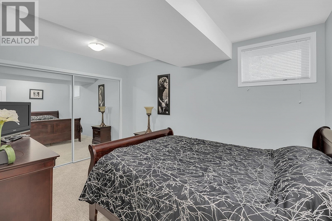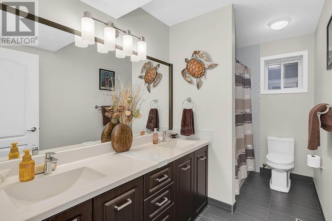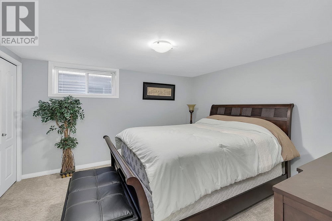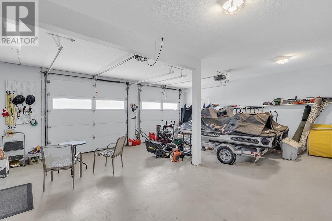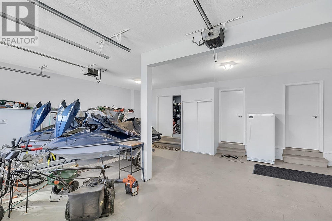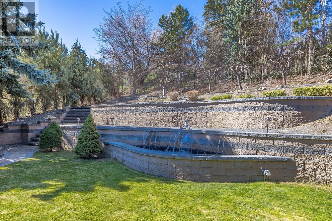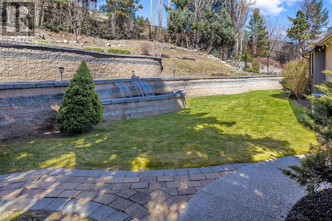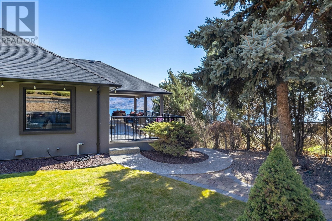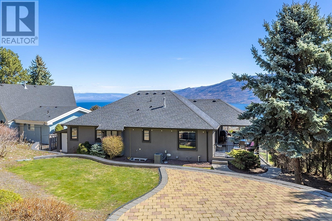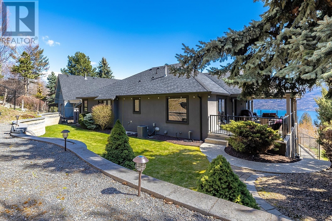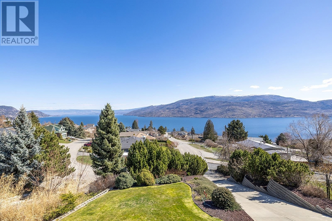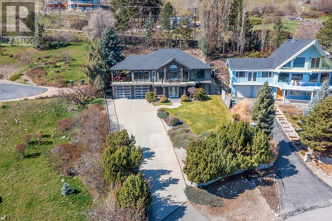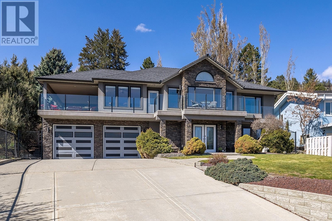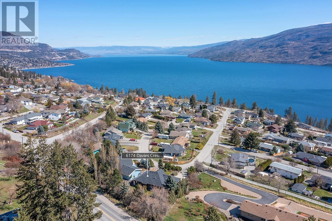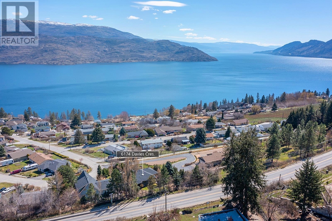6174 Davies Crescent Peachland, British Columbia V0H1X7
$1,180,000
Description
Only 2 minutes from downtown Peachland and 20 minutes from West Kelowna for all your shopping needs, this 4-bedroom, 3-bathroom residence boasts STUNNING lake views and more! Step inside to discover heated tile floors that offer warmth and comfort throughout the home, and entertain with ease in the inviting games room, currently fitted with a pool table. The oversized double garage with 9 ft doors provides ample space for your vehicles and storage needs. Ascend to the upper level and be greeted by a large wrap-around deck adorned with glass railings, offering unobstructed views of the majestic lake – the perfect setting for morning coffees or evening gatherings. Relax in the cozy ambience of the living room, with gas fireplace that adds warmth and charm to the space. The gourmet kitchen, features a wine fridge for connoisseurs and ample counter space for culinary creations. Step outside to your private backyard oasis, complete with fruit trees and a soothing water fountain. Situated on 0.33 of an acre, fully landscaped and irrigated, this property offers the perfect blend of natural beauty and manicured elegance. Additionally, plumbing is already in place on the lower level, perfect for adding a wet bar or easily converting the space into a suite. Located in a peaceful neighbourhood on a quiet road, you'll experience serenity while still being close to all amenities. Don't miss the opportunity to make this exquisite property your own! (id:6770)

Overview
- Price $1,180,000
- MLS # 10308620
- Age 1992
- Stories 2
- Size 2972 sqft
- Bedrooms 4
- Bathrooms 3
- See Remarks:
- Attached Garage: 2
- Oversize:
- Exterior Stone, Stucco
- Cooling Central Air Conditioning
- Appliances Refrigerator, Dishwasher, Dryer, Range - Gas, Microwave, Washer
- Water Municipal water
- Sewer Municipal sewage system
- Flooring Carpeted, Ceramic Tile, Hardwood
- Listing Office Royal LePage Kelowna
- View City view, Lake view, Mountain view, Valley view, View of water, View (panoramic)
- Fencing Fence
- Landscape Features Landscaped, Underground sprinkler
Room Information
- Basement
- Utility room 8'10'' x 8'3''
- Storage 9'0'' x 6'2''
- Storage 9'0'' x 13'5''
- 5pc Bathroom 11'7'' x 5'9''
- Bedroom 11'6'' x 12'5''
- Bedroom 13'7'' x 9'8''
- Recreation room 16'2'' x 17'0''
- Main level
- Bedroom 13'0'' x 15'0''
- 4pc Ensuite bath 9'5'' x 10'0''
- Primary Bedroom 16'8'' x 17'0''
- 2pc Bathroom 5'4'' x 5'4''
- Dining nook 8'0'' x 15'1''
- Kitchen 10'2'' x 15'1''
- Dining room 16'11'' x 13'8''
- Living room 18'11'' x 17'11''

