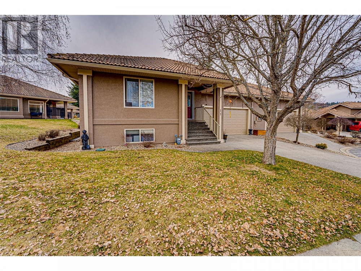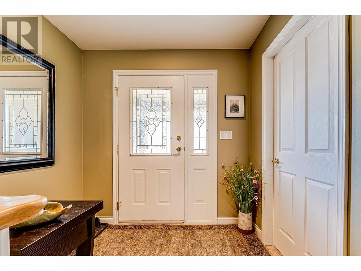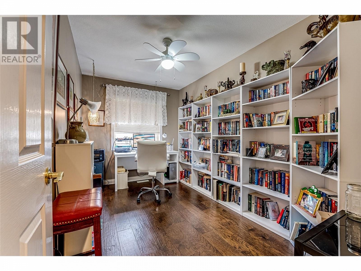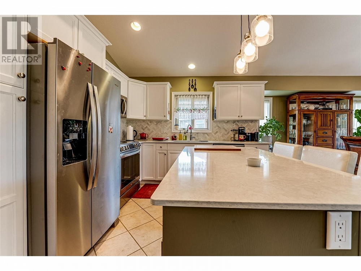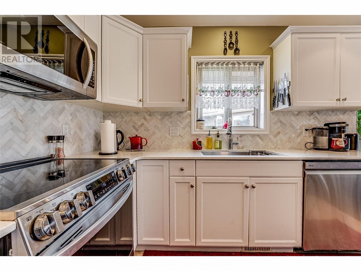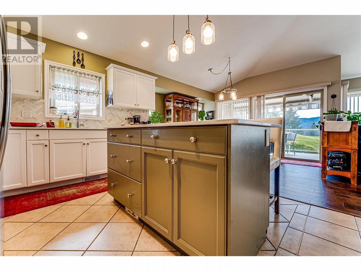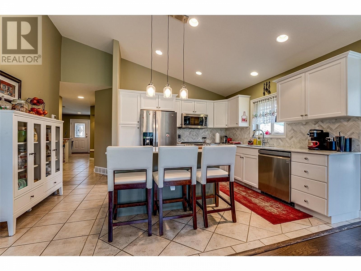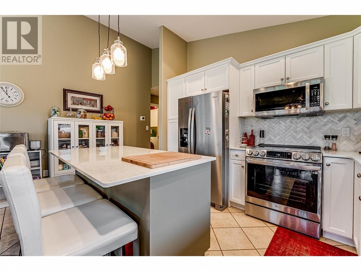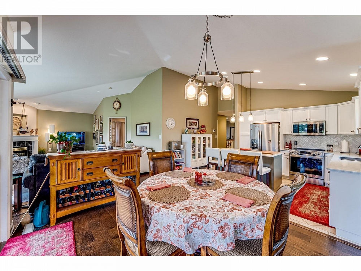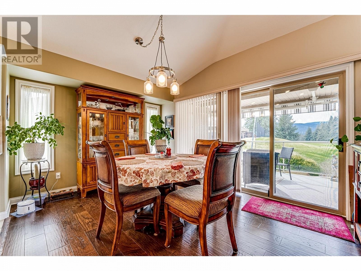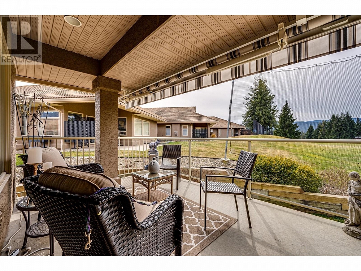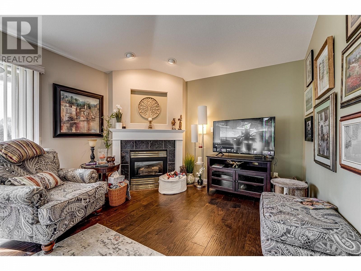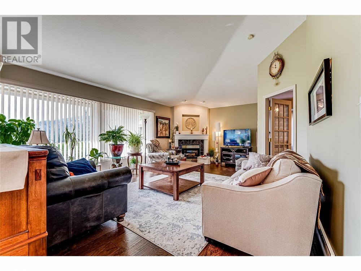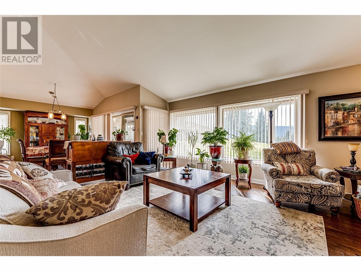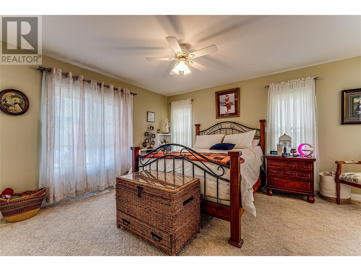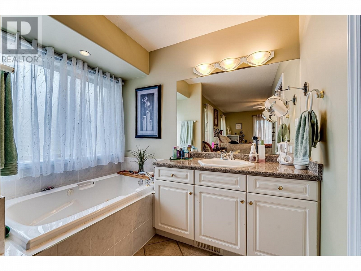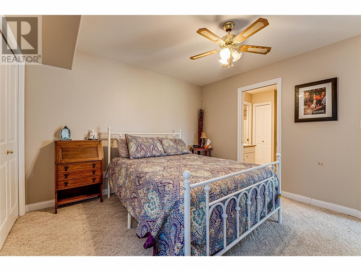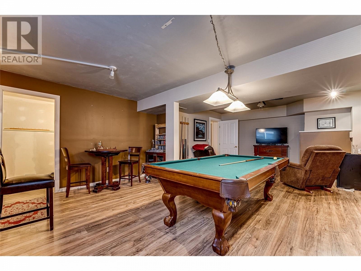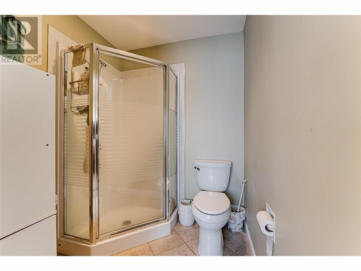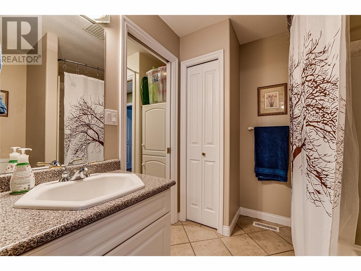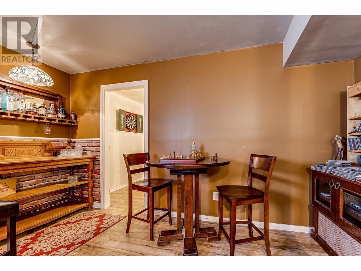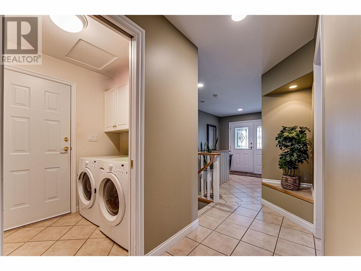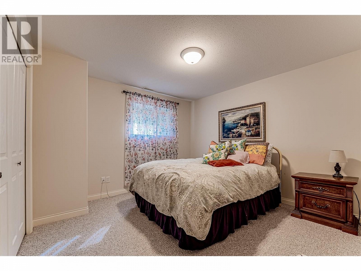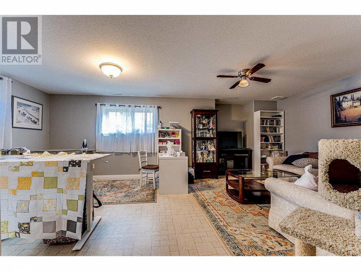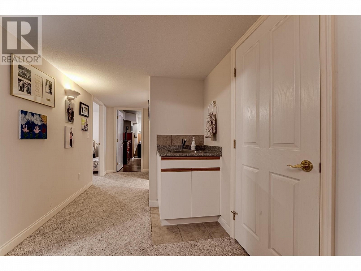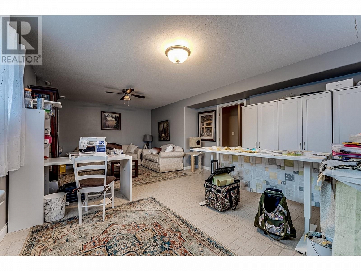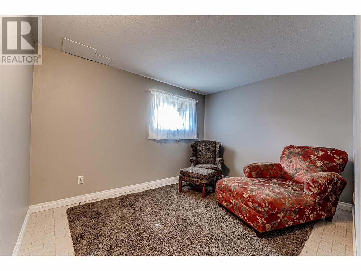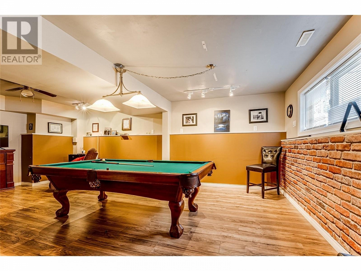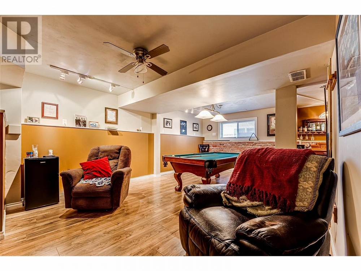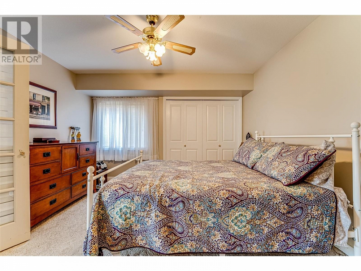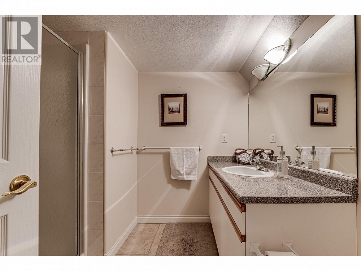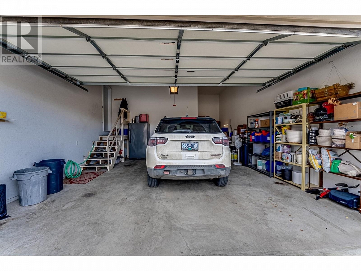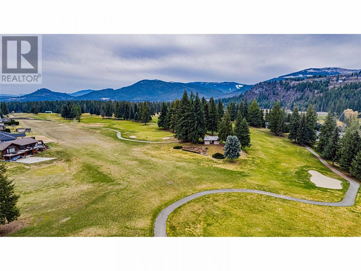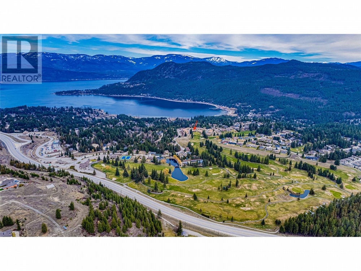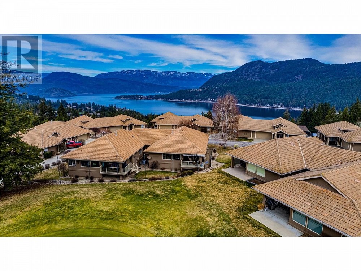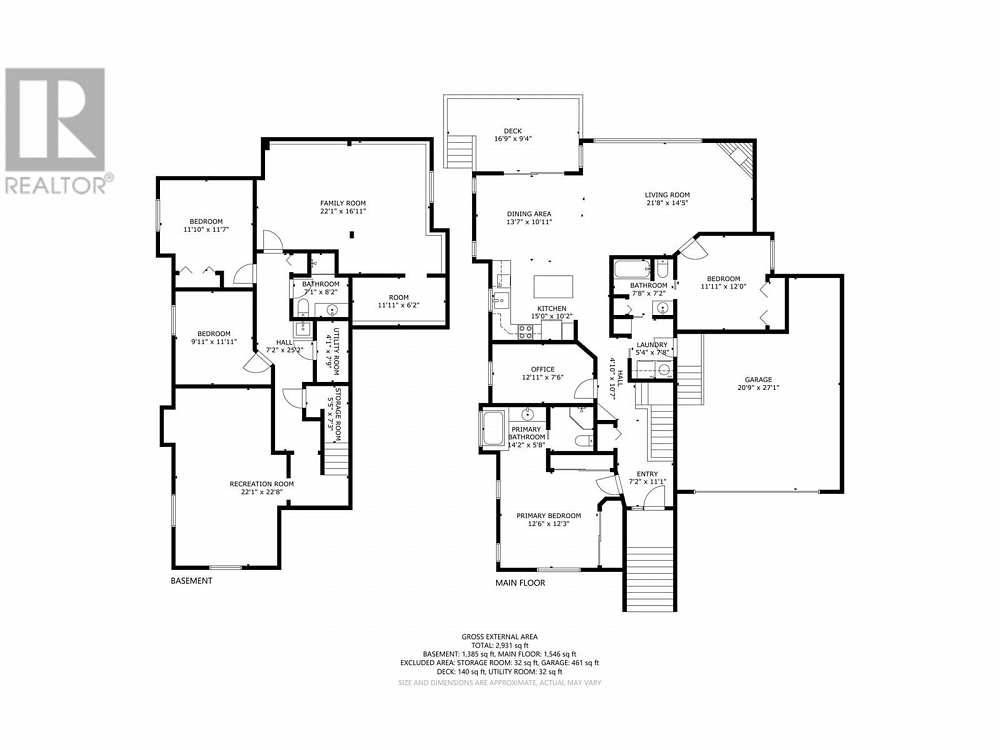2550 Golf Course Drive Unit# 11 Blind Bay, British Columbia V0E1H1
$639,900
Description
Impeccably designed home in the prestigious setting of THE VILLA's at Shuswap Lake Estates Golf & Country Club, offering a sophisticated blend of luxury and leisure for discerning buyers. This exquisite 3 bedroom + den, 3 bathroom residence boasts vaulted ceilings, a charming gas fireplace, and a private deck overlooking the majestic 11th hole. The main level features a master suite with a full ensuite and convenient laundry facilities. The lower level offers a cozy family room, two additional bedrooms, and a versatile bonus room. With meticulous attention to detail, including a specially designed double garage and a wine room, this property is ideal for those seeking an elegant yet relaxed lifestyle. Enjoy the convenience of nearby amenities and the allure of the surrounding natural beauty, all while benefitting from the comprehensive strata coverage. Indulge in the ultimate in mature living at this exceptional 55+ retreat, where every detail has been thoughtfully considered for the utmost comfort and enjoyment. Conveniently situated near local shops and just a short drive to Salmon Arm and Kamloops. (id:6770)

Overview
- Price $639,900
- MLS # 10308556
- Age 1999
- Stories 2
- Size 3029 sqft
- Bedrooms 4
- Bathrooms 3
- See Remarks:
- Attached Garage: 2
- Exterior Stucco
- Cooling Central Air Conditioning
- Appliances Refrigerator, Dishwasher, Dryer, Range - Electric, Microwave, See remarks, Washer
- Water Private Utility
- Sewer Municipal sewage system
- Flooring Carpeted, Hardwood, Laminate, Tile
- Listing Office 2 Percent Realty Interior Inc.
- View Lake view, Mountain view, View (panoramic)
- Landscape Features Landscaped, Underground sprinkler
Room Information
- Basement
- Other 20'1'' x 19'11''
- Great room 22' x 22'8''
- Bedroom 11'7'' x 11'10''
- Full bathroom 7'1'' x 8'2''
- Storage 6'2'' x 11'11''
- Family room 22' x 17'0''
- Main level
- Full bathroom 7'7'' x 7'5''
- Foyer 15'9'' x 7'7''
- 4pc Ensuite bath 14'6'' x 5'11''
- Primary Bedroom 12'6'' x 15'4''
- Den 12'6'' x 7'10''
- Laundry room 7'10'' x 5'6''
- Living room 21'0'' x 14'8''
- Dining room 13'11'' x 10'5''
- Kitchen 14'11'' x 10'5''

