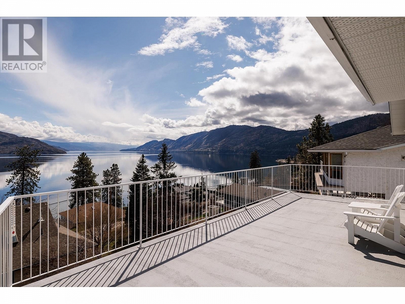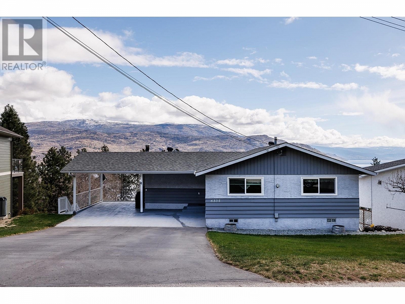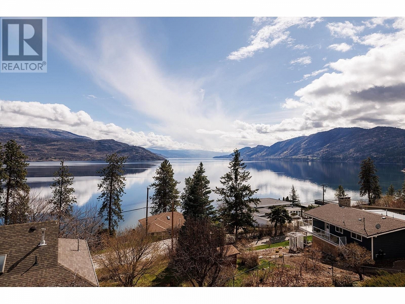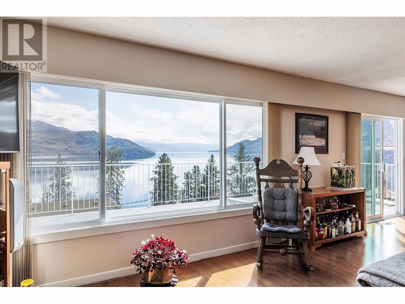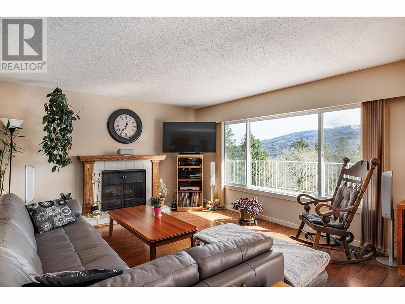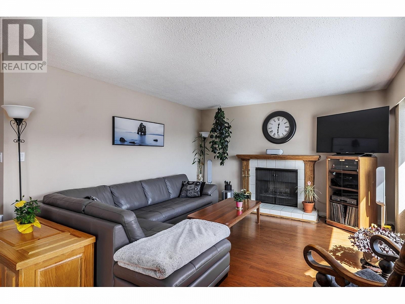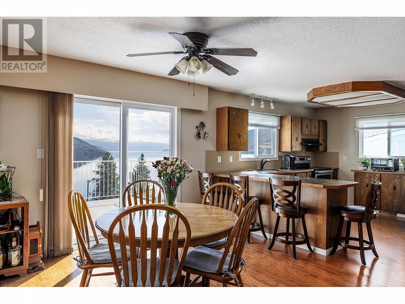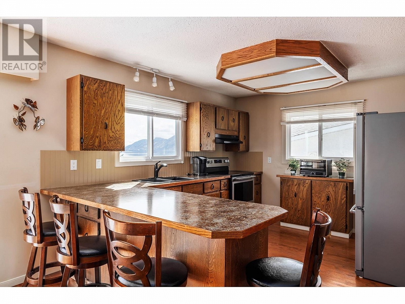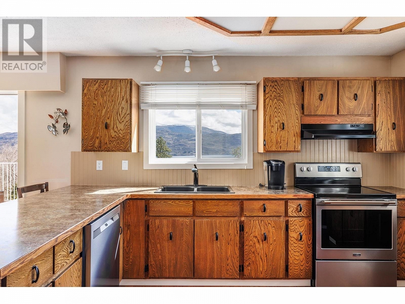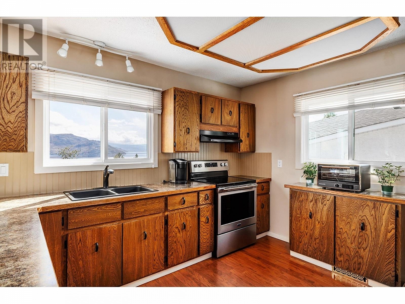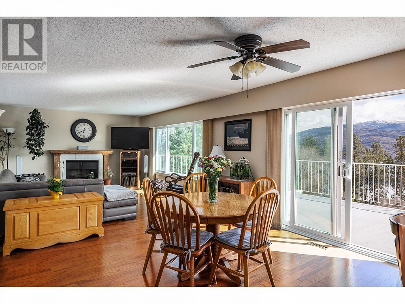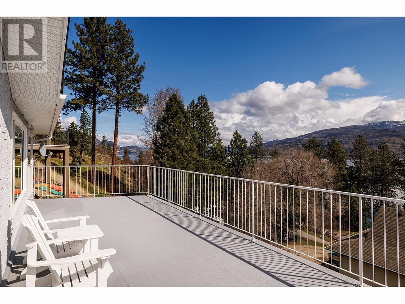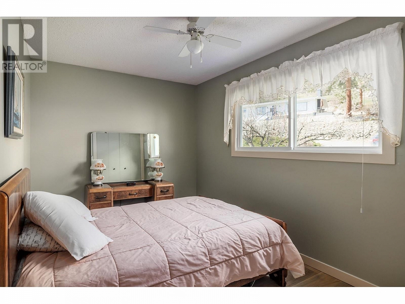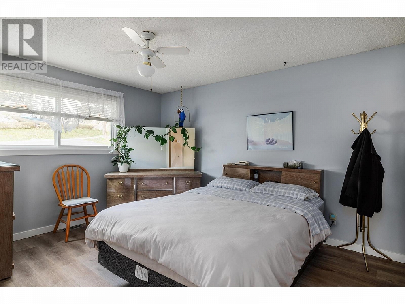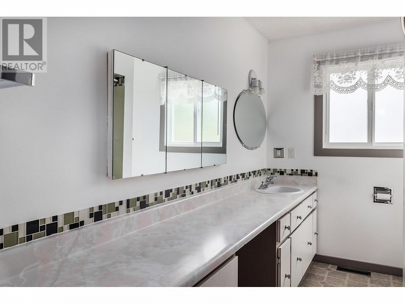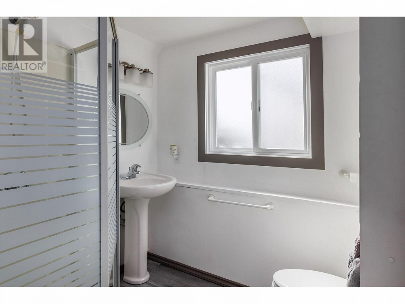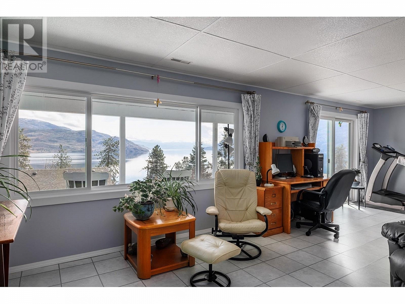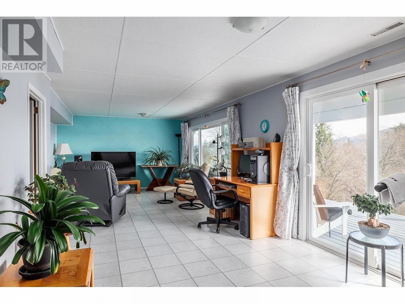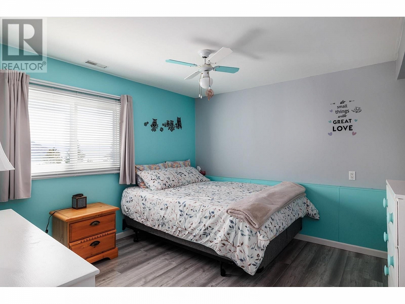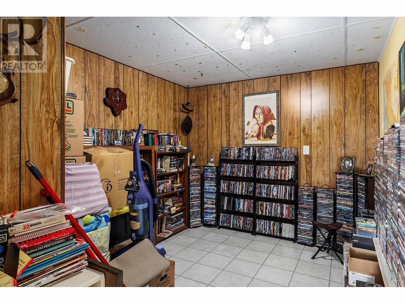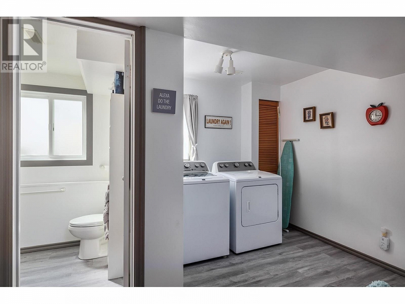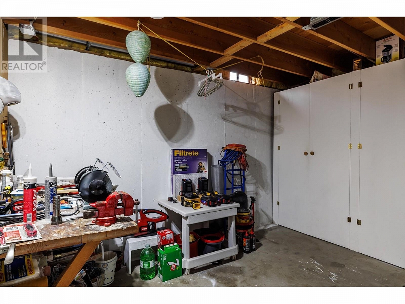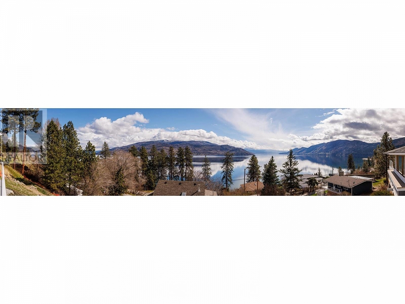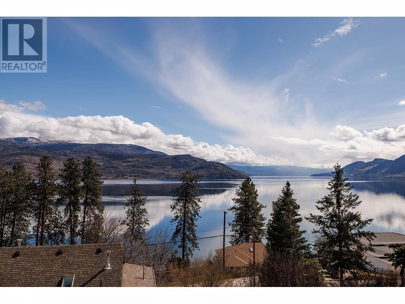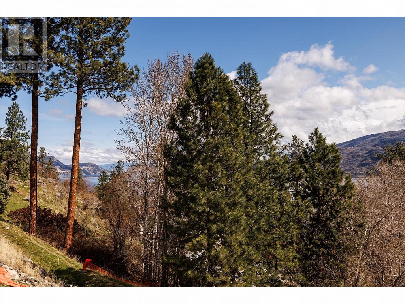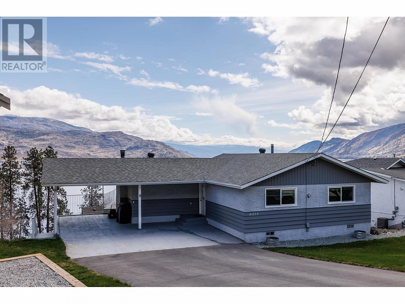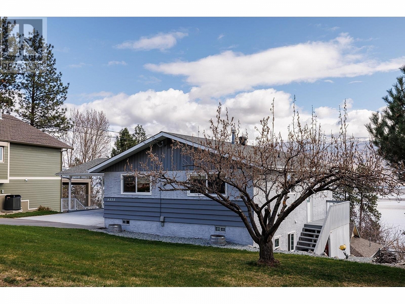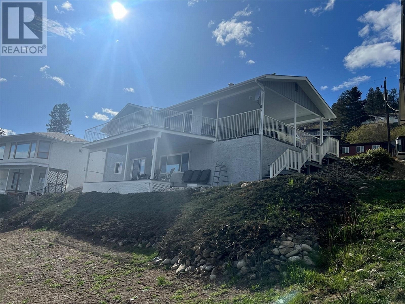6335 Topham Place Peachland, British Columbia V0H1X7
$949,000
Description
Okanagan Oasis Alert! Peachland Rancher with Lake Views Calling all lake lovers & dream home seekers! This STUNNING rancher walkout in desirable Peachland is your perfect escape. Imagine cozy nights curled up by the crackling real wood-burning fireplace in the OPEN CONCEPT living area, or mornings spent sipping coffee on the expansive rear deck overlooking the breathtaking Okanagan Lake. The views are truly UNBELIEVABLE! Here's what makes this home a winner: Prime Location: Situated in sought-after Peachland, with all the Okanagan Valley has to offer at your doorstep! Lakeview Living: Panoramic views of Okanagan Lake will take your breath away - every single day! Suite Dreams? The side entrance offers excellent potential for a future income suite (subject to approval). Kitchen: Whip up culinary delights in this chef-inspired space featuring NEWER STAINLESS STEEL APPLIANCES. Room for All Your Toys: Ample space to park your boat & RV - no more storage struggles! Open Concept Paradise: The perfect layout for entertaining & creating lasting memories. Cozy Fireplace: Unwind after a long day by the warm glow of the real wood-burning fireplace. This is more than just a house, it's a lifestyle! Imagine waking up to lake views, spending weekends on the water, and having the space to host all your loved ones. Don't miss your chance to own a piece of Okanagan paradise! (id:6770)

Overview
- Price $949,000
- MLS # 10308602
- Age 1977
- Stories 2
- Size 2189 sqft
- Bedrooms 3
- Bathrooms 2
- Carport:
- Cooling Central Air Conditioning
- Water Municipal water
- Sewer Municipal sewage system
- Listing Office RE/MAX Kelowna
- View Lake view, Mountain view, Valley view, View of water, View (panoramic)
Room Information
- Basement
- Utility room 3'3'' x 4'11''
- Den 11'10'' x 9'3''
- Recreation room 12'9'' x 27'5''
- Laundry room 11' x 10'10''
- Bedroom 11' x 11'3''
- 3pc Bathroom 6'9'' x 5'10''
- Main level
- Living room 13'5'' x 13'10''
- Kitchen 14'4'' x 11'10''
- Dining room 14'4'' x 13'9''
- Bedroom 8'1'' x 11'6''
- 4pc Bathroom 6'9'' x 11'6''

