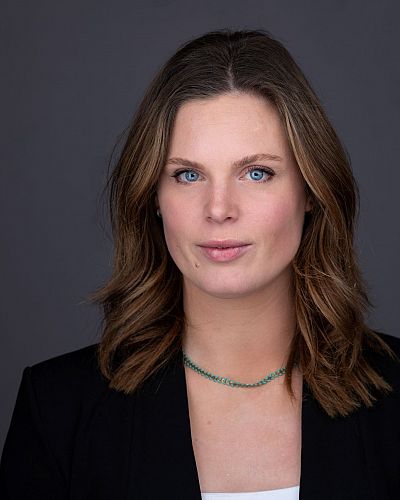307 Glen Park Drive Unit# 20 Kelowna, British Columbia V1V0H1
$754,900
Description
Everything is at your finger tips at #20 Glen Park Row! This newly constructed townhouse is centrally located in the Glenmore district and features 3 bedrooms + den and a double car garage, so you don't have to compromise on space. Whether you are a first-time home buyer, young family, retiree or looking to pick up a long-term rental, this unit is for you. Enjoy the benefits and assurance of a new home with warranty and NO GST! Glen Park Row is conveniently located within walking distance to schools, grocery stores, parks, and trails. Additionally, you can access the Airport, UBCO, Downtown, and Beaches with a quick 10-minute drive. Relax in your living room with views of the Glenmore Fields, Dog Park and orchards in this well-designed unit. From the added hot/cold water spigot in the double car garage to the under cabinet mood lighting, this property has it all. The separate office/den space can serve as a 4th bedroom, or flex room depending on your needs. Host gatherings in your modern and bright, open concept kitchen with the built in mini fridge in the island and use the gas stove to impress your guests. Entertain on the attached deck with a glass of wine and propane fire, or dine inside with the spacious dining and living room space. Upstairs, enjoy privacy with 3 bedrooms and two full bathrooms. The master bedroom features a walk-in closet, a bathroom with double vanity, under cabinet lighting, and spacious shower. (id:6770)

Overview
- Price $754,900
- MLS # 10308594
- Age 2023
- Stories 3
- Size 1440 sqft
- Bedrooms 3
- Bathrooms 3
- Attached Garage: 2
- Exterior Composite Siding
- Cooling Central Air Conditioning
- Appliances Refrigerator, Dishwasher, Range - Gas, Microwave, Washer/Dryer Stack-Up, Wine Fridge
- Water Municipal water
- Sewer Municipal sewage system
- Listing Office RE/MAX Kelowna
Room Information
- Main level
- Den 8'4'' x 8'
- Second level
- Dining room 10'9'' x 13'9''
- Living room 13'6'' x 16'1''
- Kitchen 9' x 13'9''
- Third level
- Bedroom 8'1'' x 13'4''
- 4pc Bathroom 7'4'' x 5'
- 4pc Ensuite bath 4'11'' x 12'
- Primary Bedroom 10'5'' x 12'10''






















































