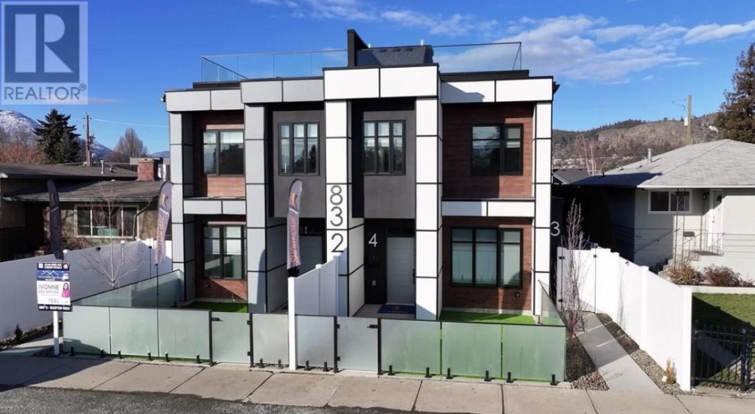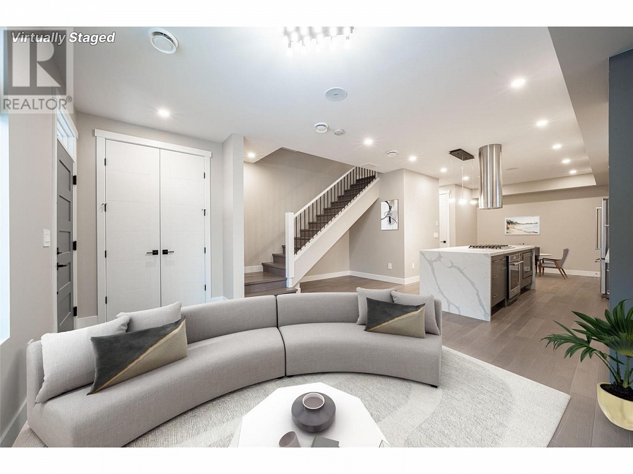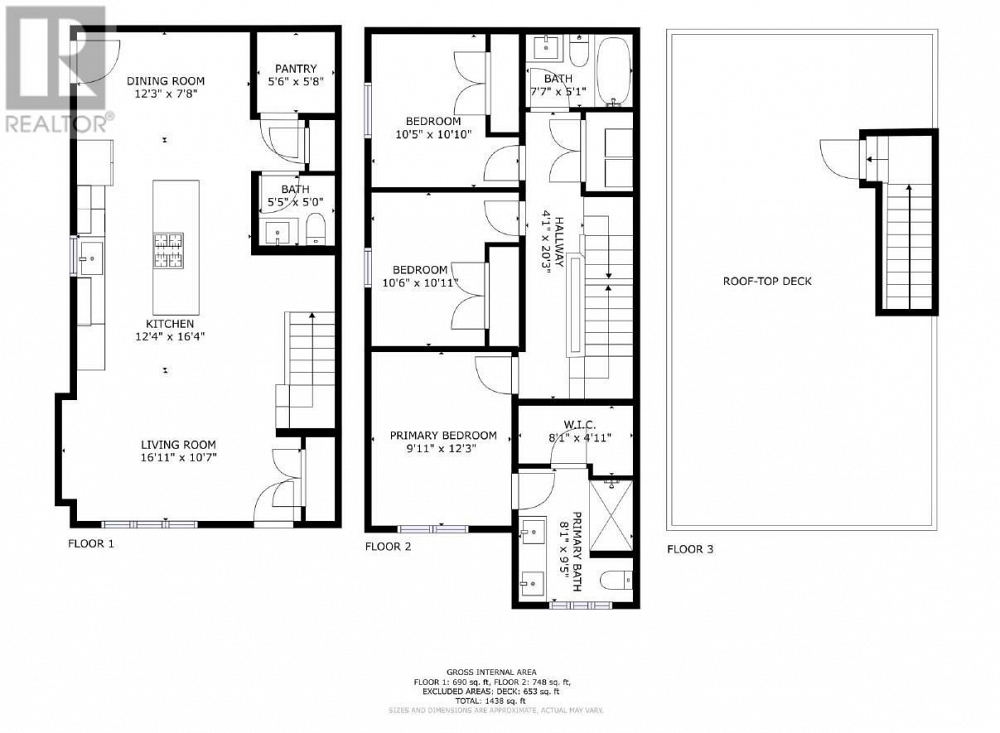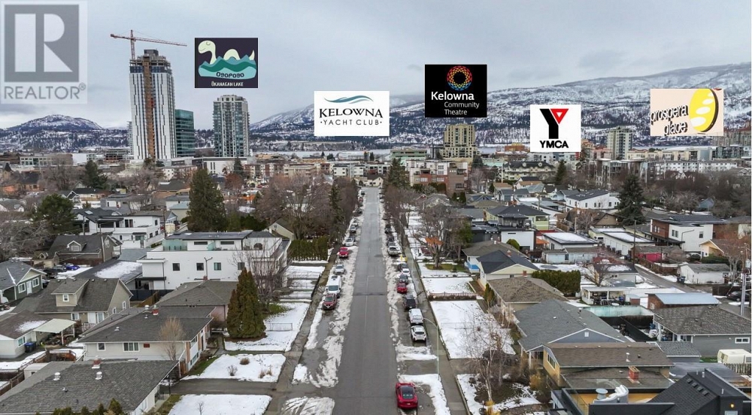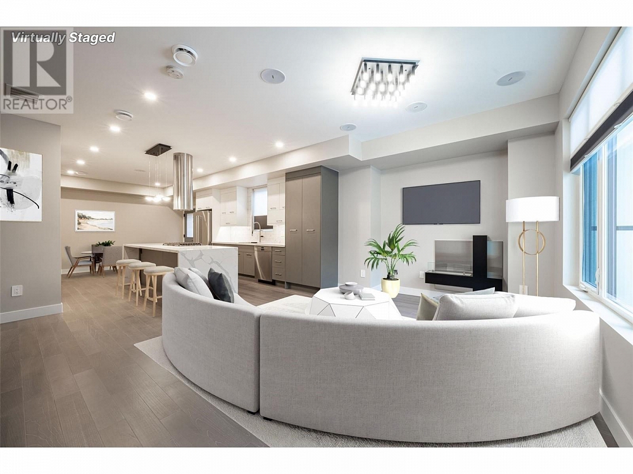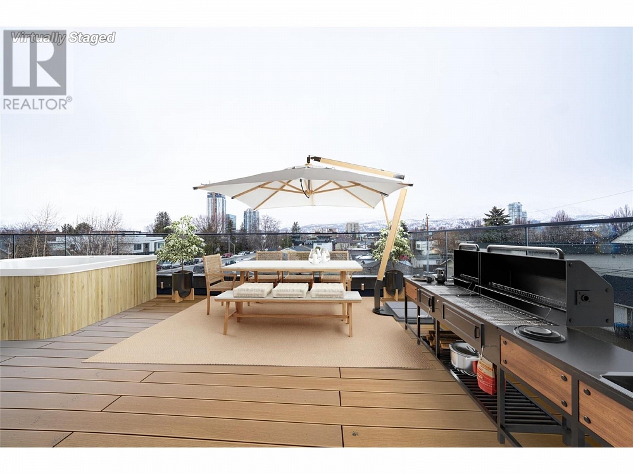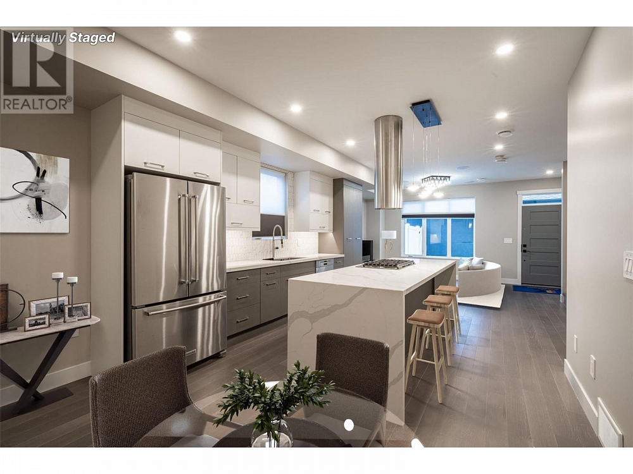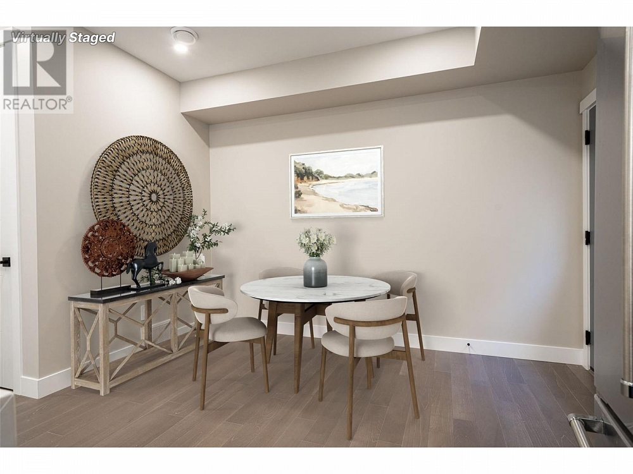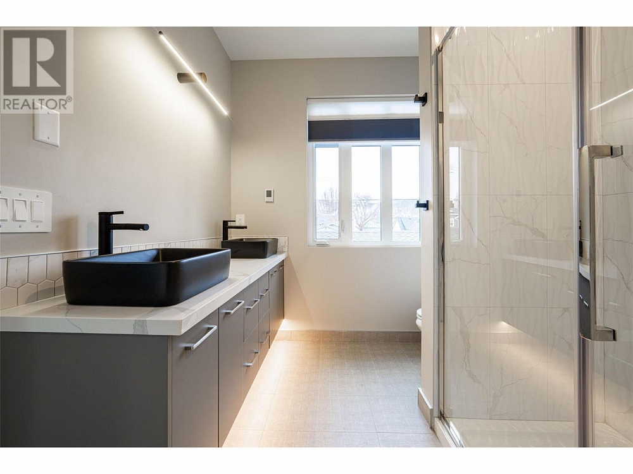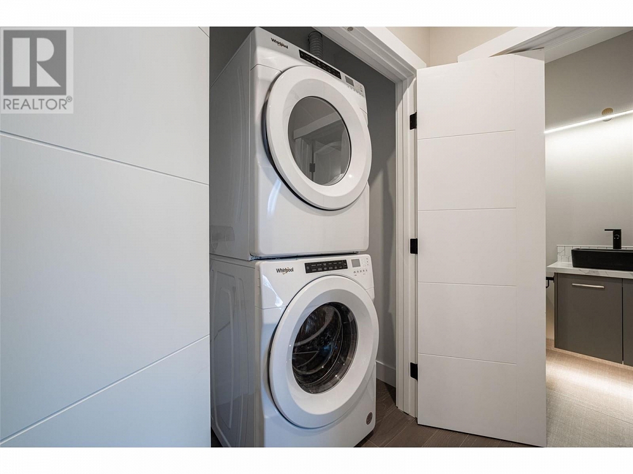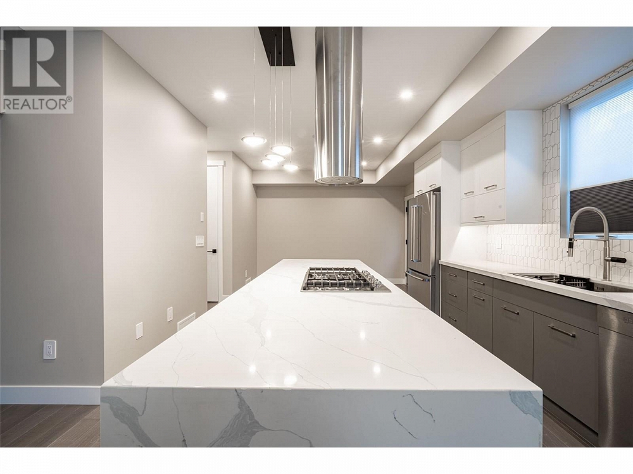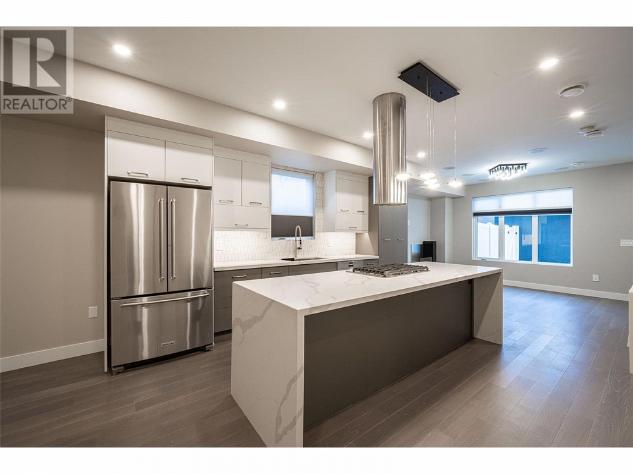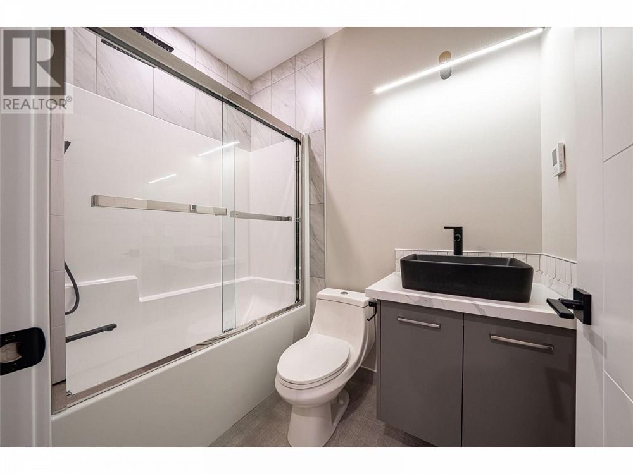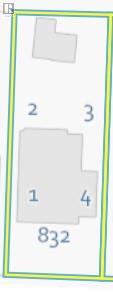832 Martin Avenue Unit# 2 Kelowna, British Columbia V1Y6V3
$800,000
Description
Modern New built Townhouse with high end finishes, located in the heart of downtown, with BONUS *ROOFTOP PATIO* hot tub set up. Enjoy your evening overlooking the sunset and the stars! Feel at home entering the main floor with 9 foot ceilings, open living and dining room with bio flame eco friendly fireplace and a guest bathroom. The elegant big kitchen boosts an island with double waterfall white quartz, Boss and Kitchen aid top of the line stainless steel appliances, cabinets with soft close hinges, island spice organizer, pantry and pull-out garbage. The 2nd floor boasts 3 bedrooms and 2 retreat ensuites with double sink and motion sense recessed lighting, and stackable washer/dryer in closet. The third floor offers a spacious rooftop patio to entertain surrounded by glass railings and private separation The home offers hardwood floor and BOSE BUILT IN SPEAKERS throughout the home, and tile in the bathrooms, all closets offer wardrobe system with drawers and shoe rack, central vacuum raft in, A/C, Humidifier, tankless water heat, blinds, artificial turf and fully fenced. The detached garage is private and set up for a electrical car charger and conveniently accessible from the back lane Located 5 mins walk to YMCA Gym, Yacht club, bike lane, public transportation, breweries, etc. MOVE IN READY Pets, cats/dogs, with number, size and breed restrictions. Low Strata fees under $200 monthly approx, cover Insurance, water, garbage removal. GST apply, Home warranty. (id:6770)

Overview
- Price $800,000
- MLS # 10308574
- Age 2023
- Stories 2
- Size 1438 sqft
- Bedrooms 3
- Bathrooms 3
- Detached Garage: 1
- Rear:
- Exterior Composite Siding
- Cooling Central Air Conditioning
- Appliances Refrigerator, Dishwasher, Dryer, Range - Gas, Microwave, Washer, Oven - Built-In
- Water Municipal water
- Sewer Municipal sewage system
- Flooring Hardwood, Tile
- Listing Office eXp Realty (Kelowna)
- Fencing Fence
Room Information
- Main level
- Utility room 5'6'' x 5'8''
- Partial bathroom 5'5'' x 5'0''
- Kitchen 12' x 12'
- Dining room 11'4'' x 12'1''
- Second level
- 3pc Bathroom 7'7'' x 5'1''
- Bedroom 10'8'' x 7'10''
- Bedroom 10'8'' x 7'10''
- 4pc Ensuite bath 9' x 10'4''
- Primary Bedroom 12' x 9'8''

