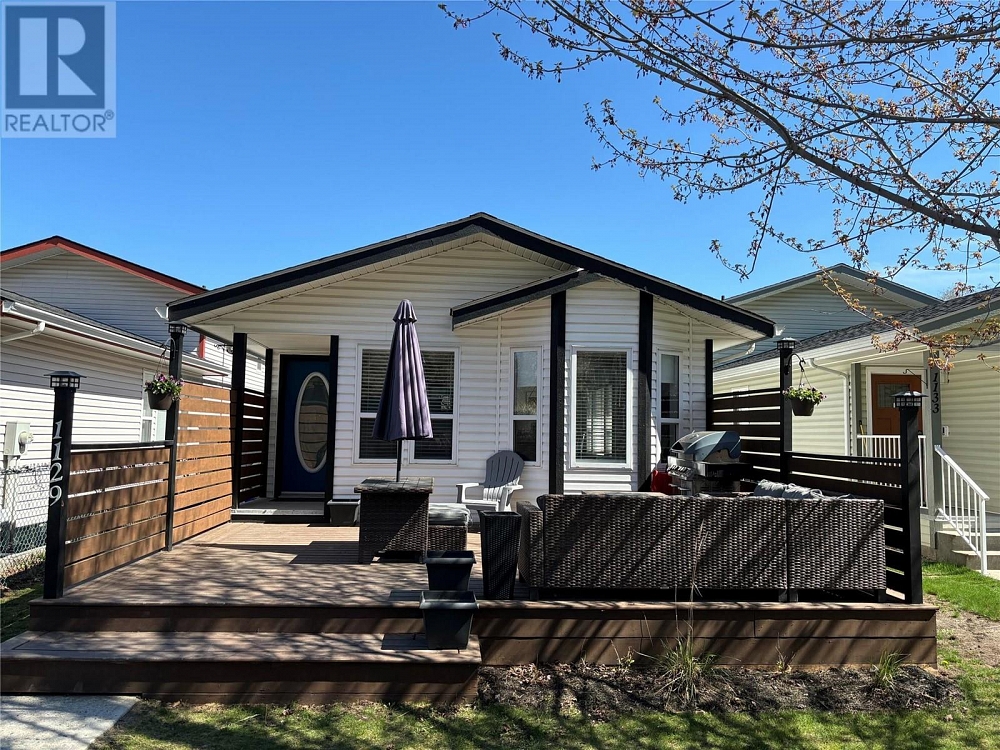1129 ASH Street Okanagan Falls, British Columbia V0H1R4
$549,900
Description
Welcome to your updated oasis in OK Falls! This charming split-level home, renovated in 2021, offers modern comforts and convenience in a picturesque setting. As you step inside, you'll be greeted by a bright and airy living space, featuring newly installed flooring that complements the home's contemporary aesthetic. The main level boasts a spacious living room, perfect for gatherings and relaxation. The adjacent kitchen is a chef's delight, equipped with newer appliances that make meal preparation a breeze. The upper level of the home hosts two cozy bedrooms, providing ample space for rest and privacy. The primary bedroom includes a Jack and Jill bath for added convenience. In the basement level you'll find the third bedroom, a full bath and rec room with private outdoor access to the back yard... suite? Outside, the property shines with a fully fenced yard, ideal for pets, children, and outdoor entertaining. Imagine summer barbecues and evening gatherings in this inviting outdoor space. Additionally, the home's location is a dream come true, situated across from an elementary school and just blocks away from the beach, park, and boat launch! Don't miss out on this fantastic opportunity to own a beautifully updated home in a desirable OK Falls neighbourhood. (id:6770)

Overview
- Price $549,900
- MLS # 10308236
- Age 2003
- Stories 3
- Size 1215 sqft
- Bedrooms 3
- Bathrooms 2
- See Remarks:
- Other:
- Exterior Vinyl siding
- Cooling Central Air Conditioning
- Appliances Range, Refrigerator, Dishwasher, Dryer, Washer
- Water Irrigation District
- Sewer Municipal sewage system
- Listing Office eXp Realty (Penticton)
- View Mountain view
- Fencing Fence
- Landscape Features Landscaped, Level
Room Information
- Basement
- Bedroom 10' x 9'
- 4pc Bathroom 5' x 8'
- Main level
- Kitchen 13' x 10'0''
- Dining room 9'0'' x 14'0''
- Second level
- Laundry room 5'5'' x 6'0''
- Bedroom 10' x 10'
- 5pc Bathroom 5'5'' x 12'
























