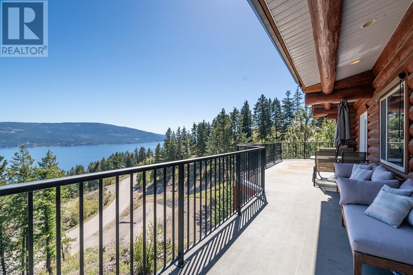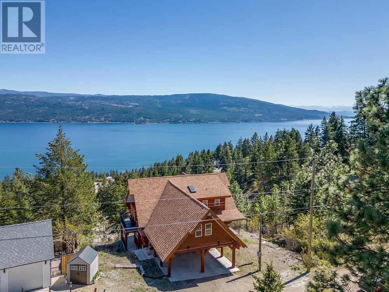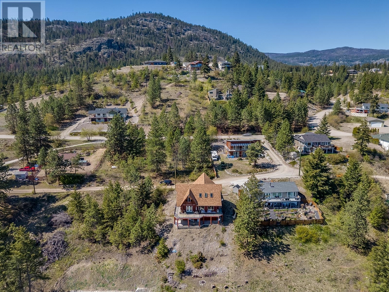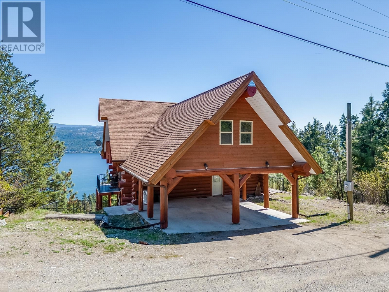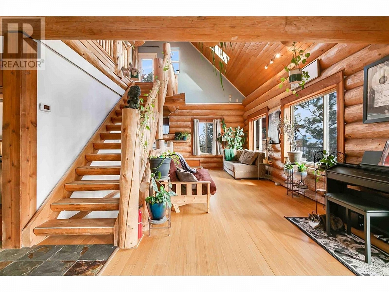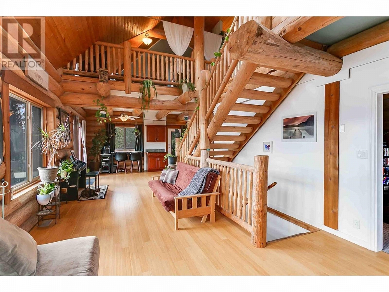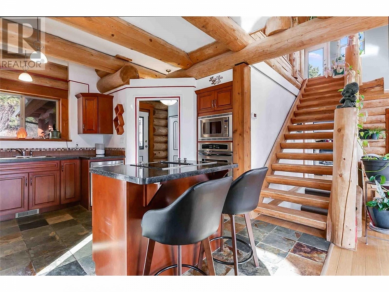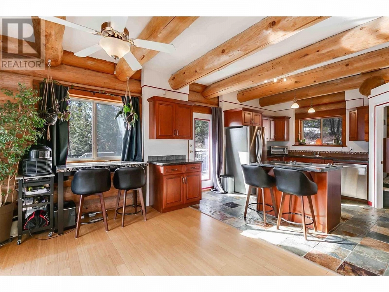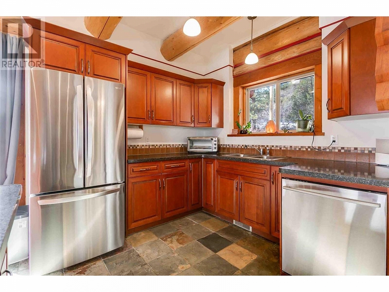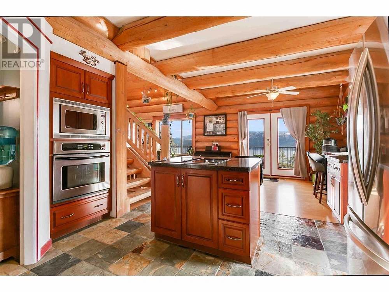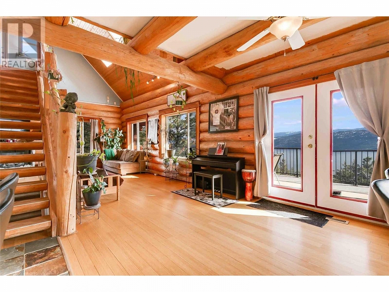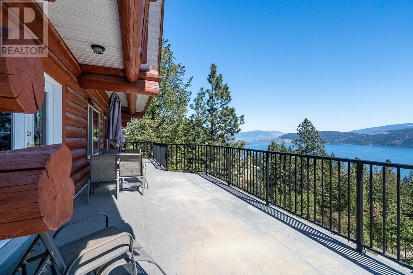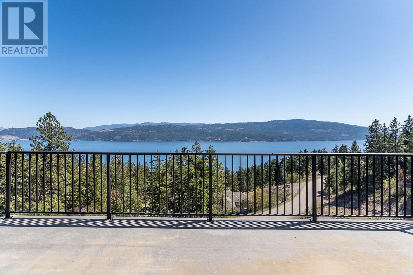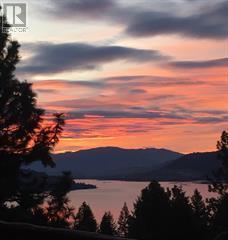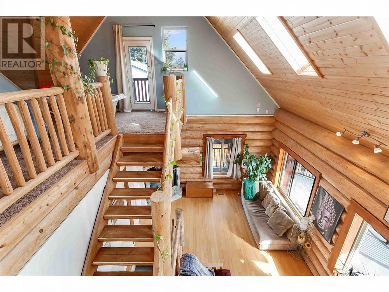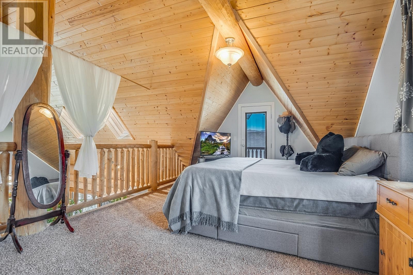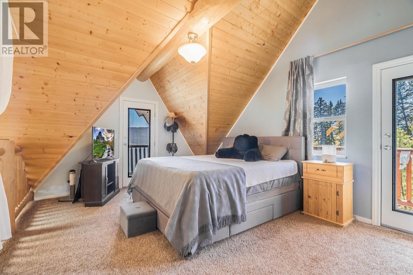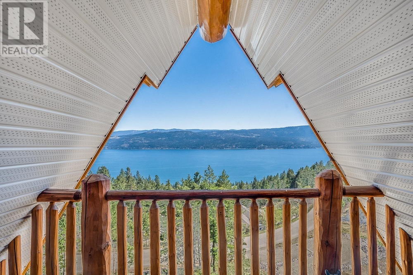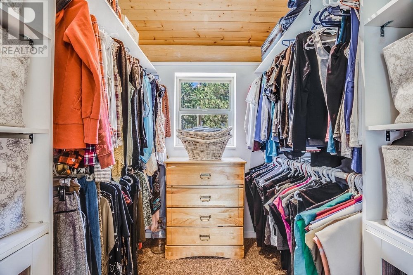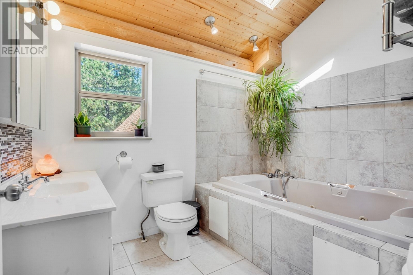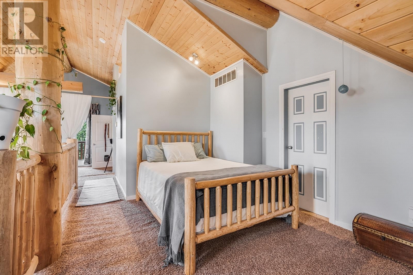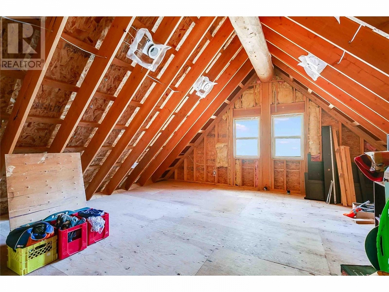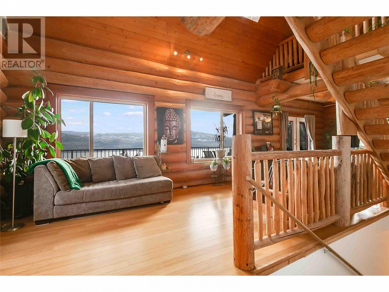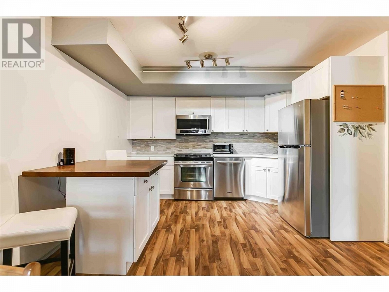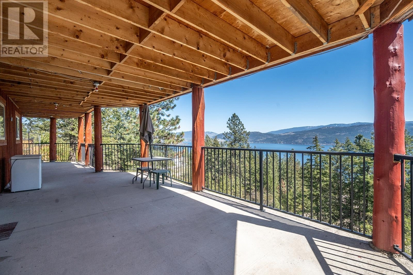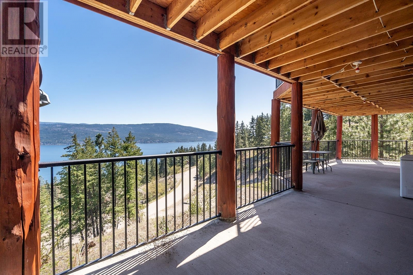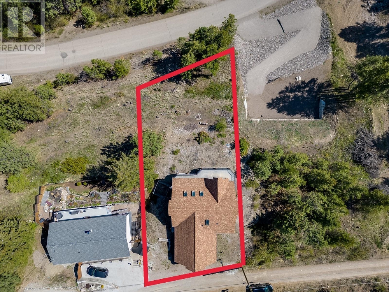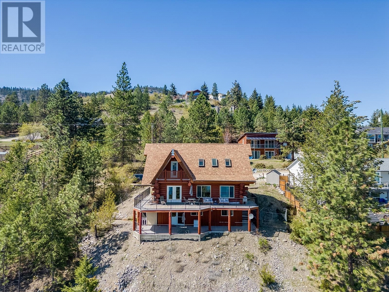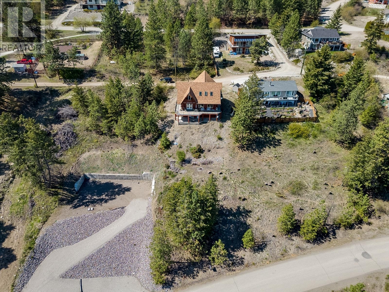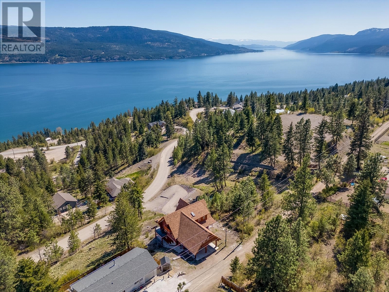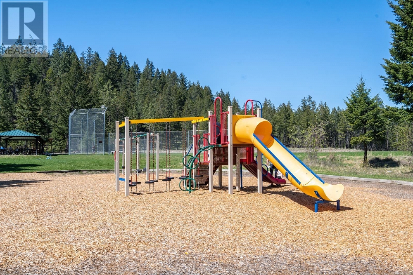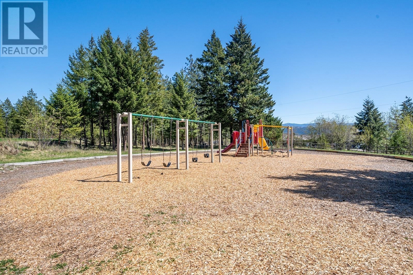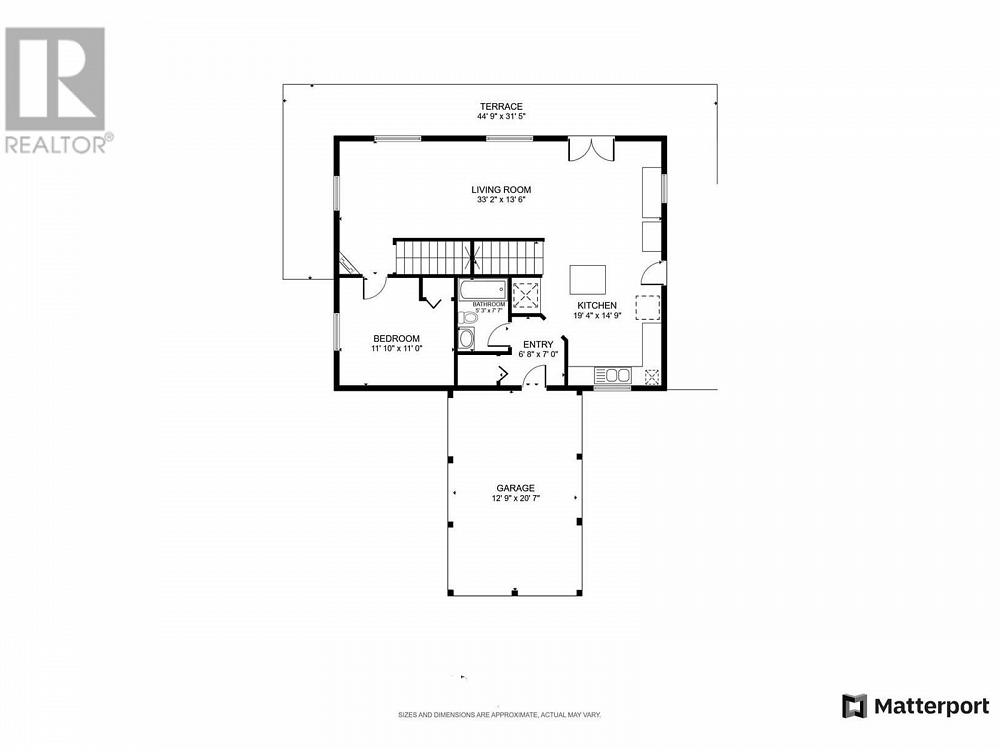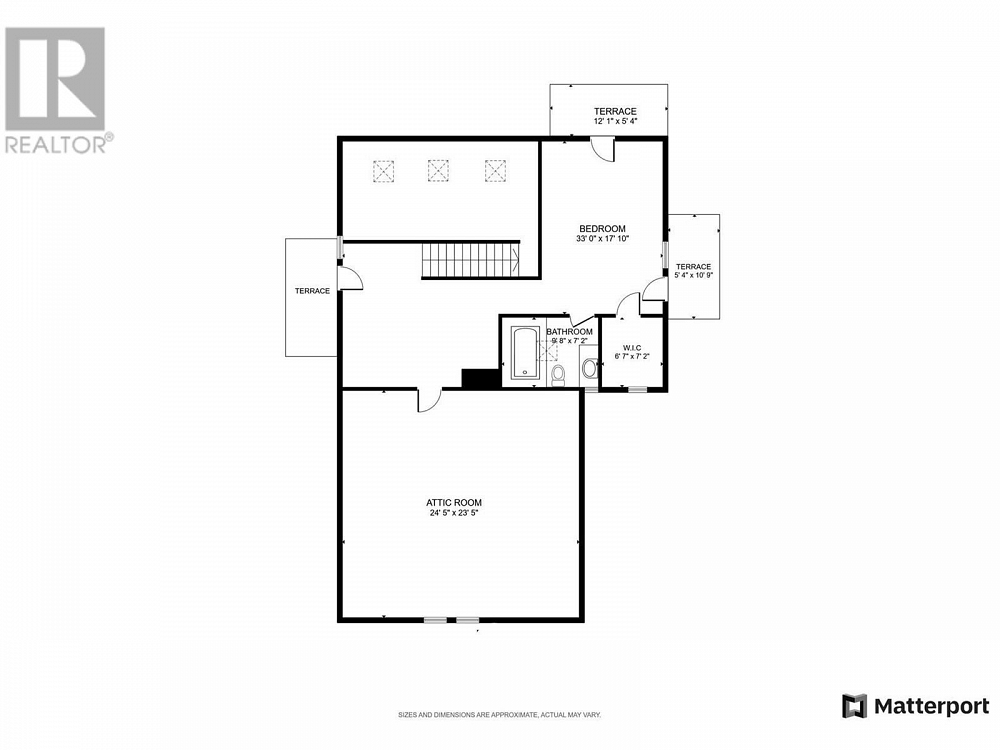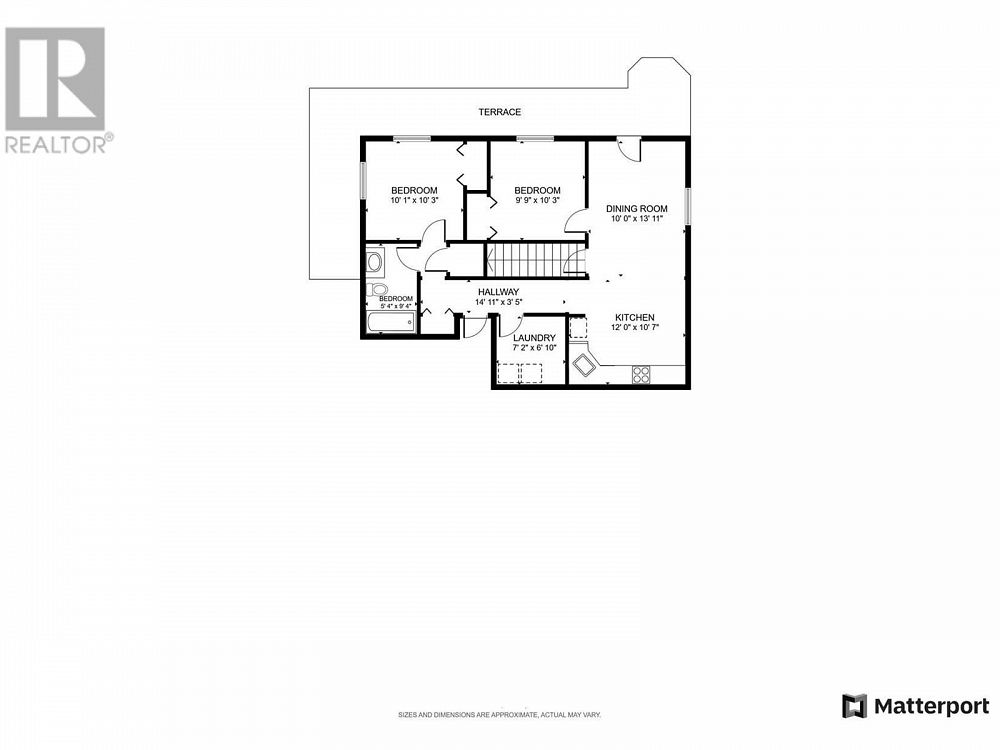10404 Columbia Way Vernon, British Columbia V1H2B5
$700,000
Description
Peaceful retreat connecting you with nature! Welcome to this one of a kind log home in the heart of Westshore Estates - perfect for those looking to take advantage of the recreation opportunities this neighbourhood provides! Enjoy the beauty of Killiney Beach including a boat launch & Fintry Provincial Park, only a short drive away. Located on the west side of Okanagan Lake between Kelowna & Vernon, this home provides a seamless transition between indoor & outdoor spaces where you can enjoy freedom from the noise and congestion of urban living. Soak in the natural beauty of the incredible panoramic views from any of the amazing decks found on every level of the home & immerse yourself in relaxation! Features such as vaulted ceilings, multiple skylights & large windows gives the space a TON of natural light throughout. The rustic-style wooden staircase leads to a lofted space, complete w/ensuite, soaker tub & walk-in closet. There is also a large unfinished room awaiting your ideas & customization. The lower level features a spacious 2 bed in-law suite with shared laundry and includes a generous sized patio to take in the scenery. Two covered parking spots are available with additional room for a trailer or toys. Step into the calming Okanagan lifestyle this property has to offer! (id:6770)

Overview
- Price $700,000
- MLS # 10308315
- Age 2007
- Stories 3
- Size 2418 sqft
- Bedrooms 4
- Bathrooms 3
- Carport:
- Exterior Other
- Cooling Heat Pump
- Appliances Refrigerator, Dishwasher, Dryer, Range - Electric, Washer
- Water Municipal water
- Sewer Septic tank
- Flooring Carpeted, Linoleum, Wood, Tile
- Listing Office Vantage West Realty Inc.
- View Lake view, Mountain view, Valley view, View of water, View (panoramic)
Room Information
- Basement
- Laundry room 7'2'' x 6'10''
- Dining room 10' x 13'11''
- 3pc Bathroom 5'4'' x 9'4''
- Kitchen 12' x 10'7''
- Bedroom 10'1'' x 10'3''
- Main level
- Bedroom 11'10'' x 11'
- Kitchen 19'4'' x 14'9''
- 3pc Bathroom 5'3'' x 7'7''
- Foyer 6'8'' x 7'
- Second level
- Other 6'7'' x 7'2''
- 4pc Bathroom 9'8'' x 7'2''

