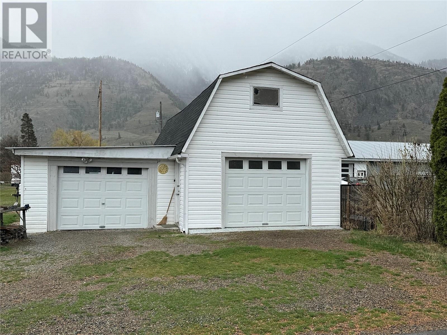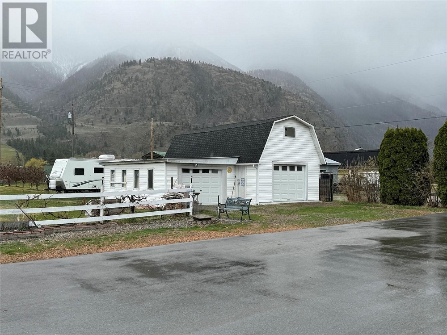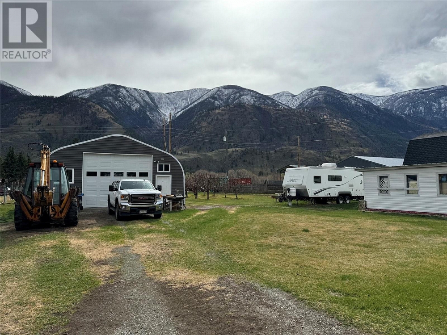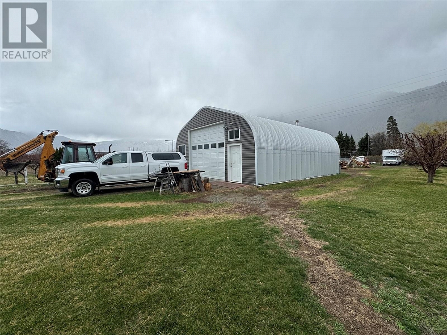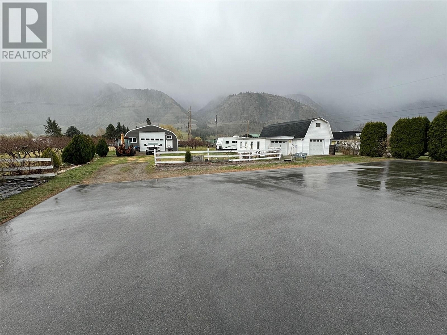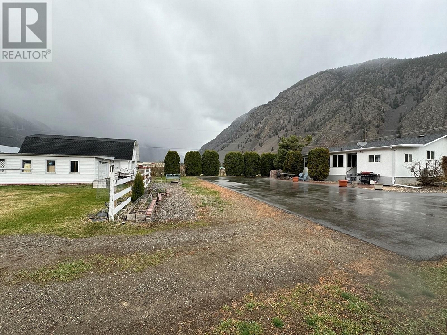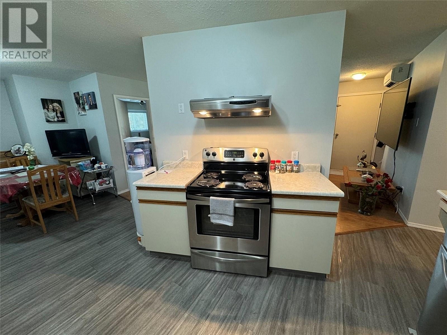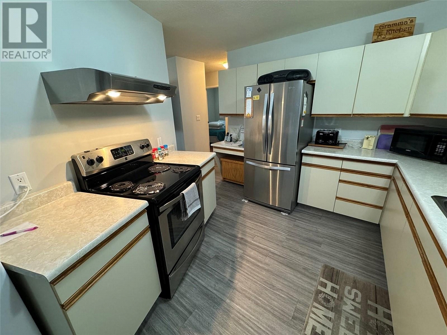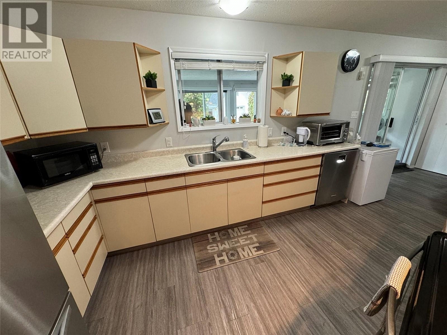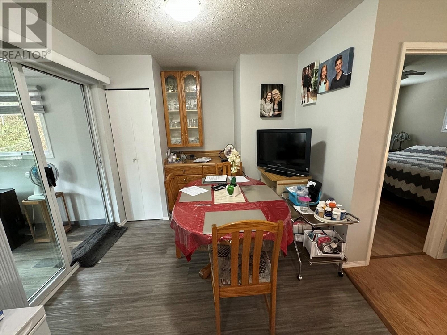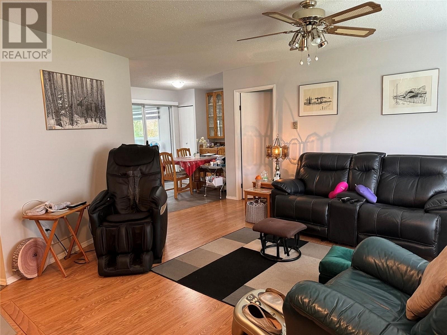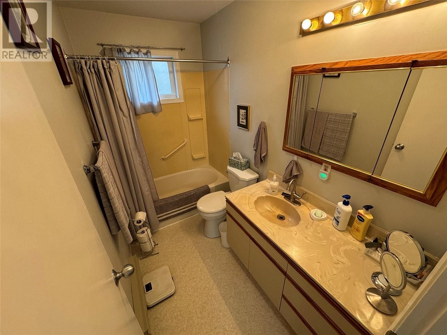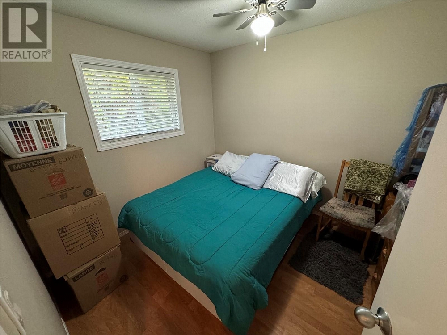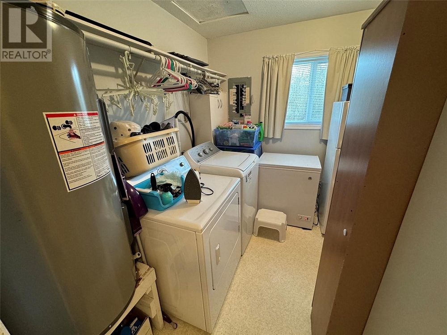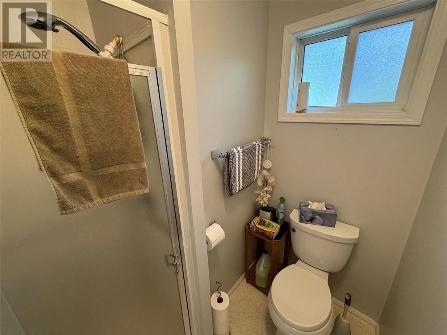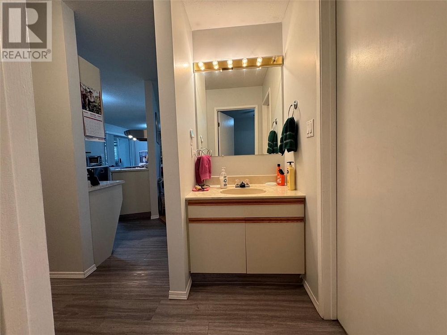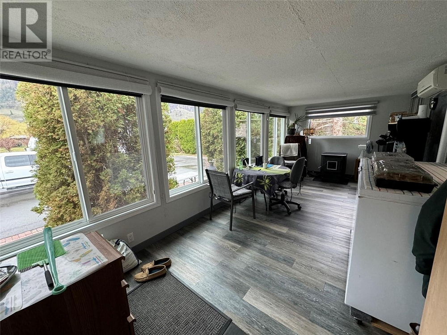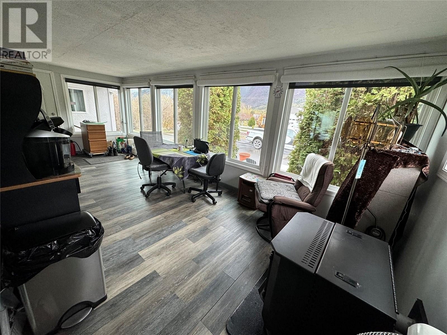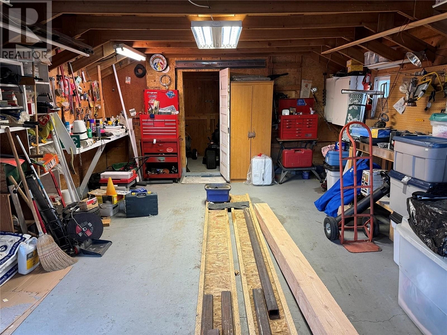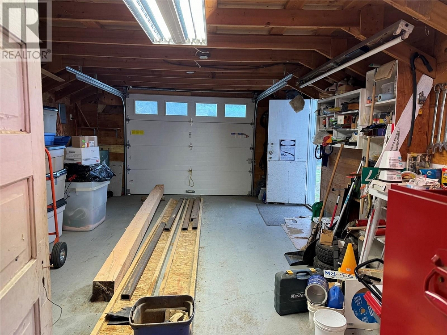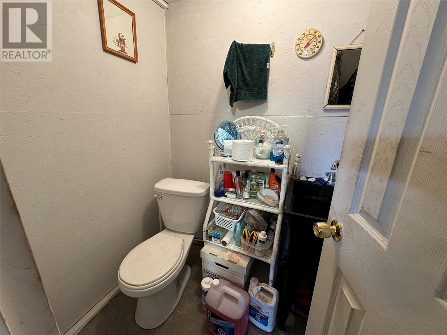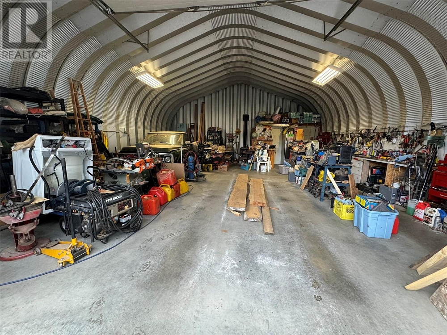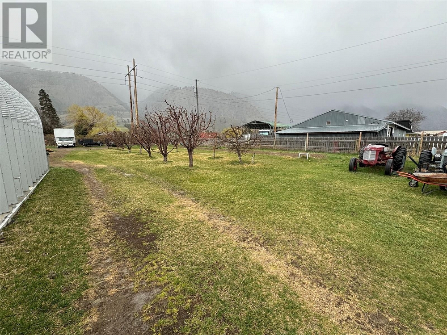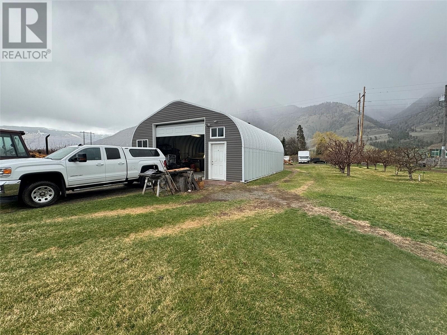3027 HWY 3 Highway Keremeos, British Columbia V0X1N1
$710,000
Description
This meticulously cared-for one-floor living residence, boasting 2 bedrooms and 2 bathrooms, on .85 of an acre offers a rural feel and convenient lifestyle just outside of Keremeos. The main bedroom features a 4-piece ensuite, while a large laundry room leads to the den, providing functional living space. Outside, the property presents a paved circular driveway with ample parking, complemented by a barn-style double garage offering enclosed parking spots and extra storage. Additionally, a 30x36 Quonset-style shop with an oversized garage door, 2-piece bathroom, cold storage, and wood stove caters to various needs. Enjoy the summer months as you will have plenty of fruit with the 17 producing fruit trees on the property with the added bonus of vegetables from the large garden bed. Situated conveniently close to the Village promenade walkways, residents can enjoy scenic views of the surrounding mountains while benefiting from easy access to town amenities. Notable updates include new windows (2014), roofs for both the double garage and residence (2015), and the installation of an Aerothermal heating/cooling system (2014), among other improvements. With its blend of rural charm, modern conveniences, and well-maintained features, this property presents an attractive option for those seeking a comfortable and move-in-ready living space. Call today for a showing! (id:6770)

Overview
- Price $710,000
- MLS # 10308344
- Age 1991
- Stories 1
- Size 1405 sqft
- Bedrooms 2
- Bathrooms 2
- See Remarks:
- Detached Garage: 3
- RV:
- Exterior Stucco
- Cooling See Remarks, Wall Unit
- Appliances Refrigerator, Dishwasher, Dryer, Range - Electric, Freezer, Washer
- Water Municipal water
- Sewer Septic tank
- Listing Office Century 21 Horizon West Realty
Room Information
- Main level
- 3pc Bathroom 5'7'' x 3'3''
- 4pc Ensuite bath 8'11'' x 4'11''
- Den 9'1'' x 9'3''
- Laundry room 8'11'' x 10'1''
- Bedroom 10'3'' x 8'11''
- Primary Bedroom 11'6'' x 13'7''
- Kitchen 12'9'' x 8'7''
- Dining room 9'2'' x 8'11''
- Living room 15'11'' x 15'4''




