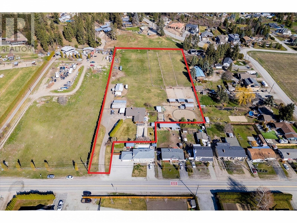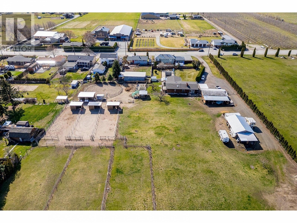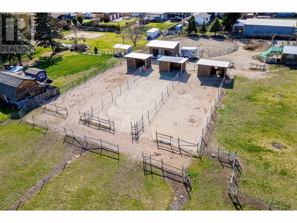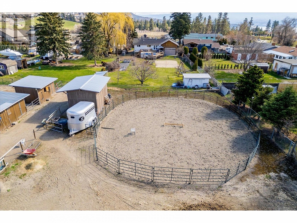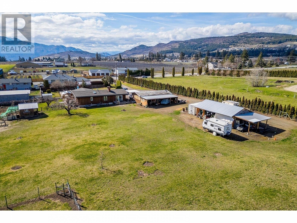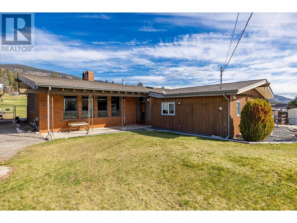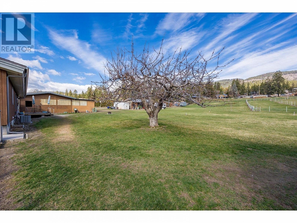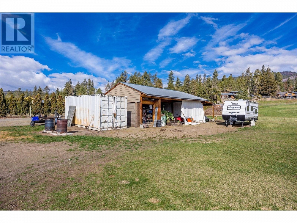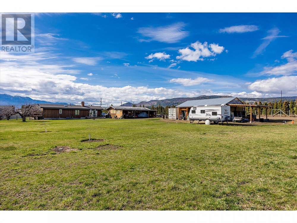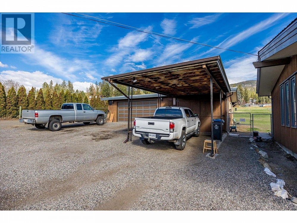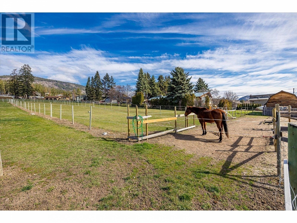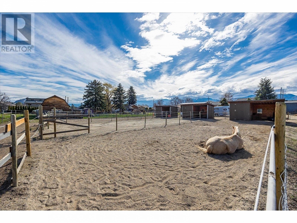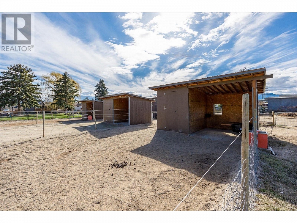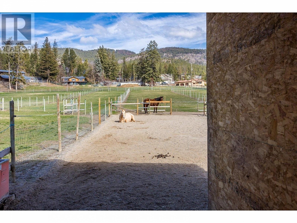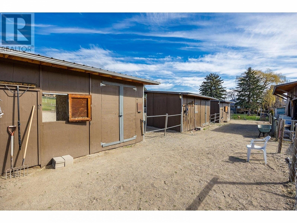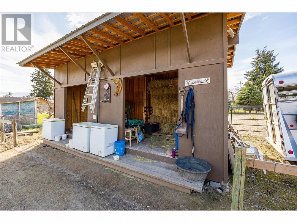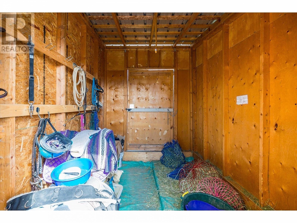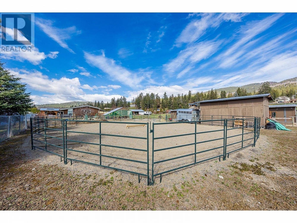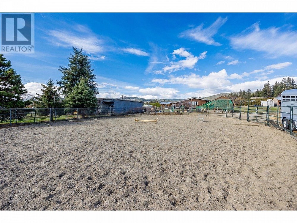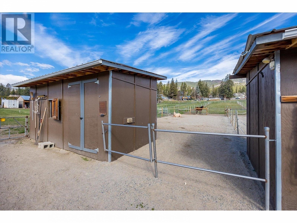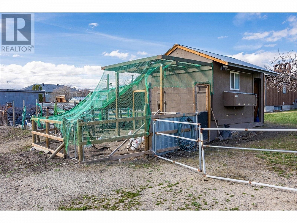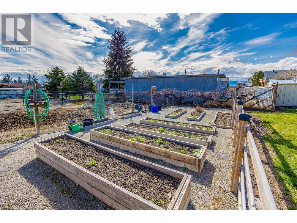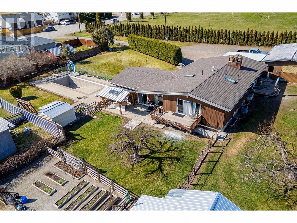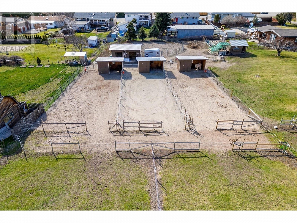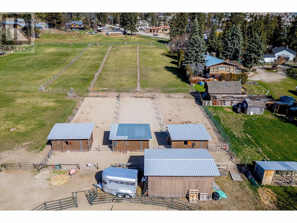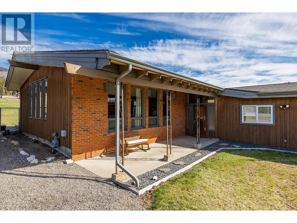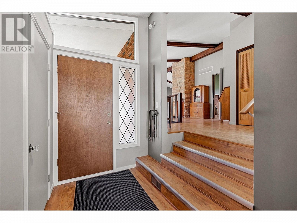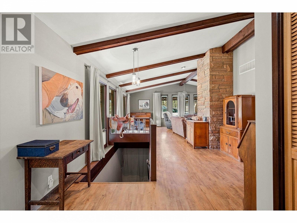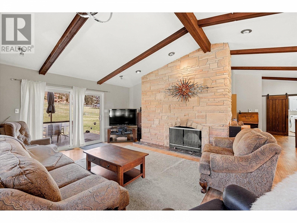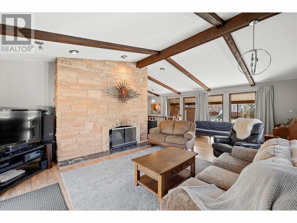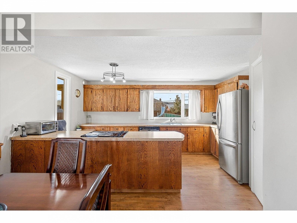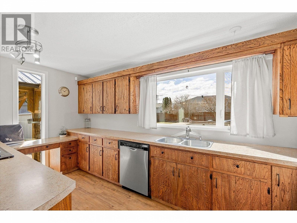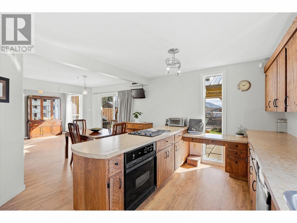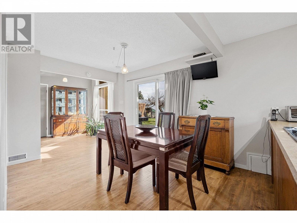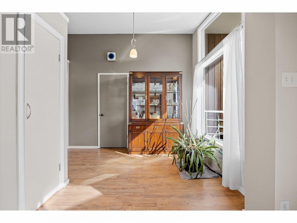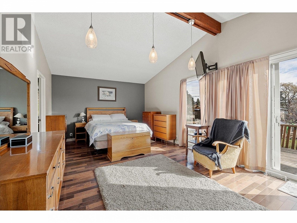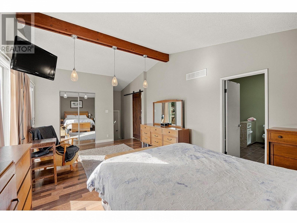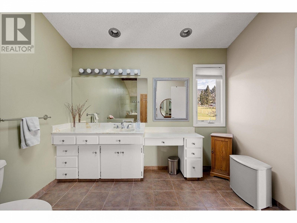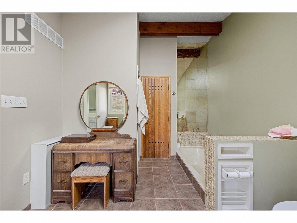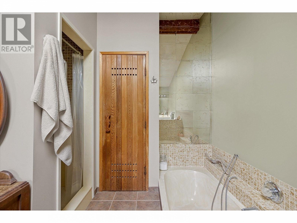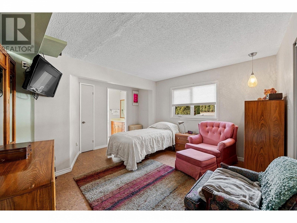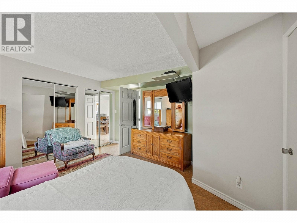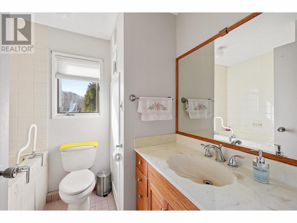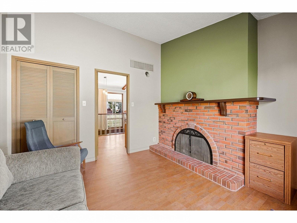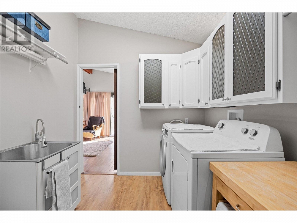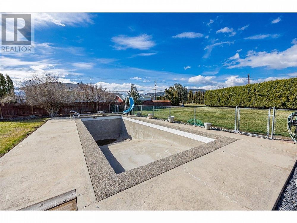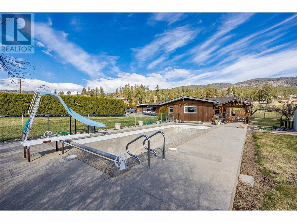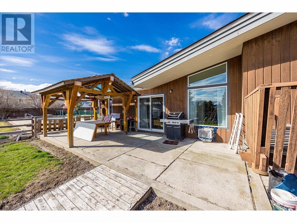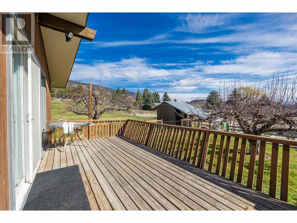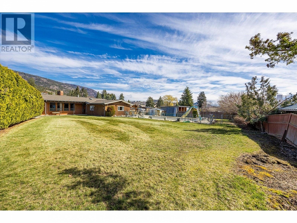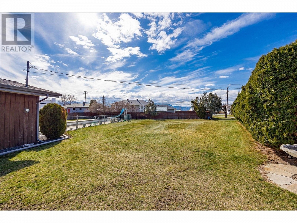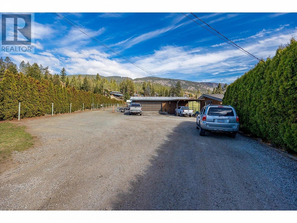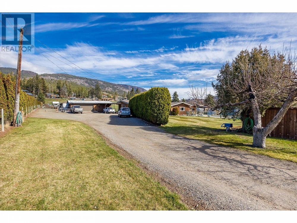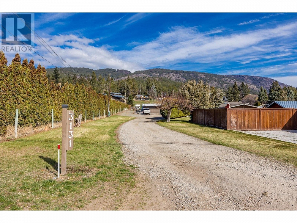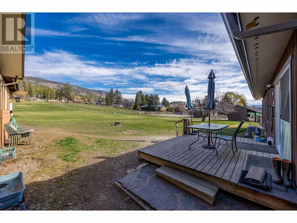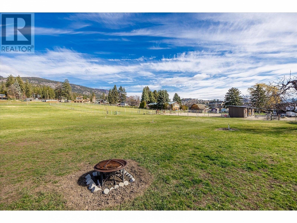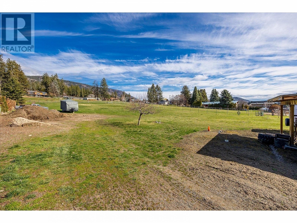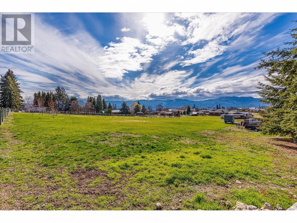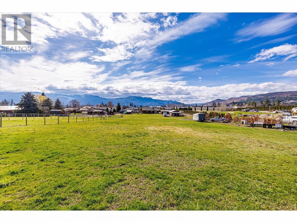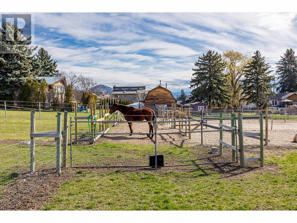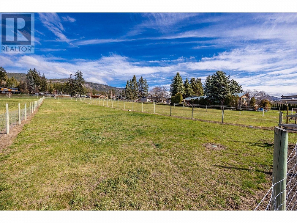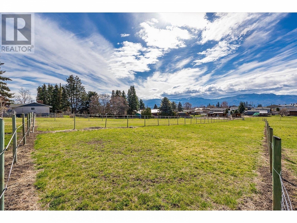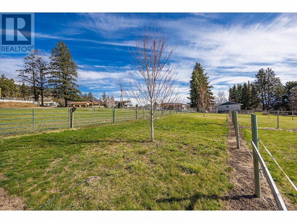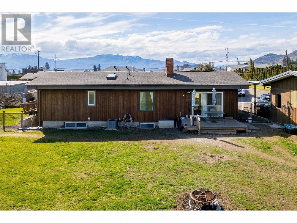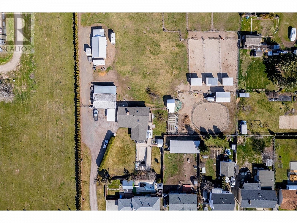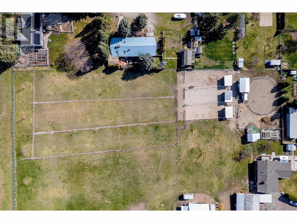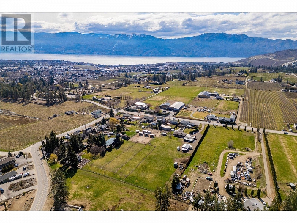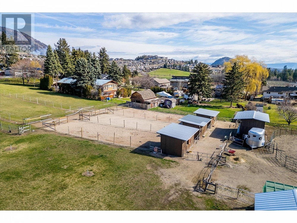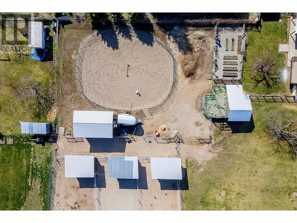3131 Elliott Road West Kelowna, British Columbia V4T1M7
$1,800,000
Description
Your own piece of paradise awaits on this picturesque acreage property spanning 3.66 acres. Located within 3km of many West Kelowna amenities, and on city water, this property is the perfect blend of rural tranquility and urban convenience. Ideal for horse enthusiasts, this property offers a perfect setup with 3 pastures, 3 paddocks, and a round pen, providing ample space for your equine companions to roam and train. The property includes stand up sprinklers for irrigation. Additionally, there are 3 horse shelters, each with attached individual tack storage areas equipped with power as well as a hay shed, and several out buildings. Electric fences provide low-maintenance safety for your animals. Smith Creek trails are minutes away and great for horseback riding. Additionally, the property includes a cherry and 3 apple trees, and a chicken coop which houses up to 30 chickens, generating income to qualify for Farm Status. Cultivate your own veggies in your own fenced garden set up with raised garden beds. For relaxation, this property boasts a large in-ground pool, perfect for unwinding in the Okanagan heat. The home offers 3 bedrooms with 2 ensuites, 3 fire places, and a custom built covered gazebo. Updates including the roof (with extra insulation added), furnace, hot water tank, plumbing and electrical, and includes an unfinished basement for those needing more space, in addition, owners have the ability to build a carriage house on the property. Possibilities are endless. (id:6770)

Overview
- Price $1,800,000
- MLS # 10307931
- Age 1974
- Stories 2
- Size 2288 sqft
- Bedrooms 3
- Bathrooms 3
- Covered:
- Detached Garage: 2
- Cooling Central Air Conditioning
- Water Municipal water
- Sewer Septic tank
- Listing Office eXp Realty (Kelowna)
Room Information
- Lower level
- Other 11'2'' x 11'5''
- Main level
- Living room 25'5'' x 16'6''
- Partial bathroom 8'0'' x 7'3''
- Kitchen 12'2'' x 15'4''
- Foyer 5'7'' x 11'7''
- Dining room 9'6'' x 9'8''
- Bedroom 14'1'' x 13'5''
- Bedroom 11'6'' x 12'3''
- 4pc Ensuite bath 7'0'' x 7'9''
- 4pc Ensuite bath 14'8'' x 10'5''

