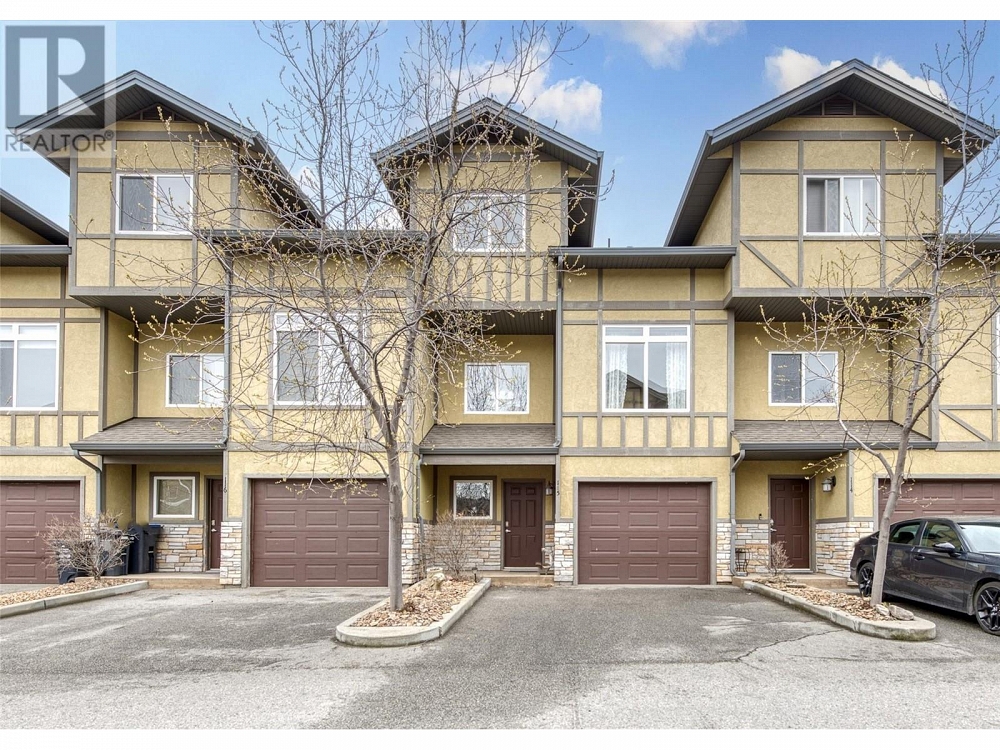48 GALT Avenue Unit# 115 Penticton, British Columbia V2A9C3
$525,000
Description
Situated within the welcoming community of Somerset Court, this immaculately maintained townhouse offers both comfort and convenience. Step up to the inviting main level featuring newer vinyl plank flooring with an open kitchen and good-sized pantry that is conveniently plumbed for a potential 2-piece bathroom. A spacious dining area flows onto an east-facing deck, perfect for enjoying morning sunshine. The living room impresses with vaulted ceilings and ample windows, creating a bright and airy space. Upstairs, discover a generously sized primary bedroom complete with a walk-in closet and access to a well-appointed 4-piece jack & jill bathroom. An additional bedroom provides versatility for guests or family members. The lower level presents a flexible third bedroom or rec-room, accompanied by a convenient 4-piece bathroom and access to a peaceful rear patio area. With a single-car garage and extra driveway parking, this residence offers practicality alongside its charm. All ages, with allowances for one dog and one cat. Plus, with a low monthly strata fee of just $283, it presents an excellent opportunity for first-time buyers or those with growing families. Enjoy the ease of access to nearby amenities including shopping, schools, and Skaha Lake. Total sq.ft. calculations are based on the exterior dimensions of the building at each floor level and include all interior walls. (id:6770)

Overview
- Price $525,000
- MLS # 10308148
- Age 2006
- Stories 3
- Size 1543 sqft
- Bedrooms 3
- Bathrooms 2
- See Remarks:
- Attached Garage: 1
- Exterior Stucco
- Cooling Central Air Conditioning
- Appliances Refrigerator, Dishwasher, Dryer, Range - Electric, Microwave, Washer
- Water Municipal water
- Sewer Municipal sewage system
- Flooring Carpeted, Vinyl
- Listing Office RE/MAX Penticton Realty
- View Mountain view
- Landscape Features Landscaped, Level
Room Information
- Main level
- Bedroom 15'1'' x 11'7''
- Foyer 9'4'' x 5'10''
- Second level
- Kitchen 10'10'' x 11'3''
- Pantry 3' x 7'5''
- Dining room 9'5'' x 11'4''
- Third level
- Other 4'7'' x 6'1''
- Full bathroom Measurements not available
- Bedroom 9'3'' x 10'4''






















