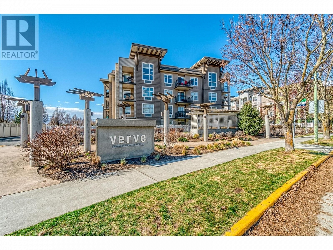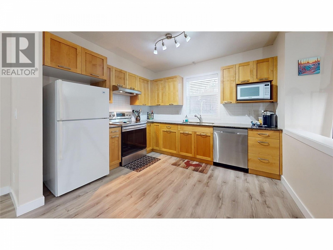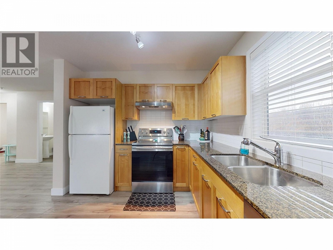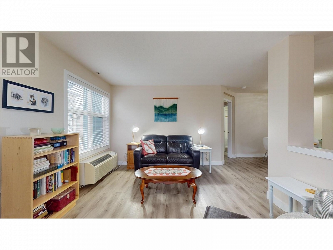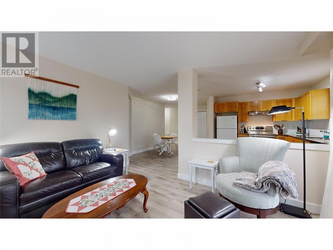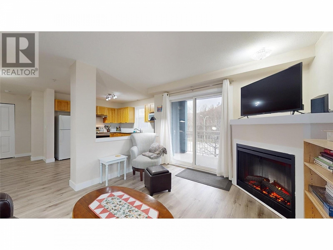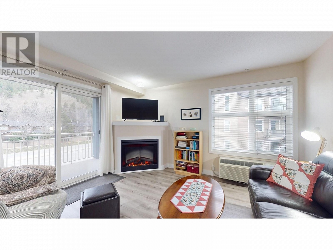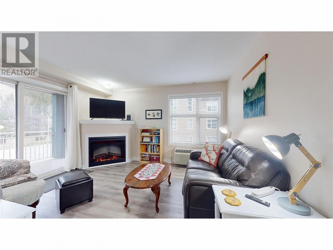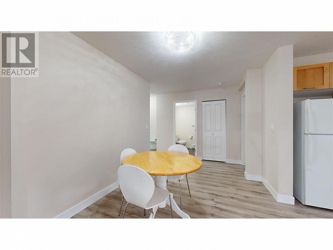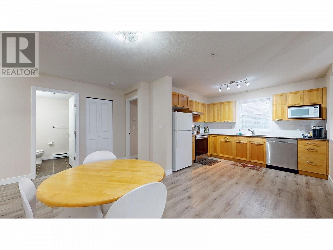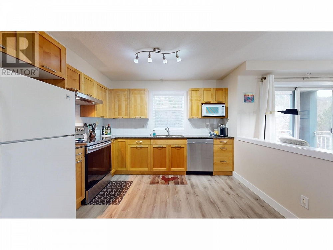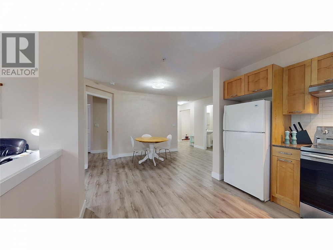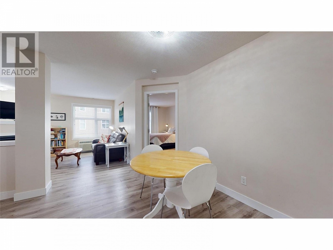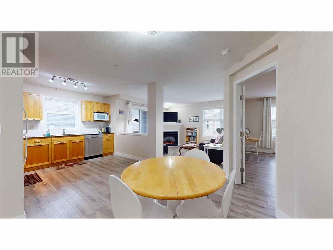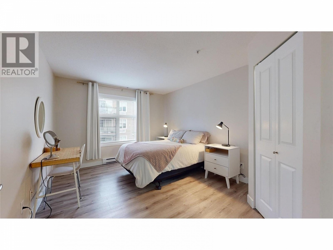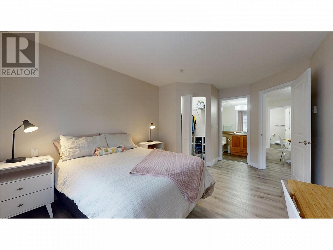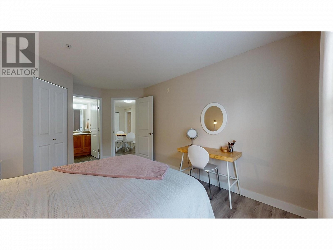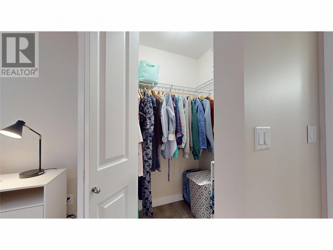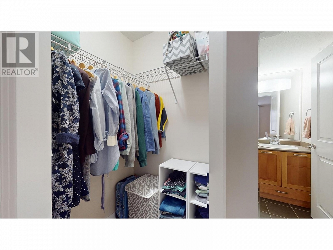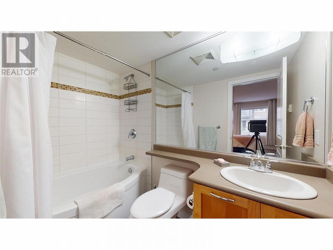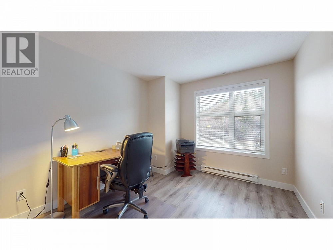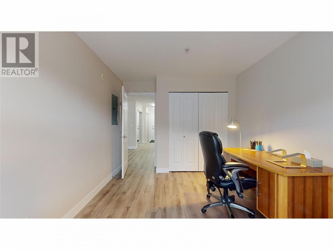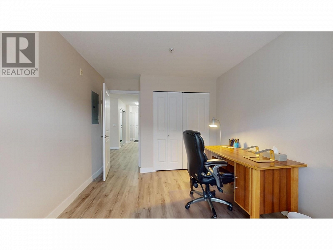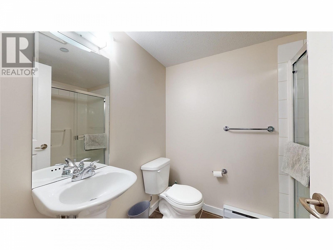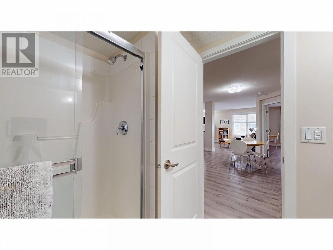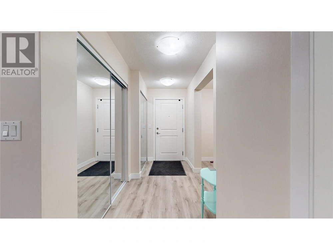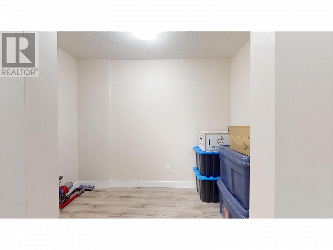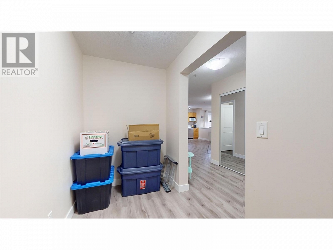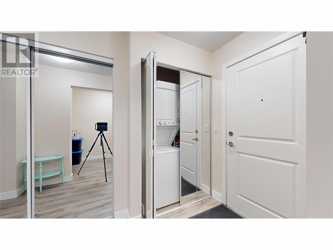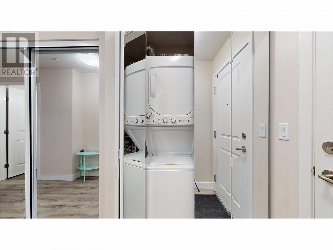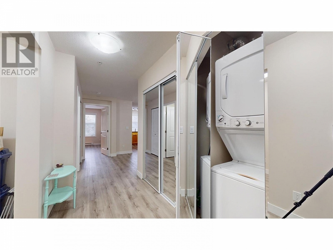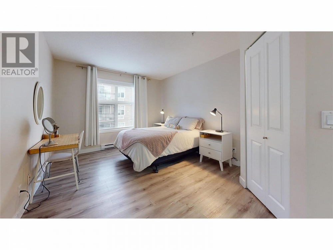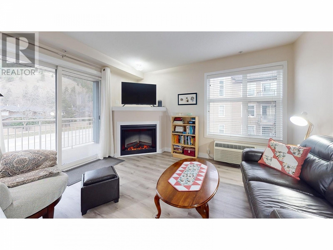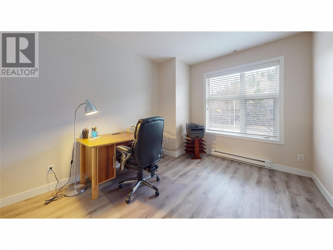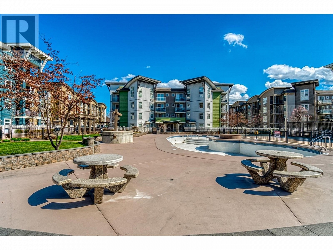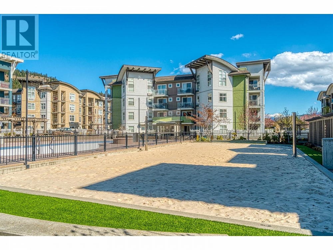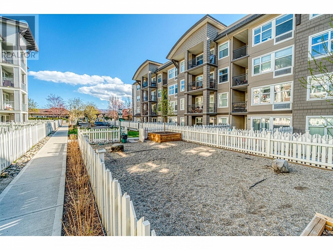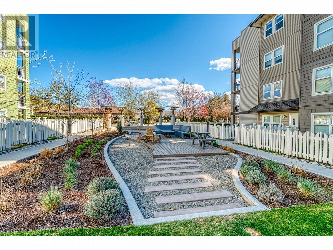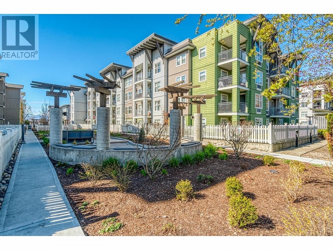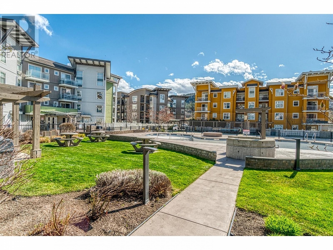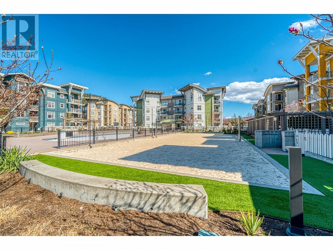551 Yates Road Unit# 301 Kelowna, British Columbia V1V2V1
$474,888
Description
Welcome to the very popular ""Verve"" complex in the heart of Glenmore! This Spacious third floor, 2 bed 2 bath corner unit gets lots of natural sun light! With recent updates such as baseboards, Vinyl plank flooring with sound proofing underlay throughout, stove and hood fan, washer and dryer, mirrored doors in foyer, toilet in en suite, dishwasher, light fixtures, paint throughout, blackout blinds in master bedroom & curtains in the living room. This home has been well cared for and it shows! The complex boasts a large outdoor common pool with beach volleyball and BBQ area great for your summertime enjoyment! There's also a common social room, pet run and more . Close to grocery stores, transit, cafes, schools and parks for your convenience. Don't wait! This well priced immaculate home won't last long! Book your viewing today! Measurements are approximate and should be verified if in important. (id:6770)

Overview
- Price $474,888
- MLS # 10308172
- Age 2006
- Stories 1
- Size 1003 sqft
- Bedrooms 2
- Bathrooms 2
- Heated Garage:
- Underground:
- Exterior Composite Siding
- Cooling Wall Unit
- Appliances Dishwasher, Dryer, Range - Electric, Microwave, Washer
- Water Irrigation District
- Sewer Municipal sewage system
- Flooring Ceramic Tile, Vinyl
- Listing Office eXp Realty (Kelowna)
- View Mountain view, Valley view
- Landscape Features Landscaped, Level
Room Information
- Basement
- Main level
- Den 9'6'' x 5'1''
- 3pc Bathroom 7'10'' x 6'0''
- Bedroom 12'9'' x 9'8''
- Dining room 14'6'' x 9'2''
- 4pc Ensuite bath 8'5'' x 4'10''
- Other 4'6'' x 4'2''
- Primary Bedroom 16'0'' x 10'9''
- Living room 13'1'' x 11'0''
- Kitchen 11'0'' x 10'0''

