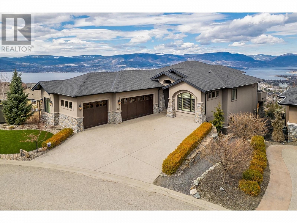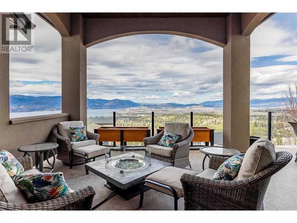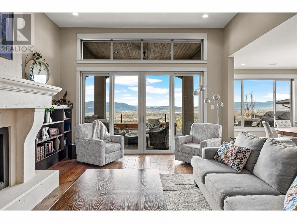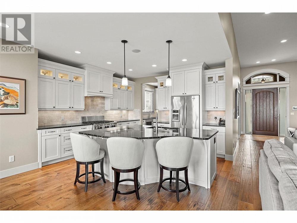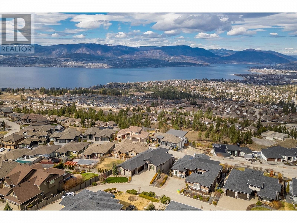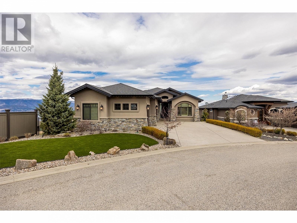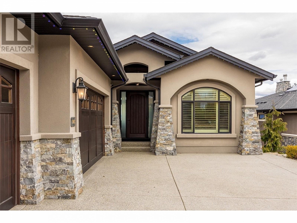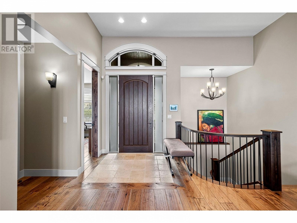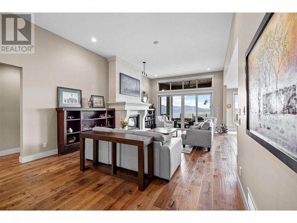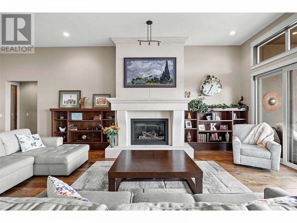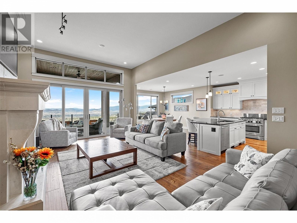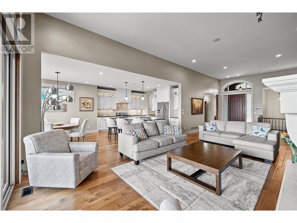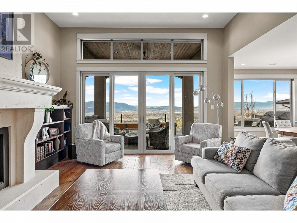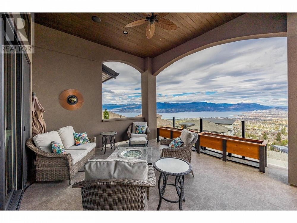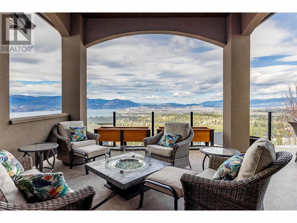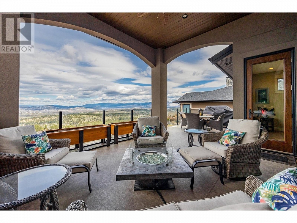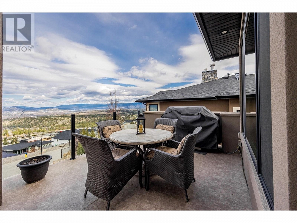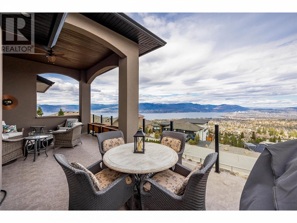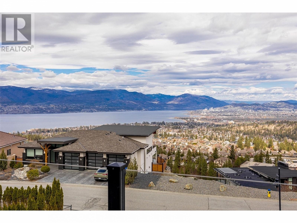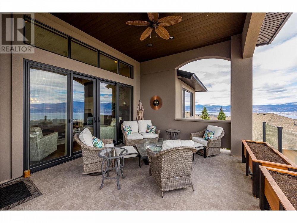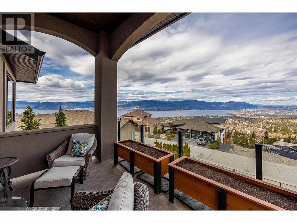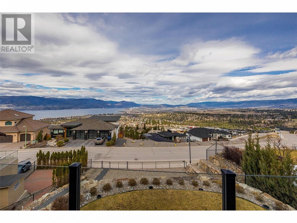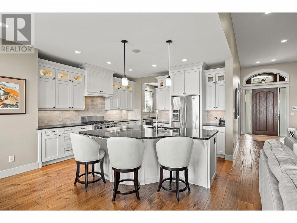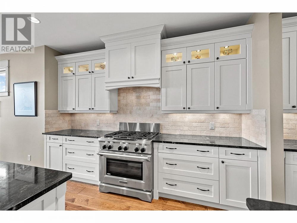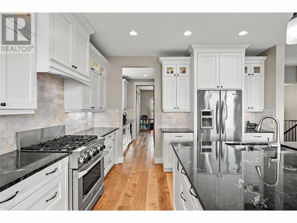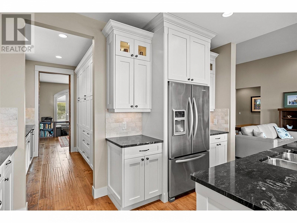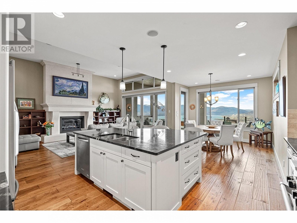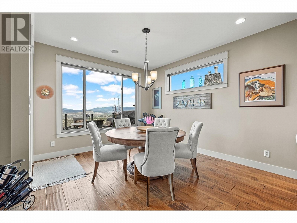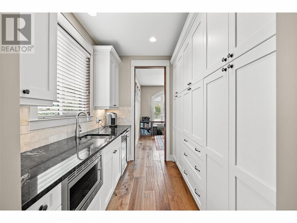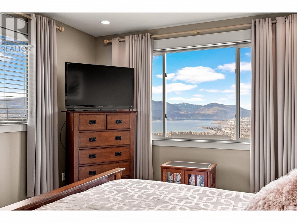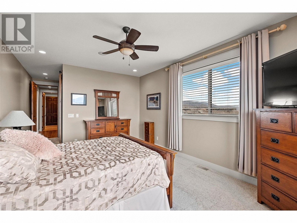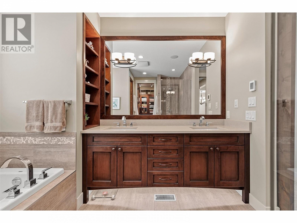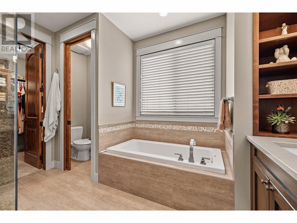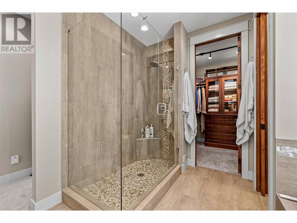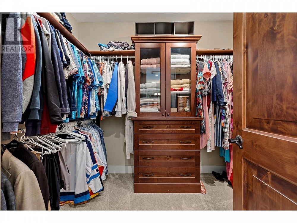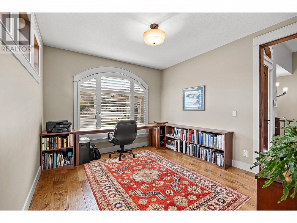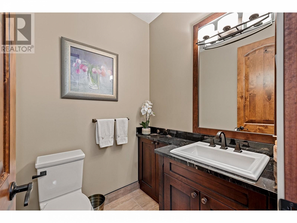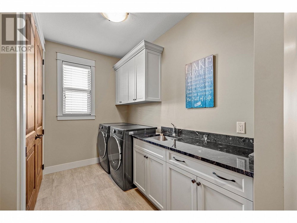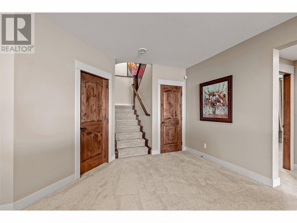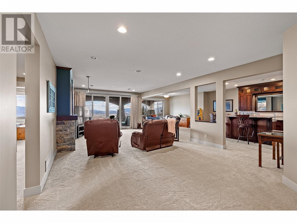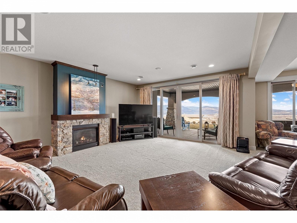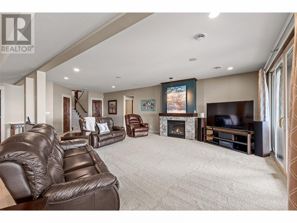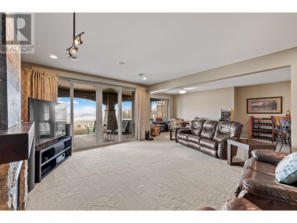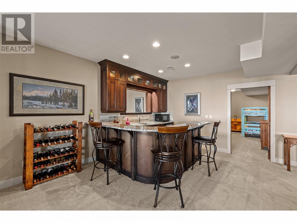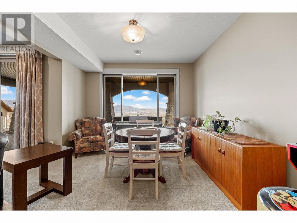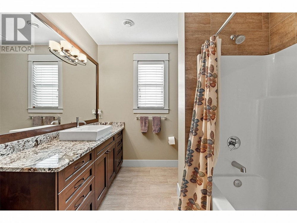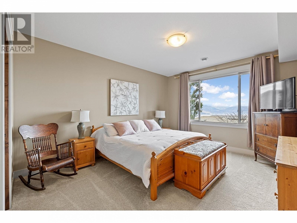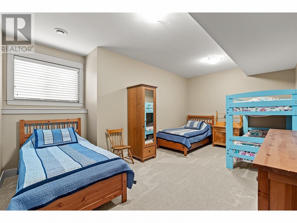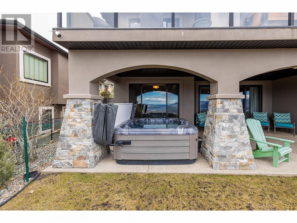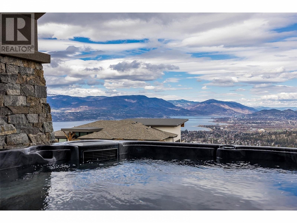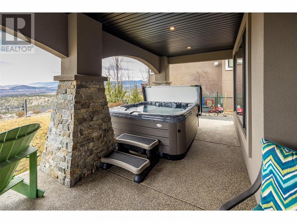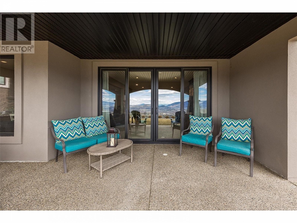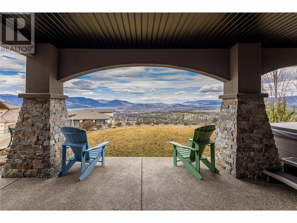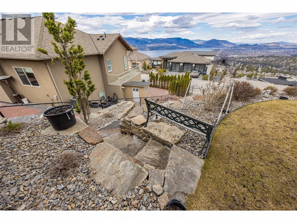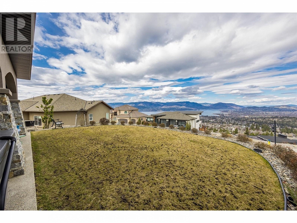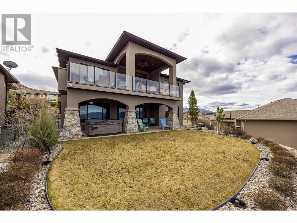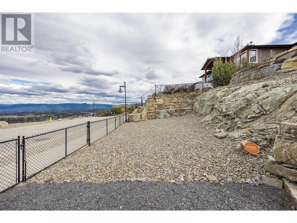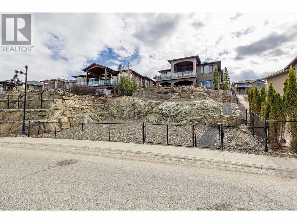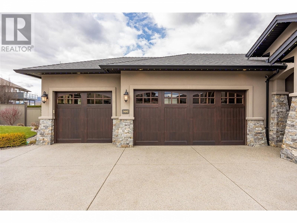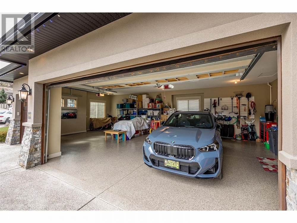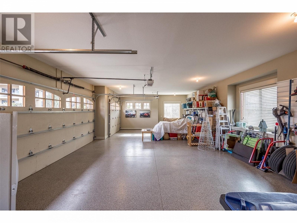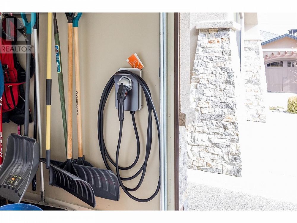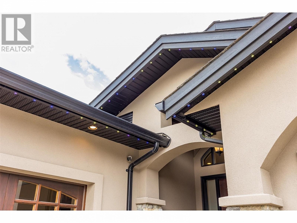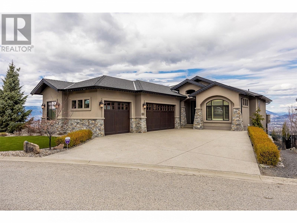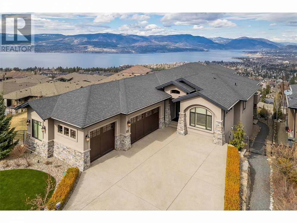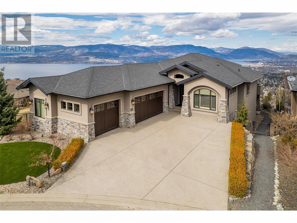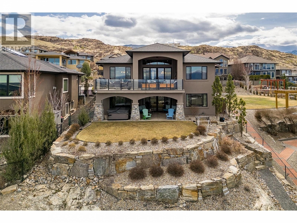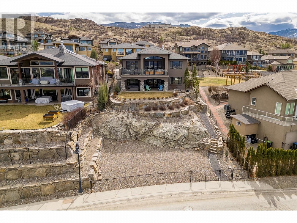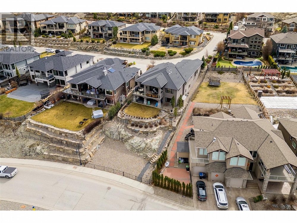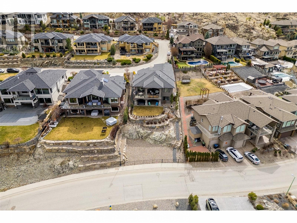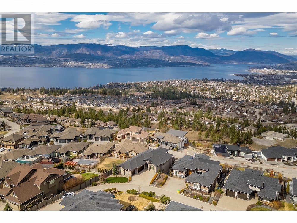900 Lamont Lane Kelowna, British Columbia V1W5J1
$1,899,900
Description
Do you value authentic quality of life and quality craftsmanship? Do you see yourself relaxing at sunset with a glass of wine on your expansive deck enjoying a panoramic view of the lake and valley after a day out on the water? This could be the home you have worked so hard to deserve... A walk around the low maintenance exterior of this home will show you how very well maintained this property is. Like new is an overused term that genuinely fits here, both inside & out. You will also notice the on-site boat / RV parking and the oversized triple garage. When you step inside you will be captivated by the two million dollar view! Recent sales have shown Lamont Lane to have a view that discerning Buyers will happily pay over two million dollars for. You must see it in person to understand why. By day you will be inspired by the ever changing beauty of nature. At night the sunsets and city lights will soothe and serenade you. It is truly awe inspiring. The interior of this immaculate home offers tasteful updates, quality of build and thoughtful design blended to create a high quality living space that is as beautiful, as it is functional. Floor plans and full details of this property are available upon request. However we strongly recommend that you come and experience this property for yourself. Bring your tape measure because your convertible, motorbikes, boat & RV will all fit here! (id:6770)

Overview
- Price $1,899,900
- MLS # 10308127
- Age 2014
- Stories 2
- Size 3754 sqft
- Bedrooms 5
- Bathrooms 3
- Attached Garage: 3
- Exterior Stone, Stucco
- Cooling Central Air Conditioning
- Appliances Refrigerator, Dishwasher, Dryer, Range - Gas, Washer
- Water Municipal water
- Sewer Municipal sewage system
- Flooring Carpeted, Hardwood, Tile
- Listing Office Century 21 Executives Realty Ltd
- View City view, Lake view, Mountain view, Valley view, View (panoramic)
- Fencing Chain link
- Landscape Features Underground sprinkler
Room Information
- Basement
- Bedroom 10'11'' x 17'9''
- Games room 12'0'' x 29'7''
- Recreation room 15'5'' x 26'0''
- 4pc Bathroom 10'2'' x 8'6''
- Bedroom 14'0'' x 16'0''
- Bedroom 12'6'' x 14'6''
- Main level
- Other 7'0'' x 10'0''
- 5pc Ensuite bath 6'10'' x 12'4''
- Primary Bedroom 12'6'' x 17'6''
- Foyer 7'0'' x 10'0''
- 2pc Bathroom 5'6'' x 5'6''
- Bedroom 11'6'' x 12'8''
- Pantry 7'6'' x 9'10''
- Kitchen 13'7'' x 12'7''
- Dining room 11'6'' x 12'5''
- Great room 15'8'' x 21'4''

