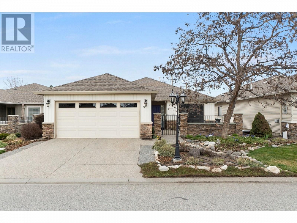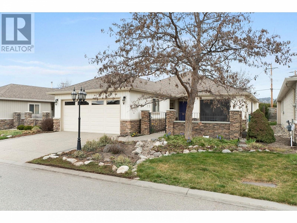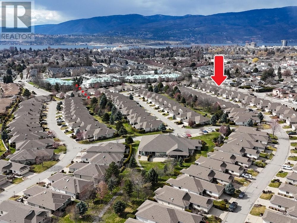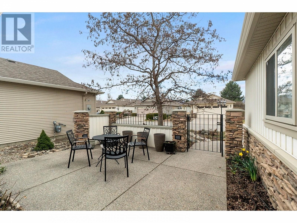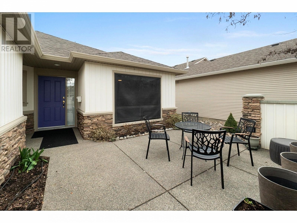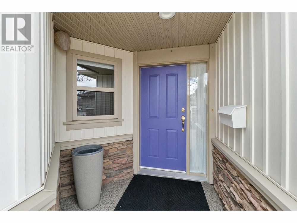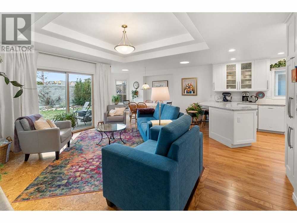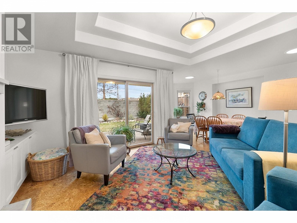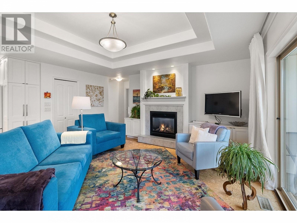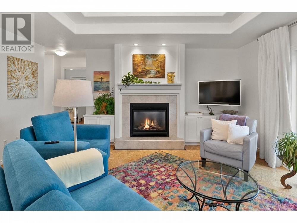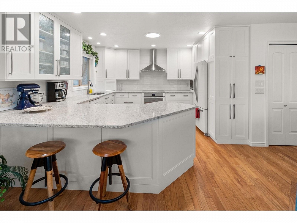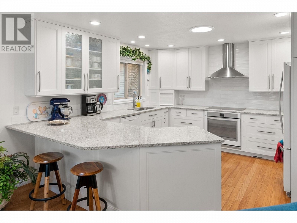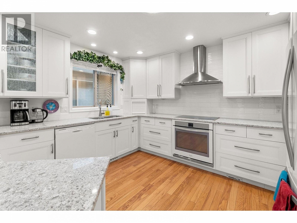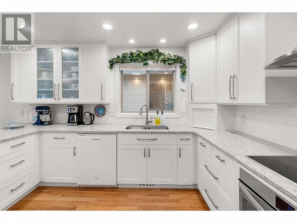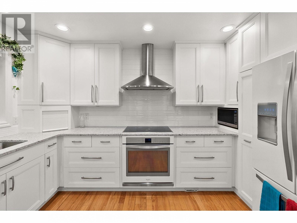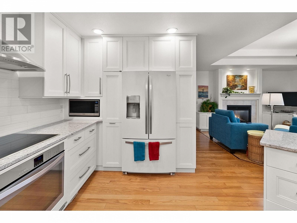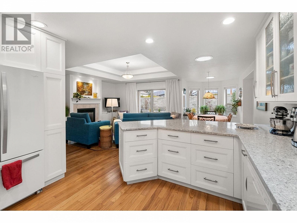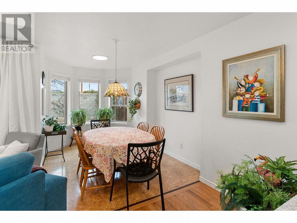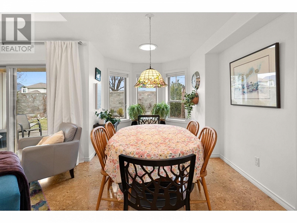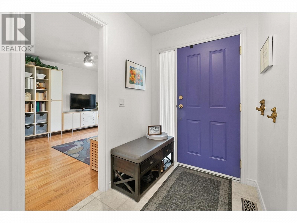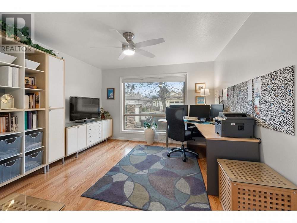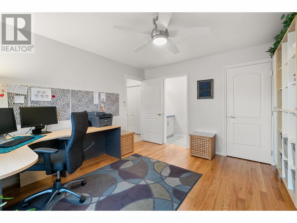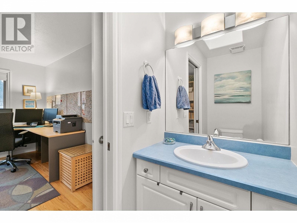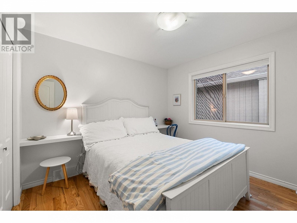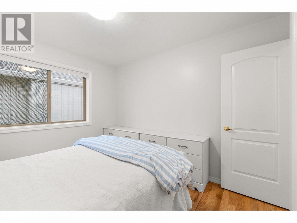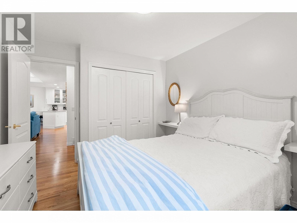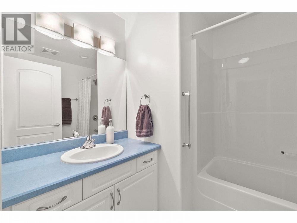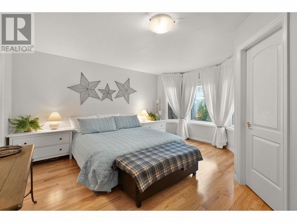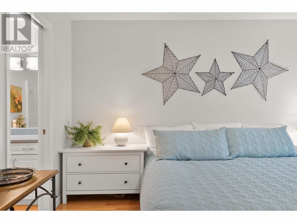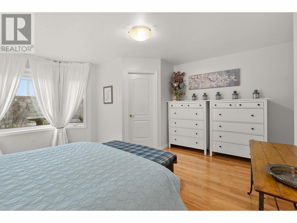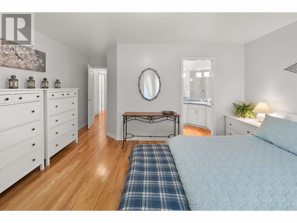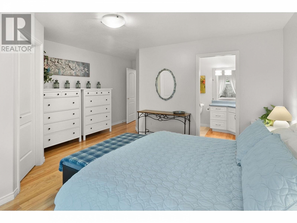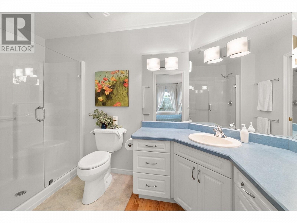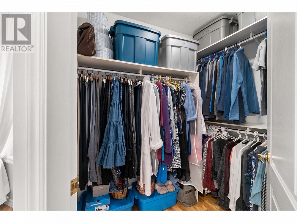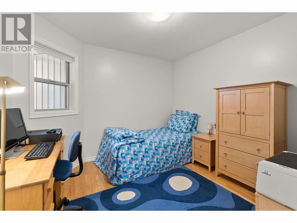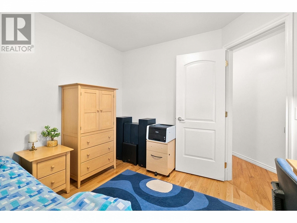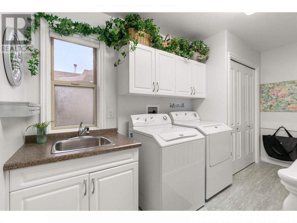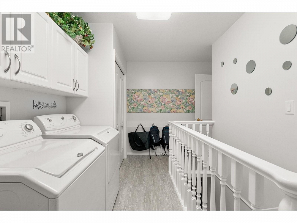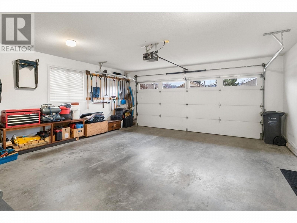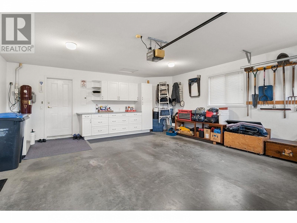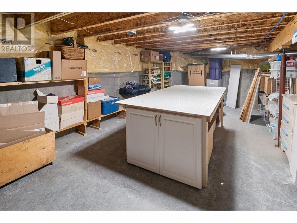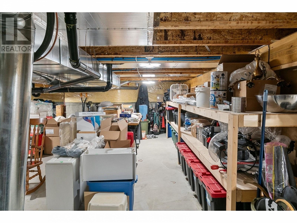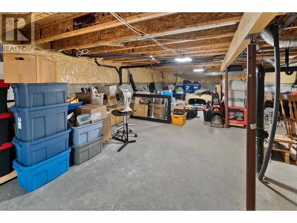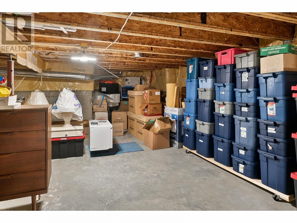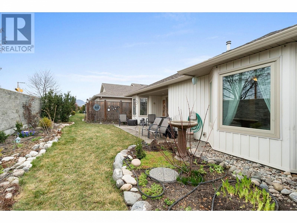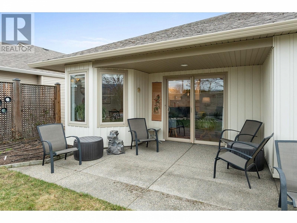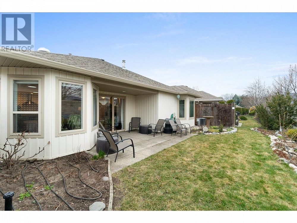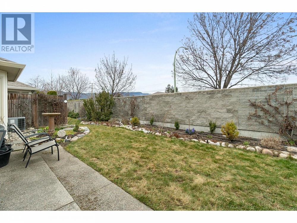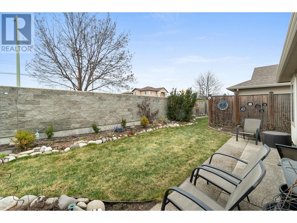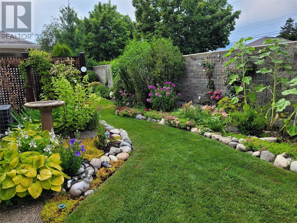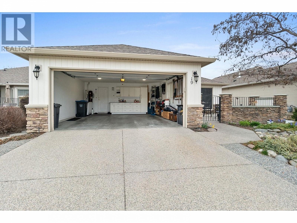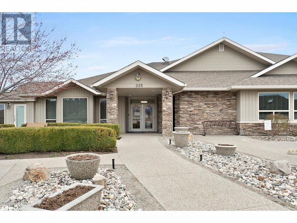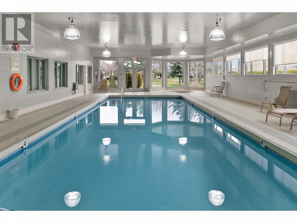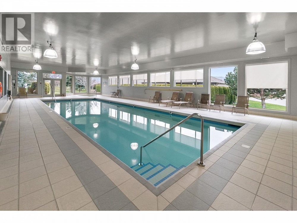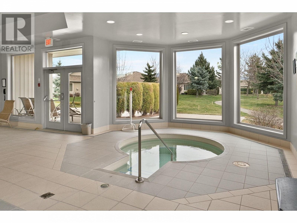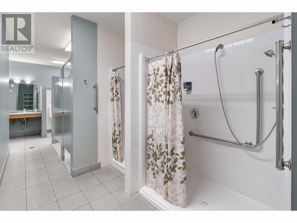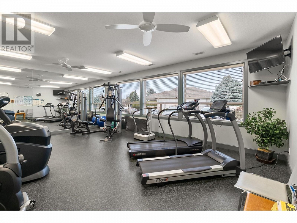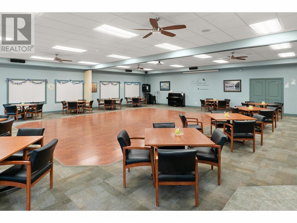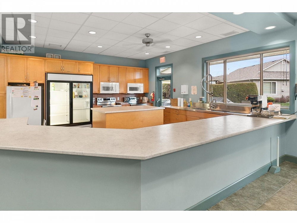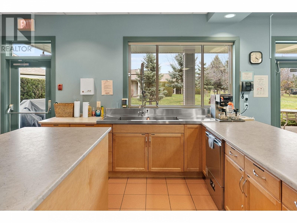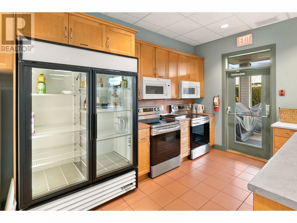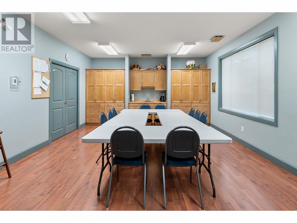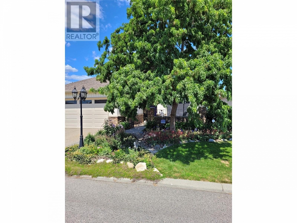2365 Stillingfleet Road Unit# 19 Kelowna, British Columbia V1W4X5
$1,050,000
Description
The Prestigious gated community of Balmoral - Welcome to one of the largest homes in the community with all the desired upgrades & features: 3 bedroom / 3 bathroom + DEN, 6-foot crawl space (with staircase), inviting garden & gorgeous front courtyard! The open concept living area offers 9-foot tray ceilings, a custom CHEFS KITCHEN with quartz countertops, high-end Montalco cabinetry & premium appliances. Large dining room, built-in fireplace mantel & wall of windows, with 5 solar tubes that provide an abundance of natural light for this space. The uniqueness of this floor plan gives you 3 bedrooms plus an office/Den. The primary bedroom has new triple-pane windows, walk-in closet with ensuite. The additional 2 bedrooms - one featuring an ensuite bathroom and would make for a great guest bedroom or a second living/TV room. Laundry & mudroom access from your full size double garage. Strata fee's are reasonable & include - snow removal to your door, lawn & irrigation maintenance. CLUBHOUSE facilities include INDOOR POOL, HOT TUB, LIBRARY, OUTDOOR BBQ AREA & FULL KITCHEN. The home is located WALKING DISTANCE to GUISACHAN VILLAGE with ample shopping & amenities! Centrally located just blocks to the beach as well. Active 55 plus community. THIS ONE IS STILL AVAILABLE & EASY TO SHOW! (id:6770)

Overview
- Price $1,050,000
- MLS # 10307719
- Age 2003
- Stories 1
- Size 1702 sqft
- Bedrooms 3
- Bathrooms 3
- Attached Garage: 2
- Cooling Central Air Conditioning
- Water Municipal water
- Sewer Municipal sewage system
- Listing Office 2 Percent Realty Interior Inc.
Room Information
- Main level
- 3pc Ensuite bath 11' x 5'11''
- 2pc Ensuite bath 6'11'' x 3'4''
- 4pc Bathroom 7' x 7'6''
- Foyer 8'3'' x 5'3''
- Laundry room 13' x 5'
- Den 10'5'' x 9'1''
- Bedroom 11' x 10'
- Bedroom 12'7'' x 11'10''
- Primary Bedroom 14' x 13'6''
- Living room 14' x 13'
- Kitchen 12'9'' x 12'6''

