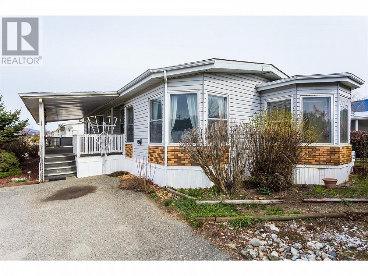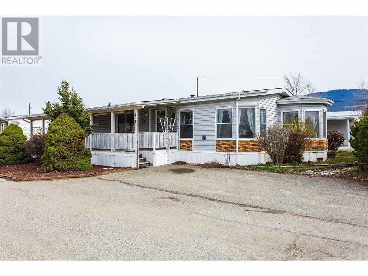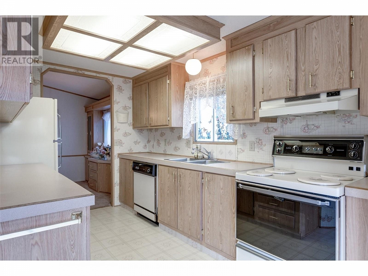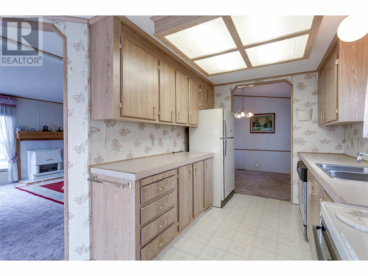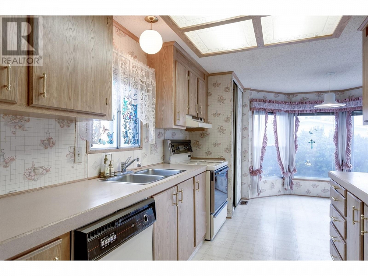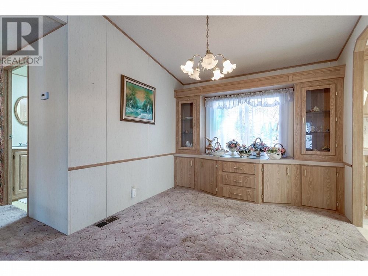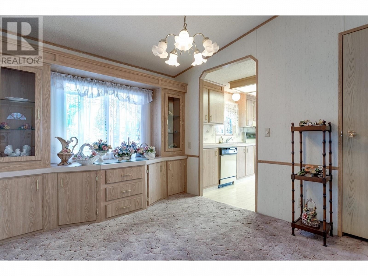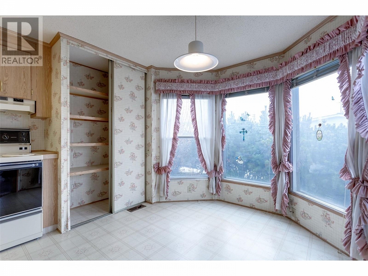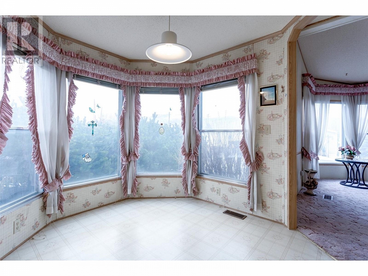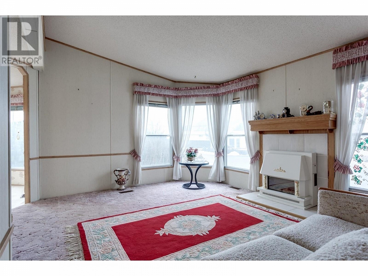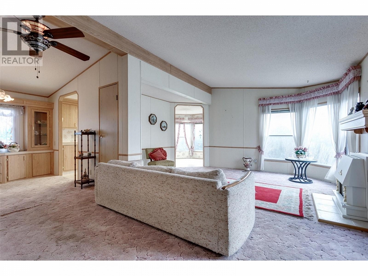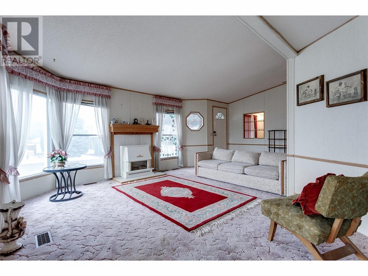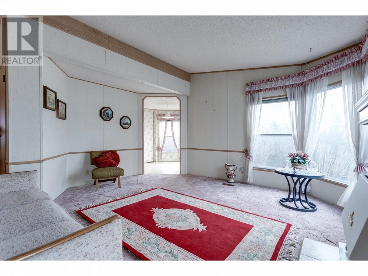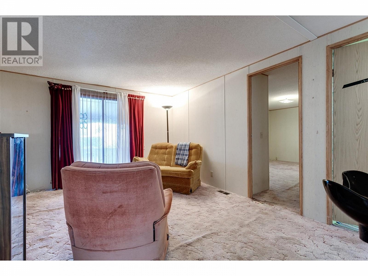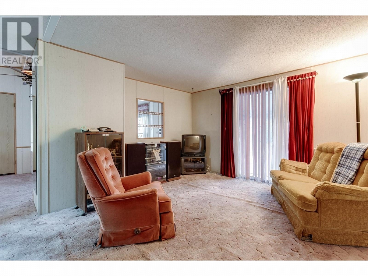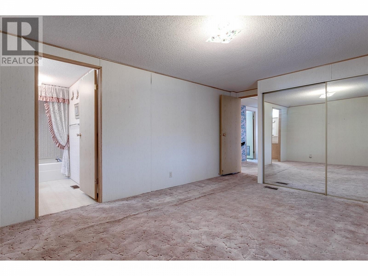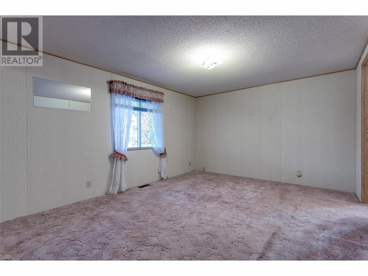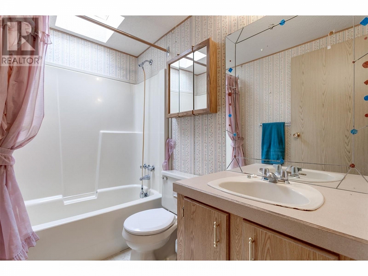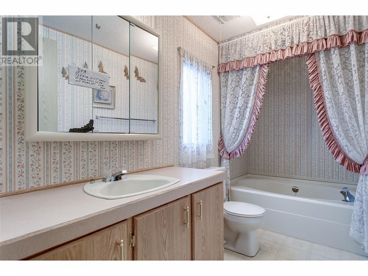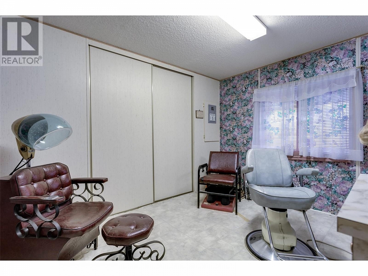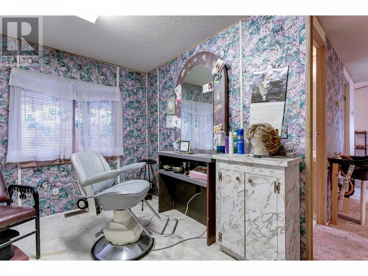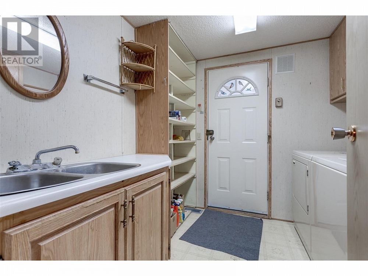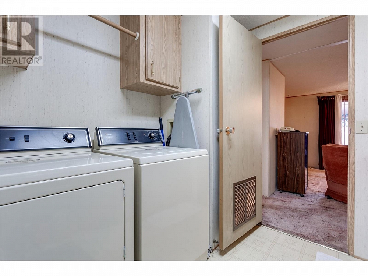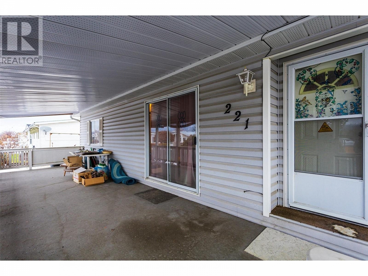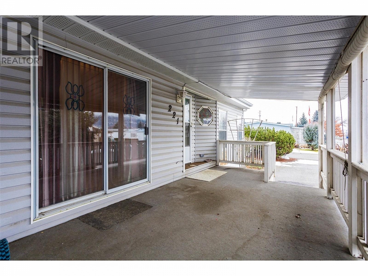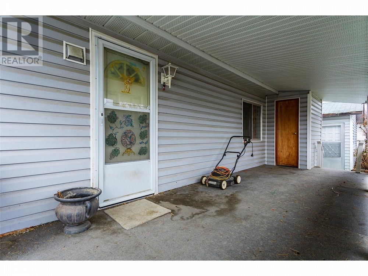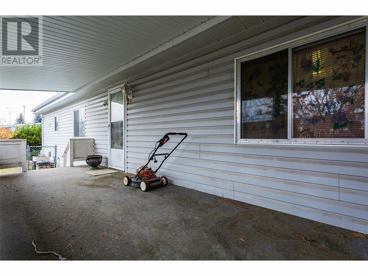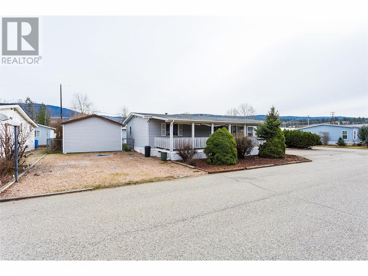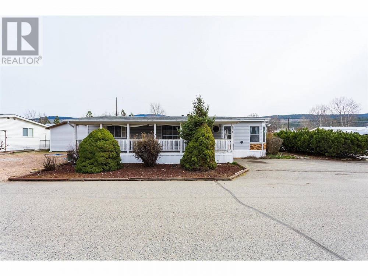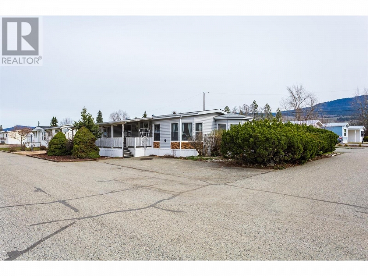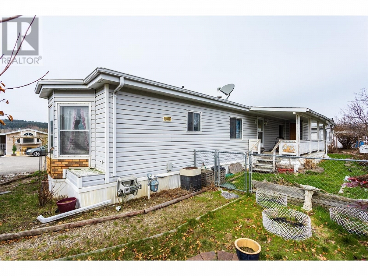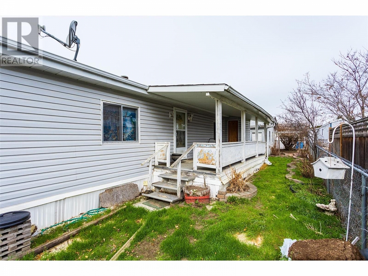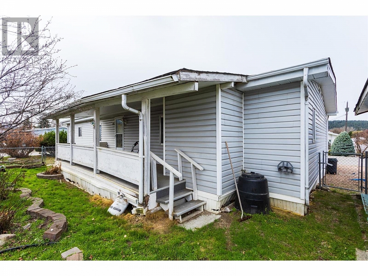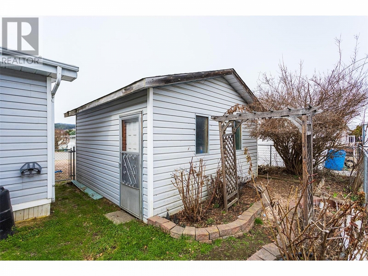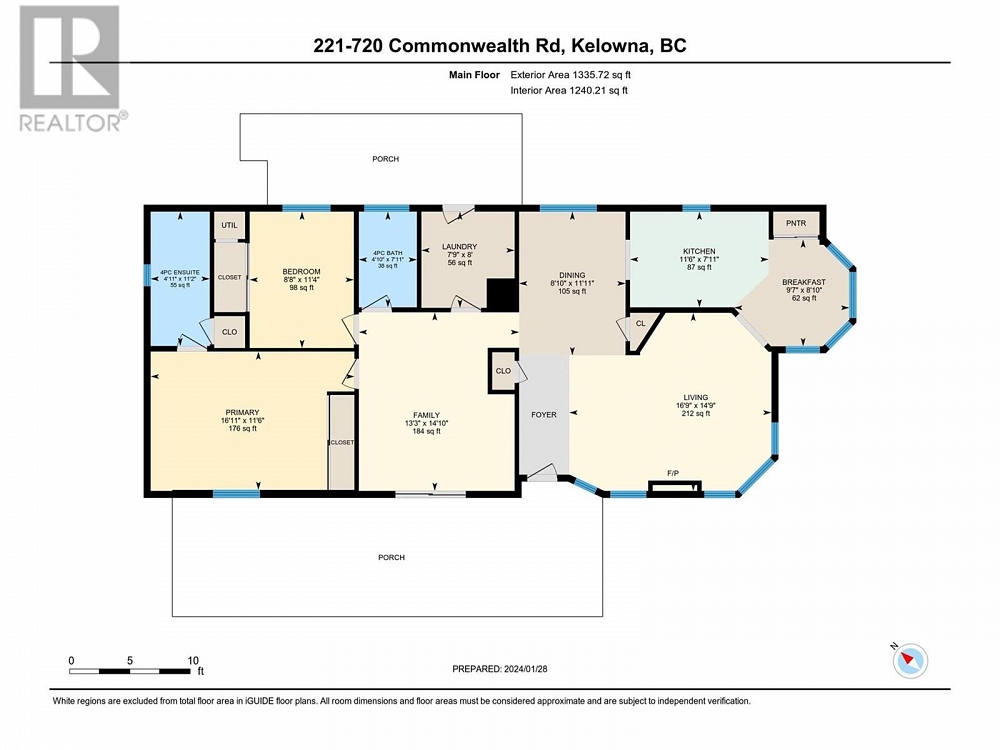720 Commonwealth Road Unit# 221 Kelowna, British Columbia V4V1S2
$288,500
Description
Welcome to the Meadowbrook Estates 55+ community! This spacious, doublewide home on a corner lot offers 2 bedrooms, 2 bathrooms, and a den, providing ample space for you to relax and entertain. The versatile den can be used as an office, hobby room or even a third bedroom if you desire. Priced to consider future renos so you can make it your own! Give this one the attention it deserves and your personal touch. Available for quick possession! This floorplan has a lot to offer in a prime location in the adult section. The onsite workshop offers additional storage, hobby space or the opportunity to upgrade to a single garage. The corner lot provides extra parking in front or behind the unit that could fit 4 vehicles. RV/ boat storage available. Pets and rentals are allowed with park approval. The partially fenced yard gives room for your furry friend to safely roam and the the garden space is ready and waiting for your spring ideas! Enjoy the peacefulness and tranquillity of Lake Country, just steps from the Okanagan Rail Trail. This could be the unit you have been waiting for! Get in below market value and make it your own for yourself, as an income opportunity or a flip before the tax is implemented! (id:6770)

Overview
- Price $288,500
- MLS # 10307645
- Age 1991
- Stories 1
- Size 1240 sqft
- Bedrooms 2
- Bathrooms 2
- See Remarks:
- Oversize:
- Exterior Vinyl siding
- Cooling Central Air Conditioning
- Appliances Refrigerator, Dishwasher, Dryer, Oven - Electric, Range - Electric, Washer
- Water Well
- Sewer Septic tank
- Flooring Carpeted, Linoleum
- Listing Office Sage Executive Group Real Estate
- View Mountain view
- Fencing Chain link, Fence
- Landscape Features Landscaped, Level
Room Information
- Main level
- Den 14'10'' x 13'3''
- 3pc Bathroom 7'11'' x 4'10''
- Bedroom 11'4'' x 8'8''
- 3pc Ensuite bath 11'2'' x 4'11''
- Primary Bedroom 11'6'' x 16'11''
- Living room 14'9'' x 16'9''
- Dining nook 8'10'' x 9'7''
- Dining room 11'11'' x 8'10''
- Kitchen 7'11'' x 11'6''

