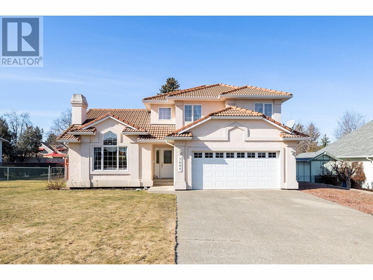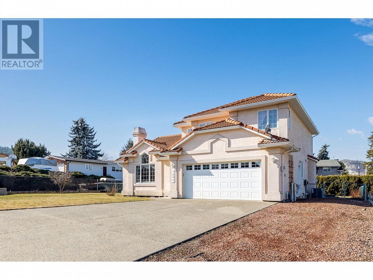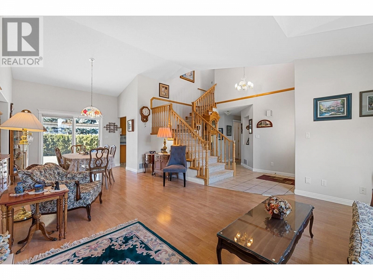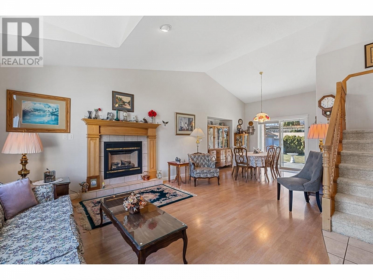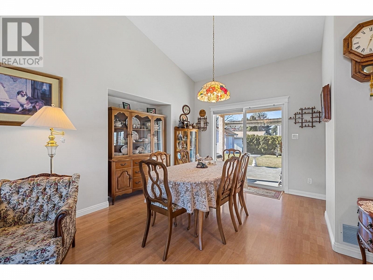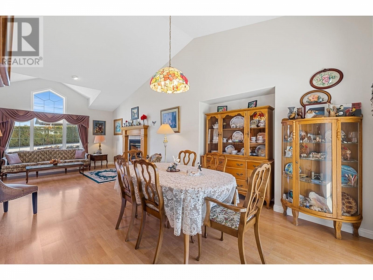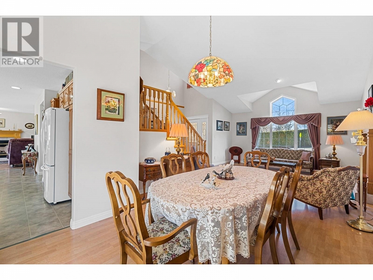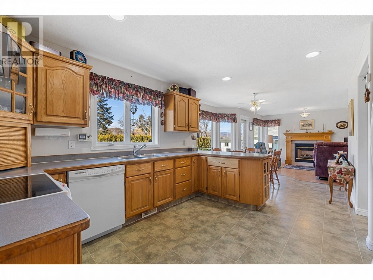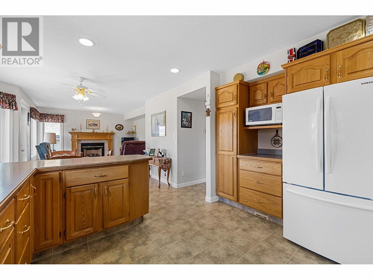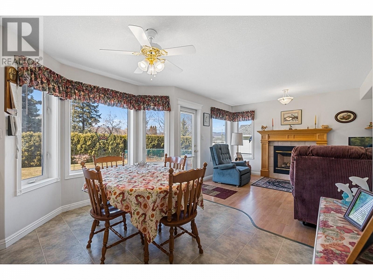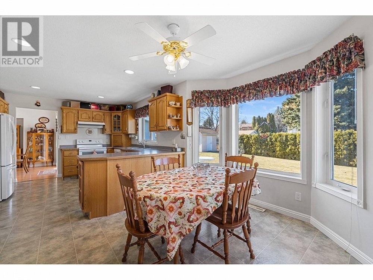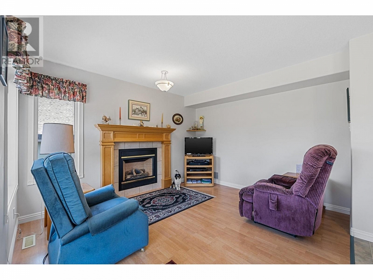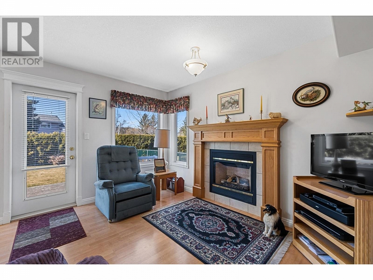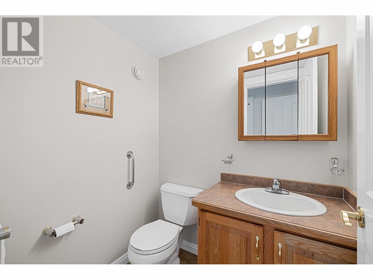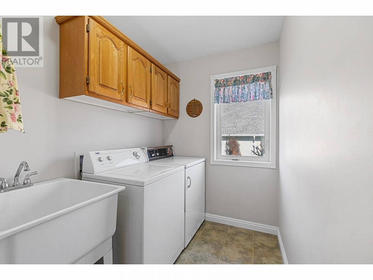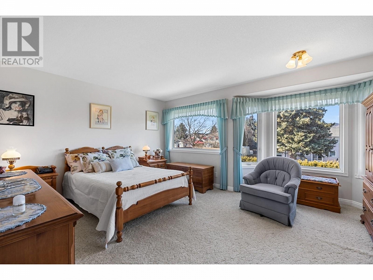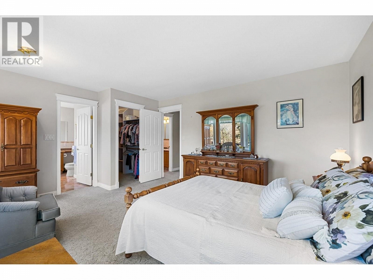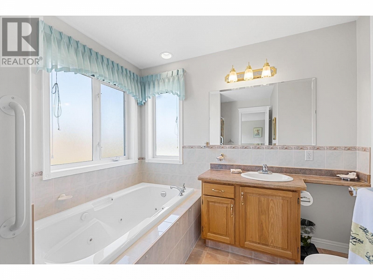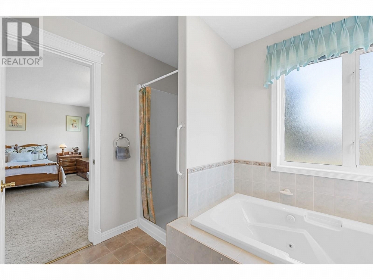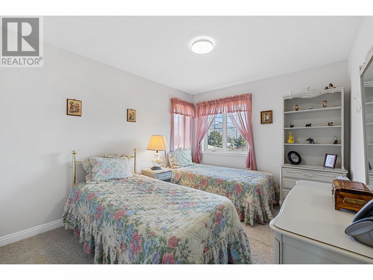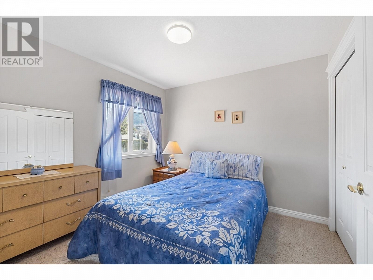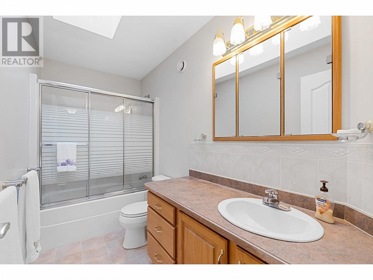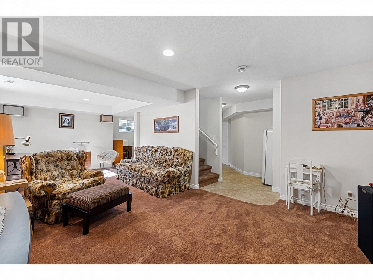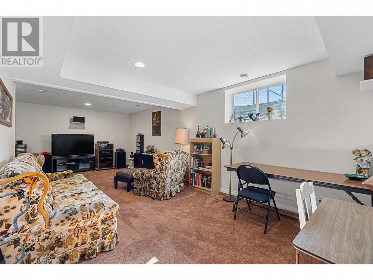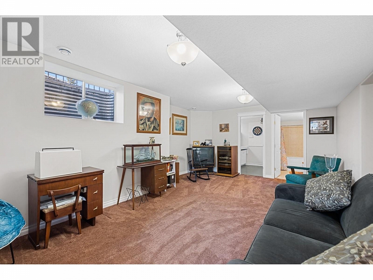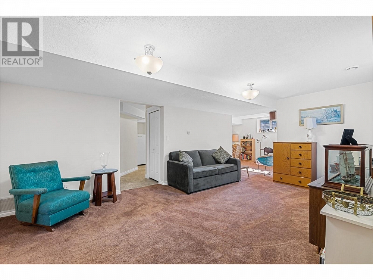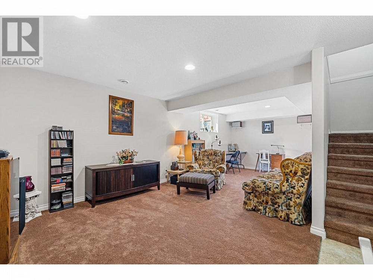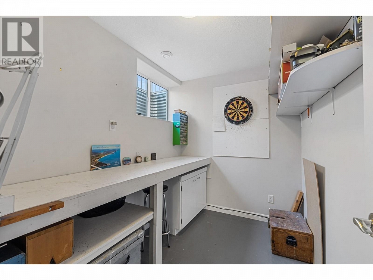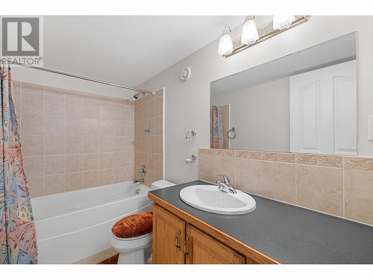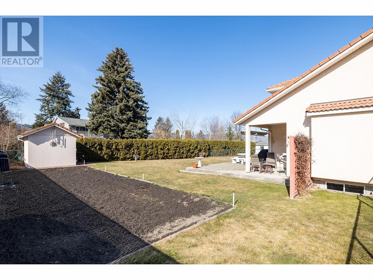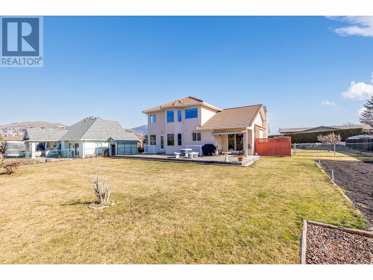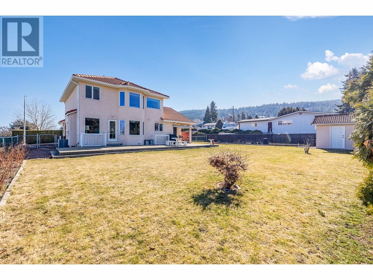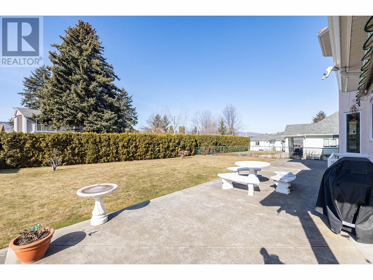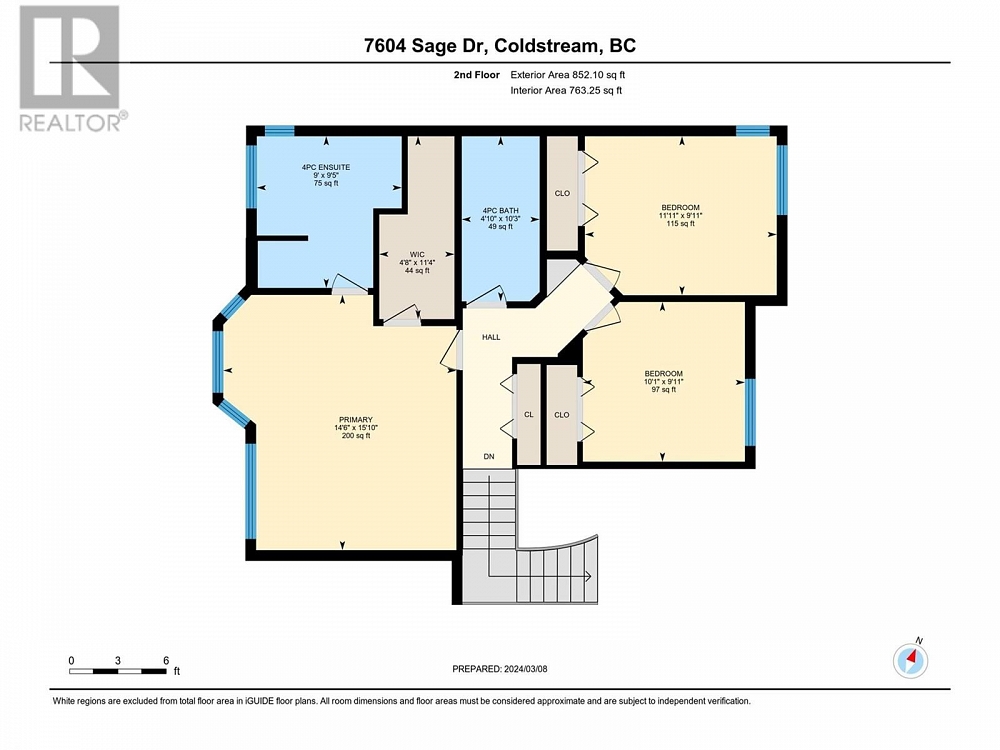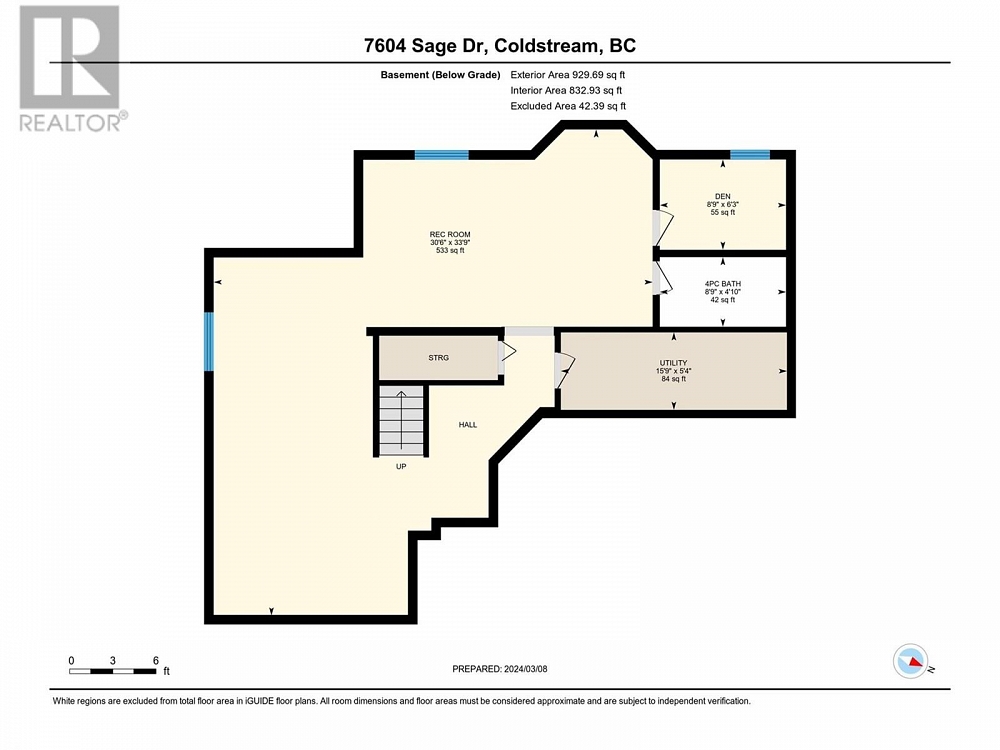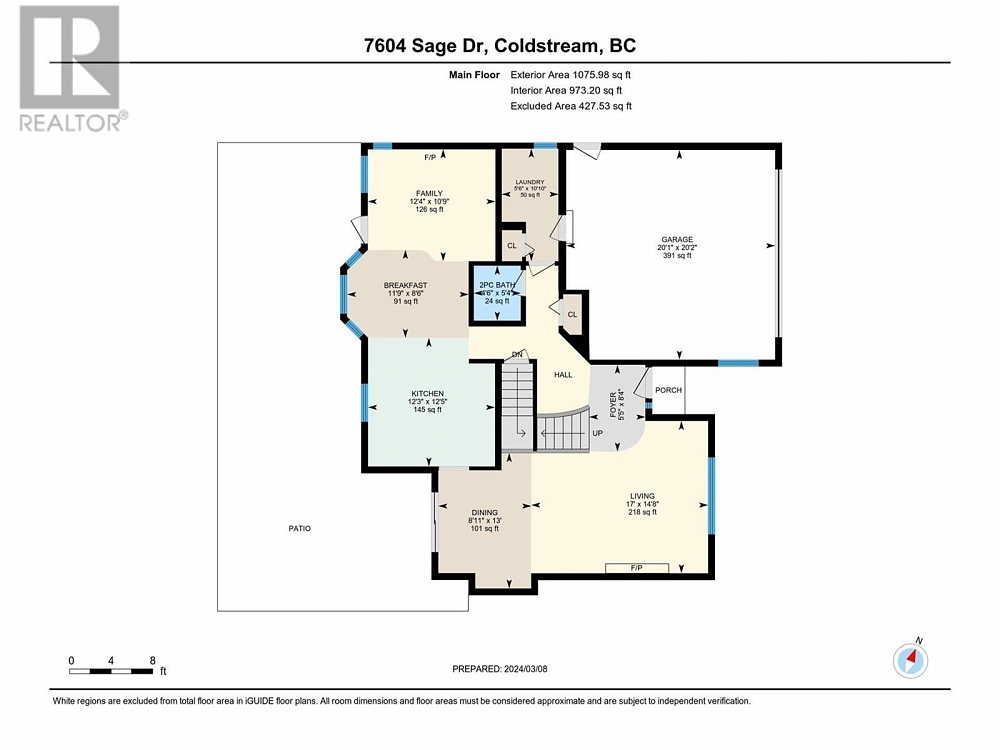7604 Sage Drive Coldstream, British Columbia V1B2C1
$1,129,000
Description
Welcome to Sage Drive! This lovely home is situated in the heart of the Coldstream Valley. Located only a short walk from Kidston Elementary School, Kalamalka High School, Creekside Park, Kal Beach (1 km away), the rail trail, and Kal Provincial Park, this is a perfect family home. Talk about a prime location! This nearly 2600sq ft, 3 level home has plenty of space to make your own. Featuring 3 bedrooms on the top floor, 3 full bathrooms, 1 half bathroom, large entertaining spaces on the main floor, and a fully finished basement to be used however you choose. The home boasts a double car garage, and lots of additional room to park your boat, RV, trailer, etc. This house has been meticulously maintained, and has never been on the market since being built. You will love the feel and warmth this property has to offer, and the quiet neighborhood. Natural Light fills the house no matter what room you are in. Situated on a quarter acre property, there is plenty of additional yard space for a shop, pool, or carriage home if desired. AC and furnace are recently replaced. If you are looking for the perfect neighborhood to raise a family or enjoy a spacious home in retirement, this is the place. Do not miss out on the rare opportunity to own this home and book a showing today! (id:6770)

Overview
- Price $1,129,000
- MLS # 10307429
- Age 1997
- Stories 3
- Size 2571 sqft
- Bedrooms 3
- Bathrooms 4
- Attached Garage: 2
- RV: 1
- Exterior Stucco
- Cooling Central Air Conditioning
- Appliances Refrigerator, Dishwasher, Oven - Electric, Microwave, Washer & Dryer
- Water Municipal water
- Sewer Municipal sewage system
- Listing Office Sage Executive Group Real Estate - Letnick Estates
Room Information
- Basement
- Recreation room 33'8'' x 30'5''
- Den 8'8'' x 6'3''
- Full bathroom 8'8'' x 4'8''
- Main level
- Laundry room 5'5'' x 10'8''
- Kitchen 12'2'' x 12'4''
- Foyer 5'4'' x 8'4''
- Family room 12'3'' x 10'8''
- Dining room 9' x 13'
- Partial bathroom 4'5'' x 5'3''
- Second level
- Bedroom 11'9'' x 9'9''
- Bedroom 10'1'' x 9'9''
- Full bathroom 9' x 9'4''
- Full bathroom 4'8'' x 8'8''
- Secondary Dwelling Unit
- Kitchen 11'7'' x 8'5''

