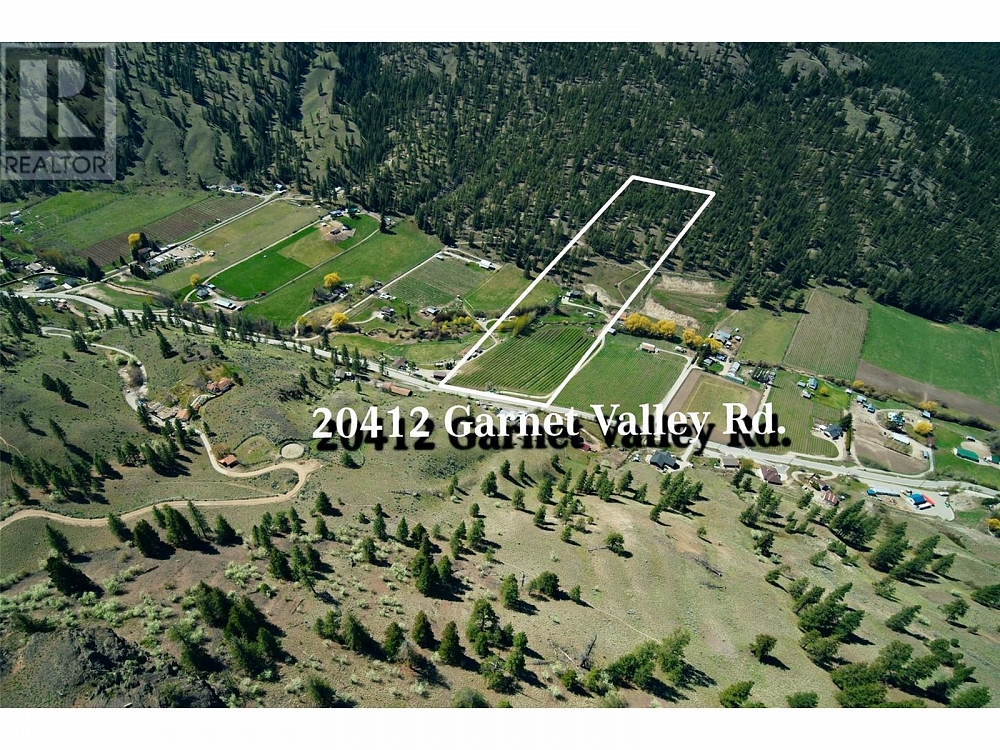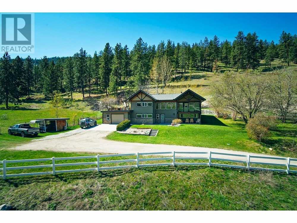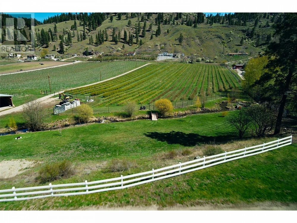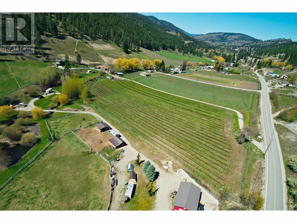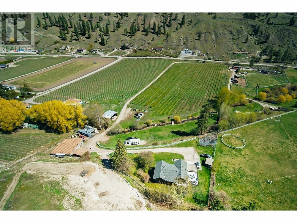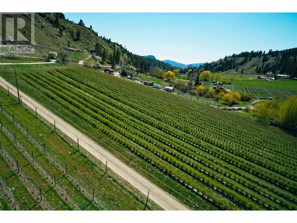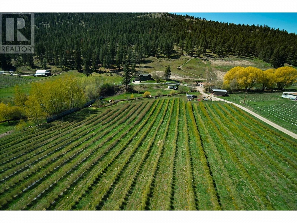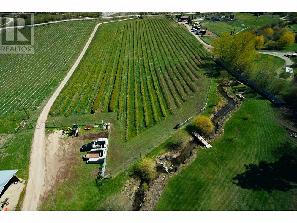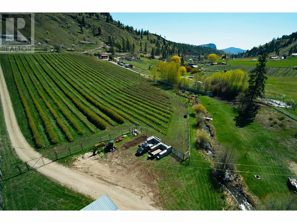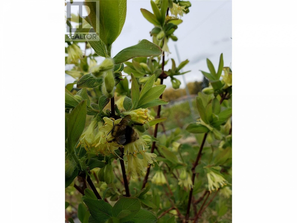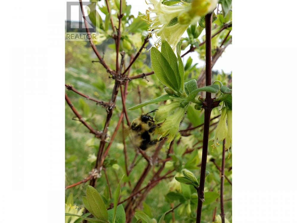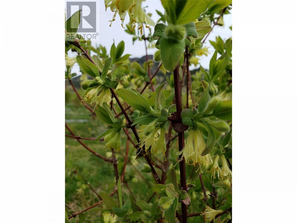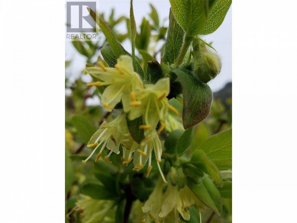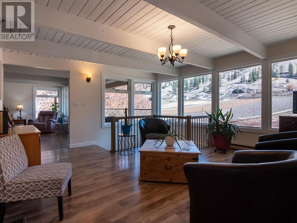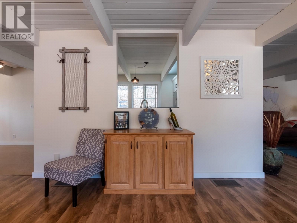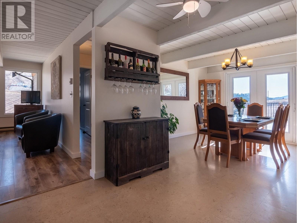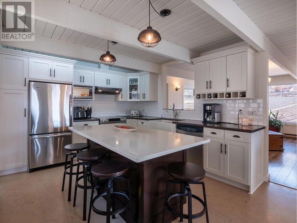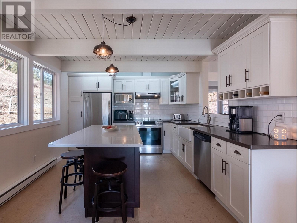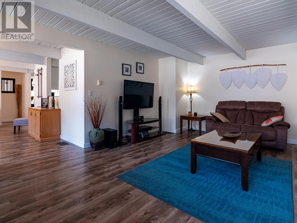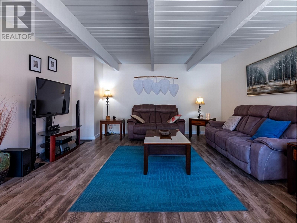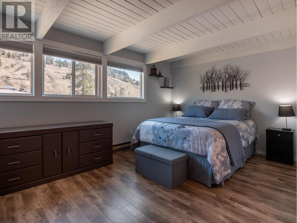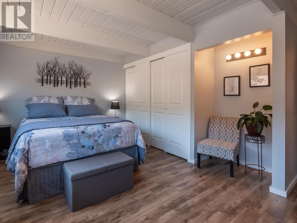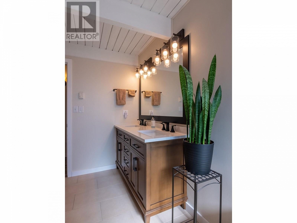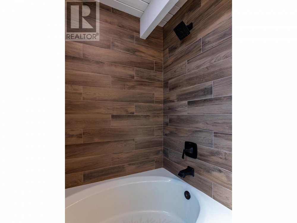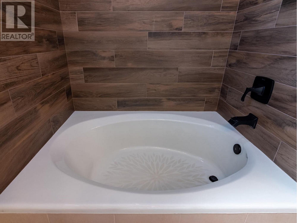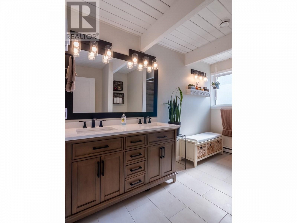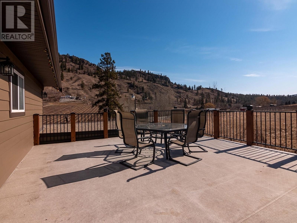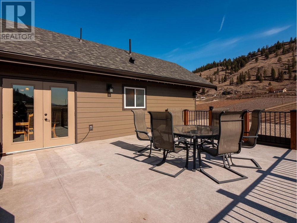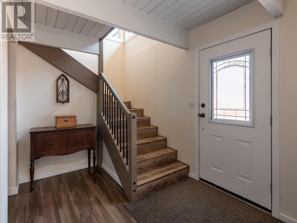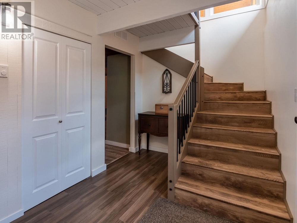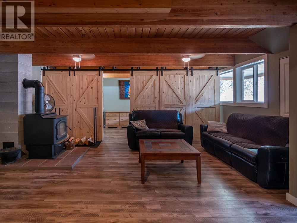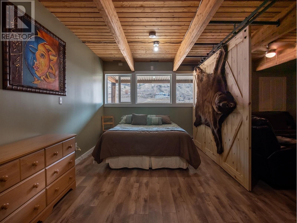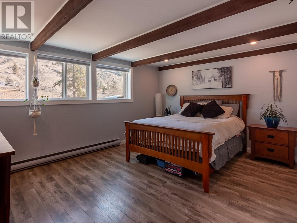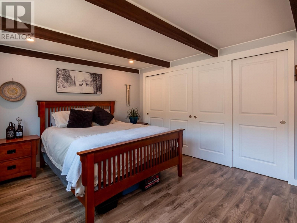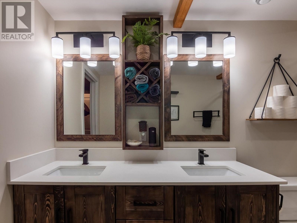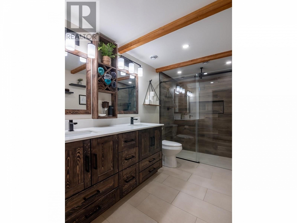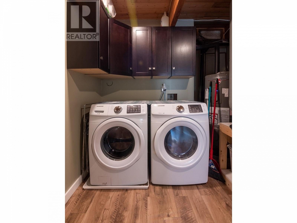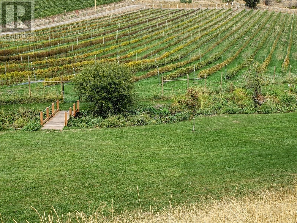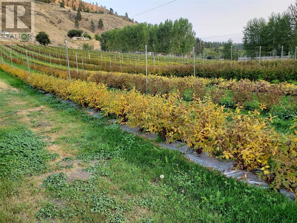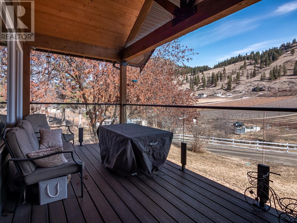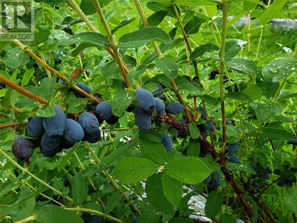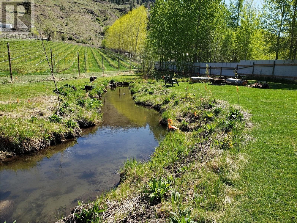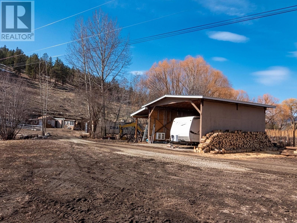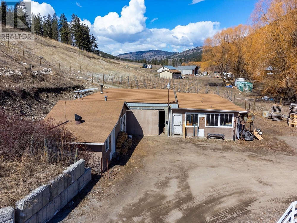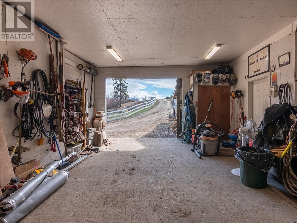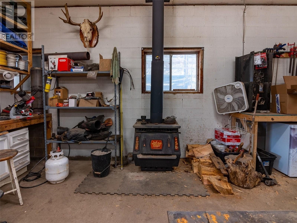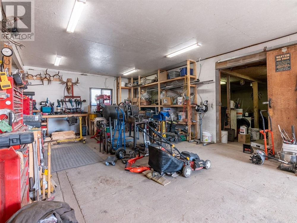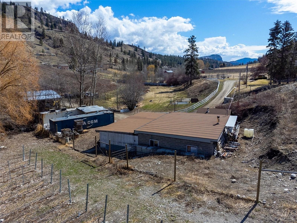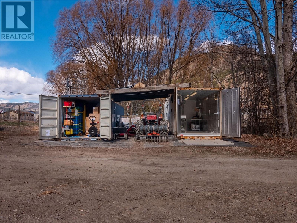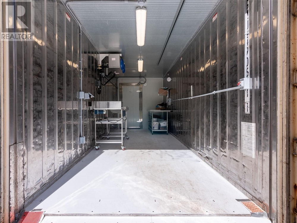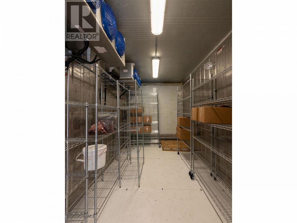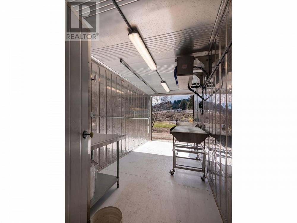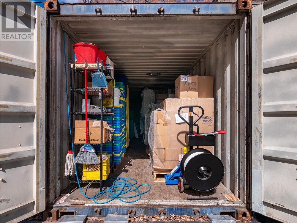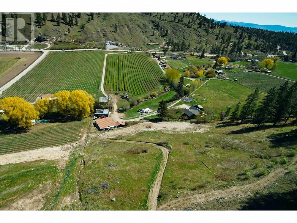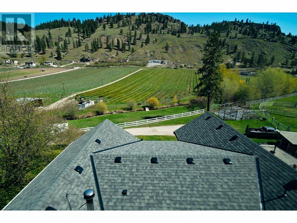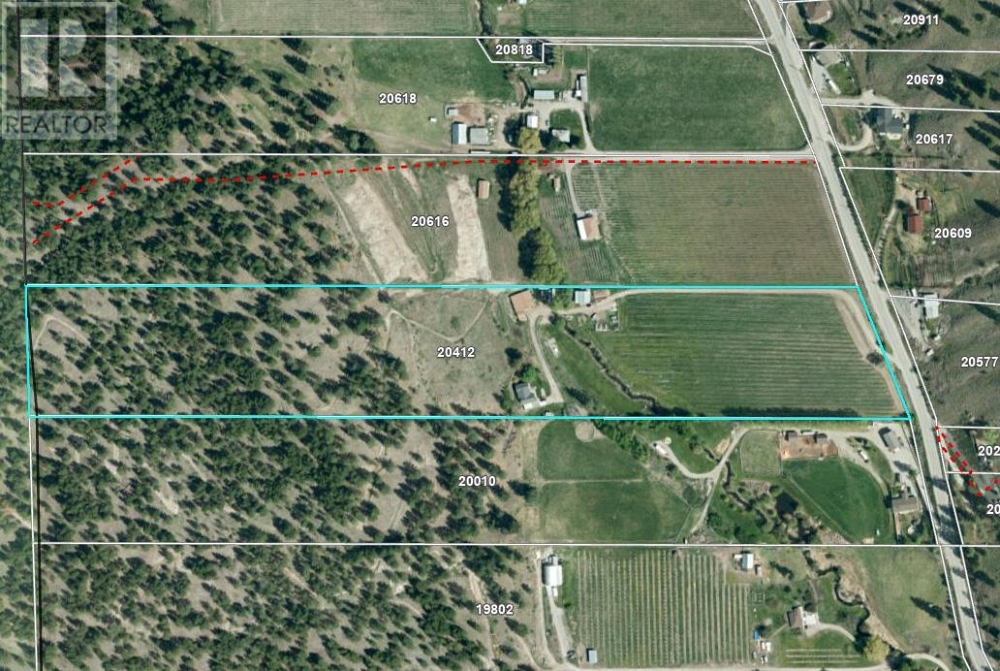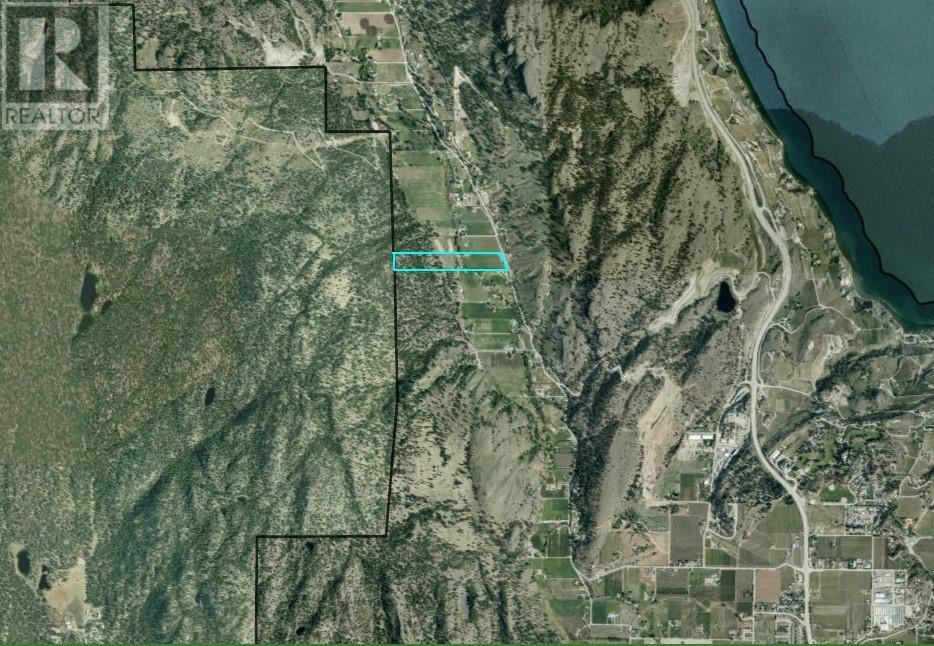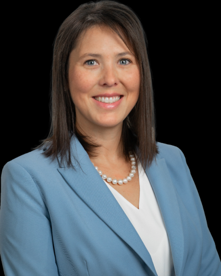20412 Garnet Valley Road Summerland, British Columbia V0H1Z3
$1,995,000
Description
Sunkiss Acres offers 17+ acres of privacy and tranquility, fenced and gated with prime farmland planted to Haskap berries, neighboured by vineyard and divided by a babbling creek. Whether you’re into hands on farming, or just want to enjoy the property tax break and lease it out, there are options! Located in the scenic Garnet Valley, Summerland, with all the benefits of a small town, within a short commute of both Penticton and West Kelowna. The attractive renovated home with beautiful outdoor spaces, sprawling deck and modern farm house chic interior, is the perfect place to kick up your feet after enjoying the fresh air! Large sturdy shop wired for 220, shed and loads of storage space. Around 10 acres of additional land slopes up towards the west. Similar slopes on surrounding properties have also been terraced and planted. Excellent for outdoor recreation, horses, livestock, motorsports and more, this back portion of the property includes approx 2 acres that level out some and could easily be used for horse paddocks or additional crops. Generous ag zoning allows for many agri-tourism opportunities, and a picture perfect scene around the creek is well suited to dry camping. Carriage homes are also now permitted if you are looking for more income or space for family and friends. The established Haskap business has loads of untapped potential in fresh, frozen and processing markets with an established u-pick following. Check out our drone video & visit SunkissAcresHaskap.com (id:6770)

Overview
- Price $1,995,000
- MLS # 10307899
- Age 1975
- Stories 2
- Size 2614 sqft
- Bedrooms 3
- Bathrooms 2
- Attached Garage: 4
- Detached Garage: 4
- RV: 3
- Exterior Composite Siding
- Cooling See Remarks
- Water Well
- Sewer Septic tank
- Flooring Laminate, Tile, Vinyl
- Listing Office RE/MAX Kelowna
- View Unknown, River view, Mountain view, Valley view, View (panoramic)
- Fencing Fence
- Landscape Features Landscaped, Underground sprinkler
Room Information
- Main level
- Laundry room 9'8'' x 15'8''
- Bedroom 18'1'' x 8'10''
- Bedroom 12' x 15'9''
- Recreation room 18'2'' x 21'10''
- Second level
- Primary Bedroom 15'8'' x 15'7''
- Family room 15'7'' x 15'7''
- Kitchen 11'4'' x 15'8''
- Dining room 10'9'' x 16'
- Living room 19'4'' x 15'8''

